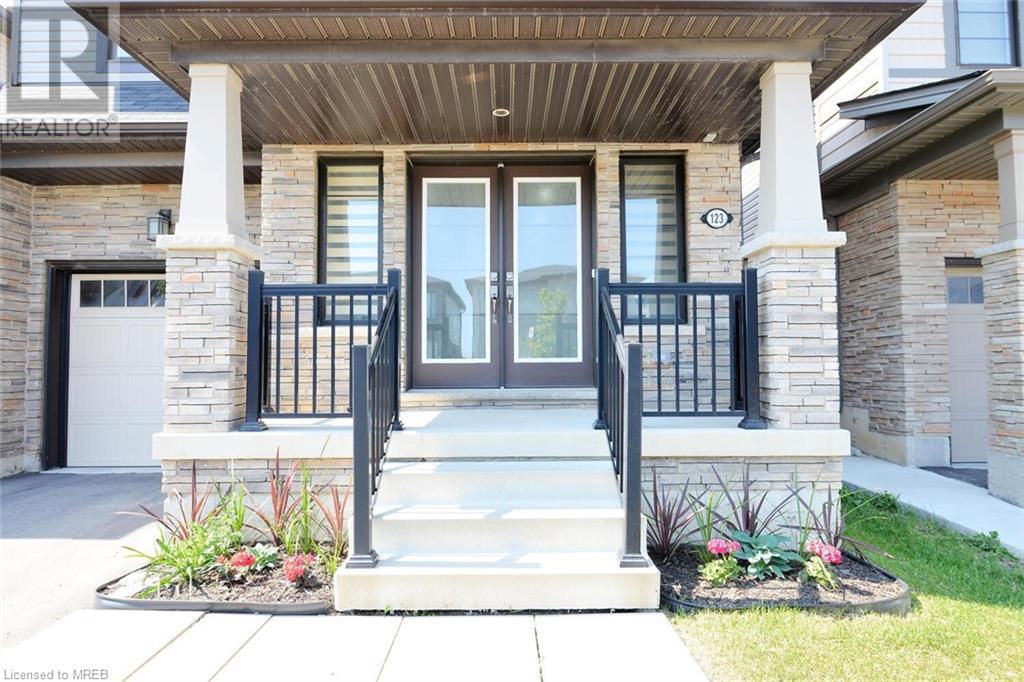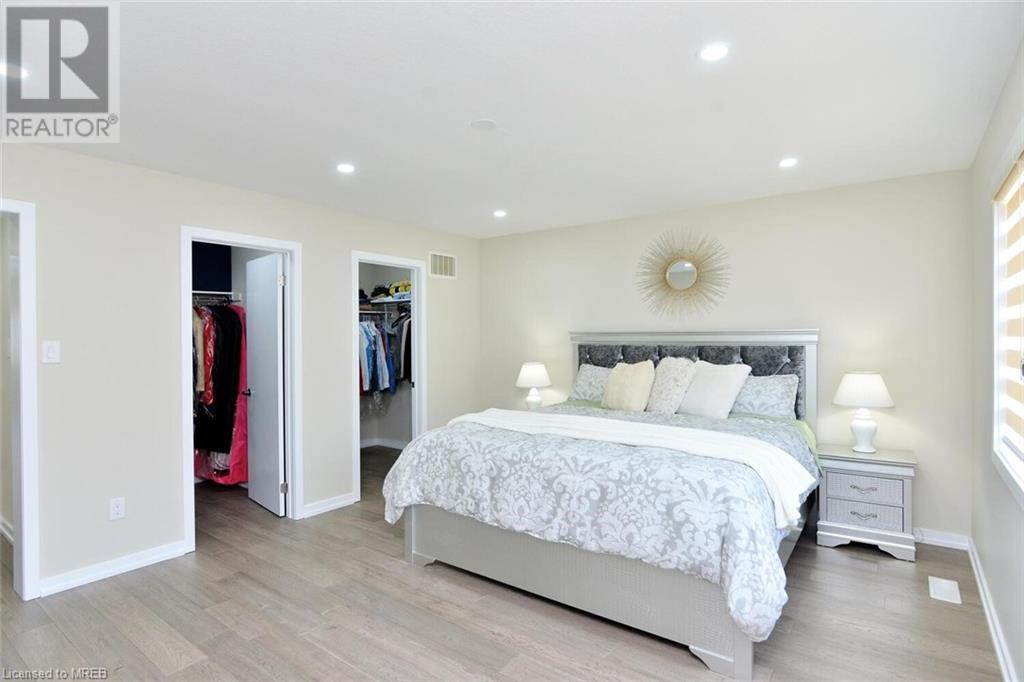289-597-1980
infolivingplus@gmail.com
123 Bedrock Drive Hamilton, Ontario L8J 0K6
4 Bedroom
3 Bathroom
2228 sqft
2 Level
Central Air Conditioning
$3,300 Monthly
Immaculate & well maintained, Just over 6 Yrs NEW home, with Loads of Upgrades. This 2250 sq.ft (approx) home, offers Hi-End Engineered Hardwood all thru the house, Quartz Counters in Kitchen and bathrooms, Pot lights with dimmers all thru the house, bathrooms lights & exhaust runs with sensors & timers, Glass Standing Shower and Tub in Ensuite, Central Vacuum, High Quality Roll-up blinds and UV Light Bulb for air filter installed in furnace return duct. Backyard is fenced for your enjoyment. (id:50787)
Property Details
| MLS® Number | 40612800 |
| Property Type | Single Family |
| Amenities Near By | Park, Public Transit |
| Community Features | School Bus |
| Features | Automatic Garage Door Opener |
| Parking Space Total | 1 |
Building
| Bathroom Total | 3 |
| Bedrooms Above Ground | 4 |
| Bedrooms Total | 4 |
| Appliances | Dishwasher, Dryer, Refrigerator, Stove, Water Meter, Washer, Hood Fan, Window Coverings |
| Architectural Style | 2 Level |
| Basement Development | Unfinished |
| Basement Type | Full (unfinished) |
| Construction Style Attachment | Detached |
| Cooling Type | Central Air Conditioning |
| Exterior Finish | Brick, Vinyl Siding |
| Fire Protection | Smoke Detectors |
| Half Bath Total | 1 |
| Heating Fuel | Natural Gas |
| Stories Total | 2 |
| Size Interior | 2228 Sqft |
| Type | House |
| Utility Water | Municipal Water |
Parking
| Attached Garage |
Land
| Access Type | Highway Nearby |
| Acreage | No |
| Land Amenities | Park, Public Transit |
| Sewer | Municipal Sewage System |
| Size Depth | 92 Ft |
| Size Frontage | 31 Ft |
| Size Total Text | Under 1/2 Acre |
| Zoning Description | R4-31 |
Rooms
| Level | Type | Length | Width | Dimensions |
|---|---|---|---|---|
| Second Level | 4pc Bathroom | Measurements not available | ||
| Second Level | 4pc Bathroom | Measurements not available | ||
| Second Level | Laundry Room | 14'0'' x 16'0'' | ||
| Second Level | Bedroom | 12'0'' x 10'6'' | ||
| Second Level | Bedroom | 10'4'' x 10'5'' | ||
| Second Level | Bedroom | 10'5'' x 10'0'' | ||
| Second Level | Primary Bedroom | 15'4'' x 13'4'' | ||
| Main Level | 2pc Bathroom | Measurements not available | ||
| Main Level | Breakfast | 11'3'' x 10'3'' | ||
| Main Level | Kitchen | 14'4'' x 10'3'' | ||
| Main Level | Family Room | 19'5'' x 12'3'' | ||
| Main Level | Living Room | 14'4'' x 12'3'' |
https://www.realtor.ca/real-estate/27098379/123-bedrock-drive-hamilton




































