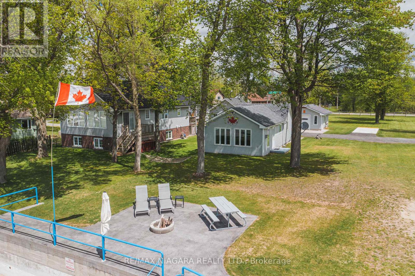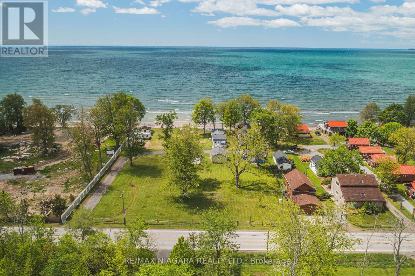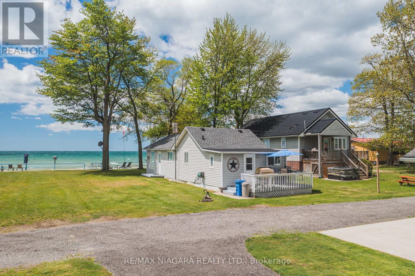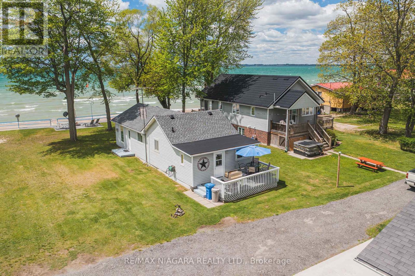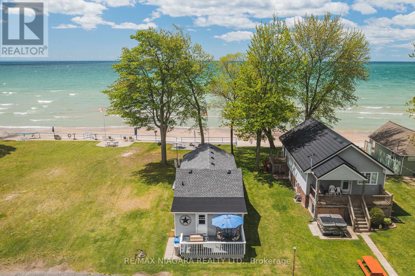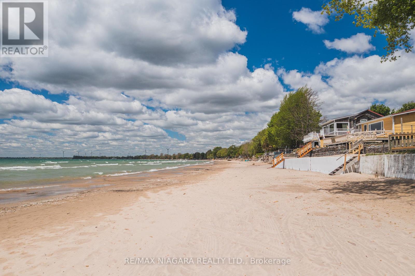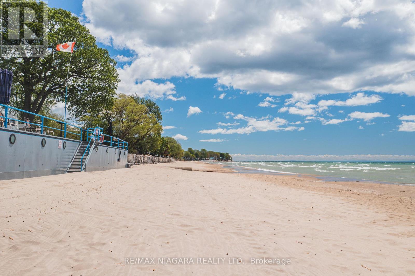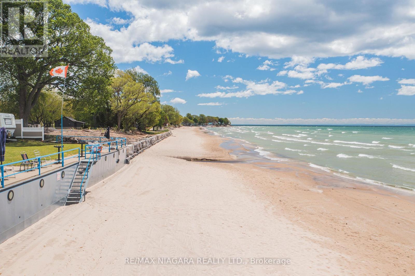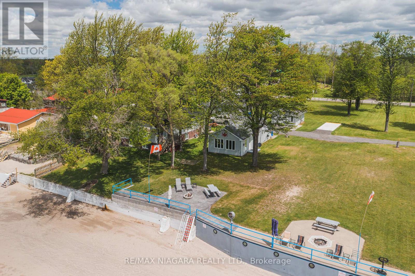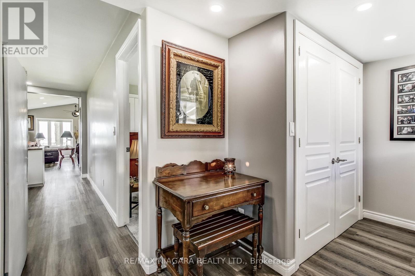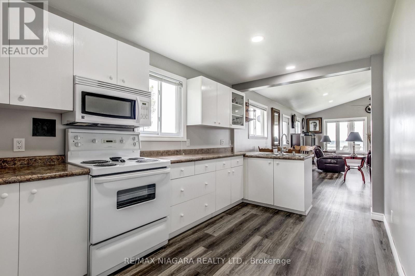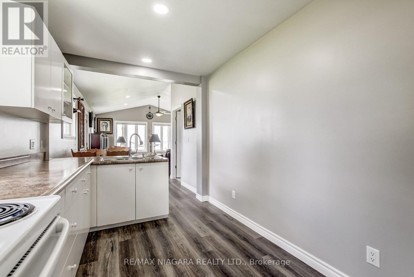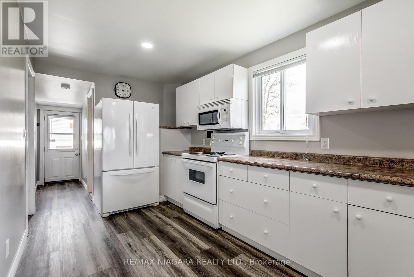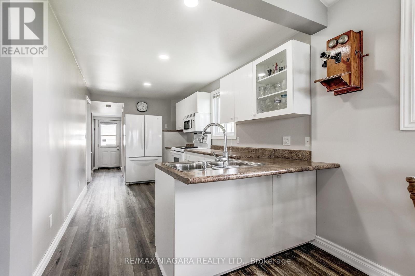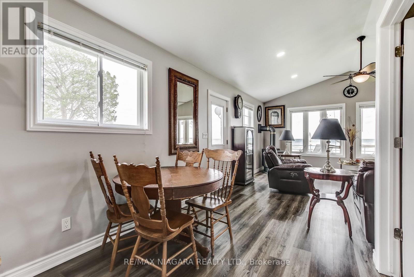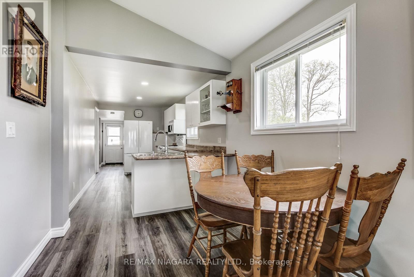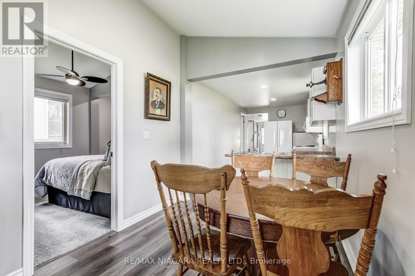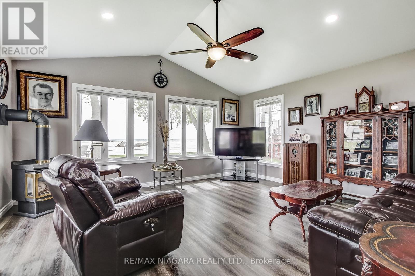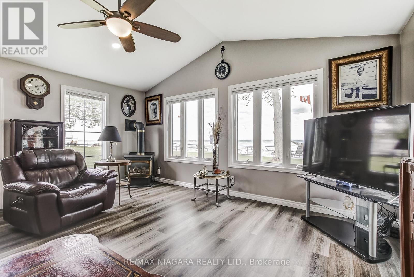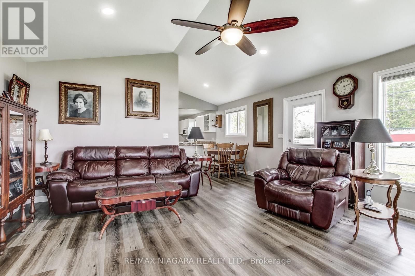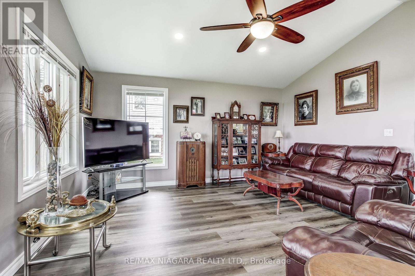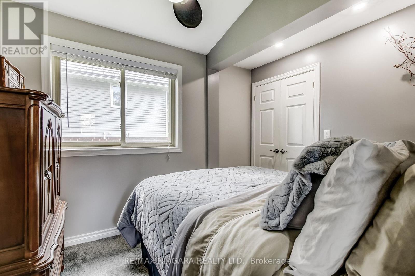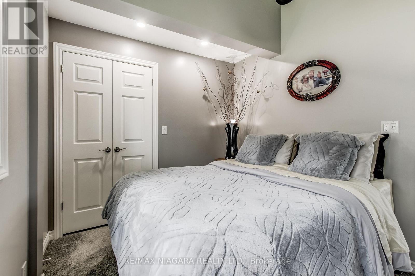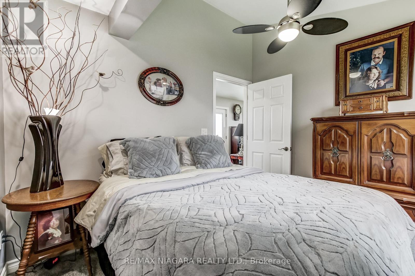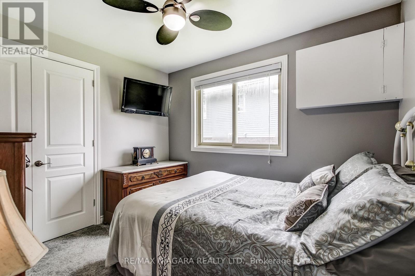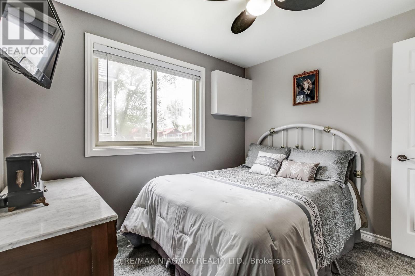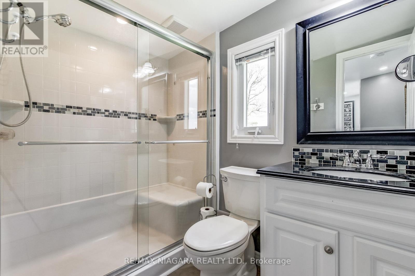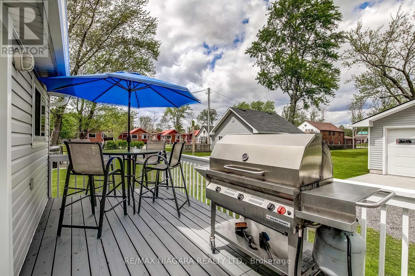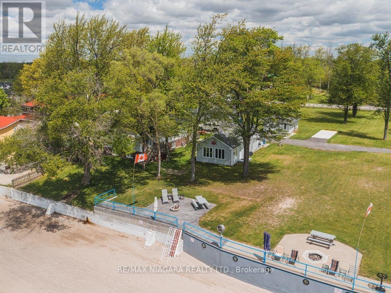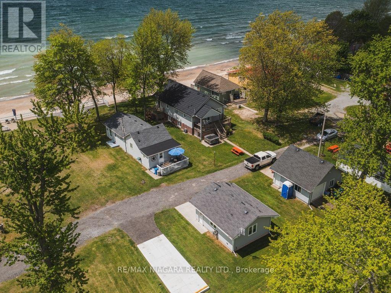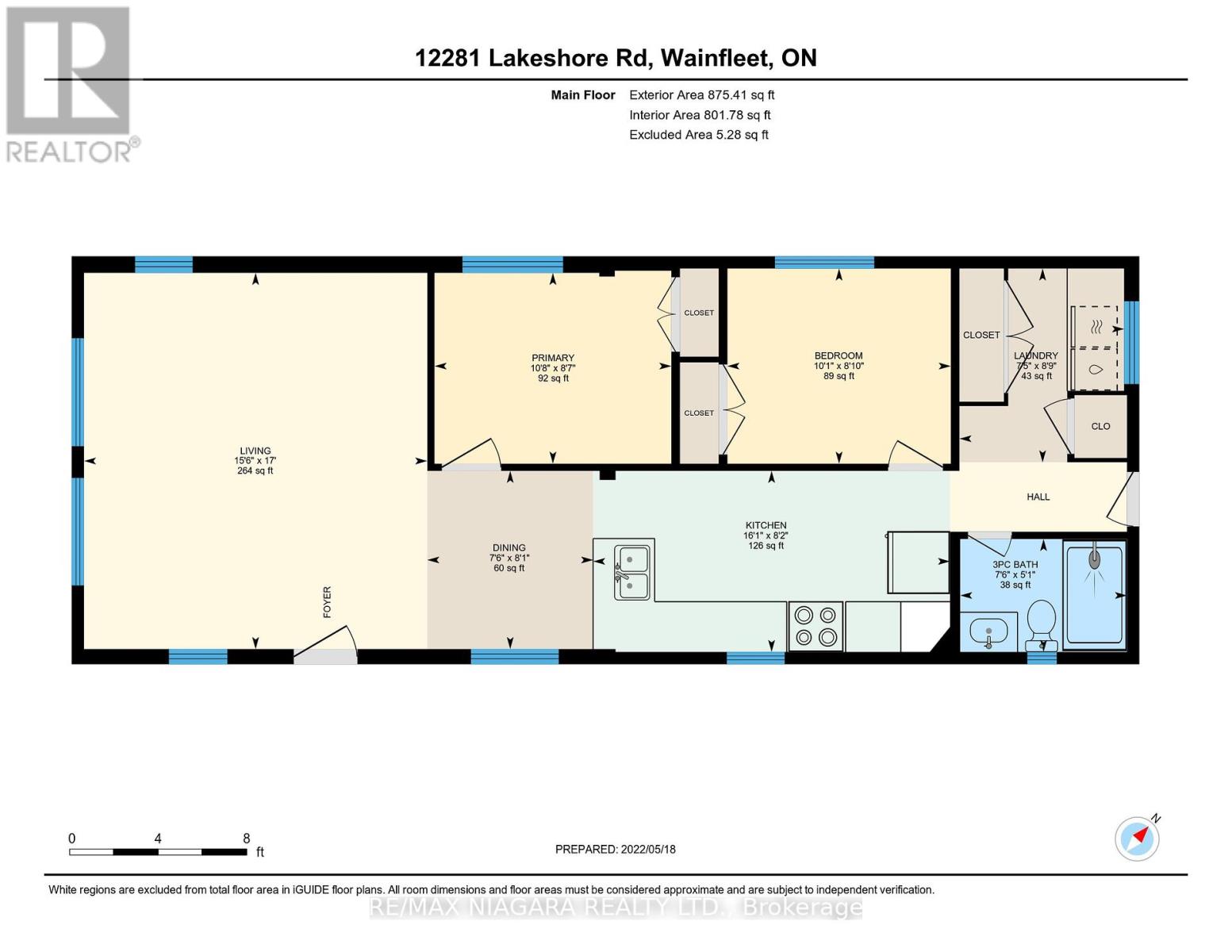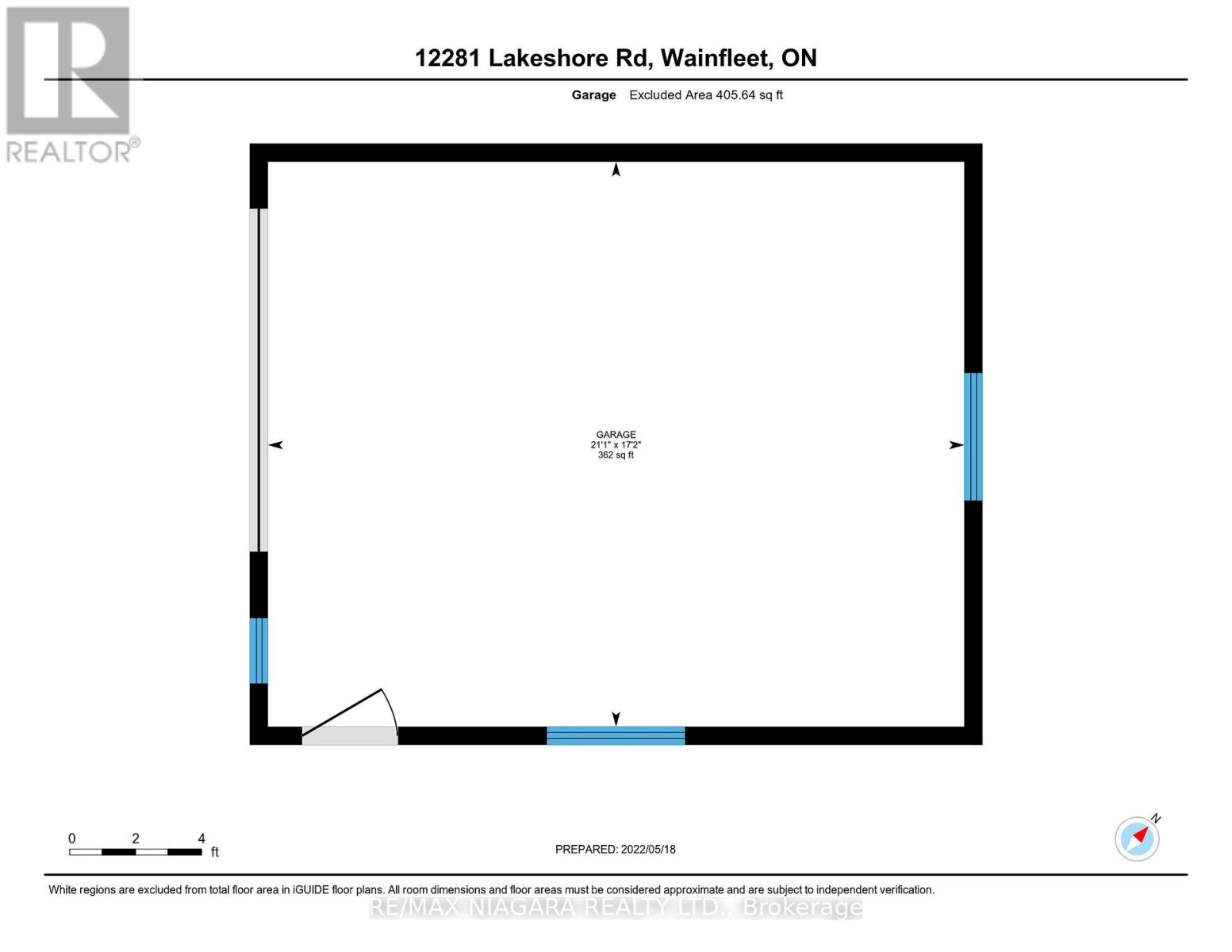2 Bedroom
1 Bathroom
Bungalow
Fireplace
$1,500,000
roperties like this rarely become available. Nestled along one of the most pristine sand beaches ANYWHERE... you will find this immaculate 2 bedroom bungalow on a deep 50.00 x 387.00 lot with mature trees. Spend all summer long gathered on your inviting stamped concrete patio overlooking Long Beach from your secure break wall, or relax under the shade of the perfect hammock hanging trees. Detached 1.5 car garage with heat and hydro is the handymans dream workspace, with 2x6 framing it could support a loft for additional living space or room for guests. Large concrete pad is the perfect spot to store your RV or boat or additional vehicle parking. Natural light floods into the living room windows featuring panoramic views of Lake Erie, vaulted ceilings, vinyl plank flooring, led lighting, cozy gas fireplace. This winterized, year-round home has been fully insulated with R20 insulation, spray foam insulation in the crawl space, updates to wiring, plumbing, flooring, laundry and bathroom with walk-in shower. With no work to do simply enjoy life at World-Famous Sunny Long Beach! **** EXTRAS **** Water system is a privately owned community water system (Clearford Water). Property consists of two parcels with separate legal descriptions (noted above) and pins: 640150130 & 640150226. (id:50787)
Property Details
|
MLS® Number
|
X8180768 |
|
Property Type
|
Single Family |
|
Amenities Near By
|
Beach, Marina |
|
Community Features
|
Community Centre |
|
Parking Space Total
|
4 |
Building
|
Bathroom Total
|
1 |
|
Bedrooms Above Ground
|
2 |
|
Bedrooms Total
|
2 |
|
Architectural Style
|
Bungalow |
|
Construction Style Attachment
|
Detached |
|
Exterior Finish
|
Vinyl Siding |
|
Fireplace Present
|
Yes |
|
Stories Total
|
1 |
|
Type
|
House |
Parking
Land
|
Acreage
|
No |
|
Land Amenities
|
Beach, Marina |
|
Sewer
|
Septic System |
|
Size Irregular
|
50 X 387 Ft |
|
Size Total Text
|
50 X 387 Ft |
|
Surface Water
|
Lake/pond |
Rooms
| Level |
Type |
Length |
Width |
Dimensions |
|
Main Level |
Kitchen |
4.9 m |
2.49 m |
4.9 m x 2.49 m |
|
Main Level |
Dining Room |
2.46 m |
2.29 m |
2.46 m x 2.29 m |
|
Main Level |
Primary Bedroom |
3.25 m |
2.62 m |
3.25 m x 2.62 m |
|
Main Level |
Bedroom 2 |
3.07 m |
2.69 m |
3.07 m x 2.69 m |
|
Main Level |
Laundry Room |
2.67 m |
2.26 m |
2.67 m x 2.26 m |
|
Main Level |
Bathroom |
|
|
Measurements not available |
Utilities
|
Natural Gas
|
Installed |
|
Electricity
|
Installed |
|
Cable
|
Available |
https://www.realtor.ca/real-estate/26679915/12281-lakeshore-rd-wainfleet

