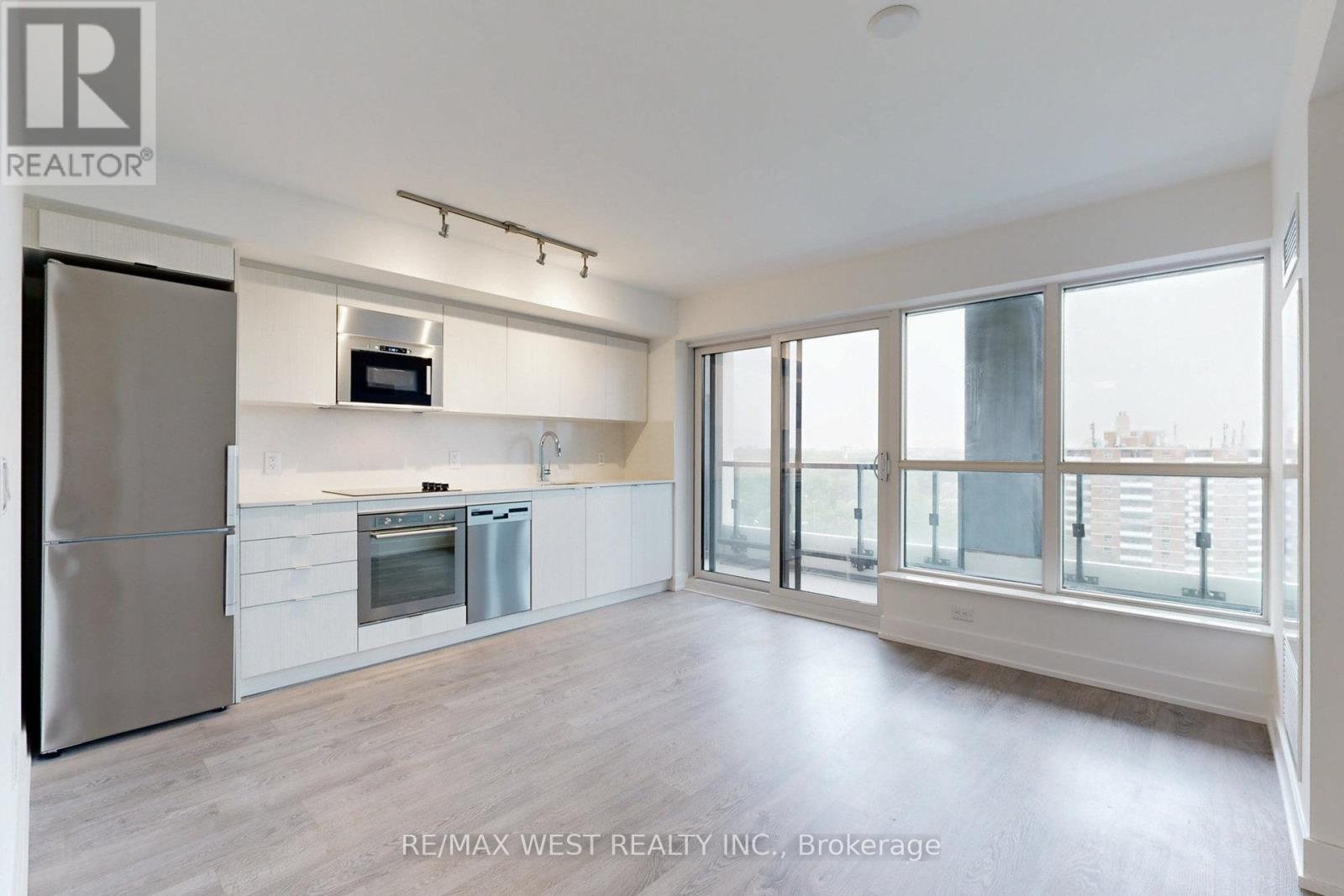2 Bedroom
2 Bathroom
Indoor Pool
Central Air Conditioning
Forced Air
$629,900Maintenance,
$460.91 Monthly
Luxury New condo built by Tridel completed in the last 1.5 Years. This is a well designed 1+1 Bedroom (Den) with rare 2 full baths, exceptional quality in details and parking included. Plus and additional 100 sq feet balcony with beautiful East view from South to North of Midtown, City Skyline & CN Tower Features an open floor plan with large sliding glass doors to balcony, granite counters and backsplash, 4-piece bath in the master bedroom with a walk-in closet, The den can accommodate a guest bedroom or a lovely home office space with natural light this is the prefect unit one can enjoy for years to come. Enjoy impressive state of the art amenities, Indoor pool, sauna, gym, basketball court, rooftop deck, bbq area, outdoor lounge, spin/yoga studios, theatre, party/ guest room, plus 24 hour concierge, visitor parking and more!!This Etobicoke location of Islington Village is home to great shopping, restaurants, a short walk to Islington Subway, great parks, and a short drive to downtown and to Pearson Airport. A must see at an affordable price point. **** EXTRAS **** Maintenance fees include highspeed internet. (id:50787)
Property Details
|
MLS® Number
|
W8380726 |
|
Property Type
|
Single Family |
|
Community Name
|
Islington-City Centre West |
|
Community Features
|
Pet Restrictions |
|
Features
|
Balcony, Carpet Free, In Suite Laundry |
|
Parking Space Total
|
1 |
|
Pool Type
|
Indoor Pool |
Building
|
Bathroom Total
|
2 |
|
Bedrooms Above Ground
|
1 |
|
Bedrooms Below Ground
|
1 |
|
Bedrooms Total
|
2 |
|
Amenities
|
Visitor Parking, Recreation Centre, Exercise Centre, Security/concierge |
|
Appliances
|
Alarm System, Dishwasher, Dryer, Refrigerator, Stove, Washer |
|
Cooling Type
|
Central Air Conditioning |
|
Exterior Finish
|
Brick |
|
Heating Fuel
|
Natural Gas |
|
Heating Type
|
Forced Air |
|
Type
|
Apartment |
Parking
Land
Rooms
| Level |
Type |
Length |
Width |
Dimensions |
|
Main Level |
Living Room |
4.07 m |
3.38 m |
4.07 m x 3.38 m |
|
Main Level |
Dining Room |
4.07 m |
3.38 m |
4.07 m x 3.38 m |
|
Main Level |
Kitchen |
4.07 m |
3.38 m |
4.07 m x 3.38 m |
|
Main Level |
Primary Bedroom |
3.1 m |
3.5 m |
3.1 m x 3.5 m |
|
Main Level |
Den |
2.37 m |
2.1 m |
2.37 m x 2.1 m |
https://www.realtor.ca/real-estate/26956039/1227-5-mabelle-avenue-toronto-islington-city-centre-west




































