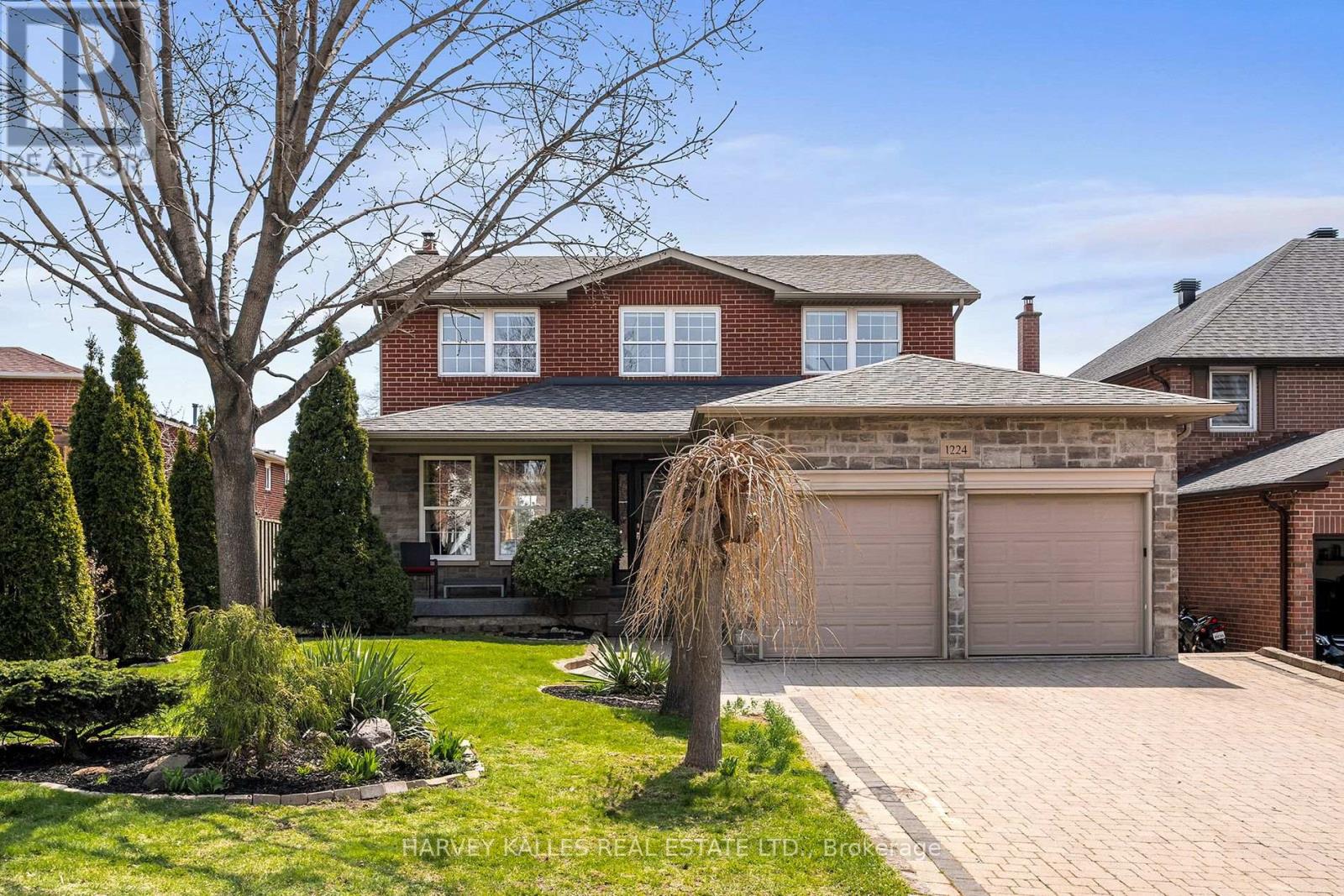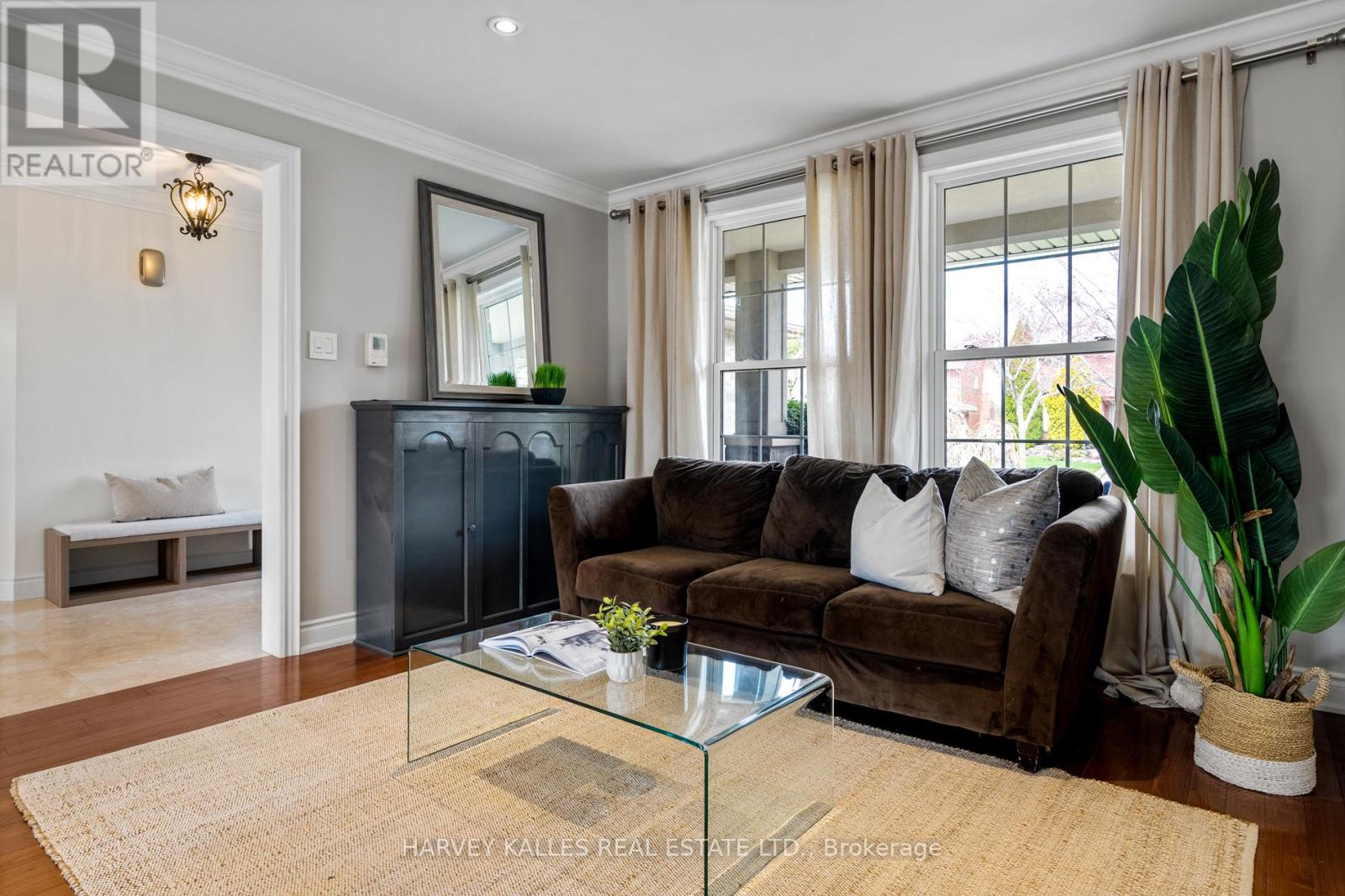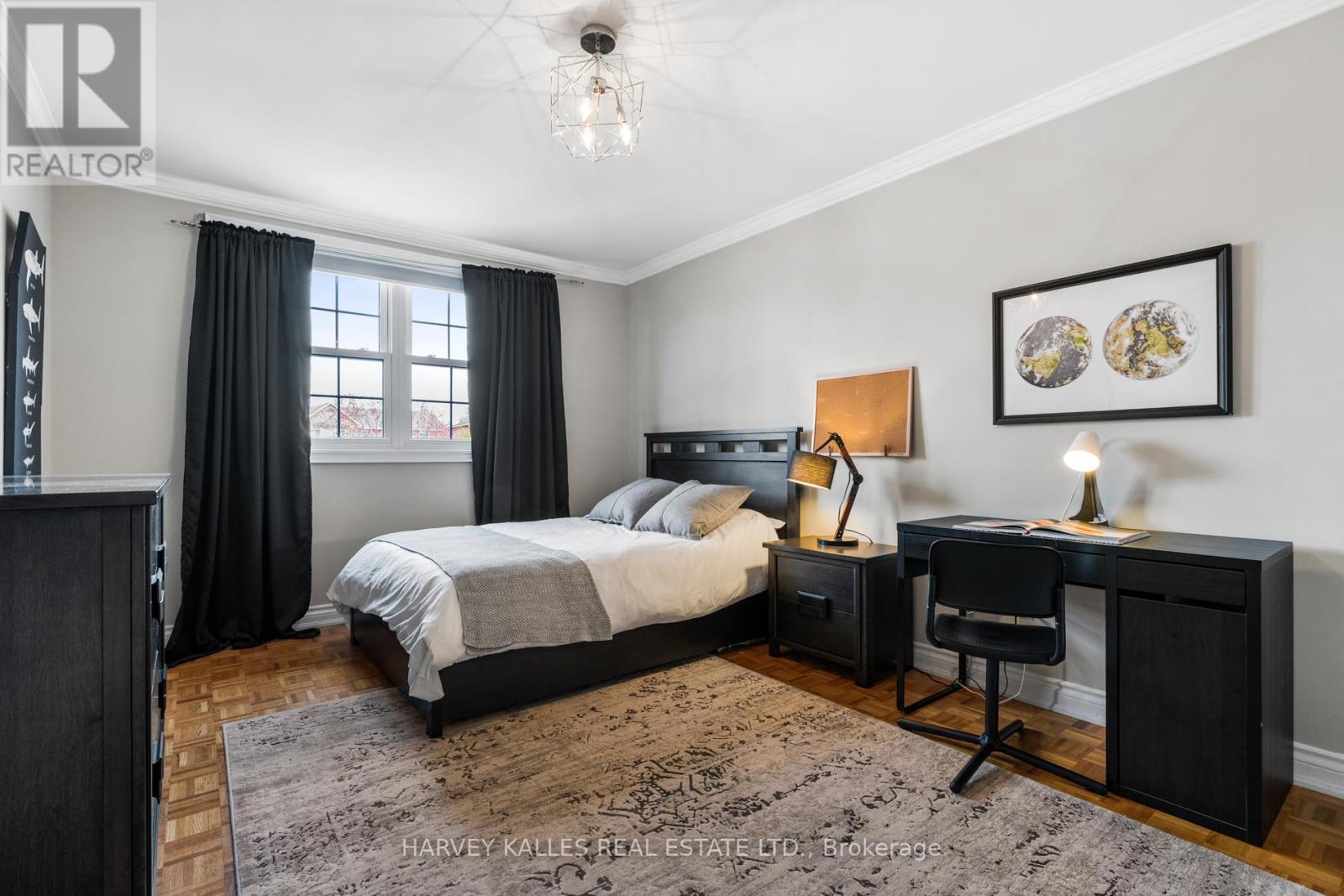5 Bedroom
4 Bathroom
2000 - 2500 sqft
Fireplace
Central Air Conditioning
Forced Air
$1,713,000
Upgraded gem in the esteemed Applewood Heights neighbourhood! Located just off Burnhamthorpe and Dixie on a private, low-traffic street, providing a relaxed and safe environment for families. With 4+1 bedrooms and 4 bathrooms, this charming home offers a rare degree of spaciousness that is hard to come by in the area. The main floor features a modern kitchen equipped with updated appliances, including a recently installed dishwasher, refrigerator, and oven. Around the corner, the dedicated dining area is illuminated by an expansive bay window. The living and family rooms, adorned with elegant hardwood flooring and pot lights, provide a sophisticated environment for relaxation, familial gatherings, and entertaining. A wood-burning fireplace adds a refined, rustic element to the ambiance of the home, serving both as a heat source and a focal point for conversation. The second storey houses three sizable bedrooms, and a master suite with a five-piece ensuite and walk-in closet. Downstairs, the fully finished basement includes a secluded bedroom and a dedicated bathroom. These features allow you to host visitors with ease or are ideal for a family member seeking more privacy. Families, particularly those with younger children, will appreciate the private and spacious backyard, complete with a recently built deck and ample space for play and exercise. Arriving home, you are welcomed by a large 2-car garage and a spacious driveway large enough for 4 additional vehicles, ensuring there is always ample parking. Exceptional location! Top schools nearby include Burnhamthorpe Public School, St. Sofia Byzantine Catholic Elementary School, and Glenforest Secondary School (IB). Burnhamthorpe Community Centre, Applewood Plaza within walking distance. Sherway Gardens is just a 10-minute drive away. Direct access to the QEW, 427, and 403, offering a seamless commute to downtown Toronto, and just a short 1520-minute journey to Pearson Airport. (id:50787)
Property Details
|
MLS® Number
|
W12110006 |
|
Property Type
|
Single Family |
|
Community Name
|
Rathwood |
|
Amenities Near By
|
Place Of Worship, Schools |
|
Parking Space Total
|
6 |
Building
|
Bathroom Total
|
4 |
|
Bedrooms Above Ground
|
4 |
|
Bedrooms Below Ground
|
1 |
|
Bedrooms Total
|
5 |
|
Appliances
|
All |
|
Basement Development
|
Finished |
|
Basement Type
|
N/a (finished) |
|
Construction Style Attachment
|
Detached |
|
Cooling Type
|
Central Air Conditioning |
|
Exterior Finish
|
Brick, Stone |
|
Fireplace Present
|
Yes |
|
Flooring Type
|
Hardwood, Parquet |
|
Foundation Type
|
Unknown |
|
Half Bath Total
|
1 |
|
Heating Fuel
|
Natural Gas |
|
Heating Type
|
Forced Air |
|
Stories Total
|
2 |
|
Size Interior
|
2000 - 2500 Sqft |
|
Type
|
House |
|
Utility Water
|
Municipal Water |
Parking
Land
|
Acreage
|
No |
|
Fence Type
|
Fenced Yard |
|
Land Amenities
|
Place Of Worship, Schools |
|
Sewer
|
Sanitary Sewer |
|
Size Depth
|
130 Ft ,8 In |
|
Size Frontage
|
49 Ft ,10 In |
|
Size Irregular
|
49.9 X 130.7 Ft |
|
Size Total Text
|
49.9 X 130.7 Ft |
Rooms
| Level |
Type |
Length |
Width |
Dimensions |
|
Second Level |
Primary Bedroom |
7.25 m |
3.3 m |
7.25 m x 3.3 m |
|
Second Level |
Bedroom 2 |
4.25 m |
3.25 m |
4.25 m x 3.25 m |
|
Second Level |
Bedroom 3 |
4.65 m |
3.25 m |
4.65 m x 3.25 m |
|
Second Level |
Bedroom 4 |
3.55 m |
3.1 m |
3.55 m x 3.1 m |
|
Basement |
Recreational, Games Room |
11 m |
5.35 m |
11 m x 5.35 m |
|
Main Level |
Living Room |
5.57 m |
3.6 m |
5.57 m x 3.6 m |
|
Main Level |
Dining Room |
3.65 m |
3.2 m |
3.65 m x 3.2 m |
|
Main Level |
Kitchen |
6.55 m |
3.08 m |
6.55 m x 3.08 m |
|
Main Level |
Eating Area |
6.55 m |
3.08 m |
6.55 m x 3.08 m |
|
Main Level |
Family Room |
5.24 m |
3.11 m |
5.24 m x 3.11 m |
Utilities
https://www.realtor.ca/real-estate/28228791/1224-highgate-place-mississauga-rathwood-rathwood










































