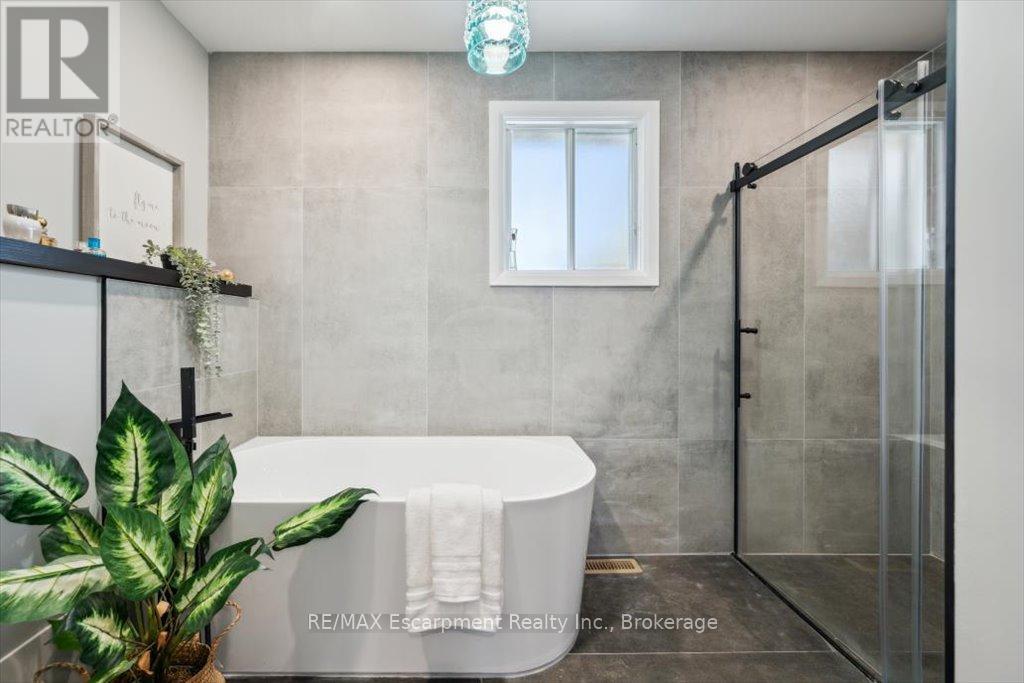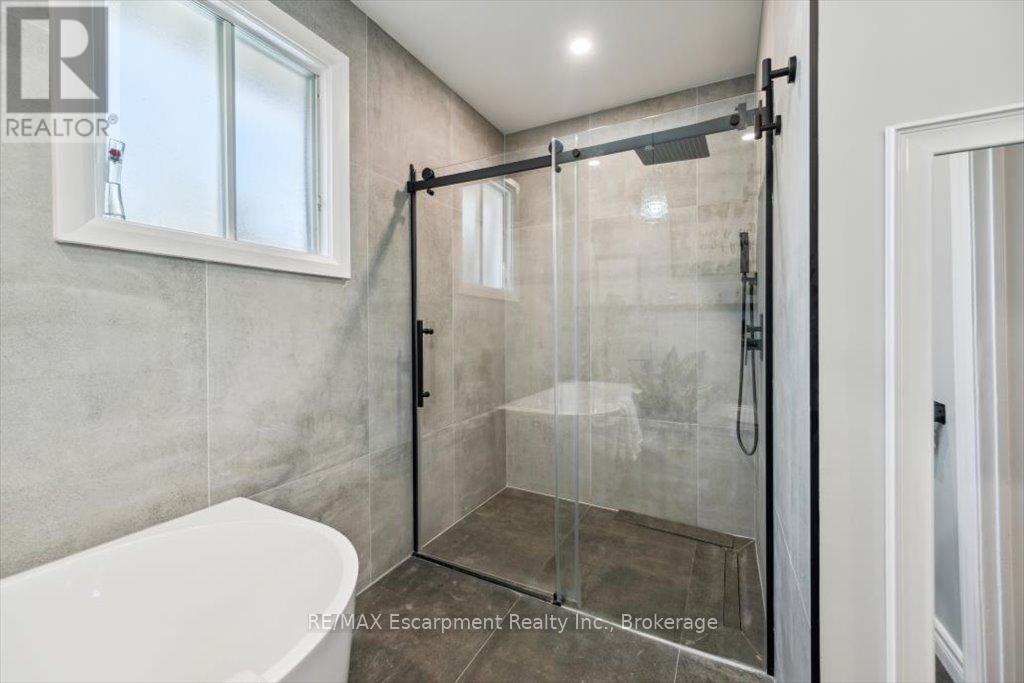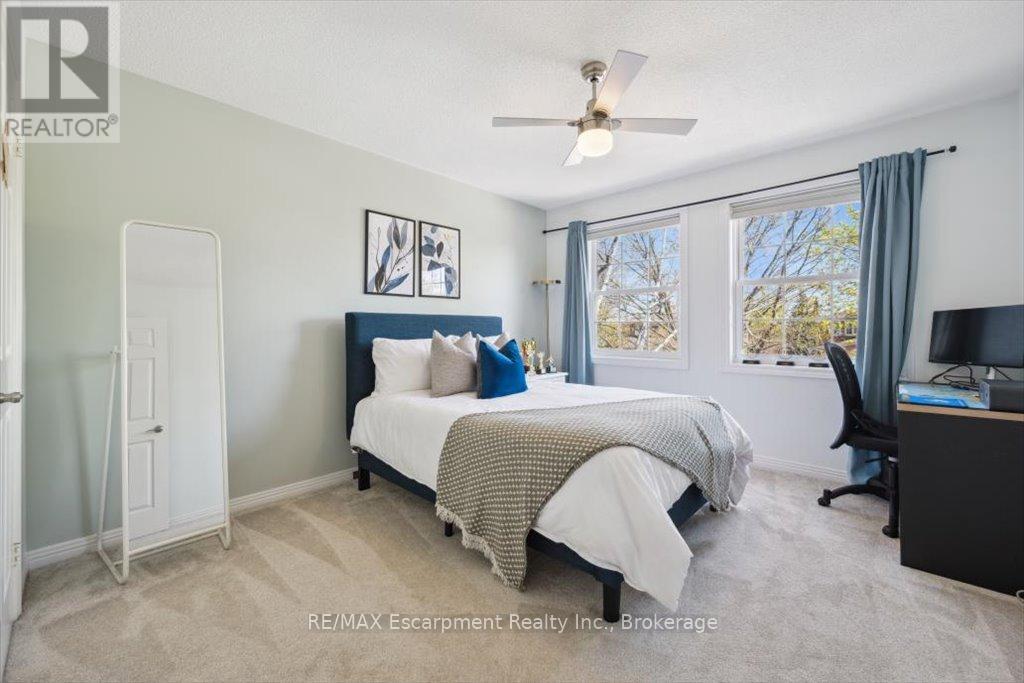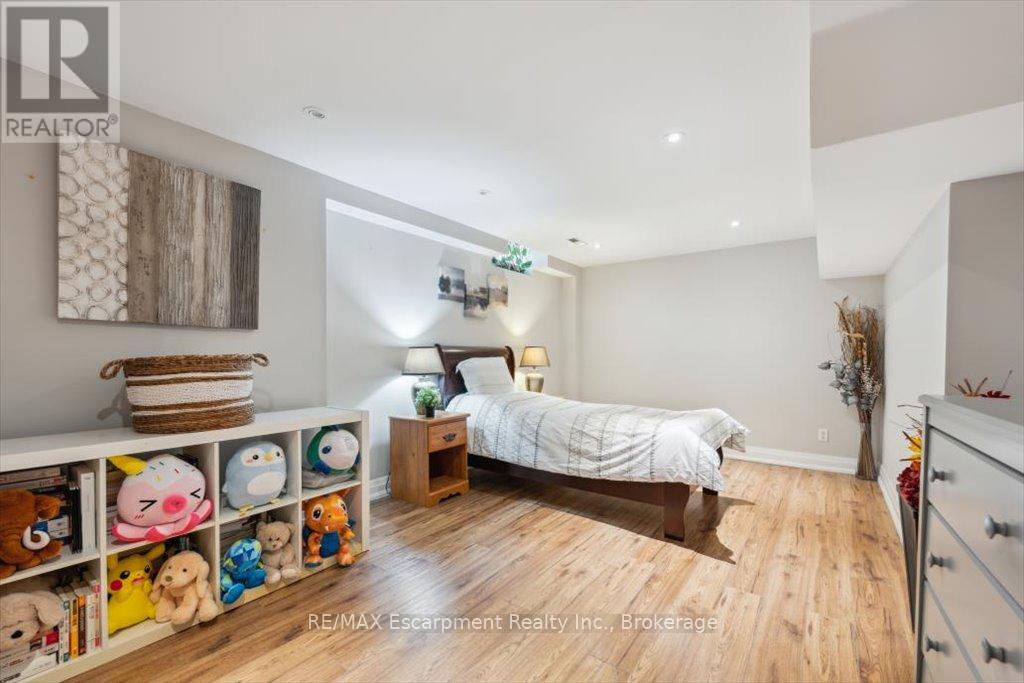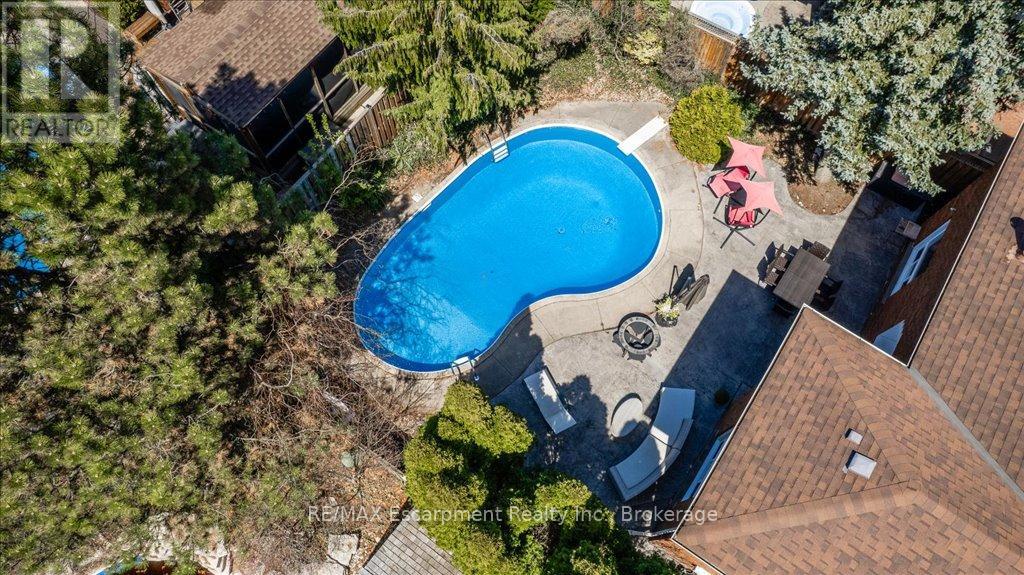5 Bedroom
4 Bathroom
2500 - 3000 sqft
Fireplace
Inground Pool
Central Air Conditioning
Forced Air
$1,980,000
Welcome to this beautifully maintained 4+1-bedroom, 3.5-bathroom home nestled in the heart of Glen Abbey one of Oakville's most desirable, family-friendly neighbourhoods. Known for its quiet, tree-lined streets, top-rated schools, and strong sense of community, Glen Abbey offers the perfect setting for families and professionals alike. This charming home boasts a functional layout with bright living spaces that flow seamlessly for both everyday living and entertaining. The fully renovated kitchen (2023) features modern finishes and contemporary appliances, while the spacious principal rooms provide plenty of room to relax and gather. Upstairs, you'll find generously sized bedrooms and beautifully updated bathrooms, including a stylish 2nd floor bath (2022), refreshed powder room, and a luxurious master ensuite (2024). The finished basement adds flexibility with an additional bedroom or office space - ideal for growing families or guests. Step outside to your private backyard oasis, complete with a pool, newly upgraded landscaping (2023), and a patio perfect for BBQs, gardening, or unwinding in peace. The newly resurfaced driveway (2023) offers ample parking, all set on a quiet, welcoming street. Additional recent upgrades include a new furnace and A/C (2023), offering comfort and efficiency year-round. Move-in ready and thoughtfully updated, this home delivers comfort, convenience, and style - all in a prime Oakville location close to parks, shopping, top schools, and major highways. (id:50787)
Property Details
|
MLS® Number
|
W12112518 |
|
Property Type
|
Single Family |
|
Community Name
|
1007 - GA Glen Abbey |
|
Features
|
Sauna |
|
Parking Space Total
|
4 |
|
Pool Type
|
Inground Pool |
Building
|
Bathroom Total
|
4 |
|
Bedrooms Above Ground
|
4 |
|
Bedrooms Below Ground
|
1 |
|
Bedrooms Total
|
5 |
|
Amenities
|
Fireplace(s) |
|
Appliances
|
Garage Door Opener Remote(s), Central Vacuum, Dishwasher, Dryer, Stove, Washer, Window Coverings, Two Refrigerators |
|
Basement Development
|
Finished |
|
Basement Type
|
N/a (finished) |
|
Construction Style Attachment
|
Detached |
|
Cooling Type
|
Central Air Conditioning |
|
Exterior Finish
|
Brick |
|
Fireplace Present
|
Yes |
|
Fireplace Total
|
2 |
|
Flooring Type
|
Vinyl, Hardwood |
|
Foundation Type
|
Poured Concrete |
|
Half Bath Total
|
1 |
|
Heating Fuel
|
Natural Gas |
|
Heating Type
|
Forced Air |
|
Stories Total
|
2 |
|
Size Interior
|
2500 - 3000 Sqft |
|
Type
|
House |
|
Utility Water
|
Municipal Water |
Parking
Land
|
Acreage
|
No |
|
Sewer
|
Sanitary Sewer |
|
Size Depth
|
119 Ft ,10 In |
|
Size Frontage
|
50 Ft ,2 In |
|
Size Irregular
|
50.2 X 119.9 Ft |
|
Size Total Text
|
50.2 X 119.9 Ft |
Rooms
| Level |
Type |
Length |
Width |
Dimensions |
|
Second Level |
Bathroom |
|
|
Measurements not available |
|
Second Level |
Bathroom |
|
|
Measurements not available |
|
Second Level |
Primary Bedroom |
6.15 m |
3.51 m |
6.15 m x 3.51 m |
|
Second Level |
Bedroom 2 |
3.94 m |
3.2 m |
3.94 m x 3.2 m |
|
Second Level |
Bedroom 3 |
3.94 m |
3.48 m |
3.94 m x 3.48 m |
|
Second Level |
Bedroom 4 |
3.84 m |
3.45 m |
3.84 m x 3.45 m |
|
Basement |
Recreational, Games Room |
7.29 m |
5.97 m |
7.29 m x 5.97 m |
|
Basement |
Exercise Room |
3.25 m |
3.2 m |
3.25 m x 3.2 m |
|
Basement |
Playroom |
3.25 m |
2.01 m |
3.25 m x 2.01 m |
|
Basement |
Bedroom 5 |
6.15 m |
3.48 m |
6.15 m x 3.48 m |
|
Basement |
Bathroom |
|
|
Measurements not available |
|
Ground Level |
Kitchen |
3.45 m |
3.3 m |
3.45 m x 3.3 m |
|
Ground Level |
Eating Area |
3.45 m |
3 m |
3.45 m x 3 m |
|
Ground Level |
Dining Room |
4.24 m |
3.91 m |
4.24 m x 3.91 m |
|
Ground Level |
Living Room |
5.33 m |
3.4 m |
5.33 m x 3.4 m |
|
Ground Level |
Family Room |
5.74 m |
3.4 m |
5.74 m x 3.4 m |
https://www.realtor.ca/real-estate/28234519/1221-parsons-lane-oakville-ga-glen-abbey-1007-ga-glen-abbey




























