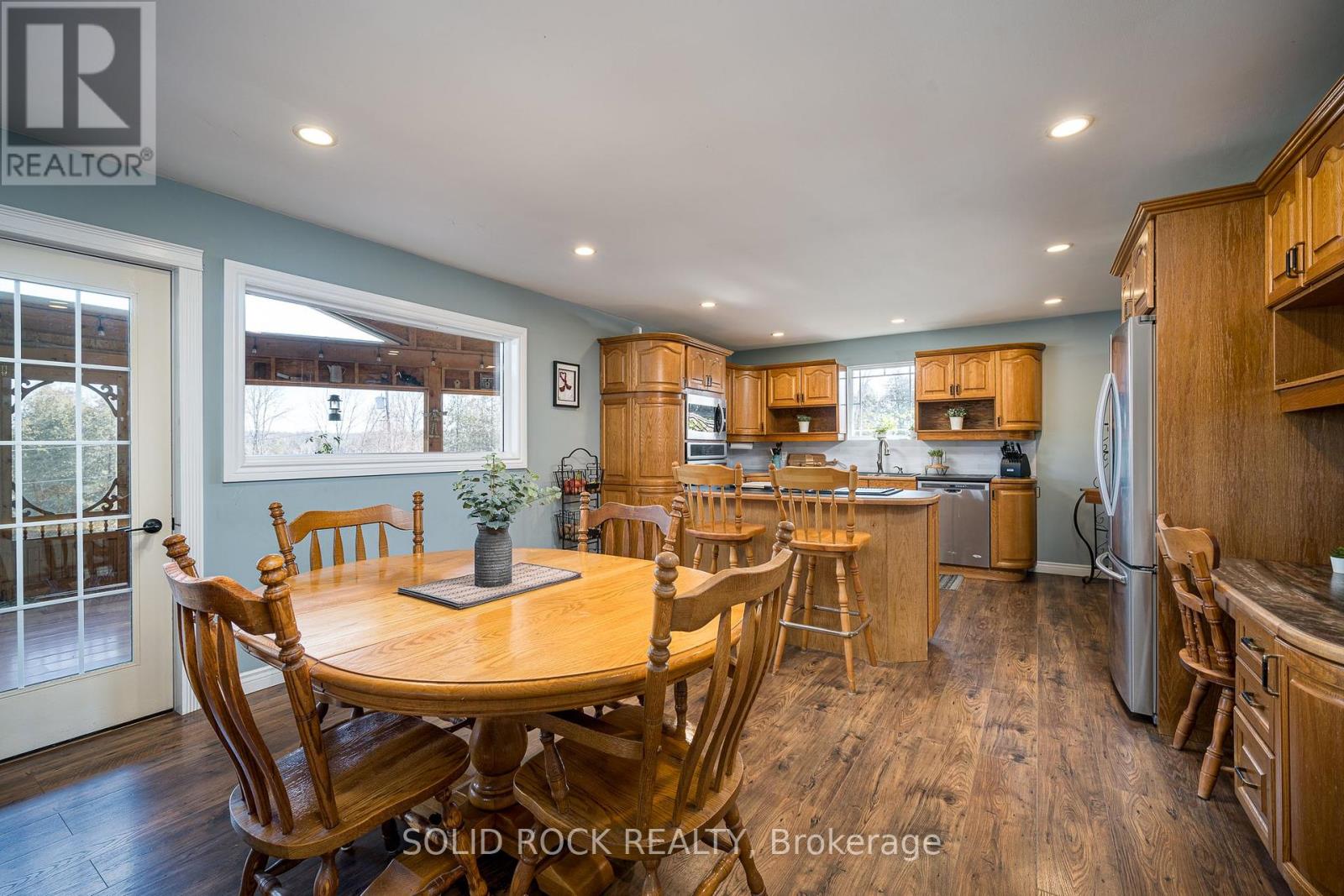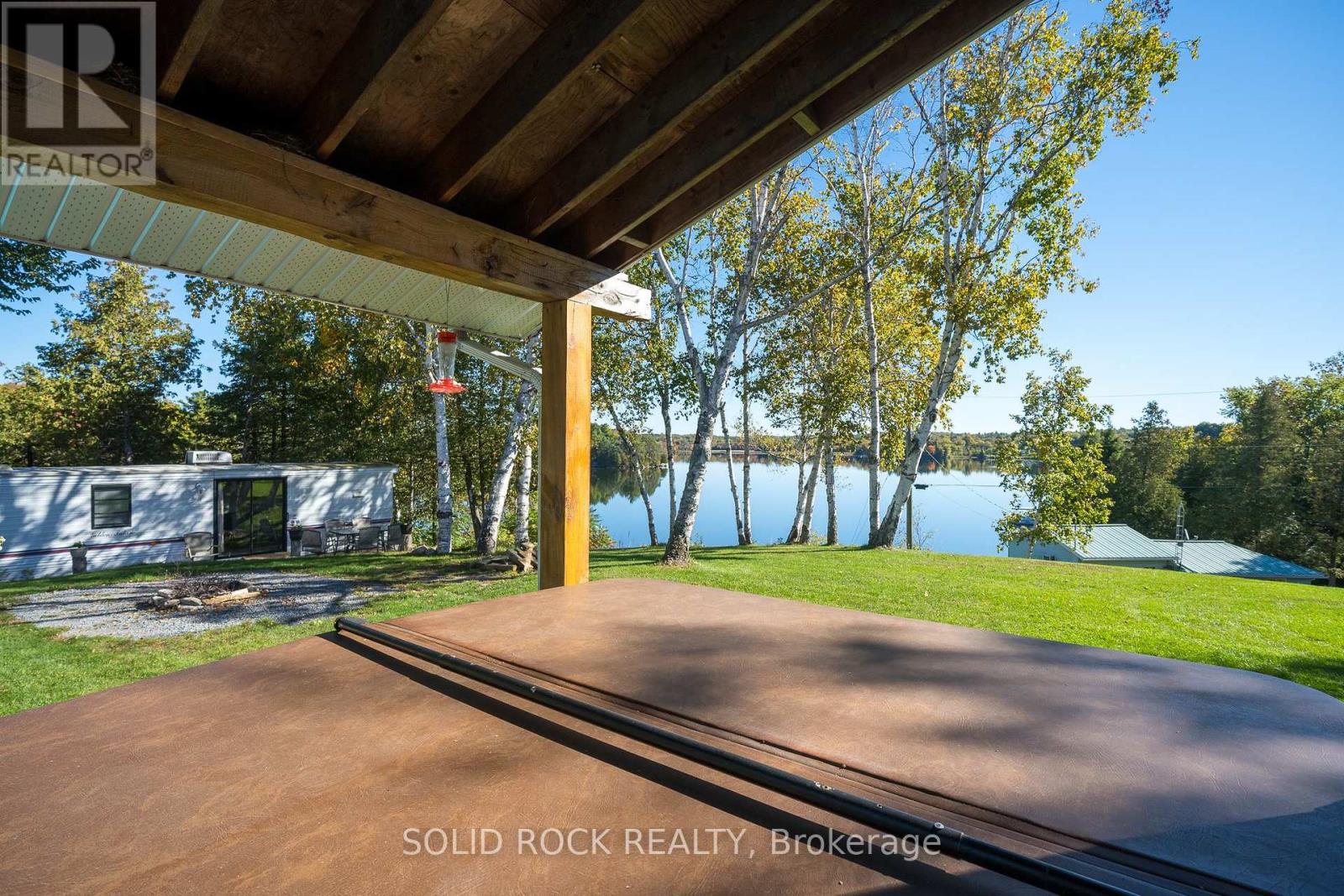2 Bedroom
3 Bathroom
Bungalow
Fireplace
Inground Pool
Central Air Conditioning
Forced Air
Waterfront
Acreage
$789,000
Step into this charming waterfront home that exudes a sense of wonder! Featuring two cozy bedrooms and a bonus room that can double as a third bedroom, this versatile abode is sure to delight. The central area of the house is a lively hub, seamlessly combining the kitchen, dining space, and living room into the perfect gathering spot. Below, an unfinished basement offers endless possibilities, awaiting your personal touch. Outside, experience a vacation ambiance every day relax on the patio, take a refreshing plunge in the pool, or soak up the sun on your private dock. The property includes a winter-ready garage/workshop and a guest trailer for spontaneous visitors. Nature enthusiasts will love the array of activities available, from fishing and boating to simply admiring the scenic surroundings. Additionally, with the Trans Canada Trail nearby, adventure-seekers can enjoy a plethora of hiking, biking, and snowmobiling opportunities. . Conveniently located just 1 hour and 45 minutes from Ottawa, under 3 hours from Toronto, 1 hour from Kingston, 25 mins from Sharbot Lake, this hidden gem provides a true escape from the ordinary! **** EXTRAS **** Central Vac, Hot Water Tank Owned, Pool Equipment, Window Coverings, 2 bedroom, 1 Bath Mobile home - not winterized. (id:50787)
Property Details
|
MLS® Number
|
X8449652 |
|
Property Type
|
Single Family |
|
Features
|
Sloping |
|
Parking Space Total
|
14 |
|
Pool Type
|
Inground Pool |
|
Structure
|
Dock |
|
View Type
|
Lake View, Direct Water View |
|
Water Front Type
|
Waterfront |
Building
|
Bathroom Total
|
3 |
|
Bedrooms Above Ground
|
2 |
|
Bedrooms Total
|
2 |
|
Appliances
|
Water Heater, Central Vacuum, Dishwasher, Dryer, Microwave, Range, Refrigerator, Stove, Washer |
|
Architectural Style
|
Bungalow |
|
Basement Development
|
Partially Finished |
|
Basement Type
|
Full (partially Finished) |
|
Construction Style Attachment
|
Detached |
|
Cooling Type
|
Central Air Conditioning |
|
Exterior Finish
|
Vinyl Siding, Wood |
|
Fireplace Present
|
Yes |
|
Foundation Type
|
Block |
|
Heating Fuel
|
Propane |
|
Heating Type
|
Forced Air |
|
Stories Total
|
1 |
|
Type
|
House |
Parking
Land
|
Access Type
|
Public Road, Private Docking |
|
Acreage
|
Yes |
|
Sewer
|
Septic System |
|
Size Irregular
|
281.31 Ft |
|
Size Total Text
|
281.31 Ft|2 - 4.99 Acres |
|
Surface Water
|
Lake/pond |
Rooms
| Level |
Type |
Length |
Width |
Dimensions |
|
Basement |
Other |
4.29 m |
1.91 m |
4.29 m x 1.91 m |
|
Basement |
Workshop |
4.29 m |
3.61 m |
4.29 m x 3.61 m |
|
Basement |
Laundry Room |
4.29 m |
3.05 m |
4.29 m x 3.05 m |
|
Lower Level |
Bathroom |
3.05 m |
2.62 m |
3.05 m x 2.62 m |
|
Main Level |
Bathroom |
3.05 m |
1.5 m |
3.05 m x 1.5 m |
|
Main Level |
Office |
4.37 m |
2.62 m |
4.37 m x 2.62 m |
|
Main Level |
Living Room |
4.37 m |
3.71 m |
4.37 m x 3.71 m |
|
Main Level |
Bedroom |
6.45 m |
3.43 m |
6.45 m x 3.43 m |
|
Main Level |
Dining Room |
4.34 m |
4.04 m |
4.34 m x 4.04 m |
|
Main Level |
Kitchen |
4.44 m |
3.35 m |
4.44 m x 3.35 m |
|
Main Level |
Primary Bedroom |
7.54 m |
4.98 m |
7.54 m x 4.98 m |
|
Main Level |
Sunroom |
3.78 m |
11.02 m |
3.78 m x 11.02 m |
https://www.realtor.ca/real-estate/27053819/1221-cp-lane-central-frontenac










































