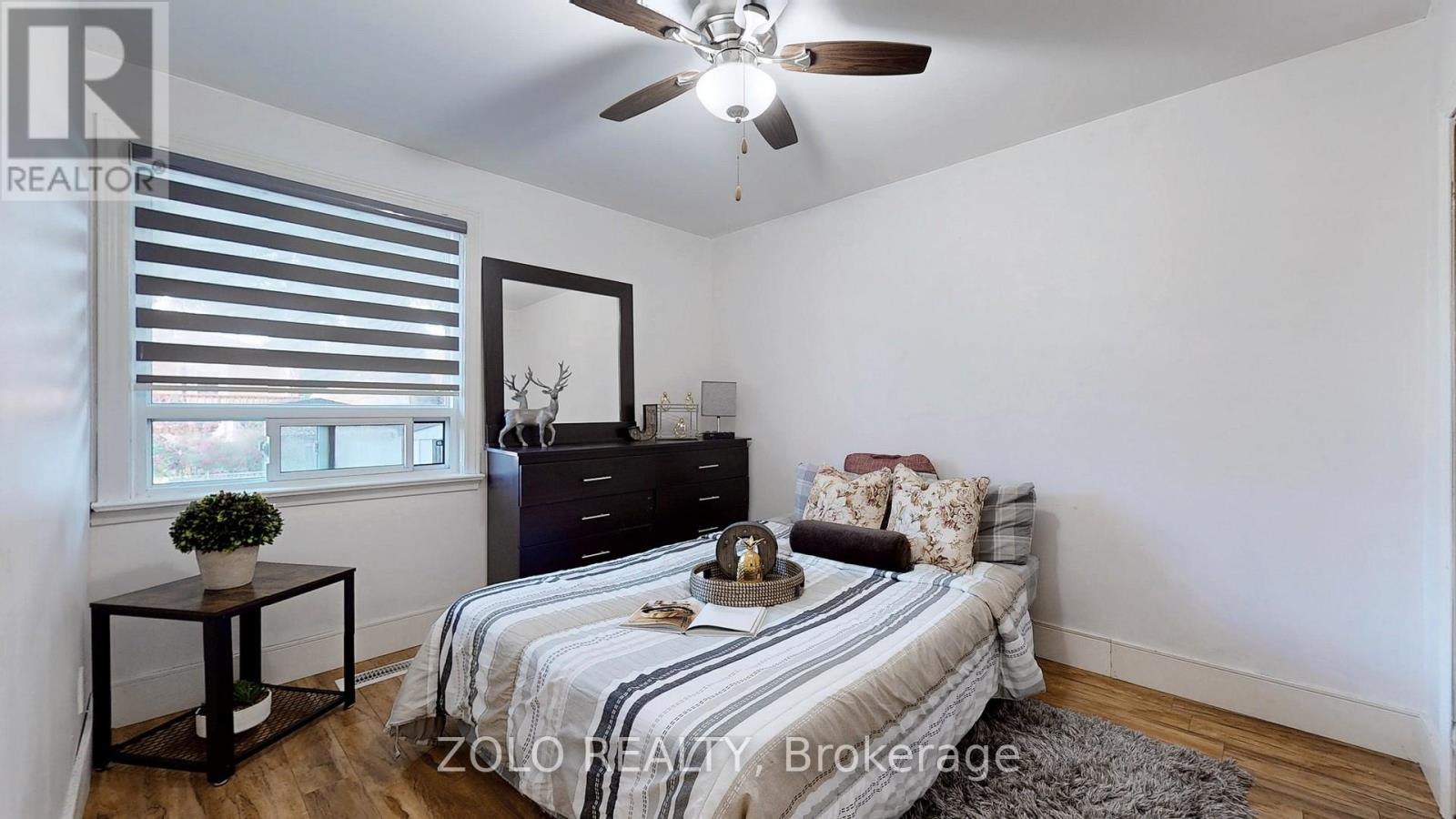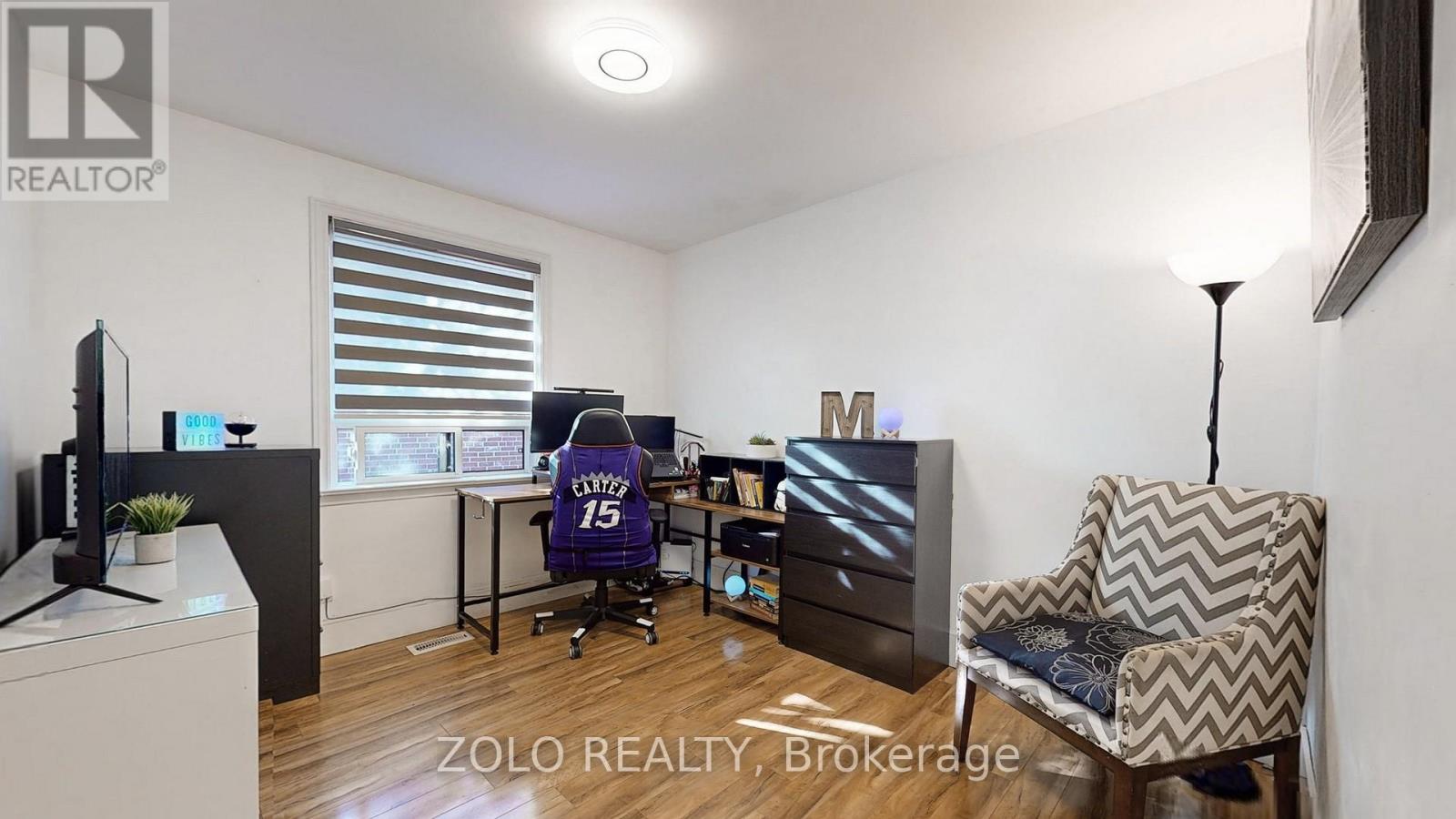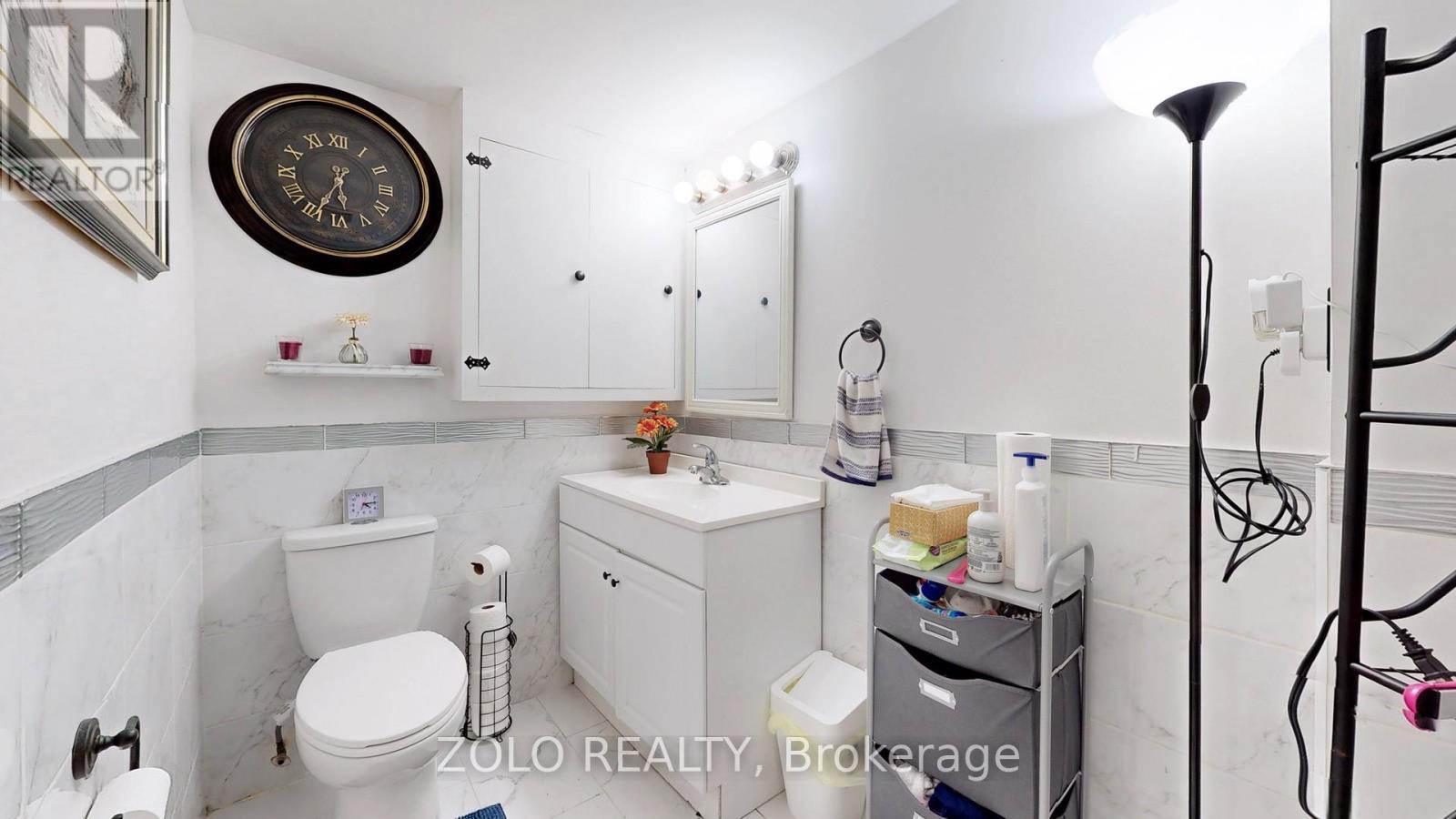5 Bedroom
2 Bathroom
Bungalow
Fireplace
Central Air Conditioning
Forced Air
$799,900
An amazing opportunity waits for a family looking to make a this cozy bungalow their home. Whether you are a first time buyer looking for a property with an income potential, or you are looking to have exteneded family move to the basement, this home is right for You!!! This charming bungalow, situated minutes from the lake, features 2 separate living spaces to easily nest young or mature families, The upper unit comes with open concept living, dining and kitchen space which is warm, welcoming and well lit. The main floor has 3 roooms which can be used as bedrooms, nursery and or a home office. The primary bedroom opens to the backyard, with a deck, to start your mornings with your choice of tea or coffee or end the day cozied next to a fire pit. The Seprate Entrance basement has been renovated to include a functional kitchen and a 4 piece bathroom and includes 2 room space and can be easily rented for extra income potential. This beautiful home is move-in ready for you. See you soon for your visit!!! **** EXTRAS **** 3 Light Fans, Light fixtures and Window coverings, Electric Fireplace in the basement, Backyard shed, Well sized wooden deck. (id:50787)
Property Details
|
MLS® Number
|
E8460134 |
|
Property Type
|
Single Family |
|
Community Name
|
Lakeview |
|
Parking Space Total
|
4 |
Building
|
Bathroom Total
|
2 |
|
Bedrooms Above Ground
|
3 |
|
Bedrooms Below Ground
|
2 |
|
Bedrooms Total
|
5 |
|
Appliances
|
Dishwasher, Dryer, Refrigerator, Stove, Two Stoves, Washer |
|
Architectural Style
|
Bungalow |
|
Basement Development
|
Finished |
|
Basement Features
|
Separate Entrance |
|
Basement Type
|
N/a (finished) |
|
Construction Style Attachment
|
Detached |
|
Cooling Type
|
Central Air Conditioning |
|
Exterior Finish
|
Brick |
|
Fireplace Present
|
Yes |
|
Fireplace Total
|
1 |
|
Foundation Type
|
Concrete |
|
Heating Fuel
|
Natural Gas |
|
Heating Type
|
Forced Air |
|
Stories Total
|
1 |
|
Type
|
House |
|
Utility Water
|
Municipal Water |
Land
|
Acreage
|
No |
|
Sewer
|
Sanitary Sewer |
|
Size Irregular
|
52.99 X 93 Ft |
|
Size Total Text
|
52.99 X 93 Ft |
Rooms
| Level |
Type |
Length |
Width |
Dimensions |
|
Basement |
Kitchen |
|
|
Measurements not available |
|
Basement |
Bedroom 4 |
2.83 m |
3.12 m |
2.83 m x 3.12 m |
|
Basement |
Bedroom 5 |
2.8 m |
3 m |
2.8 m x 3 m |
|
Basement |
Recreational, Games Room |
10.67 m |
3.25 m |
10.67 m x 3.25 m |
|
Basement |
Laundry Room |
|
|
Measurements not available |
|
Basement |
Bathroom |
|
|
Measurements not available |
|
Main Level |
Kitchen |
5.51 m |
2.9 m |
5.51 m x 2.9 m |
|
Main Level |
Living Room |
5.5 m |
3.84 m |
5.5 m x 3.84 m |
|
Main Level |
Primary Bedroom |
3.35 m |
2.9 m |
3.35 m x 2.9 m |
|
Main Level |
Bedroom 2 |
3.35 m |
2.74 m |
3.35 m x 2.74 m |
|
Main Level |
Bedroom 3 |
3.35 m |
2.99 m |
3.35 m x 2.99 m |
Utilities
|
Cable
|
Available |
|
Sewer
|
Available |
https://www.realtor.ca/real-estate/27067360/1220-valley-drive-oshawa-lakeview










































