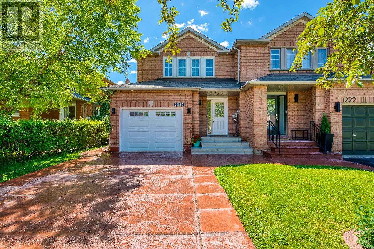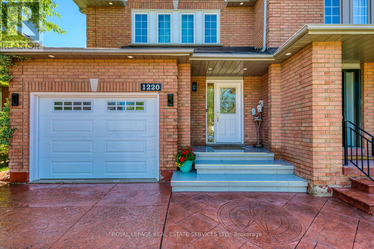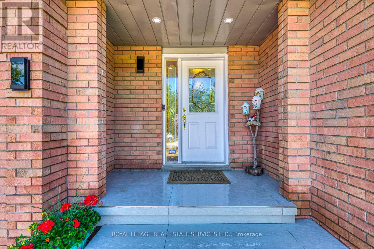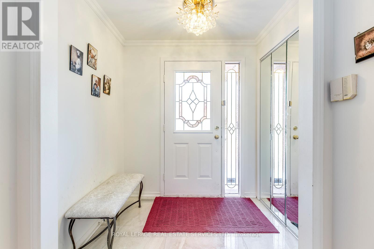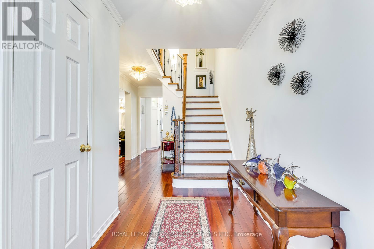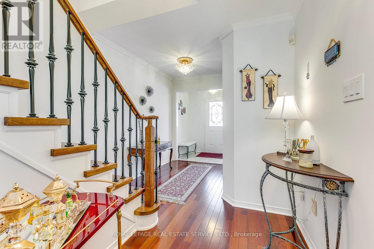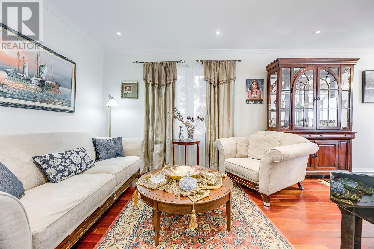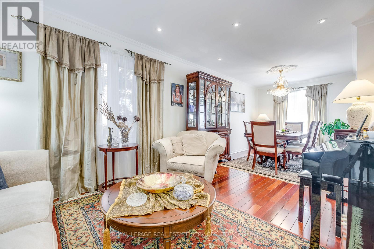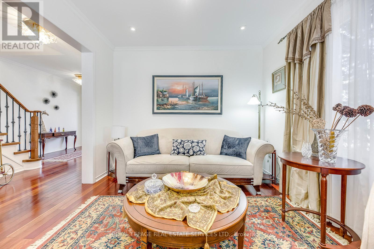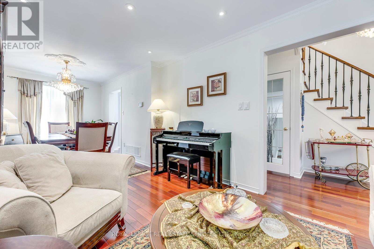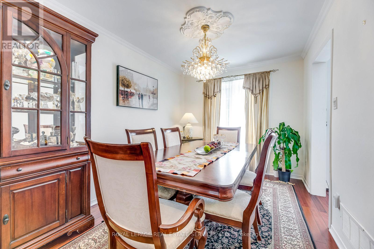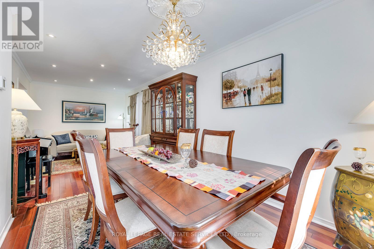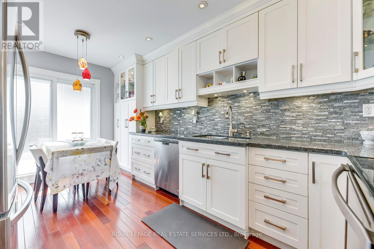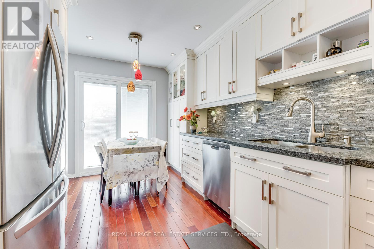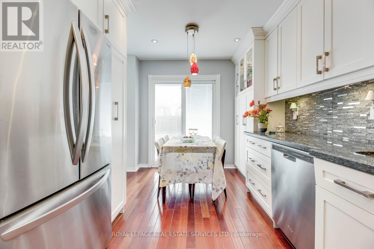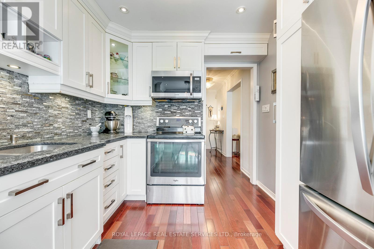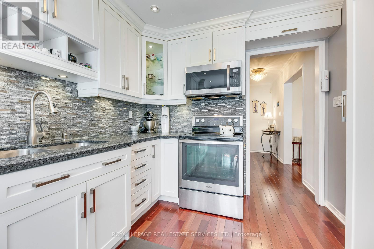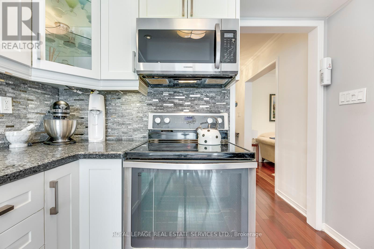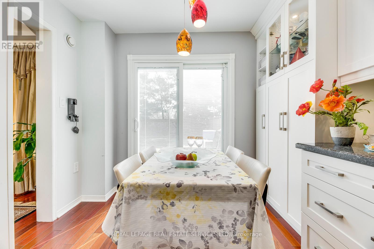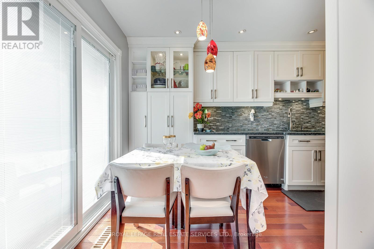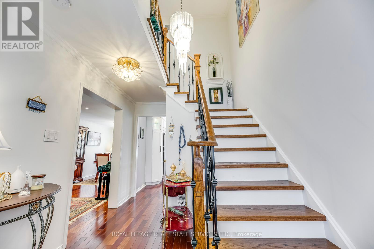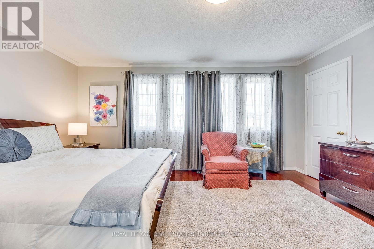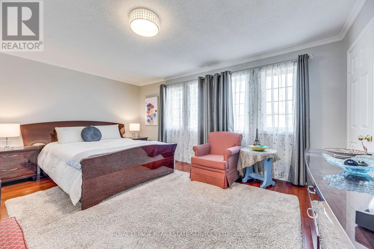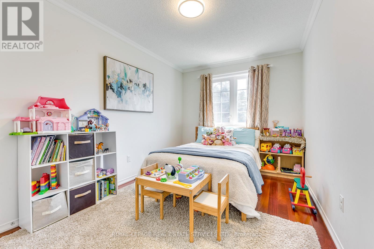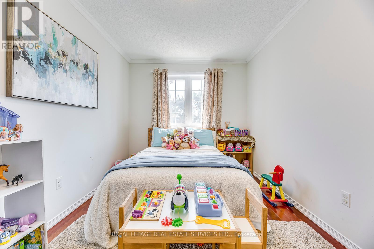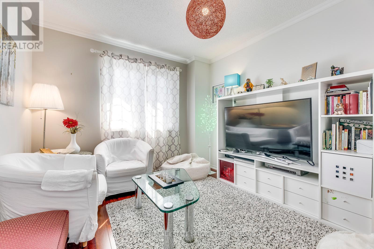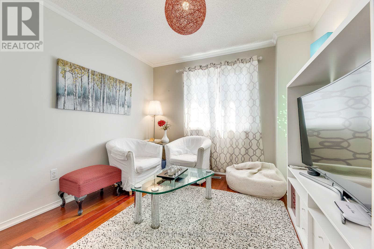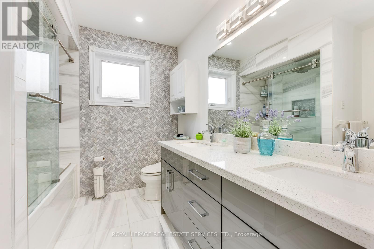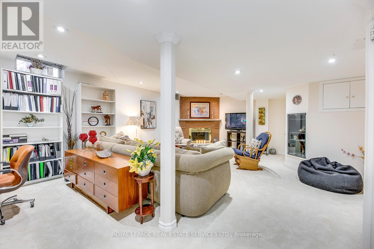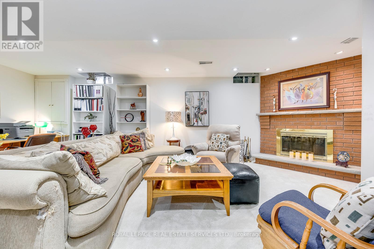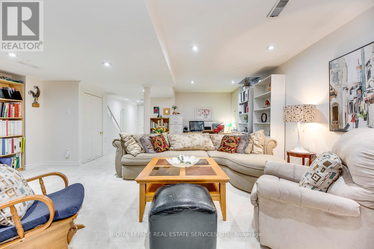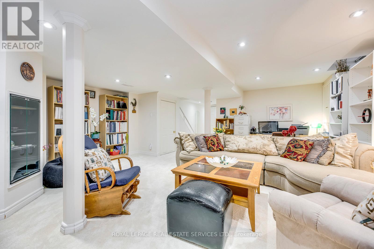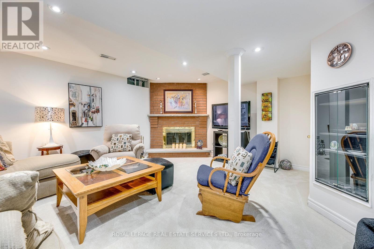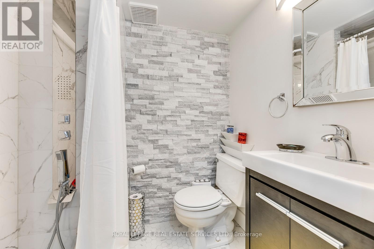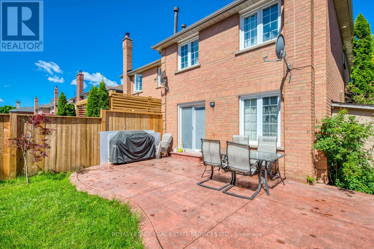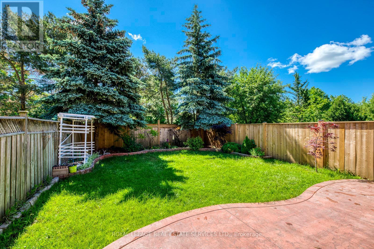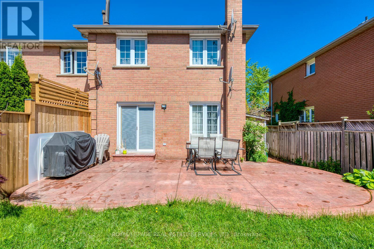3 Bedroom
3 Bathroom
1500 - 2000 sqft
Fireplace
Central Air Conditioning
Forced Air
Landscaped
$1,379,900
Great Location. Spotles, Bright, fully upgraded 3 Bdr - 3 Baths Semi Detach home, the largest in the neiborhood, Hard wood Floor main and upper floors, Hard wood Stairs, Charming Modern Kitchen, Granit counter top and back splash and pantries. W/O from kitchen to Patio and enjoying a very Private fully finced-treed Backyard. Large basement including office area and Bath room. Stamped Concret Drive way and large patio. A home nested in the heart of West Oak trail on a quite and family environment neighborhood. close to all aminties , schools and bus routs, community center, library, Oakville hospital nearby, nearby Glenn abby International Golfing Club, easy access to Hwy 403, 407 (id:50787)
Property Details
|
MLS® Number
|
W12123765 |
|
Property Type
|
Single Family |
|
Community Name
|
West Oak Trails |
|
Amenities Near By
|
Hospital, Public Transit, Schools |
|
Community Features
|
School Bus |
|
Features
|
Flat Site, Lighting |
|
Parking Space Total
|
5 |
|
Structure
|
Patio(s), Shed |
Building
|
Bathroom Total
|
3 |
|
Bedrooms Above Ground
|
3 |
|
Bedrooms Total
|
3 |
|
Age
|
16 To 30 Years |
|
Amenities
|
Fireplace(s), Separate Electricity Meters |
|
Appliances
|
Garage Door Opener Remote(s), Central Vacuum, Water Heater, Dryer, Microwave, Stove, Washer, Window Coverings, Refrigerator |
|
Basement Development
|
Finished |
|
Basement Type
|
N/a (finished) |
|
Construction Style Attachment
|
Semi-detached |
|
Cooling Type
|
Central Air Conditioning |
|
Exterior Finish
|
Brick |
|
Fire Protection
|
Smoke Detectors |
|
Fireplace Present
|
Yes |
|
Fireplace Total
|
1 |
|
Fireplace Type
|
Insert |
|
Flooring Type
|
Ceramic, Carpeted, Marble, Hardwood |
|
Foundation Type
|
Poured Concrete |
|
Half Bath Total
|
1 |
|
Heating Fuel
|
Natural Gas |
|
Heating Type
|
Forced Air |
|
Stories Total
|
2 |
|
Size Interior
|
1500 - 2000 Sqft |
|
Type
|
House |
|
Utility Water
|
Municipal Water, Unknown |
Parking
Land
|
Acreage
|
No |
|
Fence Type
|
Fenced Yard |
|
Land Amenities
|
Hospital, Public Transit, Schools |
|
Landscape Features
|
Landscaped |
|
Sewer
|
Sanitary Sewer |
|
Size Depth
|
121 Ft ,7 In |
|
Size Frontage
|
29 Ft ,7 In |
|
Size Irregular
|
29.6 X 121.6 Ft |
|
Size Total Text
|
29.6 X 121.6 Ft|under 1/2 Acre |
|
Zoning Description
|
Residential |
Rooms
| Level |
Type |
Length |
Width |
Dimensions |
|
Second Level |
Primary Bedroom |
4.95 m |
4.01 m |
4.95 m x 4.01 m |
|
Second Level |
Bedroom 2 |
3.86 m |
2.74 m |
3.86 m x 2.74 m |
|
Second Level |
Bedroom 3 |
3.47 m |
2.96 m |
3.47 m x 2.96 m |
|
Basement |
Laundry Room |
1.25 m |
1.25 m |
1.25 m x 1.25 m |
|
Basement |
Office |
2.5 m |
1.97 m |
2.5 m x 1.97 m |
|
Basement |
Bathroom |
1.97 m |
1.48 m |
1.97 m x 1.48 m |
|
Basement |
Great Room |
6.82 m |
5.23 m |
6.82 m x 5.23 m |
|
Basement |
Family Room |
7.12 m |
4.24 m |
7.12 m x 4.24 m |
|
Main Level |
Foyer |
3.05 m |
2.13 m |
3.05 m x 2.13 m |
|
Main Level |
Living Room |
7.11 m |
2.88 m |
7.11 m x 2.88 m |
|
Main Level |
Dining Room |
3.12 m |
2.62 m |
3.12 m x 2.62 m |
|
Main Level |
Kitchen |
4.55 m |
2.98 m |
4.55 m x 2.98 m |
Utilities
|
Cable
|
Installed |
|
Sewer
|
Installed |
https://www.realtor.ca/real-estate/28258995/1220-old-oak-drive-oakville-west-oak-trails-west-oak-trails

