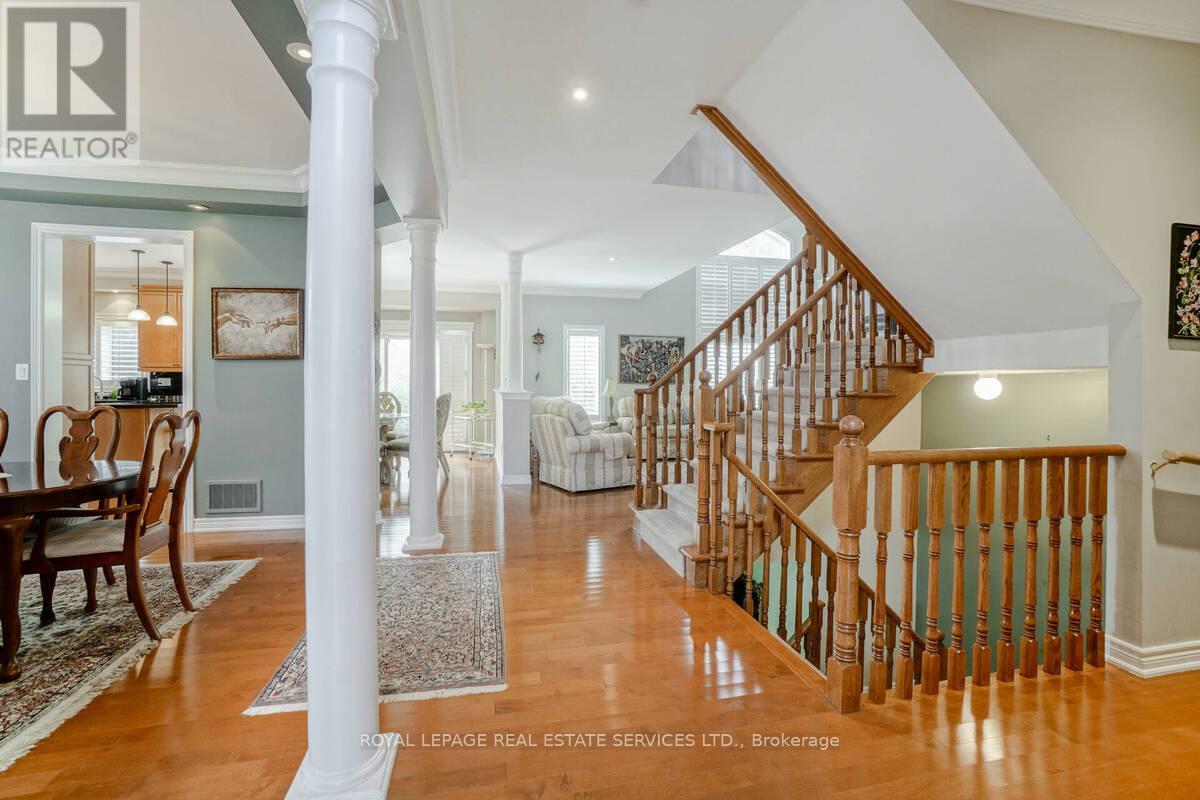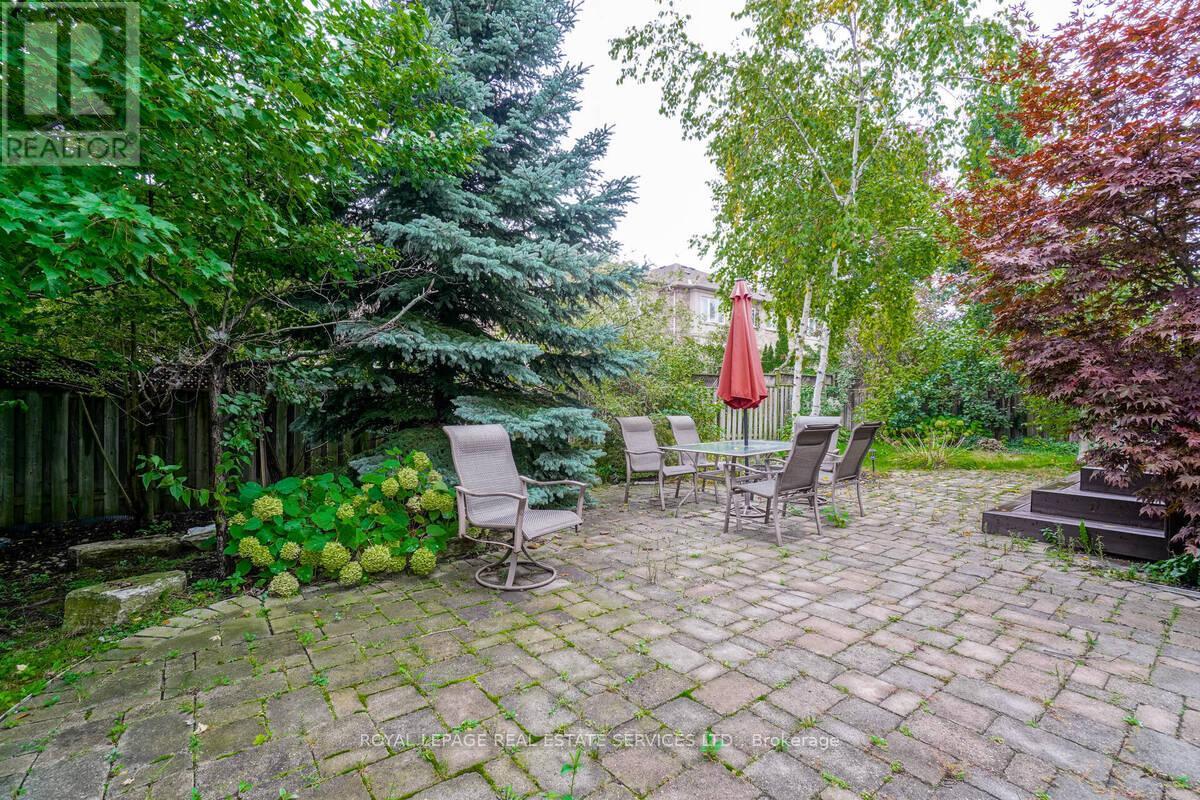4 Bedroom
4 Bathroom
2500 - 3000 sqft
Fireplace
Central Air Conditioning
Forced Air
$4,500 Monthly
Beautiful Freehold Townhome in Prestigious Joshua Creek! Step into this beautifully upgraded townhome, perfectly located in one of Oakville's most sought-after neighbourhoods. From the soaring two-story grand foyer with a Juliet balcony to the rich maple flooring, crown moulding, and California shutters, every detail has been thoughtfully designed for comfort and style. The spacious, chef-inspired kitchen features sleek granite countertops, abundant maple cabinetry, a breakfast bar, and premium stainless steel appliances perfect for entertaining or family meals. Enjoy sunlit mornings in the generous breakfast area with walk-out access to a private deck, interlock patio, and professionally landscaped gardens. The dramatic family room boasts floor-to-ceiling windows and a striking open-to-above design, flooding the space with natural light. Upstairs, the luxurious primary suite offers a true retreat with a large walk-in closet and a spa-like 5-piece ensuite. Two additional bedrooms - one with its own semi-ensuite and double closets- provide ample space for a growing family. The fully finished lower level adds incredible versatility with a spacious recreation room, fourth bedroom, full 3-piece bath, and a dedicated laundry room. All this, just steps from top-rated schools, scenic parks, public transit, and fantastic shopping. Don't miss this rare opportunity to own a move-in ready home in Joshua Creek! Can also be leased furnished for an additional cost. (id:50787)
Property Details
|
MLS® Number
|
W12142365 |
|
Property Type
|
Single Family |
|
Community Name
|
1009 - JC Joshua Creek |
|
Amenities Near By
|
Park, Place Of Worship, Public Transit, Schools |
|
Community Features
|
School Bus |
|
Parking Space Total
|
4 |
Building
|
Bathroom Total
|
4 |
|
Bedrooms Above Ground
|
3 |
|
Bedrooms Below Ground
|
1 |
|
Bedrooms Total
|
4 |
|
Age
|
16 To 30 Years |
|
Appliances
|
Water Heater, Dishwasher, Dryer, Hood Fan, Stove, Washer, Window Coverings, Refrigerator |
|
Basement Development
|
Finished |
|
Basement Type
|
Full (finished) |
|
Construction Style Attachment
|
Attached |
|
Cooling Type
|
Central Air Conditioning |
|
Exterior Finish
|
Brick, Stone |
|
Fireplace Present
|
Yes |
|
Flooring Type
|
Tile, Hardwood, Carpeted |
|
Foundation Type
|
Concrete |
|
Half Bath Total
|
1 |
|
Heating Fuel
|
Natural Gas |
|
Heating Type
|
Forced Air |
|
Stories Total
|
2 |
|
Size Interior
|
2500 - 3000 Sqft |
|
Type
|
Row / Townhouse |
|
Utility Water
|
Municipal Water |
Parking
Land
|
Acreage
|
No |
|
Fence Type
|
Fenced Yard |
|
Land Amenities
|
Park, Place Of Worship, Public Transit, Schools |
|
Sewer
|
Sanitary Sewer |
|
Size Depth
|
112 Ft |
|
Size Frontage
|
14 Ft ,4 In |
|
Size Irregular
|
14.4 X 112 Ft |
|
Size Total Text
|
14.4 X 112 Ft|under 1/2 Acre |
Rooms
| Level |
Type |
Length |
Width |
Dimensions |
|
Second Level |
Primary Bedroom |
5.99 m |
5.26 m |
5.99 m x 5.26 m |
|
Second Level |
Bedroom 2 |
4.65 m |
4.29 m |
4.65 m x 4.29 m |
|
Second Level |
Bedroom 3 |
3.78 m |
3.02 m |
3.78 m x 3.02 m |
|
Lower Level |
Laundry Room |
|
|
Measurements not available |
|
Lower Level |
Recreational, Games Room |
9.6 m |
4.17 m |
9.6 m x 4.17 m |
|
Lower Level |
Bedroom 4 |
4.29 m |
3.43 m |
4.29 m x 3.43 m |
|
Main Level |
Dining Room |
4.6 m |
3.6 m |
4.6 m x 3.6 m |
|
Main Level |
Great Room |
5.79 m |
4.6 m |
5.79 m x 4.6 m |
|
Main Level |
Eating Area |
4.47 m |
3.61 m |
4.47 m x 3.61 m |
|
Main Level |
Kitchen |
3.86 m |
3.68 m |
3.86 m x 3.68 m |
https://www.realtor.ca/real-estate/28299260/1220-agram-drive-oakville-jc-joshua-creek-1009-jc-joshua-creek









































