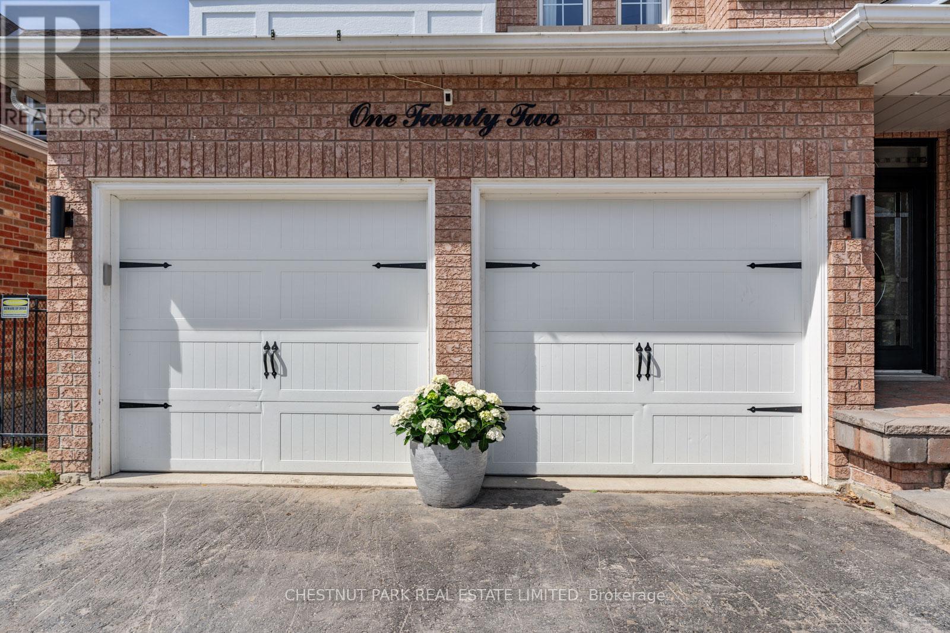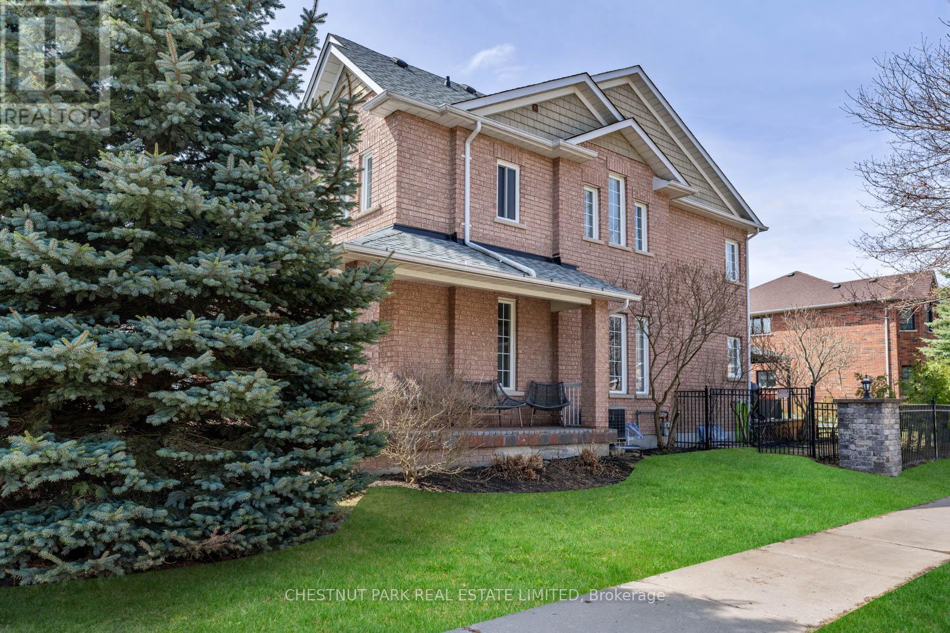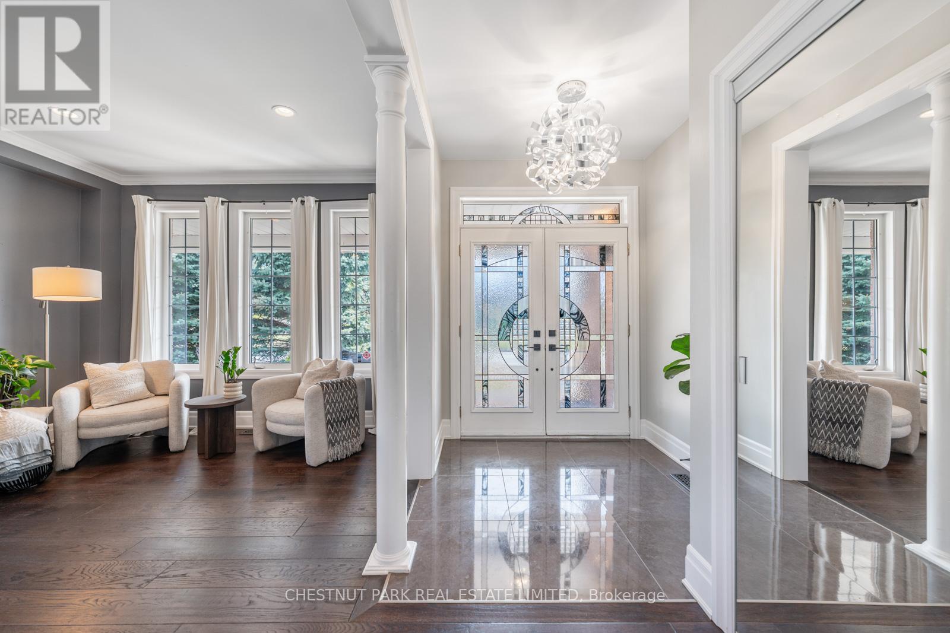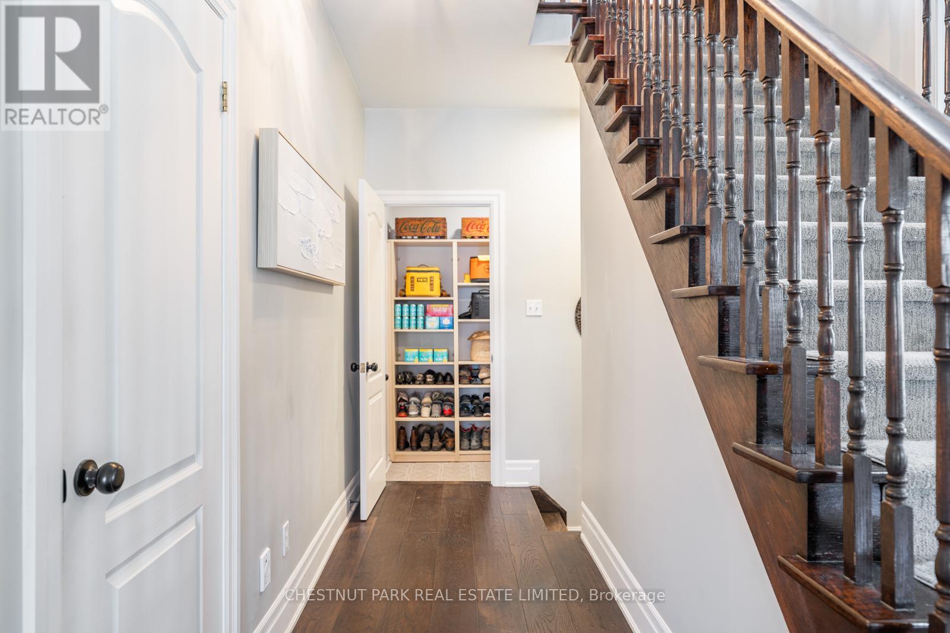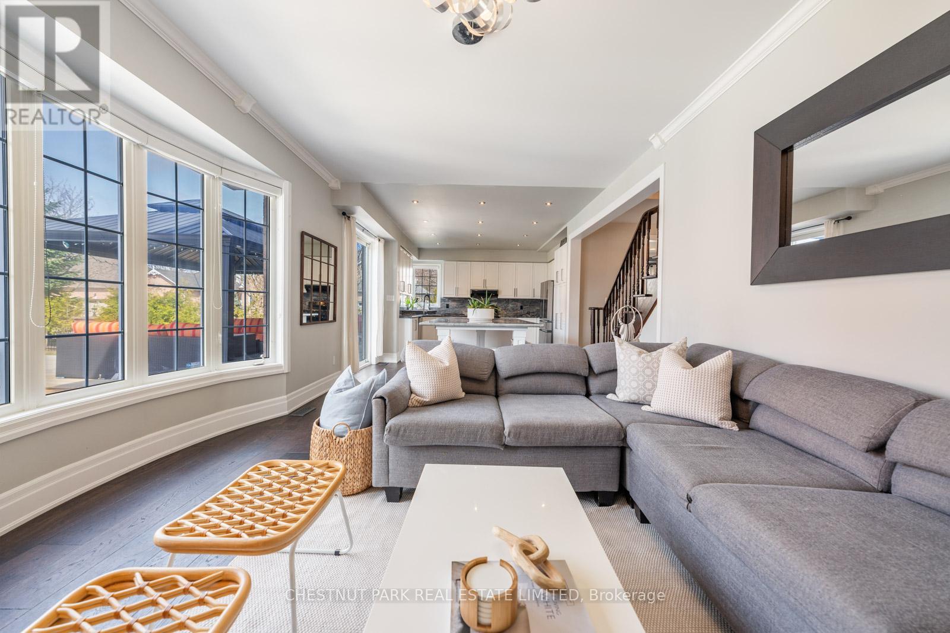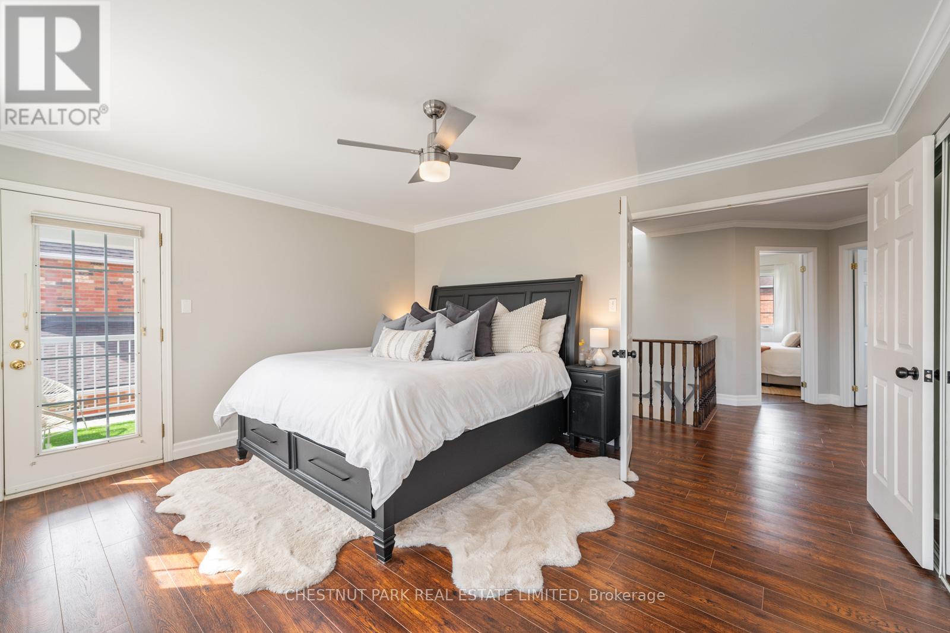5 Bedroom
3 Bathroom
2500 - 3000 sqft
Fireplace
Indoor Pool
Central Air Conditioning
Forced Air
$1,599,000
Located in the desirable Barton Farms community, this detached home sits on a premium corner lot with picturesque views of the pond and park. Thoughtfully renovated throughout, it offers both function and comfort in a prime location. The updated kitchen features granite countertops and a spacious island perfect for hosting and everyday family life. Upstairs, you'll find four sunlit bedrooms, a convenient second-floor laundry room, and a stunning primary suite with a bright and generous walk-in closet and a cozy sitting bench. Enjoy peaceful mornings or relaxing evenings on the second-floor balcony, offering beautiful views of the surrounding park and pond. The basement is partially finished and features a spacious bedroom that could easily double as a secondary living area, complete and is complete with its own walk-in closet. A rough-in for a bathroom adds future potential for a fully finished lower level. Storage throughout the home is well-planned and practical, with added organization in all closets, including the garage. Step outside to a private and beautifully landscaped backyard complete with a large deck and saltwater pool, an ideal space for entertaining or unwinding. All just steps from scenic trails, including Uxbridge's extensive trail system, excellent schools - the perfect place to call home! (id:50787)
Open House
This property has open houses!
Starts at:
1:00 pm
Ends at:
3:00 pm
Property Details
|
MLS® Number
|
N12099026 |
|
Property Type
|
Single Family |
|
Community Name
|
Uxbridge |
|
Features
|
Carpet Free |
|
Parking Space Total
|
6 |
|
Pool Features
|
Salt Water Pool |
|
Pool Type
|
Indoor Pool |
|
Structure
|
Deck, Porch |
Building
|
Bathroom Total
|
3 |
|
Bedrooms Above Ground
|
4 |
|
Bedrooms Below Ground
|
1 |
|
Bedrooms Total
|
5 |
|
Age
|
16 To 30 Years |
|
Amenities
|
Fireplace(s) |
|
Appliances
|
Garage Door Opener Remote(s), Central Vacuum, Water Heater, Dishwasher, Stove, Water Softener, Refrigerator |
|
Basement Development
|
Partially Finished |
|
Basement Type
|
N/a (partially Finished) |
|
Construction Style Attachment
|
Detached |
|
Cooling Type
|
Central Air Conditioning |
|
Exterior Finish
|
Brick |
|
Fireplace Present
|
Yes |
|
Flooring Type
|
Hardwood |
|
Foundation Type
|
Concrete |
|
Half Bath Total
|
1 |
|
Heating Fuel
|
Natural Gas |
|
Heating Type
|
Forced Air |
|
Stories Total
|
2 |
|
Size Interior
|
2500 - 3000 Sqft |
|
Type
|
House |
|
Utility Water
|
Municipal Water |
Parking
Land
|
Acreage
|
No |
|
Sewer
|
Sanitary Sewer |
|
Size Depth
|
117 Ft |
|
Size Frontage
|
55 Ft |
|
Size Irregular
|
55 X 117 Ft |
|
Size Total Text
|
55 X 117 Ft |
Rooms
| Level |
Type |
Length |
Width |
Dimensions |
|
Second Level |
Laundry Room |
1.67 m |
3.47 m |
1.67 m x 3.47 m |
|
Second Level |
Primary Bedroom |
4.46 m |
5.16 m |
4.46 m x 5.16 m |
|
Second Level |
Bedroom 2 |
3.57 m |
3.65 m |
3.57 m x 3.65 m |
|
Second Level |
Bedroom 3 |
3.58 m |
3.29 m |
3.58 m x 3.29 m |
|
Second Level |
Bedroom 4 |
3.56 m |
3.93 m |
3.56 m x 3.93 m |
|
Basement |
Bedroom 5 |
3.56 m |
6.05 m |
3.56 m x 6.05 m |
|
Main Level |
Foyer |
4.56 m |
2.05 m |
4.56 m x 2.05 m |
|
Main Level |
Living Room |
6.71 m |
3.97 m |
6.71 m x 3.97 m |
|
Main Level |
Kitchen |
4.24 m |
3.61 m |
4.24 m x 3.61 m |
|
Main Level |
Dining Room |
3.58 m |
3.3 m |
3.58 m x 3.3 m |
|
Main Level |
Family Room |
3.93 m |
4.4 m |
3.93 m x 4.4 m |
|
Main Level |
Mud Room |
2.35 m |
1.85 m |
2.35 m x 1.85 m |
https://www.realtor.ca/real-estate/28204098/122-herrema-boulevard-uxbridge-uxbridge



