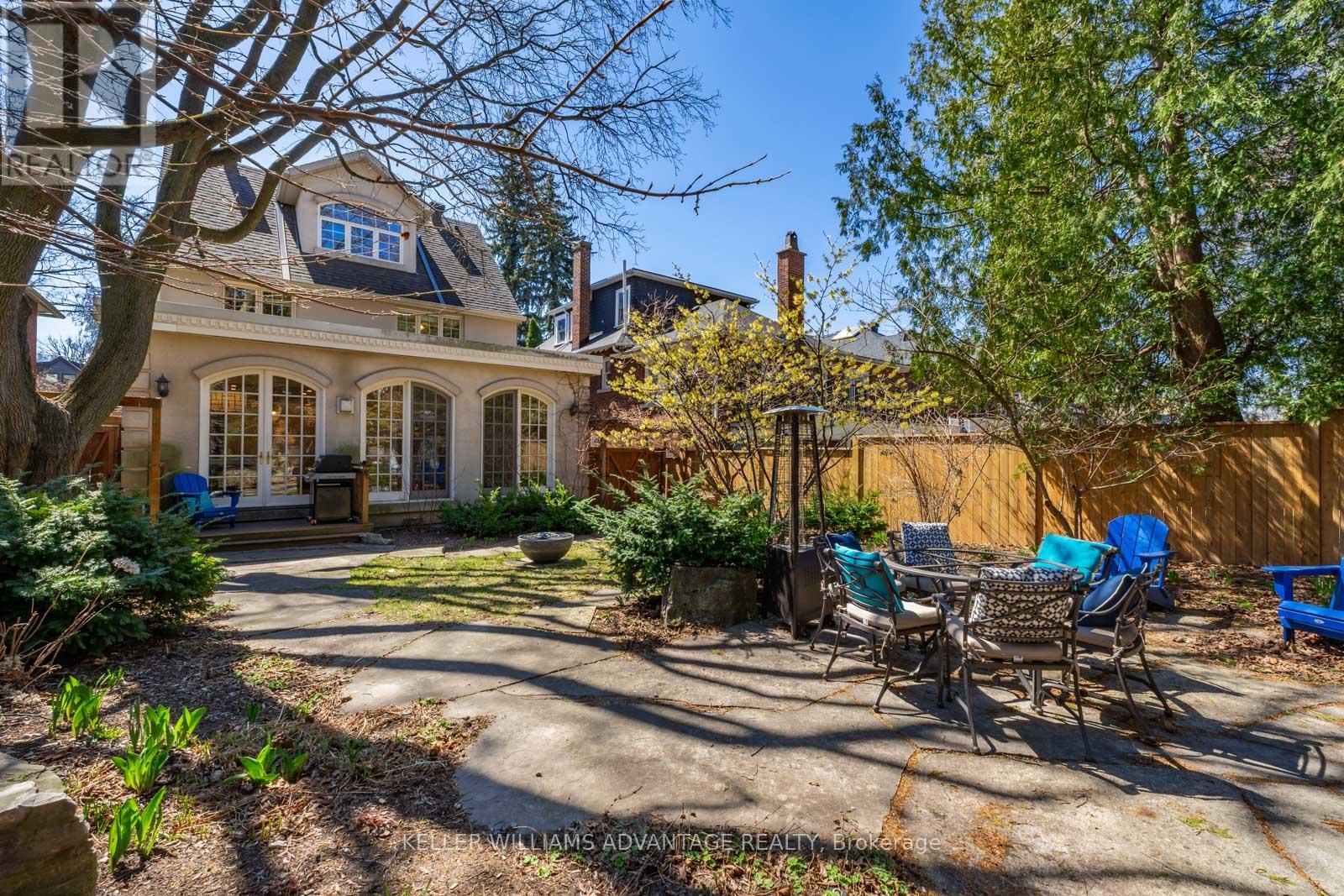122 Garfield Avenue Toronto (Rosedale-Moore Park), Ontario M4T 1G1
$4,000,000
Enjoy floor-to-ceiling garden views from the sun-filled kitchen and family room in this beautifully updated home, perfectly tailored for growing families. Located in one of Torontos most coveted neighbourhoods, this spacious residence blends timeless elegance with everyday comfort. A manicured garden and stone walkway lead to a welcoming interior featuring a light-filled living room with gas fireplace, a generous dining area, and a designer kitchen with bright breakfast nook overlooking the lush, fenced backyard.With four well-appointed bedrooms, including a private third-floor retreat with ensuite and a serene, spa-inspired primary suite, theres space for everyone. The finished basement offers a versatile bonus room ideal for a playroom, gym, office, or guest space, plus plenty of storage throughout the home. The backyard is built for entertaining, with a gas hookup for grilling and a cozy fire pit zone. Steps to top-rated schools (Whitney PS & OLPH), ravines, parks, transit, and local shops and restaurants this is a rare opportunity to grow in style. Book your private showing today! (id:50787)
Open House
This property has open houses!
2:00 pm
Ends at:4:00 pm
2:00 pm
Ends at:4:00 pm
Property Details
| MLS® Number | C12130145 |
| Property Type | Single Family |
| Community Name | Rosedale-Moore Park |
| Features | Lane, Carpet Free |
| Parking Space Total | 2 |
Building
| Bathroom Total | 5 |
| Bedrooms Above Ground | 4 |
| Bedrooms Total | 4 |
| Age | 100+ Years |
| Amenities | Fireplace(s) |
| Appliances | All, Alarm System, Window Coverings |
| Basement Development | Partially Finished |
| Basement Type | N/a (partially Finished) |
| Construction Style Attachment | Detached |
| Cooling Type | Wall Unit |
| Exterior Finish | Brick, Stucco |
| Fireplace Present | Yes |
| Fireplace Total | 2 |
| Flooring Type | Hardwood |
| Foundation Type | Stone |
| Half Bath Total | 1 |
| Heating Fuel | Natural Gas |
| Heating Type | Radiant Heat |
| Stories Total | 3 |
| Size Interior | 2500 - 3000 Sqft |
| Type | House |
| Utility Water | Municipal Water |
Parking
| No Garage |
Land
| Acreage | No |
| Fence Type | Fenced Yard |
| Landscape Features | Lawn Sprinkler |
| Sewer | Sanitary Sewer |
| Size Depth | 125 Ft |
| Size Frontage | 40 Ft |
| Size Irregular | 40 X 125 Ft |
| Size Total Text | 40 X 125 Ft |
Rooms
| Level | Type | Length | Width | Dimensions |
|---|---|---|---|---|
| Second Level | Primary Bedroom | 4.27 m | 4.19 m | 4.27 m x 4.19 m |
| Second Level | Bedroom 2 | 4.2 m | 3.7 m | 4.2 m x 3.7 m |
| Second Level | Bedroom 3 | 3.7 m | 2.86 m | 3.7 m x 2.86 m |
| Third Level | Bedroom 4 | 4.85 m | 4.65 m | 4.85 m x 4.65 m |
| Basement | Family Room | 7.51 m | 3.31 m | 7.51 m x 3.31 m |
| Basement | Laundry Room | 3.58 m | 2.05 m | 3.58 m x 2.05 m |
| Basement | Workshop | 3.52 m | 2.71 m | 3.52 m x 2.71 m |
| Main Level | Foyer | 5.7 m | 1.96 m | 5.7 m x 1.96 m |
| Ground Level | Living Room | 6.14 m | 4.71 m | 6.14 m x 4.71 m |
| Ground Level | Dining Room | 4.63 m | 3.76 m | 4.63 m x 3.76 m |
| Ground Level | Kitchen | 7.7 m | 3.52 m | 7.7 m x 3.52 m |
| Ground Level | Family Room | 4.62 m | 4.42 m | 4.62 m x 4.42 m |









































