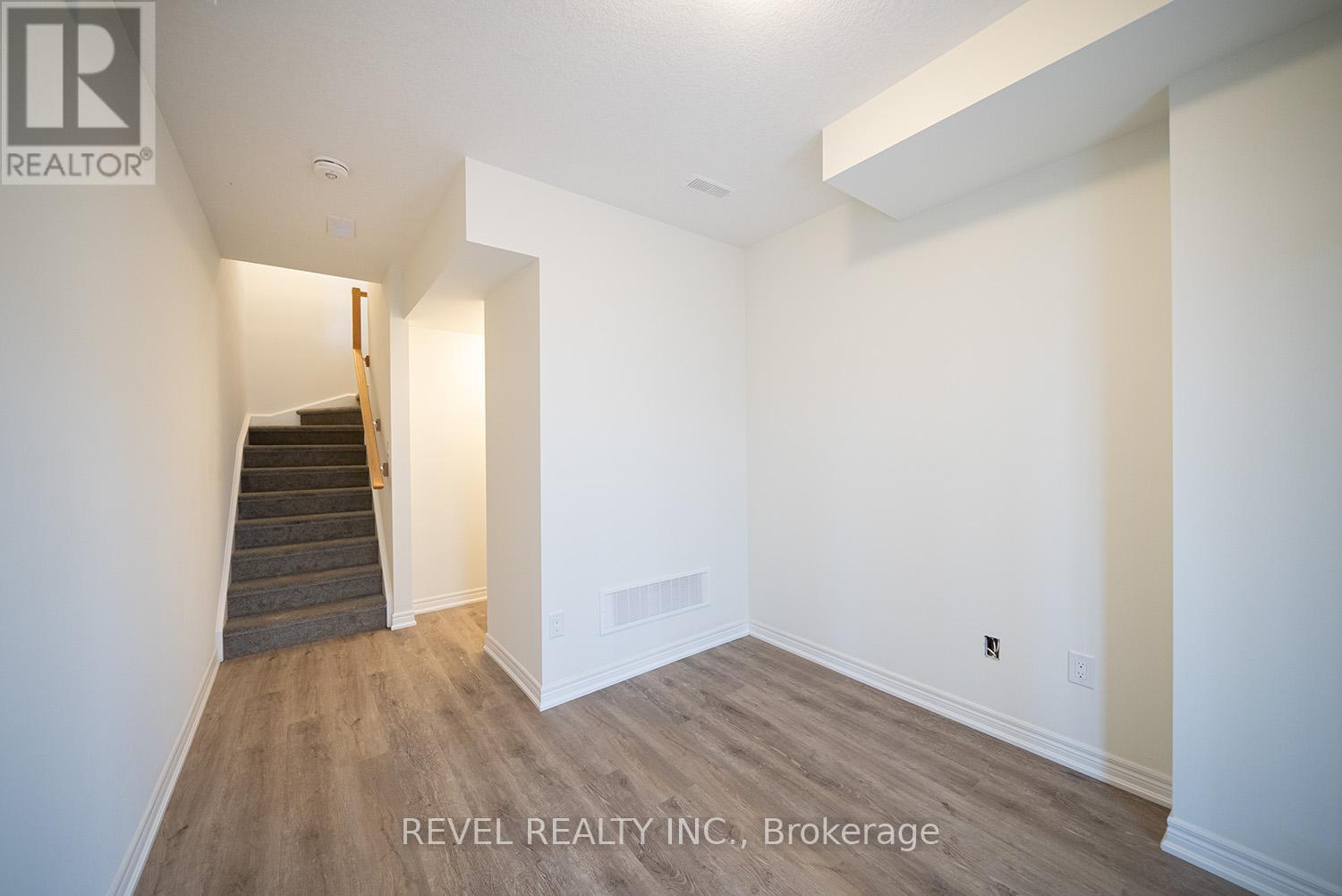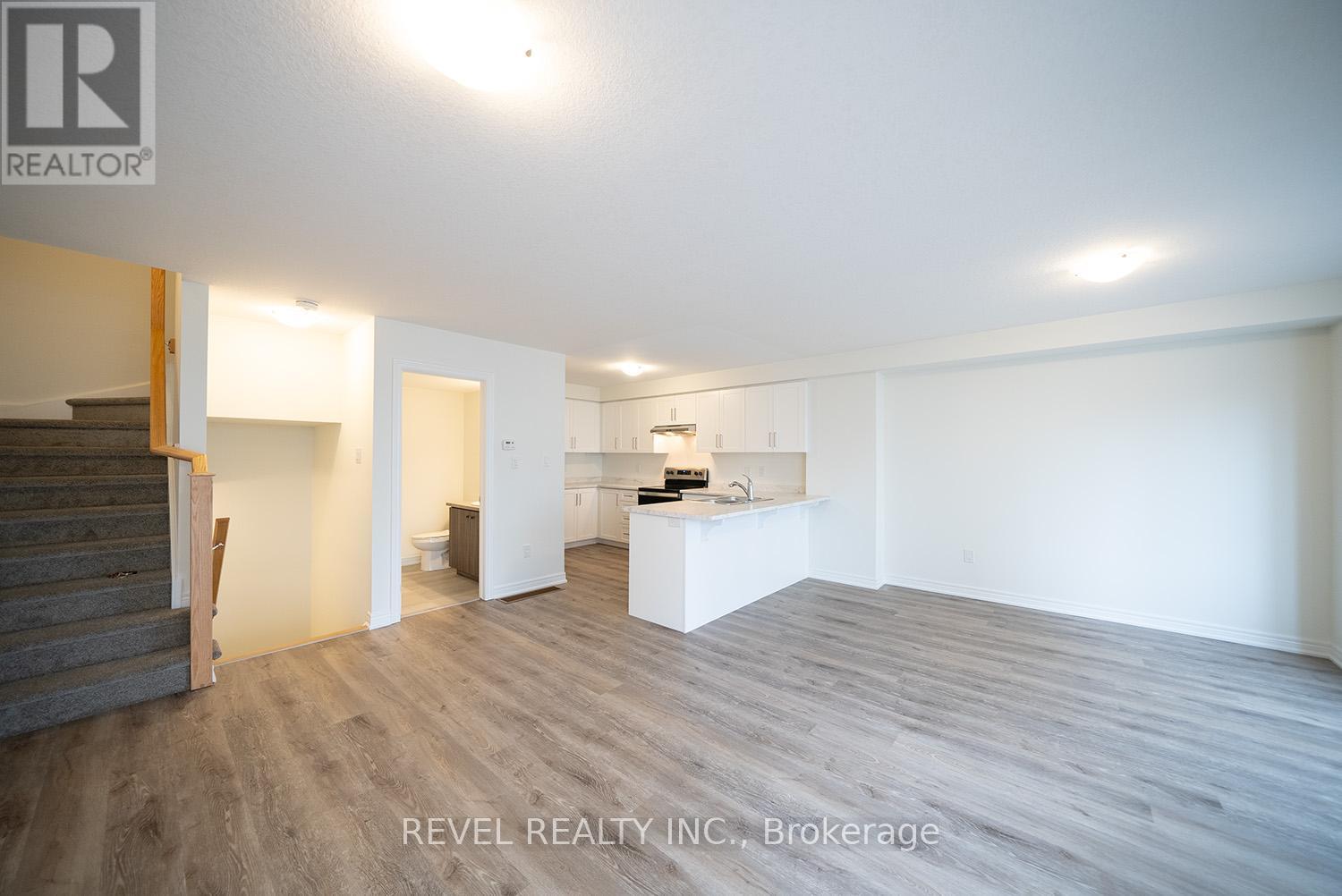2 Bedroom
3 Bathroom
Central Air Conditioning
Forced Air
$579,900Maintenance,
$96.33 Monthly
Be the first to live in this brand-new, 3-storey modern townhome built by the reputable Carriage Gate Homes. Offering 2 bedrooms, 2.5 bathrooms, and a single-car garage, this home is situated in the desirable McQuesten neighbourhood, close to parks, schools, shopping, and highway access. Upon entering, you'll be greeted by a spacious foyer. The lower level features a front closet, utility room, and convenient garage access. Moving upstairs, the bright, open-concept floor plan is perfect for entertaining. The kitchen boasts white shaker-style cabinets, new stainless-steel appliances, and a breakfast bar. Just off the dining area, sliding doors lead to a private balcony. This level is complete with a 2-piece bathroom for added convenience. Upstairs, you'll find a generous primary bedroom with a 4-piece ensuite. A second bedroom, an additional 4-piece bathroom, and laundry facilities complete the upper floor. (id:50787)
Property Details
|
MLS® Number
|
X9346717 |
|
Property Type
|
Single Family |
|
Community Name
|
McQuesten |
|
Amenities Near By
|
Park, Public Transit, Schools |
|
Community Features
|
Pet Restrictions, Community Centre |
|
Equipment Type
|
Water Heater |
|
Features
|
Balcony |
|
Parking Space Total
|
2 |
|
Rental Equipment Type
|
Water Heater |
Building
|
Bathroom Total
|
3 |
|
Bedrooms Above Ground
|
2 |
|
Bedrooms Total
|
2 |
|
Appliances
|
Water Heater - Tankless, Dishwasher, Refrigerator, Stove |
|
Cooling Type
|
Central Air Conditioning |
|
Exterior Finish
|
Aluminum Siding, Brick |
|
Half Bath Total
|
1 |
|
Heating Fuel
|
Natural Gas |
|
Heating Type
|
Forced Air |
|
Stories Total
|
3 |
|
Type
|
Row / Townhouse |
Parking
Land
|
Acreage
|
No |
|
Land Amenities
|
Park, Public Transit, Schools |
|
Zoning Description
|
D6, E696 |
Rooms
| Level |
Type |
Length |
Width |
Dimensions |
|
Second Level |
Dining Room |
4.9 m |
2.79 m |
4.9 m x 2.79 m |
|
Second Level |
Living Room |
3.48 m |
3.38 m |
3.48 m x 3.38 m |
|
Second Level |
Kitchen |
4.52 m |
2.54 m |
4.52 m x 2.54 m |
|
Third Level |
Bedroom |
3.96 m |
2.64 m |
3.96 m x 2.64 m |
|
Third Level |
Primary Bedroom |
4.27 m |
3.28 m |
4.27 m x 3.28 m |
|
Main Level |
Foyer |
4.39 m |
2.84 m |
4.39 m x 2.84 m |
https://www.realtor.ca/real-estate/27407448/122-11-roxanne-drive-hamilton-mcquesten-mcquesten
























