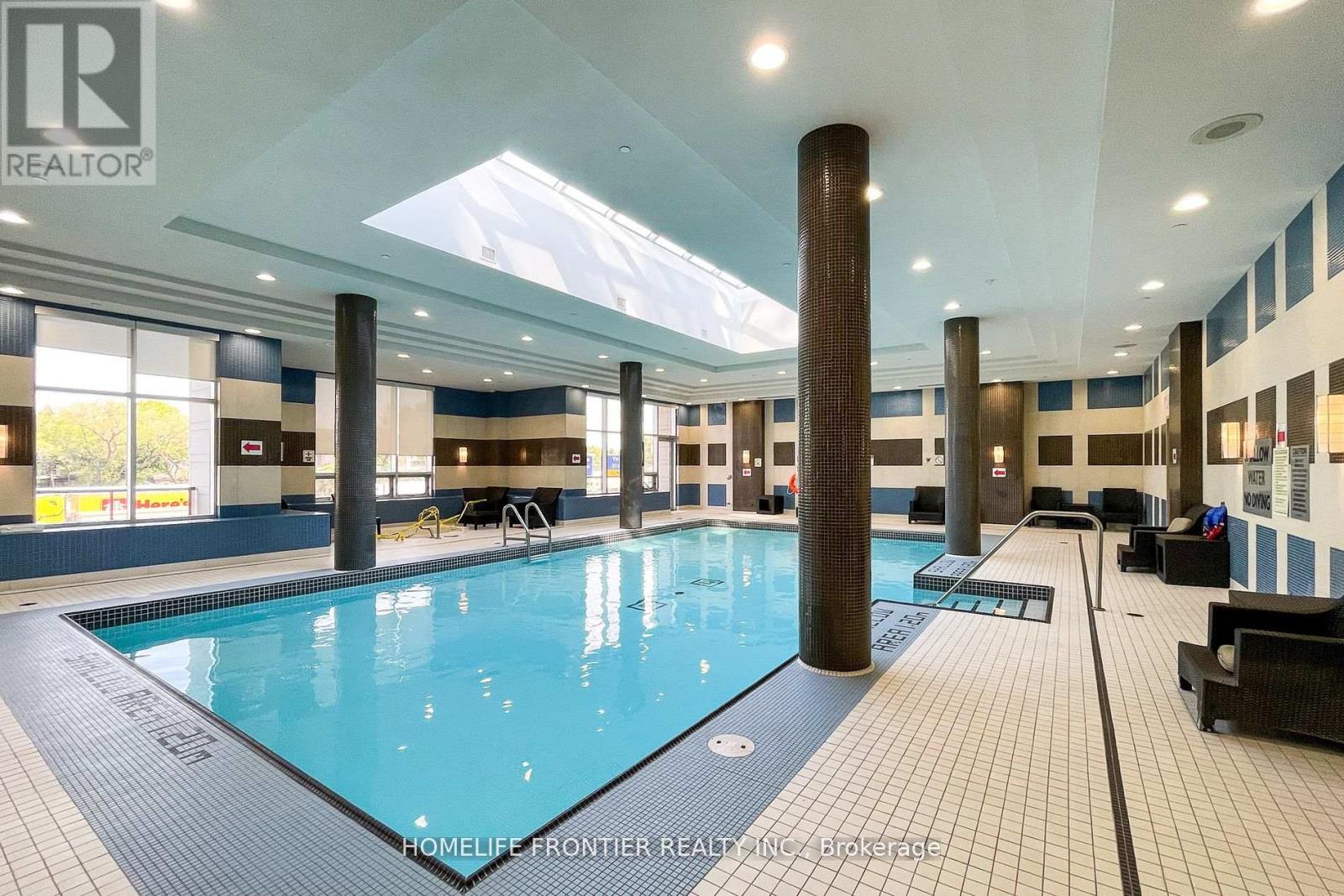2 Bedroom
1 Bathroom
700 - 799 sqft
Central Air Conditioning
Forced Air
$2,650 Monthly
Bright & Spacious 1 Bedroom + Den In Luxurious Residence Of Avonshire Built By Tridel. Very Practical Layout, Over 700 Sqft + Balcony. 9' Ceiling, Laminated Floors, Upgraded Granite Countertops, Breathtaking Unobstructed North View Of The Park. Amazing Building Amenities Including Indoor Pool. Large Den Can Be Used As A Second Bedroom Or Office. Premium Parking Spot On P1 Across From The Elevator Lobby. (id:50787)
Property Details
|
MLS® Number
|
C12115783 |
|
Property Type
|
Single Family |
|
Community Name
|
Willowdale East |
|
Amenities Near By
|
Park, Public Transit, Schools |
|
Community Features
|
Pets Not Allowed |
|
Features
|
Balcony |
|
Parking Space Total
|
1 |
|
View Type
|
View |
Building
|
Bathroom Total
|
1 |
|
Bedrooms Above Ground
|
1 |
|
Bedrooms Below Ground
|
1 |
|
Bedrooms Total
|
2 |
|
Amenities
|
Security/concierge, Visitor Parking, Recreation Centre |
|
Appliances
|
Dishwasher, Dryer, Microwave, Stove, Washer, Whirlpool, Window Coverings, Refrigerator |
|
Cooling Type
|
Central Air Conditioning |
|
Exterior Finish
|
Concrete |
|
Fire Protection
|
Alarm System, Smoke Detectors |
|
Flooring Type
|
Laminate, Carpeted |
|
Heating Fuel
|
Natural Gas |
|
Heating Type
|
Forced Air |
|
Size Interior
|
700 - 799 Sqft |
|
Type
|
Apartment |
Parking
Land
|
Acreage
|
No |
|
Land Amenities
|
Park, Public Transit, Schools |
Rooms
| Level |
Type |
Length |
Width |
Dimensions |
|
Main Level |
Living Room |
6.23 m |
3.48 m |
6.23 m x 3.48 m |
|
Main Level |
Dining Room |
6.23 m |
3.48 m |
6.23 m x 3.48 m |
|
Main Level |
Primary Bedroom |
3.6 m |
3.27 m |
3.6 m x 3.27 m |
|
Main Level |
Den |
4.26 m |
2.69 m |
4.26 m x 2.69 m |
https://www.realtor.ca/real-estate/28241402/1217-100-harrison-garden-boulevard-toronto-willowdale-east-willowdale-east
















