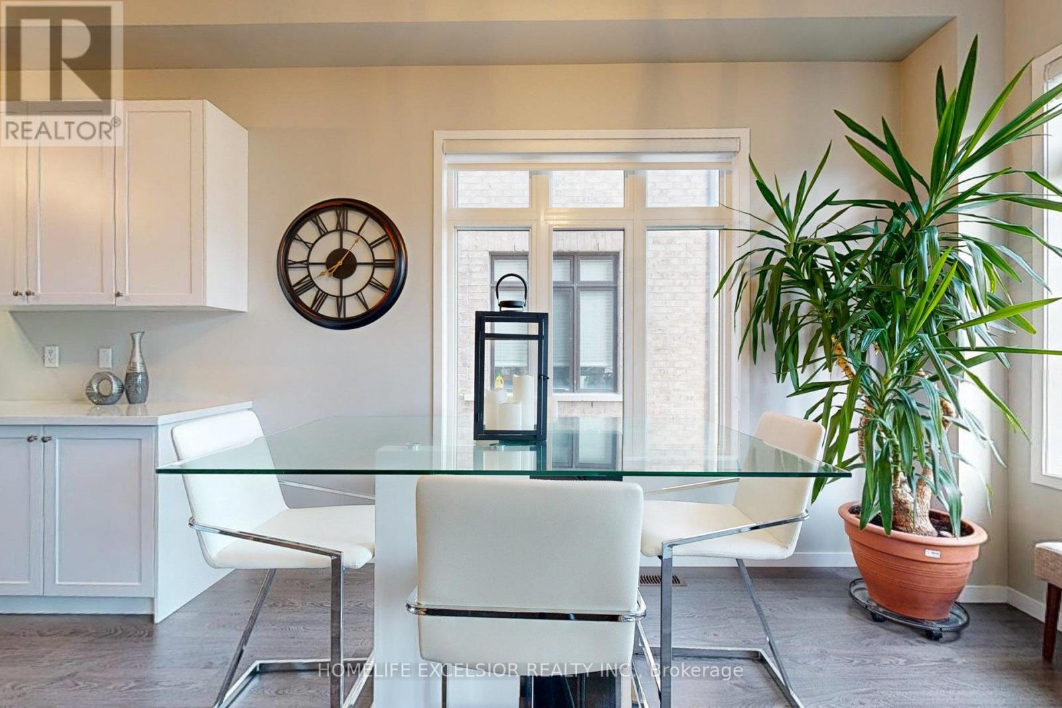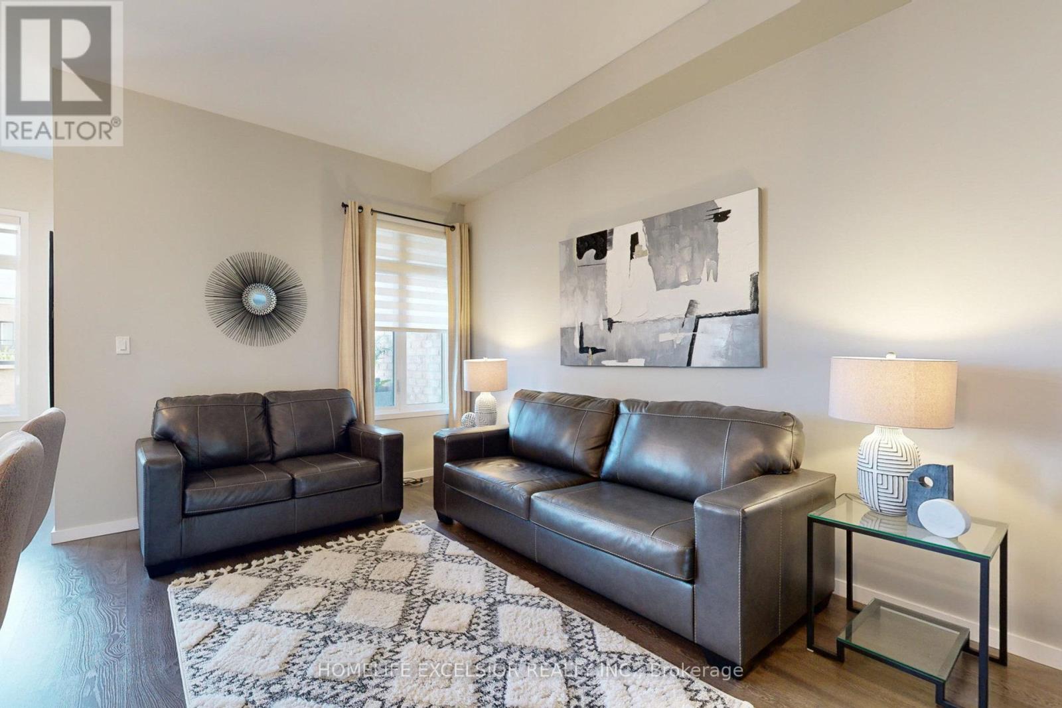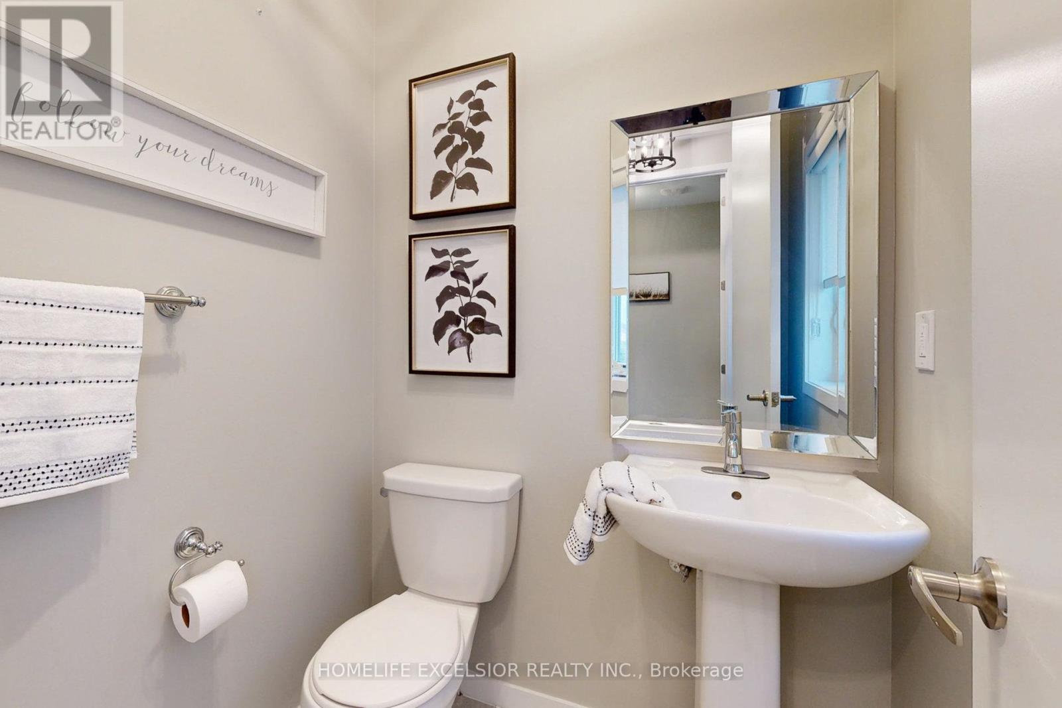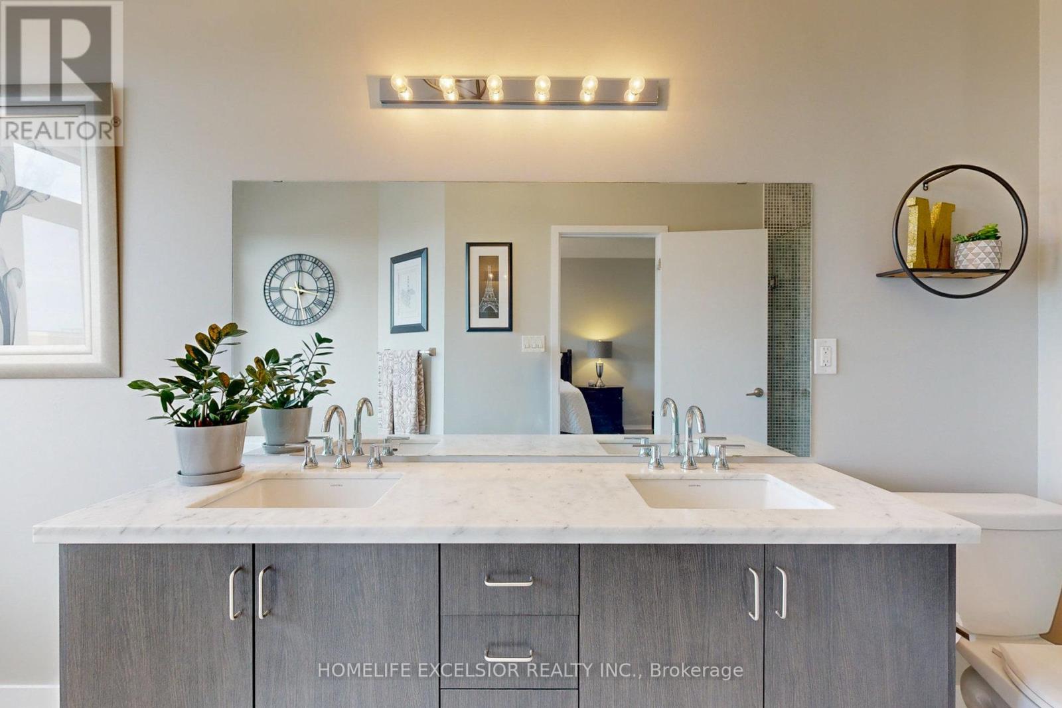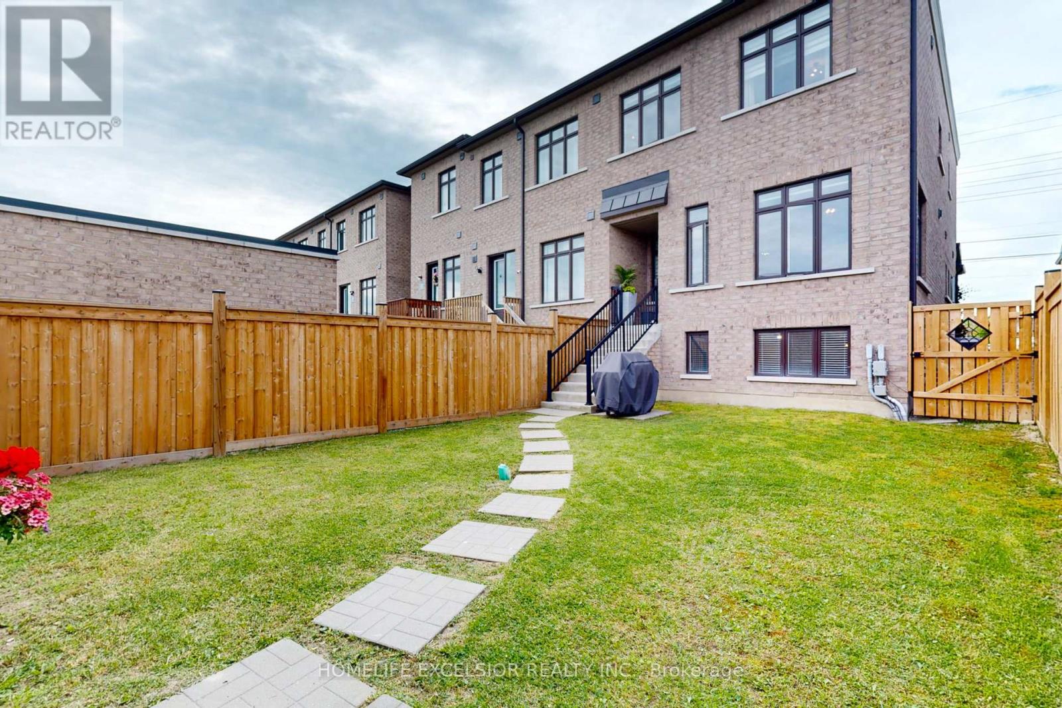4 Bedroom
3 Bathroom
Central Air Conditioning
Forced Air
$1,498,000
Discover this rare gem: stunning end-unit freehold townhouse offering over 2,100+ sq. ft. of living space. Soaring 10ft ceilings on main, beautiful 4 bedrooms layout, main floor office, fully fenced private courtyard, and a detached double garage. Enjoy modern stainless steel appliances, elegant flooring, and an upgraded kitchen with breakfast bar. The primary ensuite is a highlight with its glass shower and freestanding bathtub. Ideally situated near SmartCentre, supermarkets, great schools, and minutes from Hwy 404. Don't miss out on this exceptional home! **** EXTRAS **** Prime Aurora location close to transportation, shopping, schools, and more. Featuring a well-thought-out floorplan with a functional layout, offering a warm and welcoming living experience. Brimming with natural light - feels like a semi! (id:50787)
Property Details
|
MLS® Number
|
N8451894 |
|
Property Type
|
Single Family |
|
Community Name
|
Bayview Northeast |
|
Amenities Near By
|
Schools |
|
Features
|
Conservation/green Belt |
|
Parking Space Total
|
4 |
Building
|
Bathroom Total
|
3 |
|
Bedrooms Above Ground
|
4 |
|
Bedrooms Total
|
4 |
|
Appliances
|
Central Vacuum, Blinds, Dishwasher, Dryer, Range, Refrigerator, Stove, Washer |
|
Basement Type
|
Full |
|
Construction Style Attachment
|
Attached |
|
Cooling Type
|
Central Air Conditioning |
|
Exterior Finish
|
Brick |
|
Foundation Type
|
Concrete |
|
Heating Fuel
|
Natural Gas |
|
Heating Type
|
Forced Air |
|
Stories Total
|
2 |
|
Type
|
Row / Townhouse |
|
Utility Water
|
Municipal Water |
Parking
Land
|
Acreage
|
No |
|
Land Amenities
|
Schools |
|
Sewer
|
Sanitary Sewer |
|
Size Irregular
|
25.62 X 155.84 Ft |
|
Size Total Text
|
25.62 X 155.84 Ft |
Rooms
| Level |
Type |
Length |
Width |
Dimensions |
|
Basement |
Other |
14.78 m |
5.82 m |
14.78 m x 5.82 m |
|
Main Level |
Kitchen |
5.86 m |
5.36 m |
5.86 m x 5.36 m |
|
Main Level |
Dining Room |
5.86 m |
5.36 m |
5.86 m x 5.36 m |
|
Main Level |
Living Room |
6.13 m |
4.19 m |
6.13 m x 4.19 m |
|
Main Level |
Office |
1.81 m |
2.38 m |
1.81 m x 2.38 m |
|
Main Level |
Bathroom |
1.5 m |
1.48 m |
1.5 m x 1.48 m |
|
Upper Level |
Primary Bedroom |
4.91 m |
3.96 m |
4.91 m x 3.96 m |
|
Upper Level |
Bedroom 2 |
3.03 m |
2.65 m |
3.03 m x 2.65 m |
|
Upper Level |
Bedroom 3 |
4.1 m |
2.77 m |
4.1 m x 2.77 m |
|
Upper Level |
Bedroom 4 |
3.53 m |
2.91 m |
3.53 m x 2.91 m |
|
Upper Level |
Bathroom |
1.66 m |
2.76 m |
1.66 m x 2.76 m |
https://www.realtor.ca/real-estate/27056449/1216-wellington-street-e-aurora-bayview-northeast














