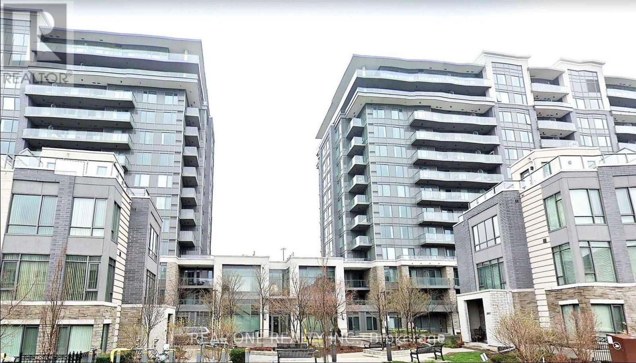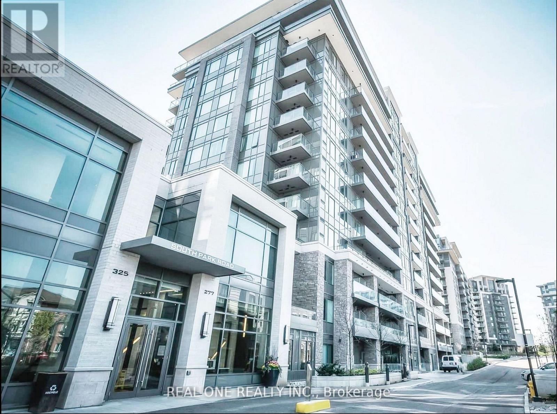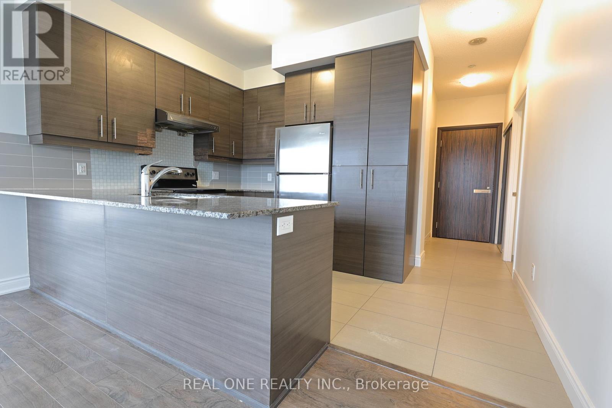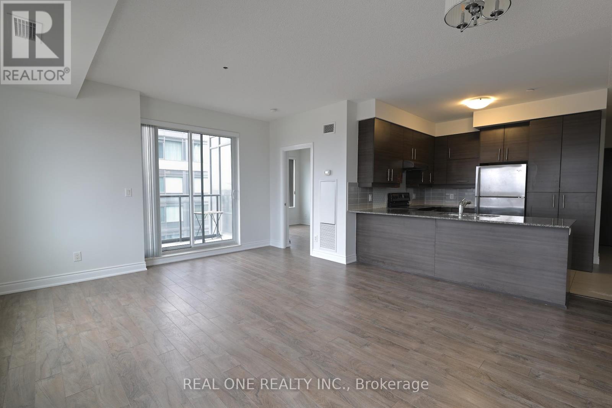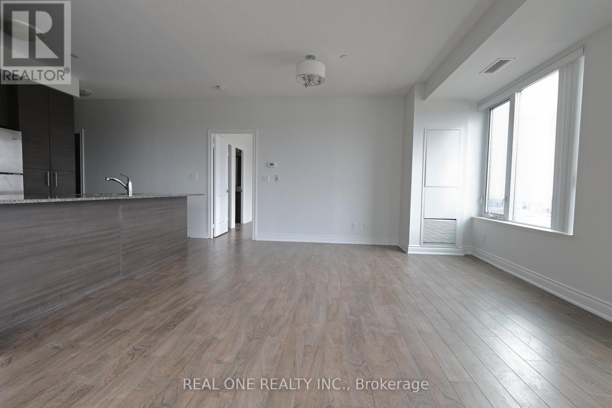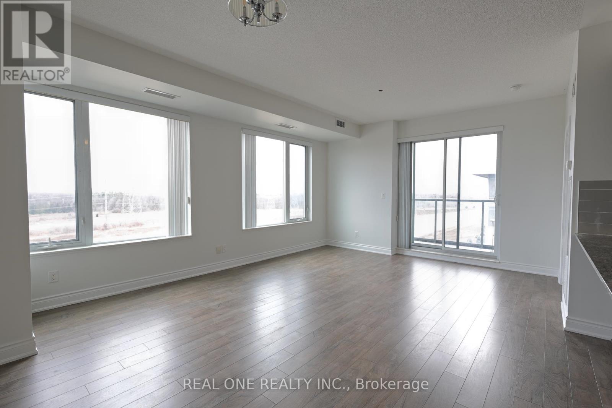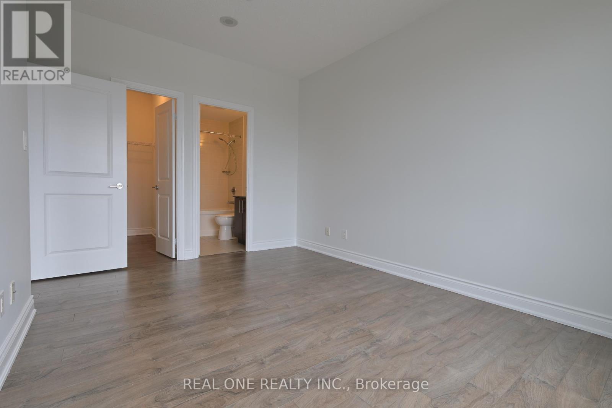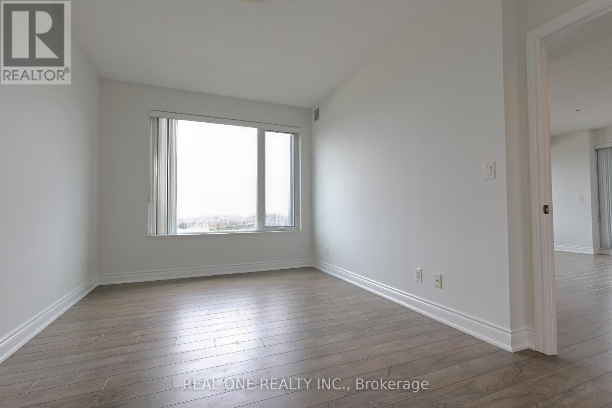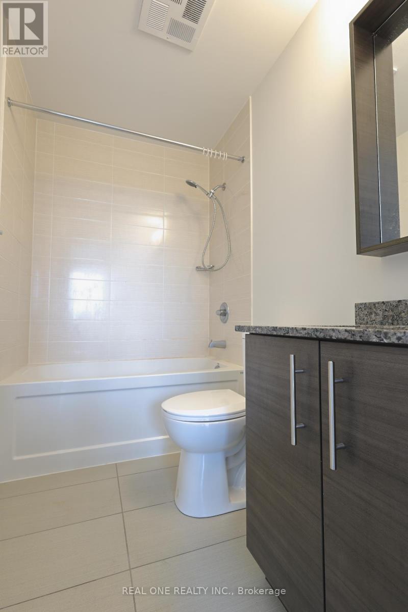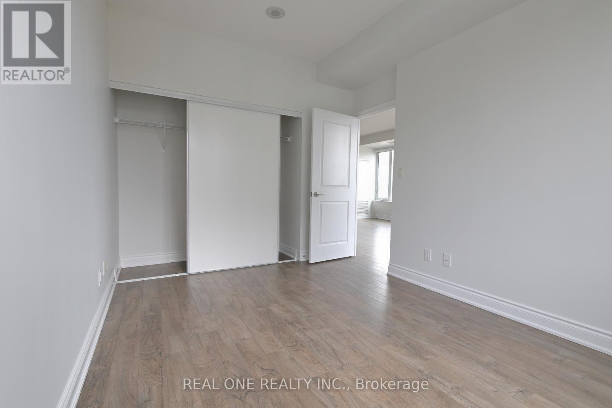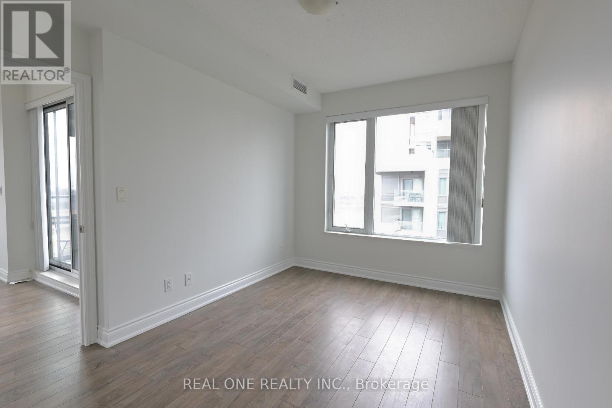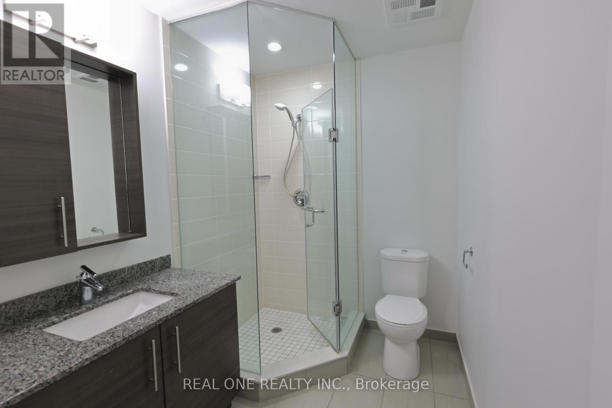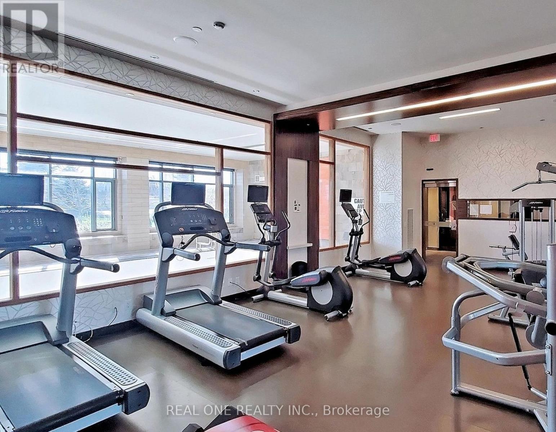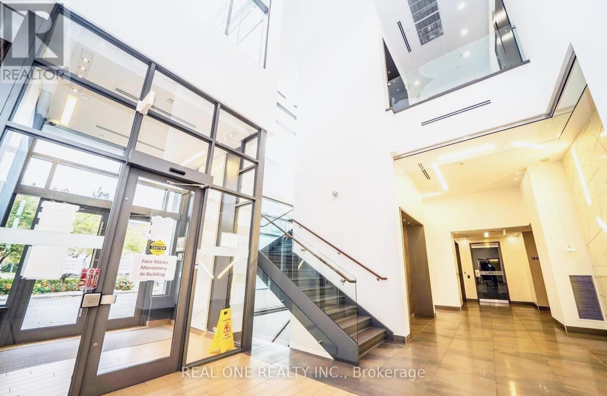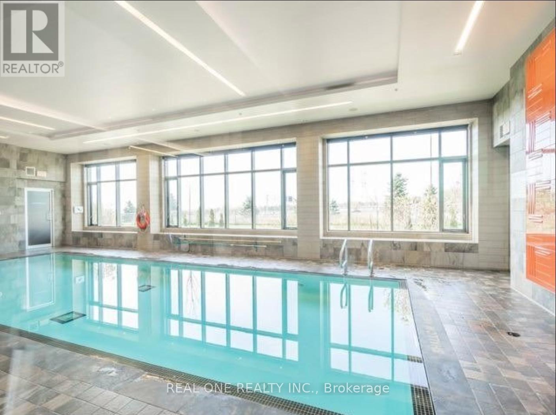289-597-1980
infolivingplus@gmail.com
1216 - 277 South Park Road Markham (Commerce Valley), Ontario L3T 0B7
2 Bedroom
2 Bathroom
900 - 999 sqft
Central Air Conditioning
Forced Air
$768,000Maintenance, Common Area Maintenance, Heat, Insurance, Parking
$718.22 Monthly
Maintenance, Common Area Maintenance, Heat, Insurance, Parking
$718.22 MonthlyPrimary Markham Location!Luxury Condo Desirable Eden Park Towers By Times Group Development!Spacious 2 Bedroom Corner Unit With Unobstructed South View and Abundance of Natural Light . Laminate Flooring Thru-out with 9ft ceiling. 981sf plus 50sf open balcony. Modern kitchen with granite counter and open concept. All excellent recreation facilities, visitor parking, sauna, indoor pool, gym. Steps to banks, restaurants, shopping, yrt transit. Easy excess to 404/ 407! High ranking school: St. Robert Catholic High School and Thornlea SS! Walking distance to park and outdoor sports facilities. A must see! (id:50787)
Property Details
| MLS® Number | N12184305 |
| Property Type | Single Family |
| Community Name | Commerce Valley |
| Community Features | Pet Restrictions |
| Features | Balcony, Carpet Free, In Suite Laundry, Sauna |
| Parking Space Total | 1 |
Building
| Bathroom Total | 2 |
| Bedrooms Above Ground | 2 |
| Bedrooms Total | 2 |
| Age | 6 To 10 Years |
| Amenities | Storage - Locker |
| Appliances | Dishwasher, Dryer, Hood Fan, Stove, Washer, Window Coverings, Refrigerator |
| Cooling Type | Central Air Conditioning |
| Exterior Finish | Concrete |
| Flooring Type | Tile |
| Heating Fuel | Natural Gas |
| Heating Type | Forced Air |
| Size Interior | 900 - 999 Sqft |
| Type | Apartment |
Parking
| Underground | |
| Garage |
Land
| Acreage | No |
Rooms
| Level | Type | Length | Width | Dimensions |
|---|---|---|---|---|
| Ground Level | Living Room | 6.07 m | 4.18 m | 6.07 m x 4.18 m |
| Ground Level | Dining Room | 6.07 m | 4.18 m | 6.07 m x 4.18 m |
| Ground Level | Kitchen | 3.94 m | 3.05 m | 3.94 m x 3.05 m |
| Ground Level | Primary Bedroom | 4.28 m | 3.07 m | 4.28 m x 3.07 m |
| Ground Level | Bedroom 2 | 3.79 m | 2.84 m | 3.79 m x 2.84 m |

