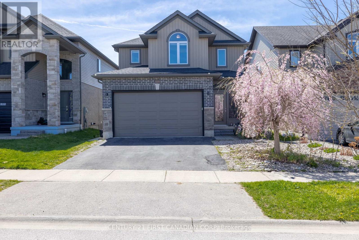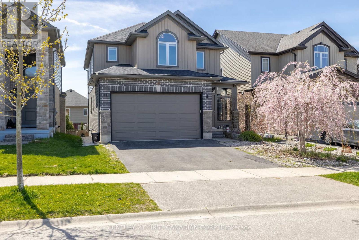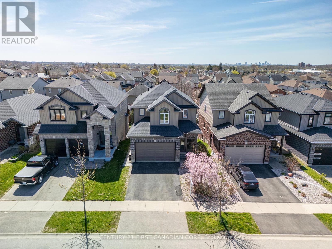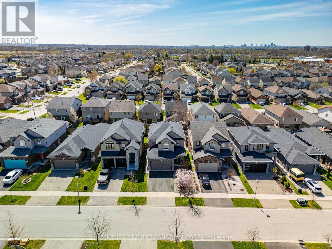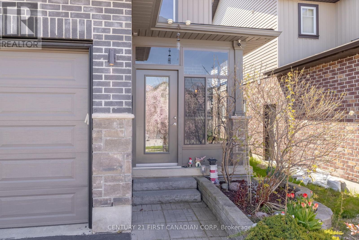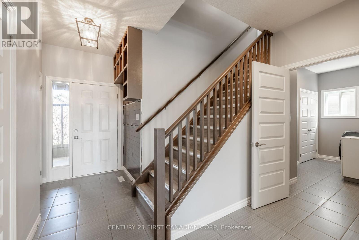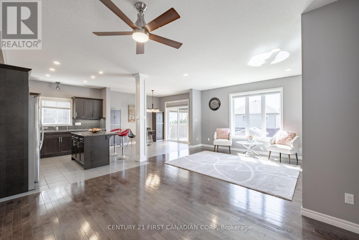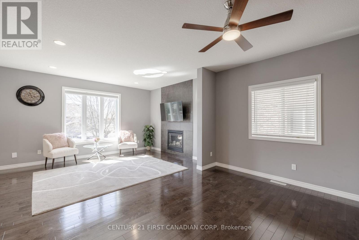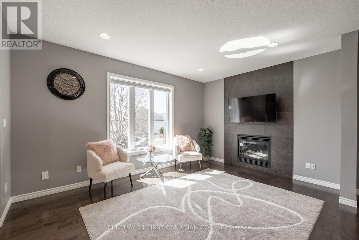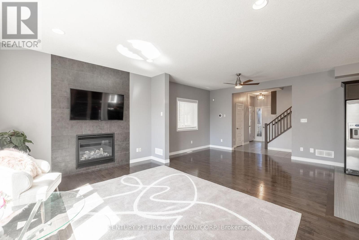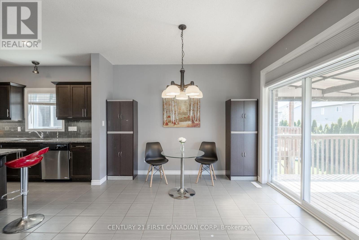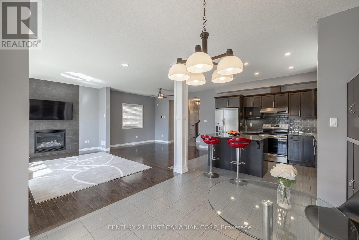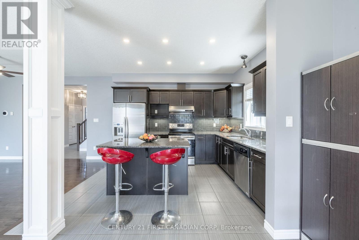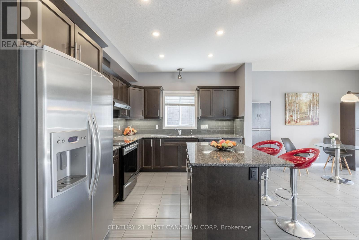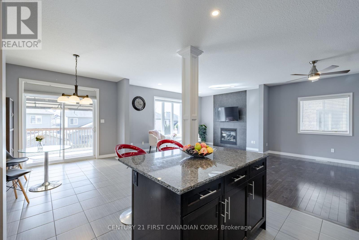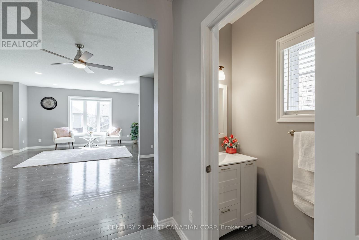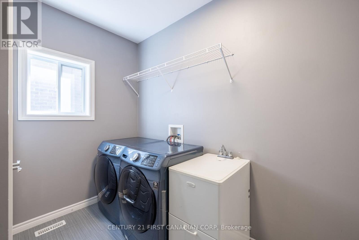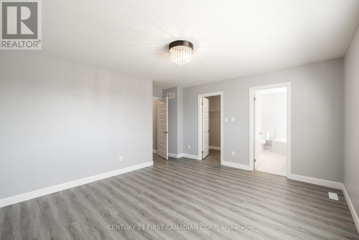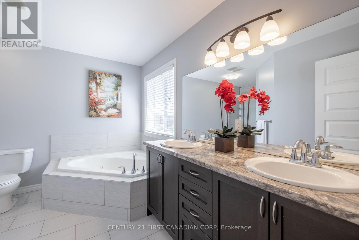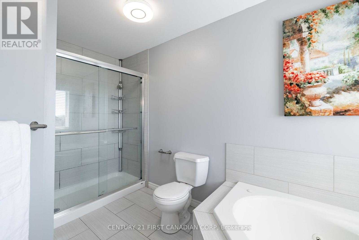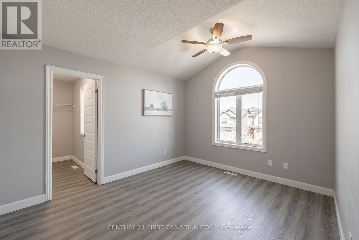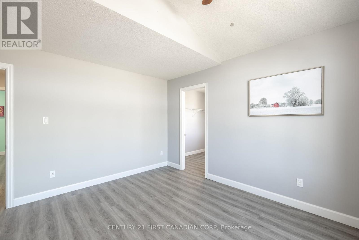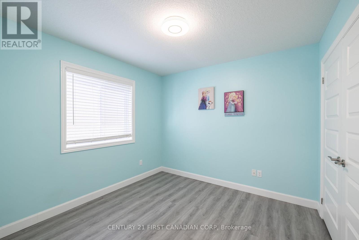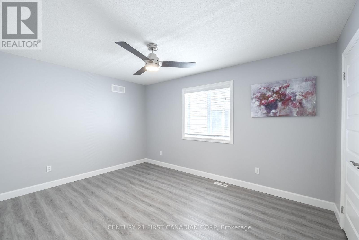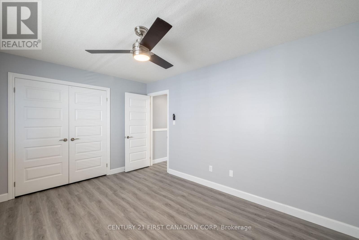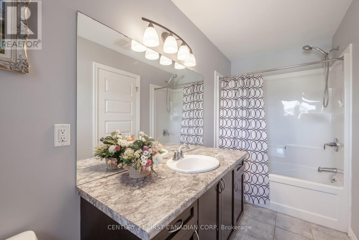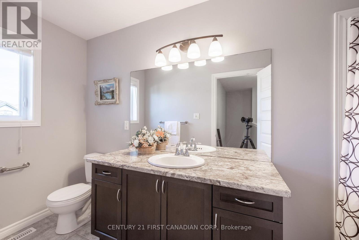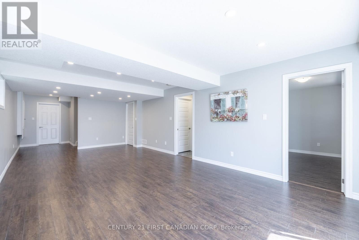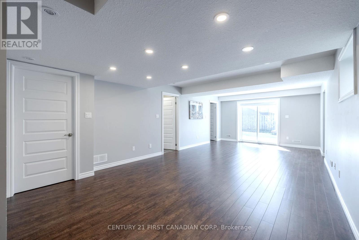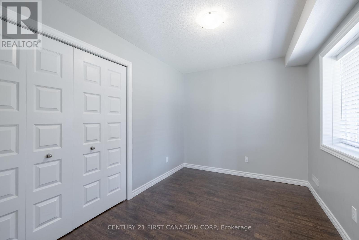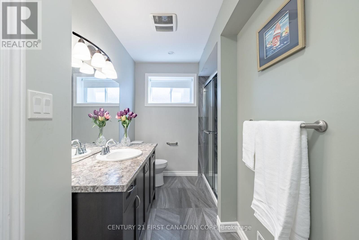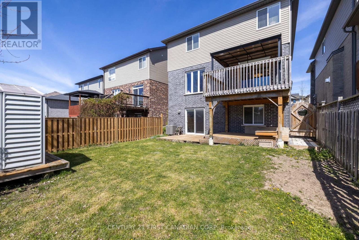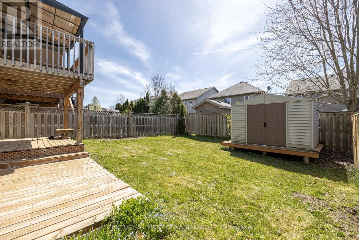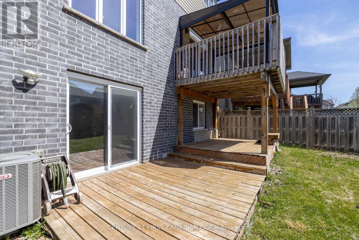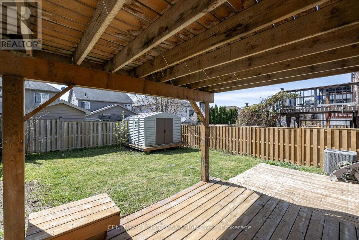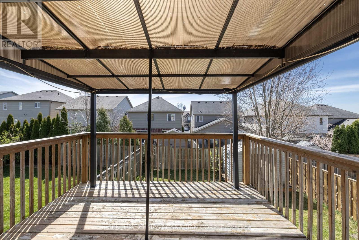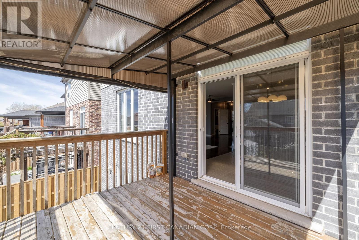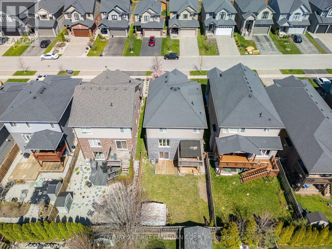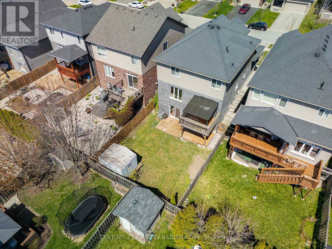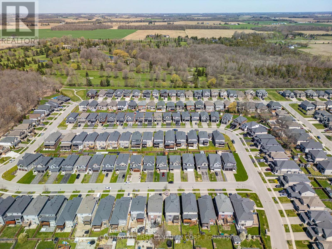5 Bedroom
4 Bathroom
Fireplace
Central Air Conditioning
Forced Air
$899,900
2 storey house with legally finished Walk-Out basement. Seperate entrance can be used as second Unit. Around 2800 sqft living space; 4+1 bedroom 3.5 baths. Open concept main level with 9 feet ceiling. Livingroom hardwood floor and gas fireplace. Large kitchen with granite countertop and high qulity cabinet. Diningarea with a sliding glass door walking out to the high raised deck. Second level has four good size bedroomswith laminate floor; Master berdroom with a 5 piece Ensuite bathroom. Finished walk-out basement with abedroom, a bathroom and a huge Rec room, walk out to the back yard patio. Carpet free for all bedrooms.Many many upgrades: finished basement, enclosed front proch to against bad weather; concerate pave stone side steps directly to backyard; ground level deck and high raised decks; backyard shed, backyard fence.Close to schools, YMCA Community Center and shopping Centre. (id:50787)
Property Details
|
MLS® Number
|
X8287382 |
|
Property Type
|
Single Family |
|
Community Name
|
North C |
|
Amenities Near By
|
Schools |
|
Community Features
|
School Bus |
|
Parking Space Total
|
4 |
Building
|
Bathroom Total
|
4 |
|
Bedrooms Above Ground
|
4 |
|
Bedrooms Below Ground
|
1 |
|
Bedrooms Total
|
5 |
|
Basement Features
|
Separate Entrance, Walk Out |
|
Basement Type
|
N/a |
|
Construction Style Attachment
|
Detached |
|
Cooling Type
|
Central Air Conditioning |
|
Exterior Finish
|
Brick, Vinyl Siding |
|
Fireplace Present
|
Yes |
|
Heating Fuel
|
Natural Gas |
|
Heating Type
|
Forced Air |
|
Stories Total
|
2 |
|
Type
|
House |
Parking
Land
|
Acreage
|
No |
|
Land Amenities
|
Schools |
|
Size Irregular
|
36.18 X 111.82 Ft |
|
Size Total Text
|
36.18 X 111.82 Ft |
Rooms
| Level |
Type |
Length |
Width |
Dimensions |
|
Second Level |
Primary Bedroom |
4.88 m |
3.96 m |
4.88 m x 3.96 m |
|
Second Level |
Bathroom |
2.2 m |
2.98 m |
2.2 m x 2.98 m |
|
Second Level |
Bedroom 2 |
3.86 m |
3.4 m |
3.86 m x 3.4 m |
|
Second Level |
Bedroom 3 |
3.3 m |
3 m |
3.3 m x 3 m |
|
Second Level |
Bedroom 4 |
3.56 m |
3.28 m |
3.56 m x 3.28 m |
|
Second Level |
Bathroom |
1.5 m |
3.3 m |
1.5 m x 3.3 m |
|
Basement |
Bedroom 5 |
3.05 m |
2.95 m |
3.05 m x 2.95 m |
|
Basement |
Bathroom |
3.05 m |
1.8 m |
3.05 m x 1.8 m |
|
Main Level |
Great Room |
4.88 m |
3.56 m |
4.88 m x 3.56 m |
|
Main Level |
Dining Room |
3.56 m |
2.05 m |
3.56 m x 2.05 m |
|
Main Level |
Kitchen |
3.66 m |
3.05 m |
3.66 m x 3.05 m |
|
Main Level |
Bathroom |
1.02 m |
2.3 m |
1.02 m x 2.3 m |
Utilities
|
Sewer
|
Installed |
|
Natural Gas
|
Installed |
|
Electricity
|
Installed |
|
Cable
|
Installed |
https://www.realtor.ca/real-estate/26818350/1215-gough-rd-london-north-c

