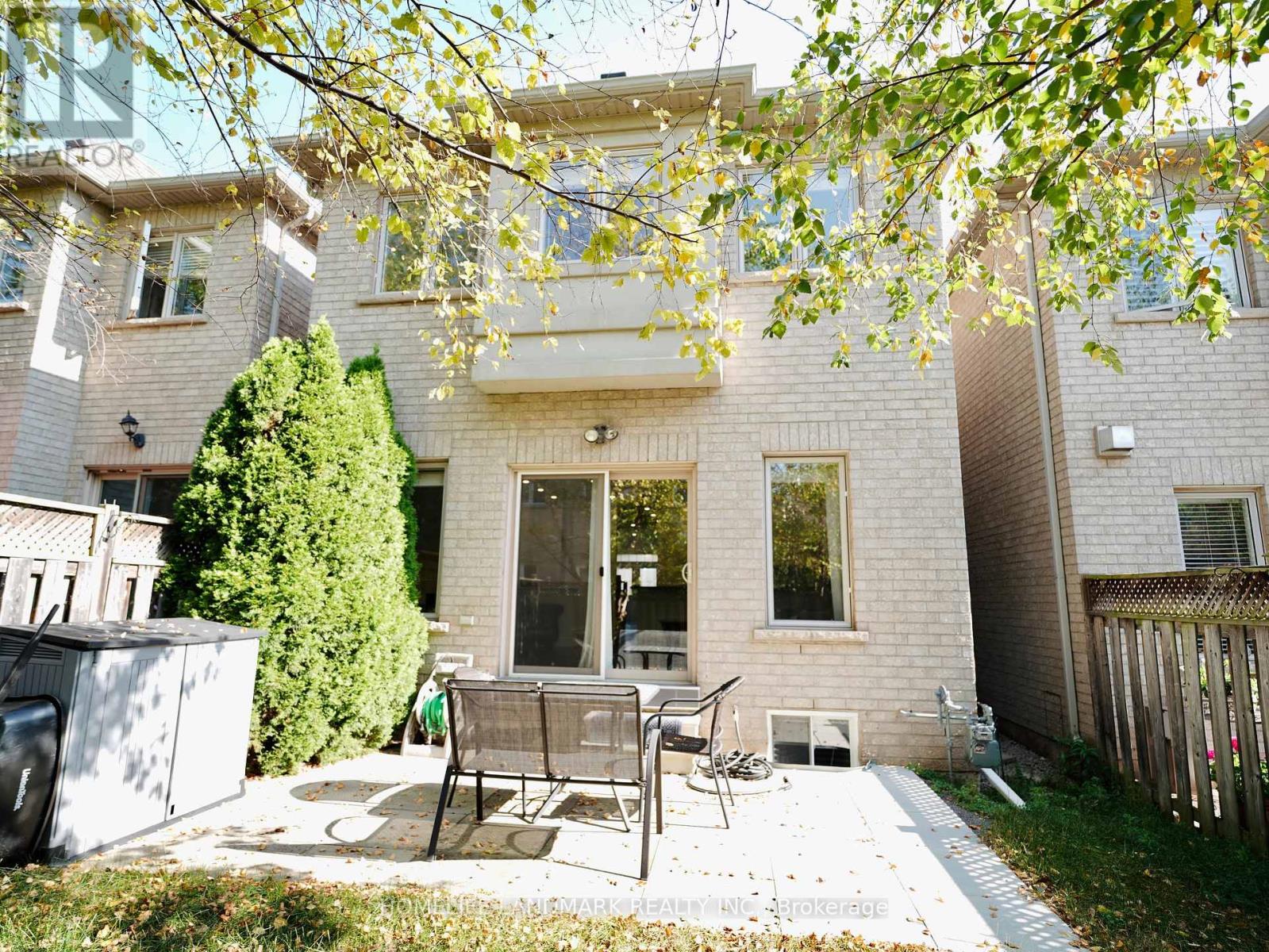4 Bedroom
4 Bathroom
Fireplace
Central Air Conditioning, Ventilation System
Forced Air
$4,700 Monthly
Two Story Townhouse Home In The Desirable Joshua Creek Community. A Functional Open Concept Main Floor Layout, With Formal Dining Rm, Refinished Hardwood Floors Throughout, The Second Level Where You Will Find The Bright And Inviting Primary Bedroom With A Large Built In Walk-In Closet And 5Pc Ensuite! Finished Basement With Additional Bedroom & Bathroom. Excellent Schools, Close To Parks, Walking Trails, Minutes To Hwys 403, Qew And 407. *6 Month Lease is available* **** EXTRAS **** This house is furnished. (id:50787)
Property Details
|
MLS® Number
|
W9345109 |
|
Property Type
|
Single Family |
|
Neigbourhood
|
Trafalgar |
|
Community Name
|
Iroquois Ridge North |
|
Features
|
In Suite Laundry |
|
Parking Space Total
|
4 |
Building
|
Bathroom Total
|
4 |
|
Bedrooms Above Ground
|
3 |
|
Bedrooms Below Ground
|
1 |
|
Bedrooms Total
|
4 |
|
Appliances
|
Dishwasher, Dryer, Furniture, Refrigerator, Stove, Washer, Window Coverings |
|
Basement Development
|
Finished |
|
Basement Type
|
N/a (finished) |
|
Construction Style Attachment
|
Attached |
|
Cooling Type
|
Central Air Conditioning, Ventilation System |
|
Exterior Finish
|
Brick |
|
Fireplace Present
|
Yes |
|
Flooring Type
|
Hardwood, Ceramic, Vinyl |
|
Foundation Type
|
Block |
|
Half Bath Total
|
1 |
|
Heating Fuel
|
Natural Gas |
|
Heating Type
|
Forced Air |
|
Stories Total
|
2 |
|
Type
|
Row / Townhouse |
|
Utility Water
|
Municipal Water |
Parking
Land
|
Acreage
|
No |
|
Sewer
|
Sanitary Sewer |
Rooms
| Level |
Type |
Length |
Width |
Dimensions |
|
Second Level |
Primary Bedroom |
5.85 m |
3.82 m |
5.85 m x 3.82 m |
|
Second Level |
Bedroom 2 |
3.46 m |
3.4 m |
3.46 m x 3.4 m |
|
Second Level |
Bedroom 3 |
2.82 m |
3.97 m |
2.82 m x 3.97 m |
|
Second Level |
Den |
2.77 m |
1.74 m |
2.77 m x 1.74 m |
|
Basement |
Bedroom |
5.86 m |
3.88 m |
5.86 m x 3.88 m |
|
Basement |
Office |
2.72 m |
3.15 m |
2.72 m x 3.15 m |
|
Main Level |
Great Room |
5.83 m |
3.15 m |
5.83 m x 3.15 m |
|
Main Level |
Kitchen |
3.15 m |
3.59 m |
3.15 m x 3.59 m |
|
Main Level |
Eating Area |
2.67 m |
4.04 m |
2.67 m x 4.04 m |
|
Main Level |
Dining Room |
2.88 m |
3.74 m |
2.88 m x 3.74 m |
https://www.realtor.ca/real-estate/27403985/1214-agram-drive-oakville-iroquois-ridge-north-iroquois-ridge-north













