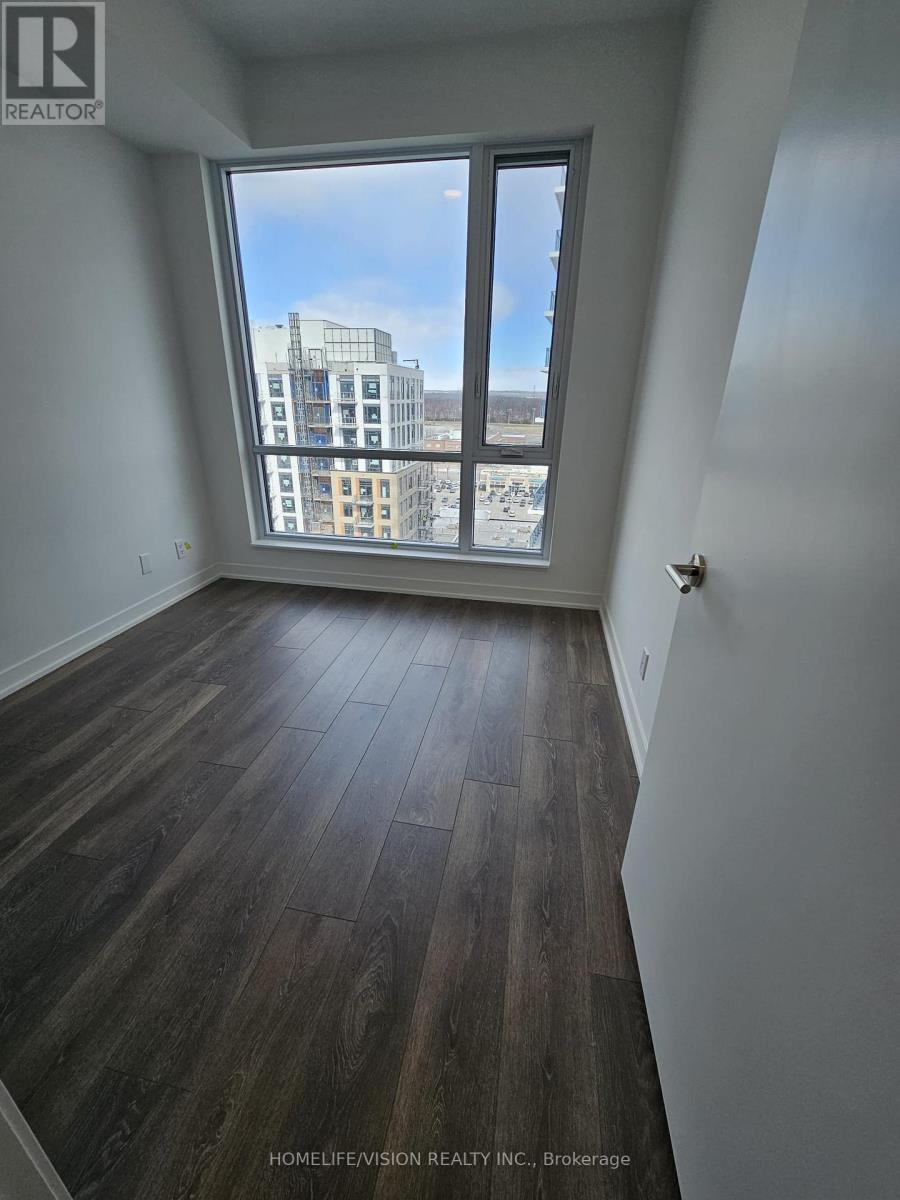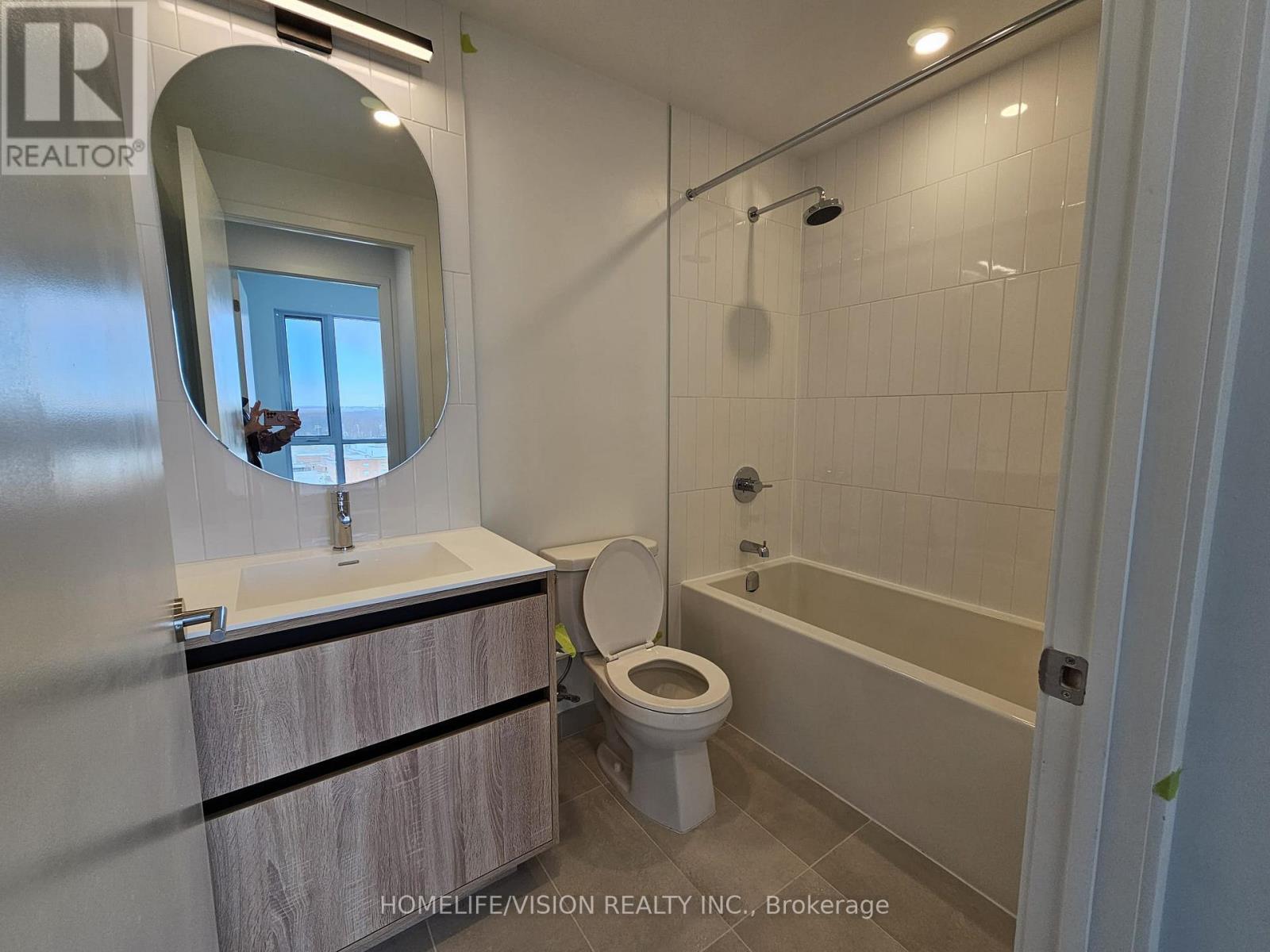3 Bedroom
2 Bathroom
800 - 899 sqft
Central Air Conditioning
Forced Air
$3,450 Monthly
Welcome to the luxurious Beverley building, Featuring 2 bedrooms with an extra den, One Parking & A Locker Included, The main bedroom has large floor to celling windows and a double closet with an ensuite bath, modern Island and stylish Kitchen, split bedrooms for more privacy, 5 Star Building Amenities Feature: 24/7 Concierge, Fitness Centre, Yoga Studio, Dog Wash, Children's Play Area, Basketball Court, Rooftop Terrace, pool table, foosball table, Party Room & Dining Room, Outdoor Courtyard & BBQ Area, walking distance to Walmart, Promenade Shopping Centre, T&T, Grocery Stores, Restaurants, good schools, Entertainment & YRT/VIVA Public Transit Hub, Minutes from Hwy7/407, Practical layout (id:50787)
Property Details
|
MLS® Number
|
N12117341 |
|
Property Type
|
Single Family |
|
Community Name
|
Beverley Glen |
|
Community Features
|
Pets Not Allowed |
|
Features
|
Balcony, In Suite Laundry |
|
Parking Space Total
|
1 |
Building
|
Bathroom Total
|
2 |
|
Bedrooms Above Ground
|
2 |
|
Bedrooms Below Ground
|
1 |
|
Bedrooms Total
|
3 |
|
Amenities
|
Storage - Locker |
|
Appliances
|
Dishwasher, Dryer, Microwave, Stove, Washer, Refrigerator |
|
Cooling Type
|
Central Air Conditioning |
|
Exterior Finish
|
Brick, Concrete |
|
Flooring Type
|
Laminate |
|
Heating Fuel
|
Natural Gas |
|
Heating Type
|
Forced Air |
|
Size Interior
|
800 - 899 Sqft |
|
Type
|
Apartment |
Parking
Land
Rooms
| Level |
Type |
Length |
Width |
Dimensions |
|
Flat |
Living Room |
4.11 m |
3.27 m |
4.11 m x 3.27 m |
|
Flat |
Dining Room |
4.11 m |
3.27 m |
4.11 m x 3.27 m |
|
Flat |
Kitchen |
4.11 m |
3.27 m |
4.11 m x 3.27 m |
|
Flat |
Primary Bedroom |
2.97 m |
3.59 m |
2.97 m x 3.59 m |
|
Flat |
Bedroom 2 |
2.86 m |
2.68 m |
2.86 m x 2.68 m |
|
Flat |
Den |
2.05 m |
2.13 m |
2.05 m x 2.13 m |
https://www.realtor.ca/real-estate/28244933/1214-7950-bathurst-street-vaughan-beverley-glen-beverley-glen


























