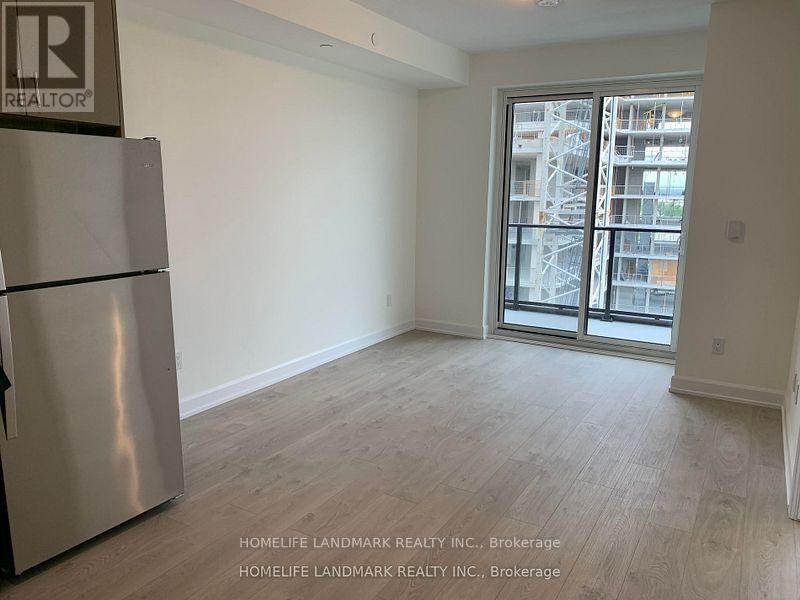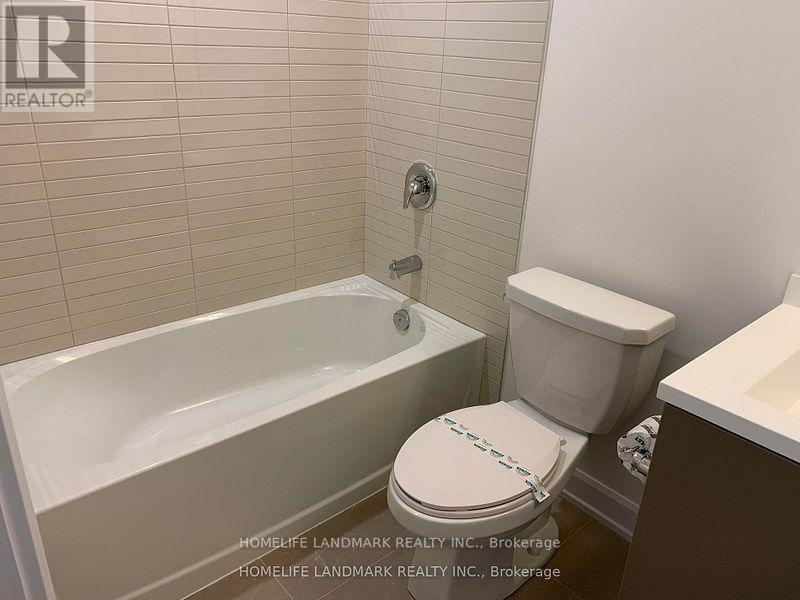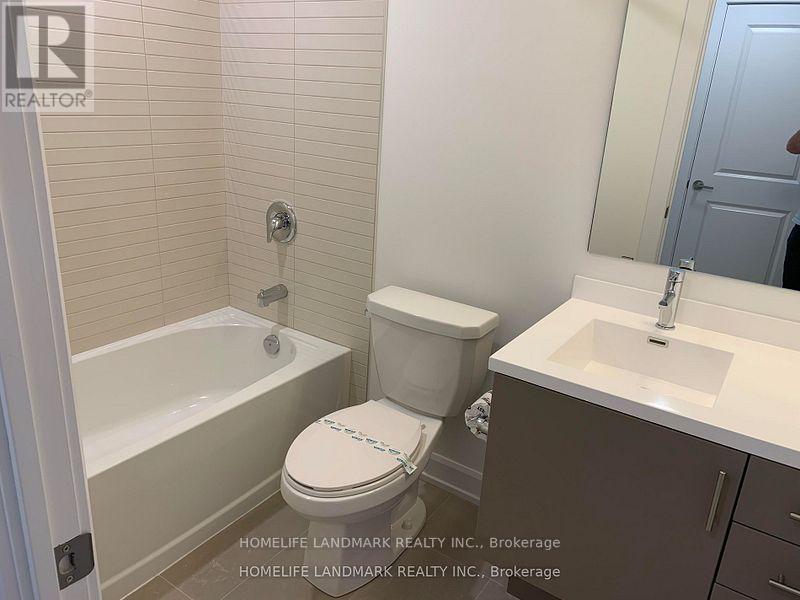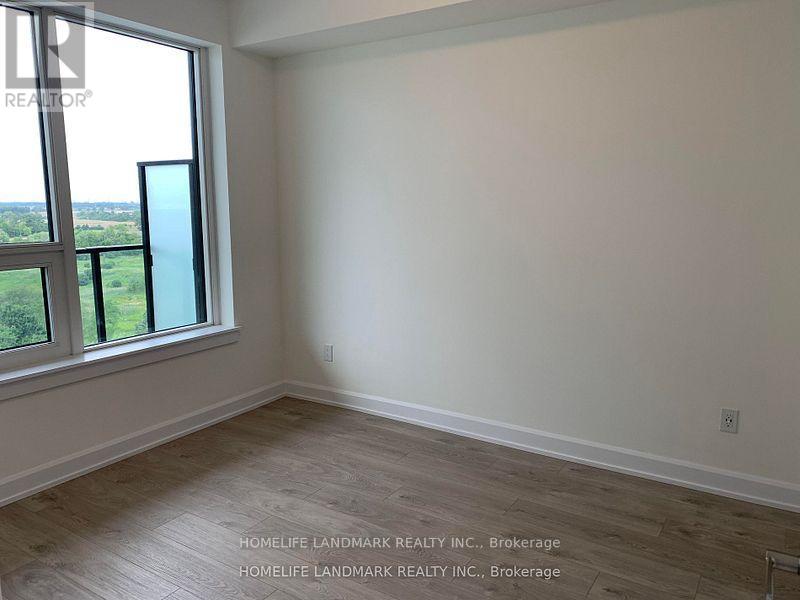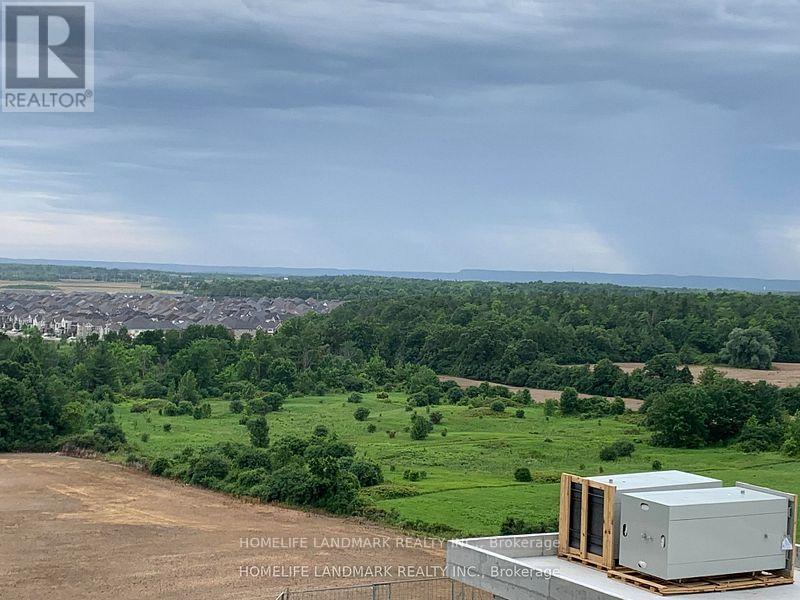# 1214 - 3220 William Coltson Avenue Oakville (Jm Joshua Meadows), Ontario L6H 7X9
$539,900Maintenance, Heat, Insurance, Common Area Maintenance
$450.50 Monthly
Maintenance, Heat, Insurance, Common Area Maintenance
$450.50 MonthlyWelcome to this prestigious Branthaven west side condo 2 in oak village! Brand New, Luxury, Premium Quality 1 bed spacious, 9ft ceilings, Living room combined w/dining. Bright kitchen soft closer drawers, stainless steel appliances, cutlery organizer and the list goes on. shopping, restaurants, schools, Sheridan College, Go station, 403 & 407. Walk to local grocery stores & public transit. 15 minutes to lake Ontario. The rooftop terrace offers a panoramic view of the cityscape, making it an ideal spot for evening relaxation or weekend leisure. it is perfectly suited for professionals and couples seeking a dynamic lifestyle in one of Oakville's most sought-after neighborhood's. 403 & 401. (id:50787)
Property Details
| MLS® Number | W12124027 |
| Property Type | Single Family |
| Community Name | 1010 - JM Joshua Meadows |
| Community Features | Pet Restrictions |
| Features | Balcony, In Suite Laundry |
| Parking Space Total | 1 |
Building
| Bathroom Total | 1 |
| Bedrooms Above Ground | 1 |
| Bedrooms Total | 1 |
| Amenities | Storage - Locker |
| Appliances | Garage Door Opener Remote(s), Dishwasher, Dryer, Stove, Washer, Refrigerator |
| Cooling Type | Central Air Conditioning |
| Exterior Finish | Concrete |
| Flooring Type | Laminate |
| Heating Fuel | Natural Gas |
| Heating Type | Forced Air |
| Size Interior | 500 - 599 Sqft |
| Type | Apartment |
Parking
| Underground | |
| Garage |
Land
| Acreage | No |
Rooms
| Level | Type | Length | Width | Dimensions |
|---|---|---|---|---|
| Main Level | Living Room | 4.93 m | 3.32 m | 4.93 m x 3.32 m |
| Main Level | Dining Room | 4.93 m | 3.32 m | 4.93 m x 3.32 m |
| Main Level | Kitchen | 3.9 m | 2.92 m | 3.9 m x 2.92 m |
| Main Level | Primary Bedroom | 3.29 m | 2.95 m | 3.29 m x 2.95 m |
| Main Level | Laundry Room | Measurements not available |










