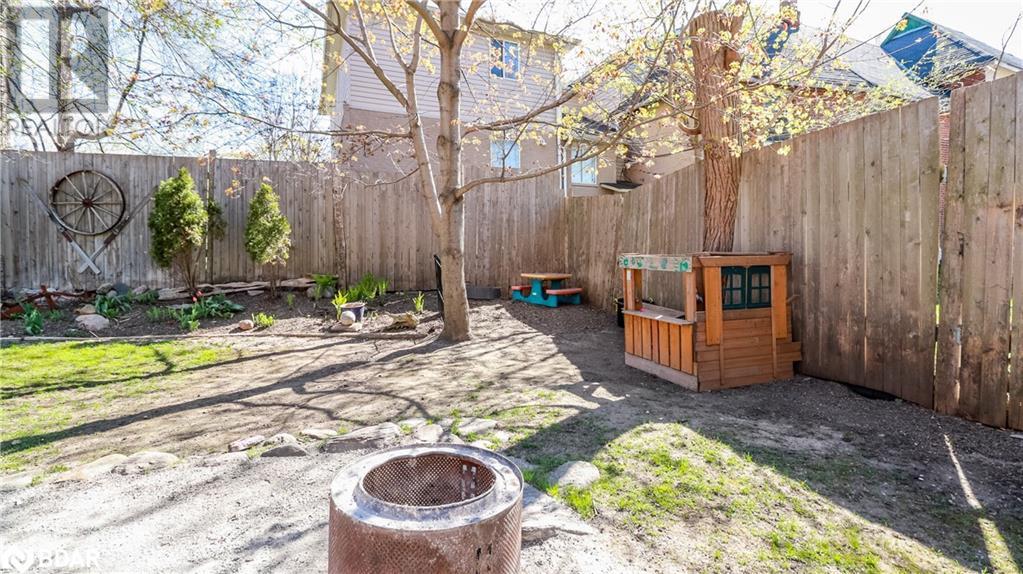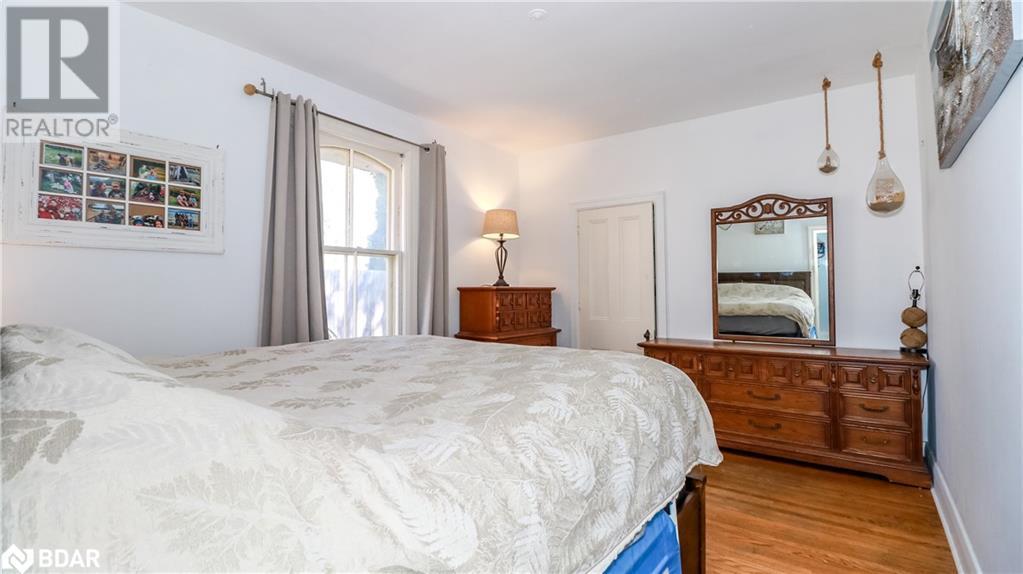4 Bedroom
2 Bathroom
2488 sqft
2 Level
Fireplace
Central Air Conditioning
Forced Air
Landscaped
$799,500
Set in an historic Barrie neighbourhood, this grand old girl has stood the test of time. Reminiscent of a bygone era of grandeur and grace, when homes were a tribute to the founding families who built them. Much of the original charm is intact including soaring ceilings with plaster moldings, 12 inch baseboards, heavy casing and original solid wood doors and flooring. A stately 2500 sq ft spread over two floors, featuring extra large living room and dining room, a main floor primary bedroom with ensuite bath, sunny galley kitchen and mud room. Upstairs are three more bedrooms, den and 3 pc bath. Outside enjoy the treed privacy, gardens and Wood gazebo with hot tub! There is also a dedicated chicken coop for fresh eggs daily. Walk to vibrant downtown Barrie's trendy Dunlop East, Heritage waterfront park, walking trails, Courthouse, Art gallery, library and all the restaurants and coffee houses. With RM2 and 66 ft frontage, this has great development potential or perhaps rezoning to accommodate a law office. (id:50787)
Property Details
|
MLS® Number
|
40725143 |
|
Property Type
|
Single Family |
|
Amenities Near By
|
Beach, Park, Public Transit, Schools, Shopping |
|
Equipment Type
|
Water Heater |
|
Features
|
Paved Driveway, Gazebo |
|
Parking Space Total
|
6 |
|
Rental Equipment Type
|
Water Heater |
Building
|
Bathroom Total
|
2 |
|
Bedrooms Above Ground
|
4 |
|
Bedrooms Total
|
4 |
|
Appliances
|
Dishwasher, Dryer, Refrigerator, Stove, Washer |
|
Architectural Style
|
2 Level |
|
Basement Development
|
Unfinished |
|
Basement Type
|
Partial (unfinished) |
|
Constructed Date
|
1880 |
|
Construction Style Attachment
|
Detached |
|
Cooling Type
|
Central Air Conditioning |
|
Exterior Finish
|
Brick |
|
Fireplace Fuel
|
Wood |
|
Fireplace Present
|
Yes |
|
Fireplace Total
|
1 |
|
Fireplace Type
|
Other - See Remarks |
|
Foundation Type
|
Stone |
|
Heating Fuel
|
Natural Gas |
|
Heating Type
|
Forced Air |
|
Stories Total
|
2 |
|
Size Interior
|
2488 Sqft |
|
Type
|
House |
|
Utility Water
|
Municipal Water |
Parking
Land
|
Access Type
|
Road Access |
|
Acreage
|
No |
|
Land Amenities
|
Beach, Park, Public Transit, Schools, Shopping |
|
Landscape Features
|
Landscaped |
|
Sewer
|
Municipal Sewage System |
|
Size Depth
|
110 Ft |
|
Size Frontage
|
66 Ft |
|
Size Total Text
|
Under 1/2 Acre |
|
Zoning Description
|
Res, |
Rooms
| Level |
Type |
Length |
Width |
Dimensions |
|
Second Level |
3pc Bathroom |
|
|
Measurements not available |
|
Second Level |
Den |
|
|
8'6'' x 7'10'' |
|
Second Level |
Bedroom |
|
|
7'10'' x 8'10'' |
|
Second Level |
Bedroom |
|
|
12'9'' x 8'6'' |
|
Second Level |
Bedroom |
|
|
11'9'' x 9'6'' |
|
Basement |
Laundry Room |
|
|
Measurements not available |
|
Main Level |
4pc Bathroom |
|
|
Measurements not available |
|
Main Level |
Primary Bedroom |
|
|
14'5'' x 11'5'' |
|
Main Level |
Mud Room |
|
|
9'2'' x 4'6'' |
|
Main Level |
Kitchen |
|
|
13'9'' x 7'2'' |
|
Main Level |
Dining Room |
|
|
15'1'' x 15'1'' |
|
Main Level |
Living Room |
|
|
15'1'' x 15'1'' |
https://www.realtor.ca/real-estate/28294925/121-mulcaster-street-barrie



























