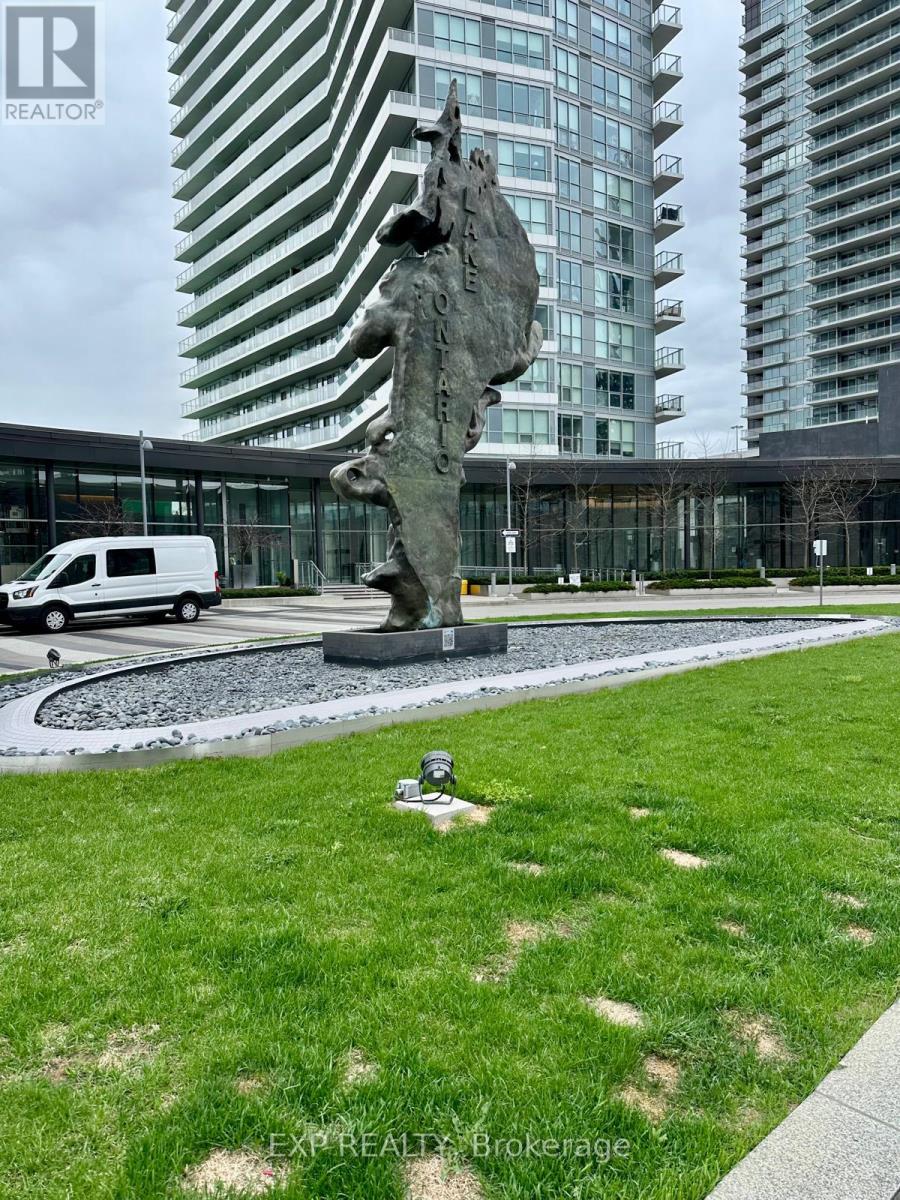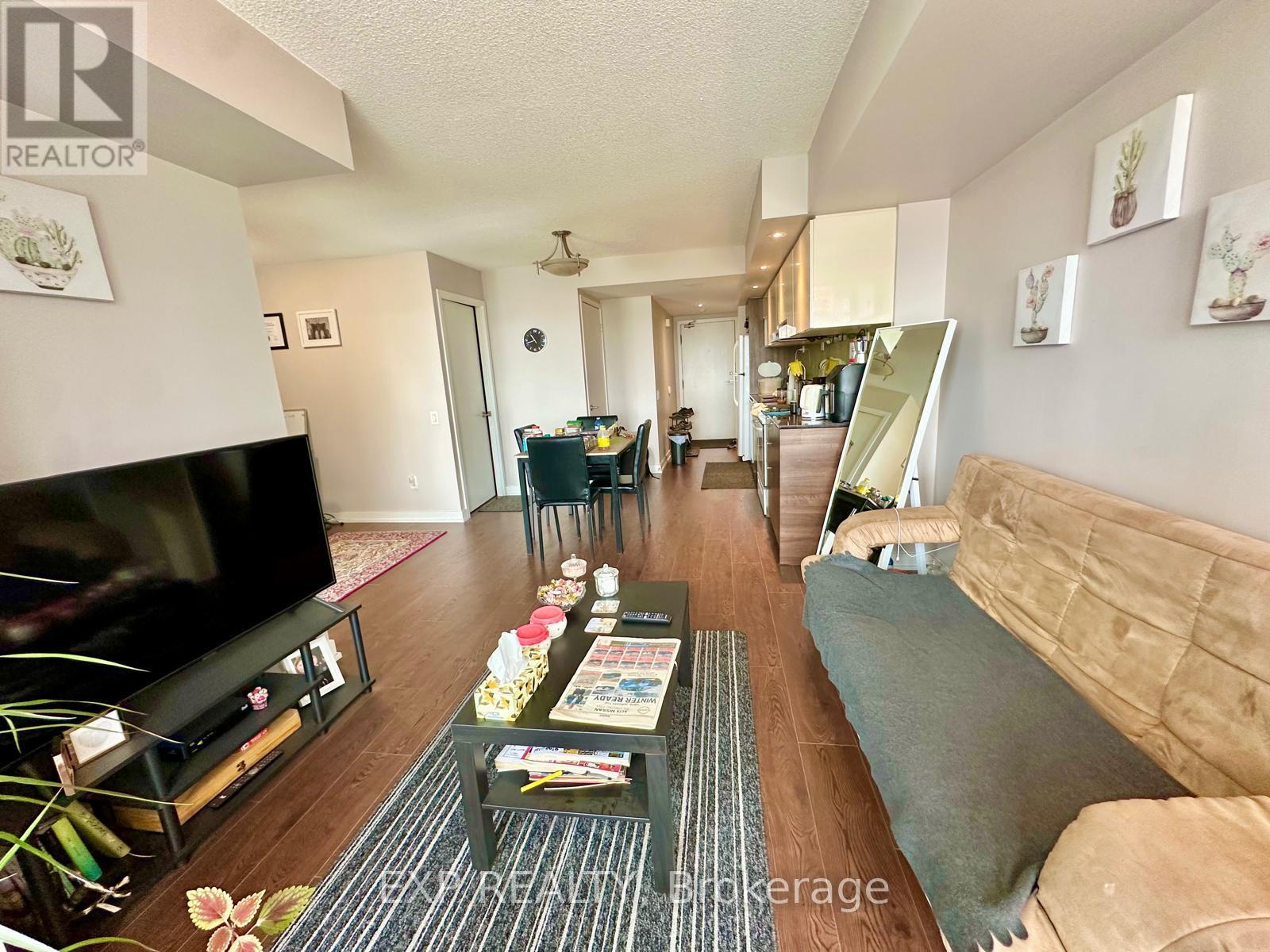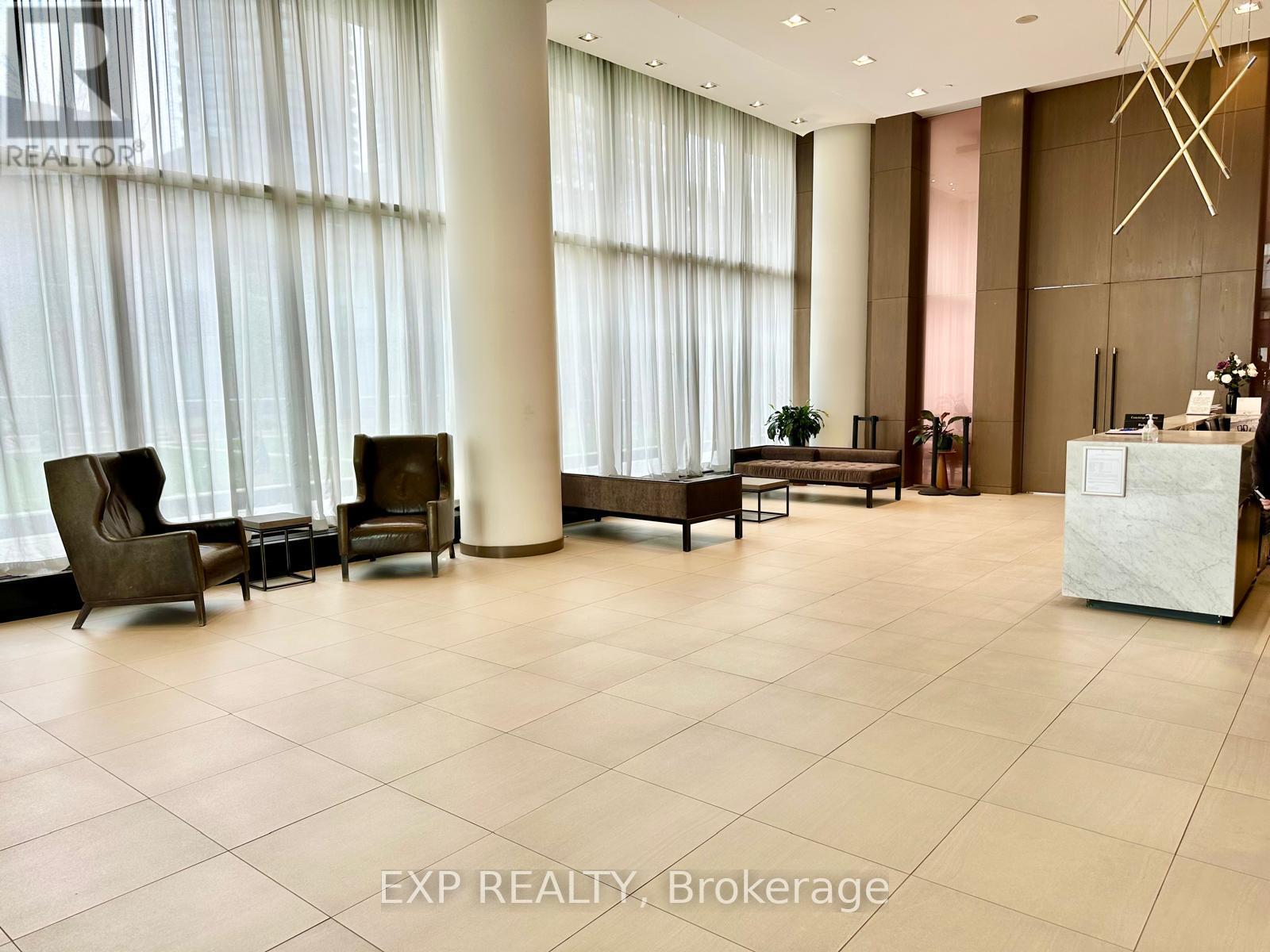1 Bedroom
1 Bathroom
600 - 699 sqft
Central Air Conditioning
Forced Air
$2,450 Monthly
Prime Location, Concord-Tango Building, This Is A 1 Bedroom + Den With Unobstructed East View With Open Balcony W/ Glass Sliding Door, Laminate Floors, Granite Counter Top In Kitchen & Bathroom, 1 Parking And 1 Locker, 24Hr Concierge/Security, Gym, Guest Room, Party Room, Indoor and Outdoor whirlpools, Rooftop Terrace With BBQ , Visitor Parking, Steps To Ikea, Canadian Tire, Subway Station, Starbucks, Mcdonalds, Fairview & Bayview Village Malls, , Close to Hyw 401 & 404, Park, Community Recreation Center ( Ethennonnhawahstihnen) opened in 2024. It has a indoor pool, Weight/Cardio room, Running/ Walking track, Toronto Public library branch, Dance studio, Kid's pool with water basket ball, Child care Centre, ... (id:50787)
Property Details
|
MLS® Number
|
C12126199 |
|
Property Type
|
Single Family |
|
Community Name
|
Bayview Village |
|
Community Features
|
Pet Restrictions |
|
Features
|
Balcony, In Suite Laundry |
|
Parking Space Total
|
1 |
Building
|
Bathroom Total
|
1 |
|
Bedrooms Above Ground
|
1 |
|
Bedrooms Total
|
1 |
|
Amenities
|
Storage - Locker |
|
Cooling Type
|
Central Air Conditioning |
|
Exterior Finish
|
Concrete |
|
Flooring Type
|
Carpeted, Laminate |
|
Heating Fuel
|
Natural Gas |
|
Heating Type
|
Forced Air |
|
Size Interior
|
600 - 699 Sqft |
|
Type
|
Apartment |
Parking
Land
Rooms
| Level |
Type |
Length |
Width |
Dimensions |
|
Other |
Bedroom |
3.179 m |
2.999 m |
3.179 m x 2.999 m |
|
Other |
Den |
2.529 m |
2.301 m |
2.529 m x 2.301 m |
|
Other |
Living Room |
3.56 m |
3.169 m |
3.56 m x 3.169 m |
|
Other |
Dining Room |
2.749 m |
2.2 m |
2.749 m x 2.2 m |
|
Other |
Kitchen |
4.66 m |
2.398 m |
4.66 m x 2.398 m |
https://www.realtor.ca/real-estate/28264472/121-mcmahon-drive-toronto-bayview-village-bayview-village





























