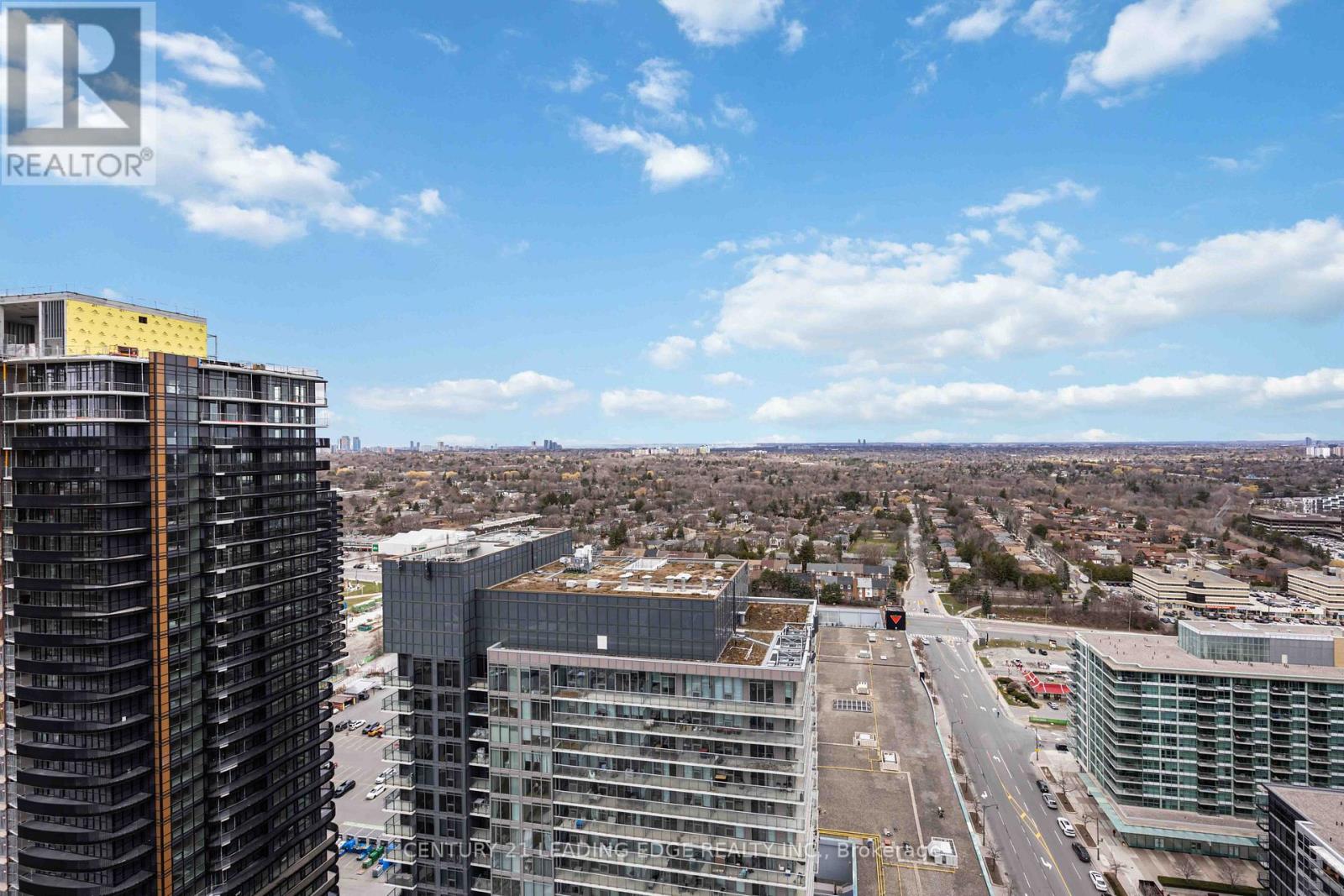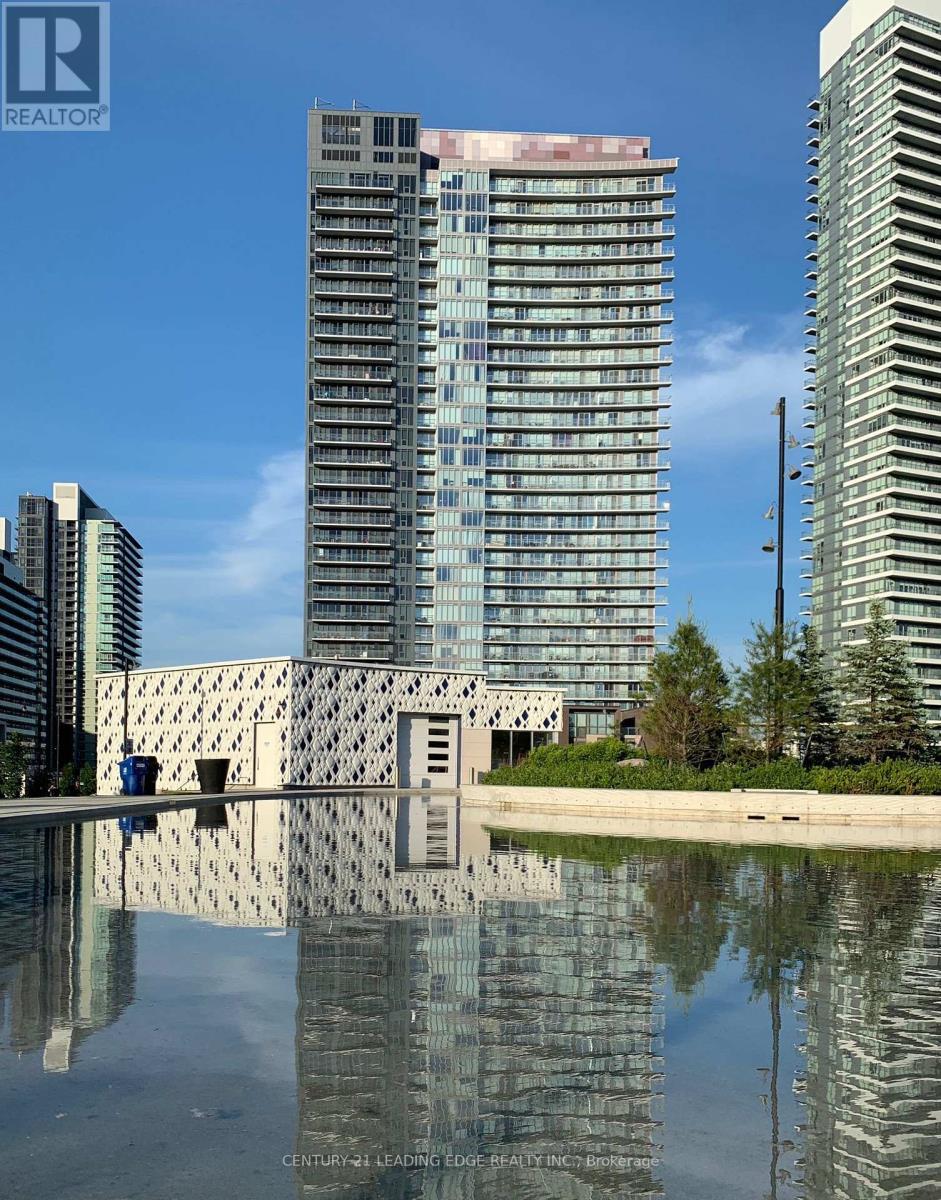3 Bedroom
3 Bathroom
900 - 999 sqft
Central Air Conditioning
Forced Air
$3,100 Monthly
Experience contemporary urban living in the heart of North York. This sun-drenched 2+1 bedroom corner unit is complete with designer finishes and breathtaking views. Featuring upgraded kitchen, integrated fridge & B/I Dishwasher, cooktop, B/I Oven, microwave, stack washer & dryer, 2 large bedrooms and a den with 9ft ceilings and floor to ceiling windows, laminate flooring throughout, huge balcony with amazing views. Well maintained building with plenty of amenities include a gym, indoor/outdoor whirlpools, an exercise room, a rooftop garden and a barbecue area, 24 hrs concierge, walk to subway, TTC, Park, Ikea, hospital, Canadian Tire, mall, restaurants, close to hwy 401. (id:50787)
Property Details
|
MLS® Number
|
C12092197 |
|
Property Type
|
Single Family |
|
Community Name
|
Bayview Village |
|
Community Features
|
Pet Restrictions |
|
Features
|
Balcony |
|
View Type
|
City View |
Building
|
Bathroom Total
|
3 |
|
Bedrooms Above Ground
|
2 |
|
Bedrooms Below Ground
|
1 |
|
Bedrooms Total
|
3 |
|
Age
|
6 To 10 Years |
|
Cooling Type
|
Central Air Conditioning |
|
Exterior Finish
|
Brick, Concrete |
|
Flooring Type
|
Laminate |
|
Heating Fuel
|
Natural Gas |
|
Heating Type
|
Forced Air |
|
Size Interior
|
900 - 999 Sqft |
|
Type
|
Apartment |
Parking
Land
Rooms
| Level |
Type |
Length |
Width |
Dimensions |
|
Main Level |
Living Room |
1.82 m |
2.35 m |
1.82 m x 2.35 m |
|
Main Level |
Dining Room |
3.35 m |
3.55 m |
3.35 m x 3.55 m |
|
Main Level |
Kitchen |
1.82 m |
4.48 m |
1.82 m x 4.48 m |
|
Main Level |
Primary Bedroom |
3.61 m |
3.2 m |
3.61 m x 3.2 m |
|
Main Level |
Bedroom 2 |
3.21 m |
3.14 m |
3.21 m x 3.14 m |
|
Main Level |
Den |
2.85 m |
1.82 m |
2.85 m x 1.82 m |
https://www.realtor.ca/real-estate/28189459/121-mcmahon-drive-toronto-bayview-village-bayview-village


































