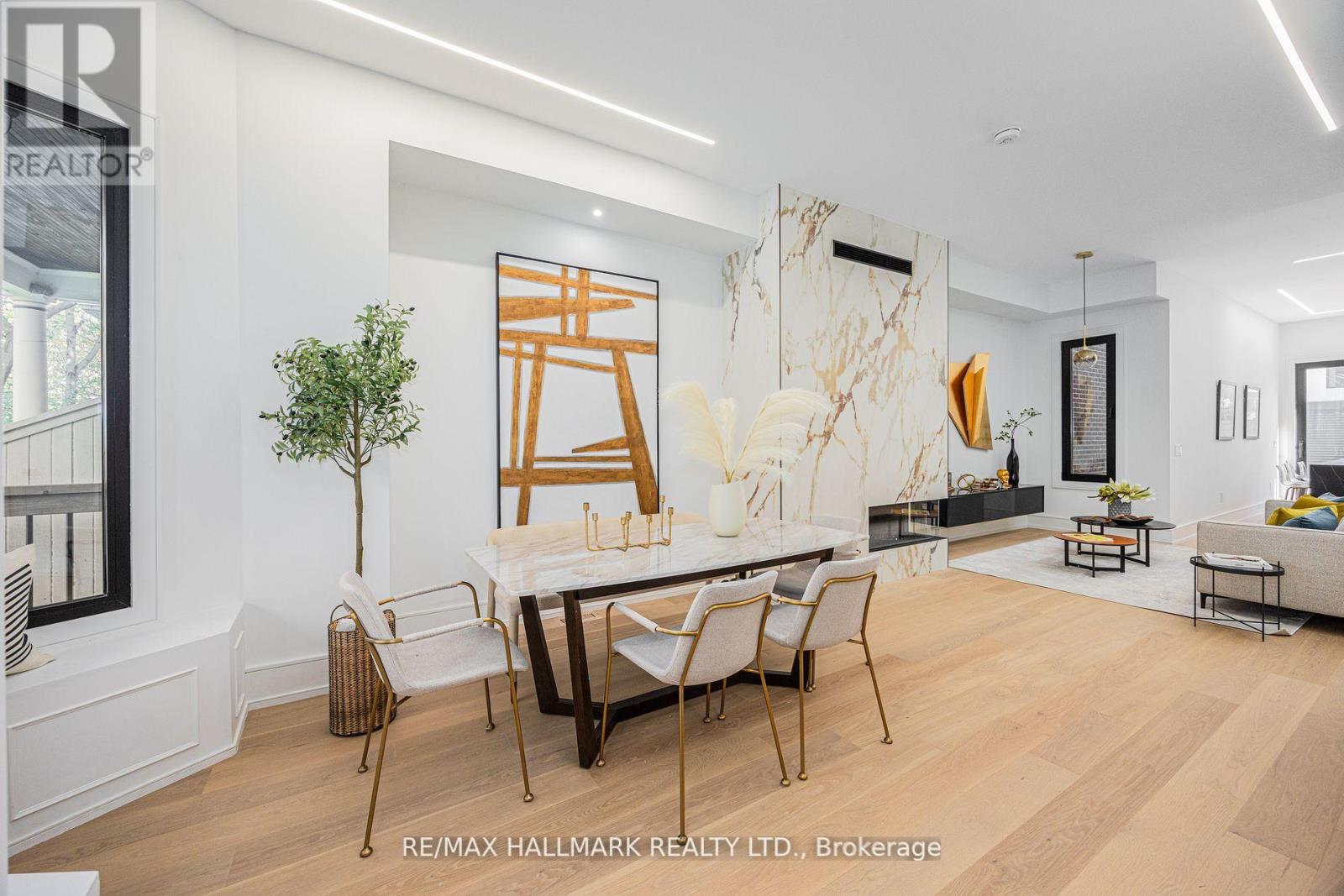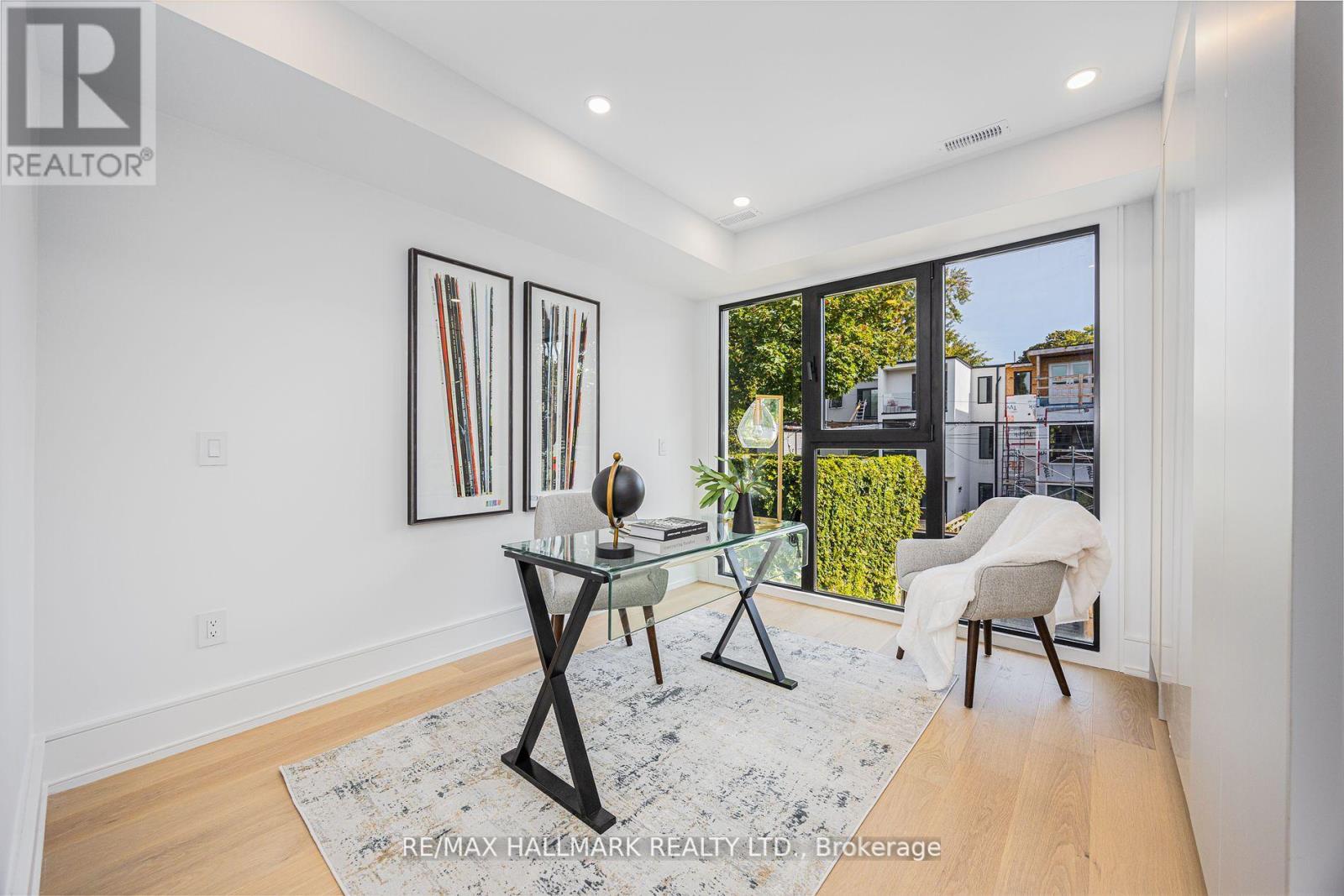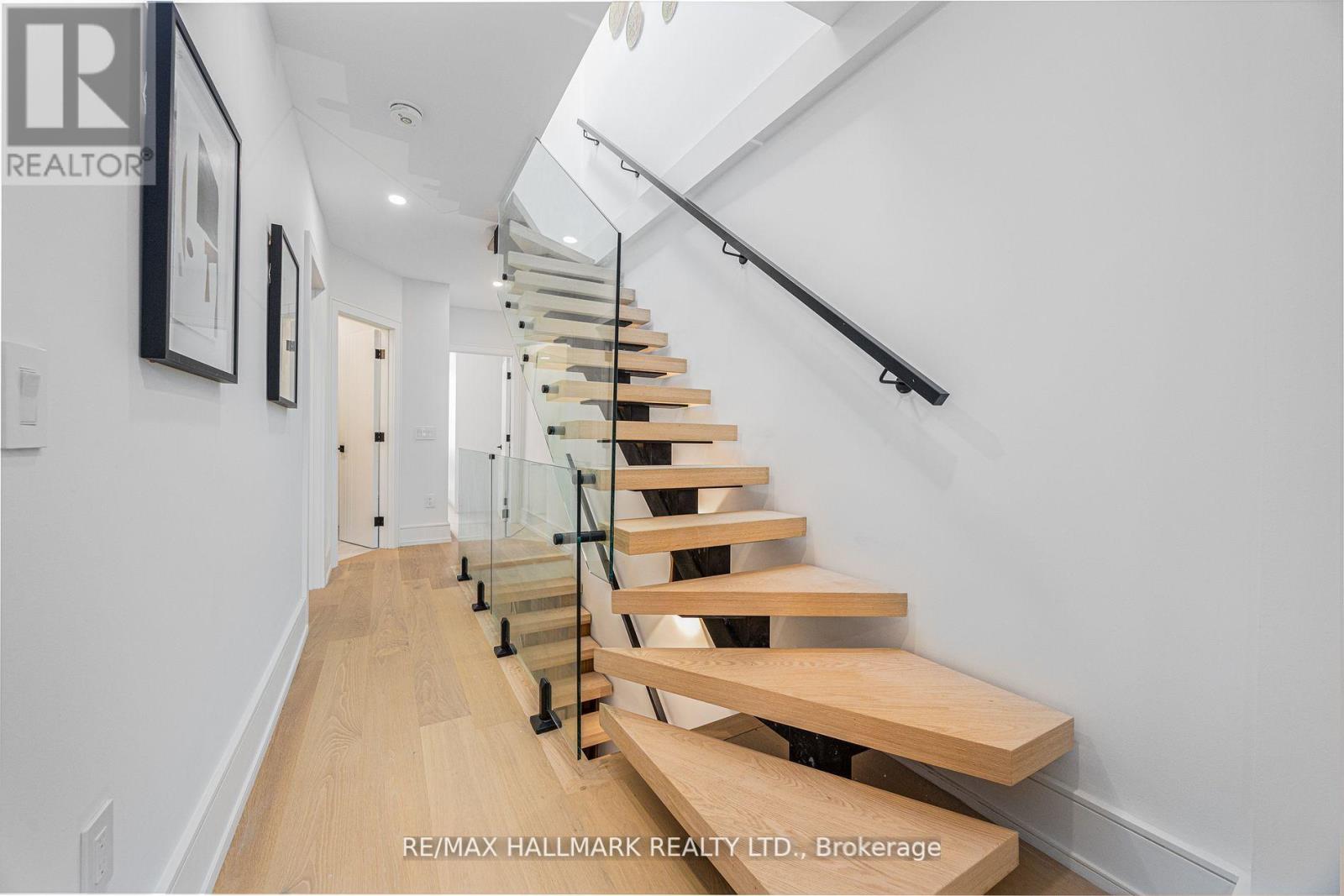4 Bedroom
4 Bathroom
Fireplace
Central Air Conditioning
Forced Air
$12,000 Monthly
Nestled in the prestigious Trinity-Bellwoods area. Featuring 4 luxurious bedrooms and 4 elegantly designed bathrooms. Professionally designed open-concept living space with premium finishes, such as grand aluminum windows, a marble slab fireplace, linear lighting, 10-foot ceilings, and engineered hardwood flooring. Chefs dream with premium Miele appliances, a waterfall island, and stylish bar area. Custom-built closets, walk-in closets, en-suite bathrooms, built-in speakers, and smart lighting system in 4 spacious bedrooms plus an additional suite. Spa-like experience with luxurious fixtures like massage jets, soaking tubs, heated floors, and smart toilets. Beautifully landscaped gardens, 2 spacious balconies with CN Tower views. Close to top-rated schools, parks, shopping centers, dining, with easy access to highways and public transportation. **** EXTRAS **** Located within a welcoming community, this property offers access to premium amenities such as a sparkling community pool, a state-of-the-art fitness center, and scenic walking trails perfect for relaxation or exercise. (id:50787)
Property Details
|
MLS® Number
|
C9375788 |
|
Property Type
|
Single Family |
|
Community Name
|
University |
|
Parking Space Total
|
1 |
Building
|
Bathroom Total
|
4 |
|
Bedrooms Above Ground
|
4 |
|
Bedrooms Total
|
4 |
|
Basement Features
|
Separate Entrance |
|
Basement Type
|
N/a |
|
Construction Style Attachment
|
Attached |
|
Cooling Type
|
Central Air Conditioning |
|
Exterior Finish
|
Brick |
|
Fireplace Present
|
Yes |
|
Flooring Type
|
Hardwood |
|
Foundation Type
|
Block |
|
Half Bath Total
|
1 |
|
Heating Fuel
|
Natural Gas |
|
Heating Type
|
Forced Air |
|
Stories Total
|
3 |
|
Type
|
Row / Townhouse |
|
Utility Water
|
Municipal Water |
Parking
Land
|
Acreage
|
No |
|
Sewer
|
Sanitary Sewer |
Rooms
| Level |
Type |
Length |
Width |
Dimensions |
|
Second Level |
Bedroom 2 |
3.35 m |
3.45 m |
3.35 m x 3.45 m |
|
Second Level |
Bedroom 3 |
2.69 m |
2.74 m |
2.69 m x 2.74 m |
|
Second Level |
Bedroom 4 |
4.69 m |
4.69 m |
4.69 m x 4.69 m |
|
Third Level |
Primary Bedroom |
8.7 m |
3.95 m |
8.7 m x 3.95 m |
|
Ground Level |
Living Room |
4.87 m |
4.57 m |
4.87 m x 4.57 m |
|
Ground Level |
Dining Room |
3.65 m |
4.57 m |
3.65 m x 4.57 m |
|
Ground Level |
Kitchen |
5.48 m |
2.65 m |
5.48 m x 2.65 m |
https://www.realtor.ca/real-estate/27486696/121-major-street-toronto-university-university









































