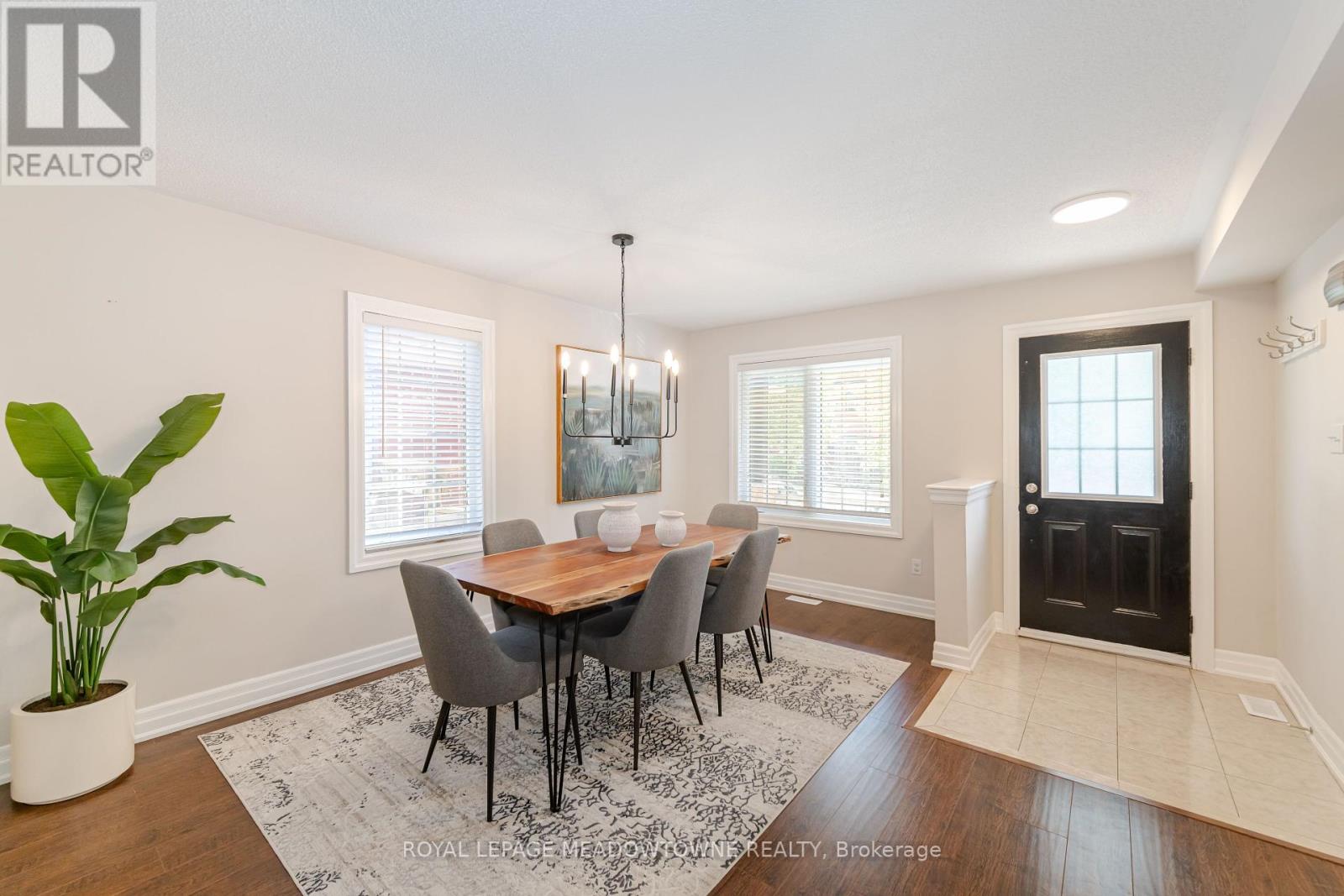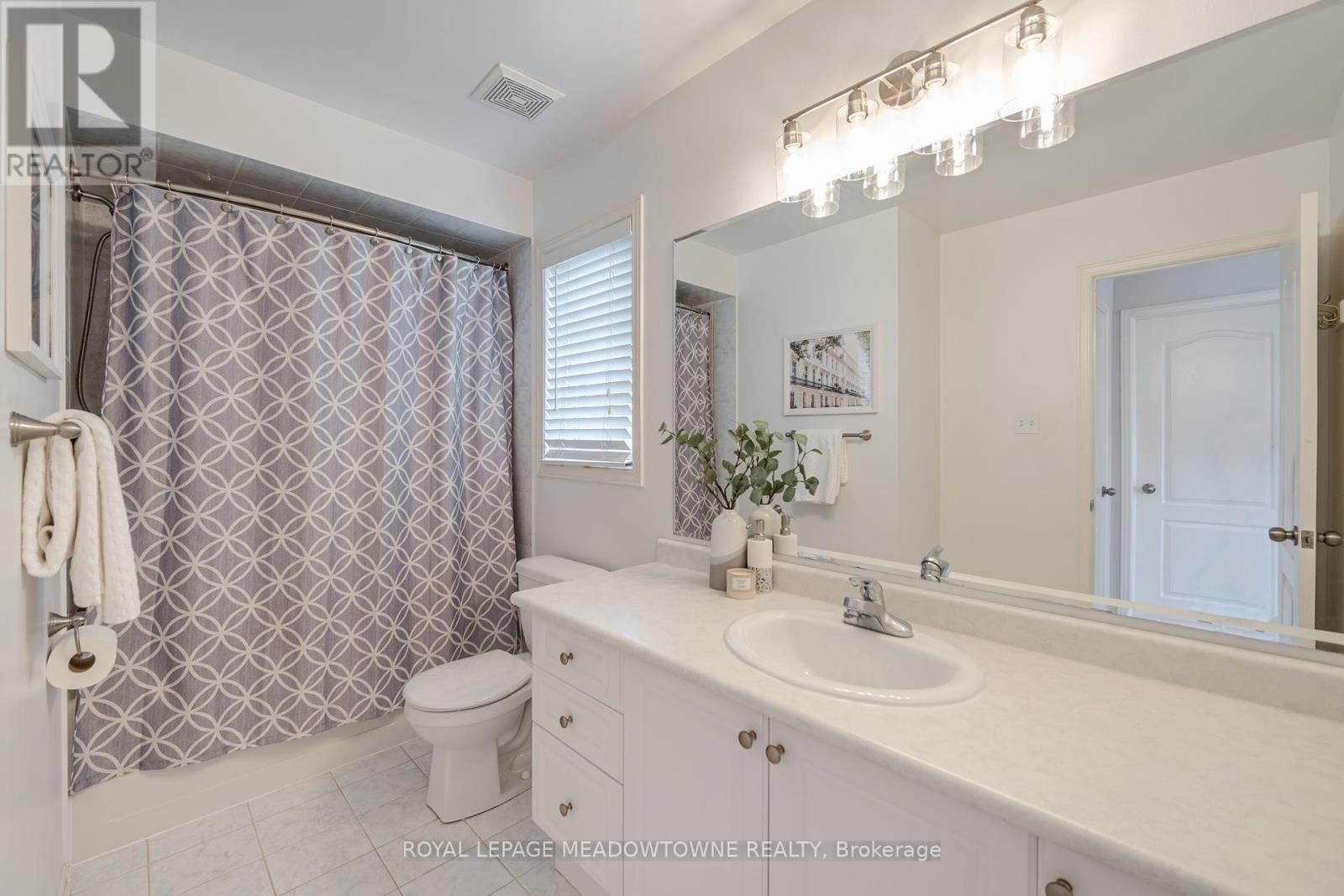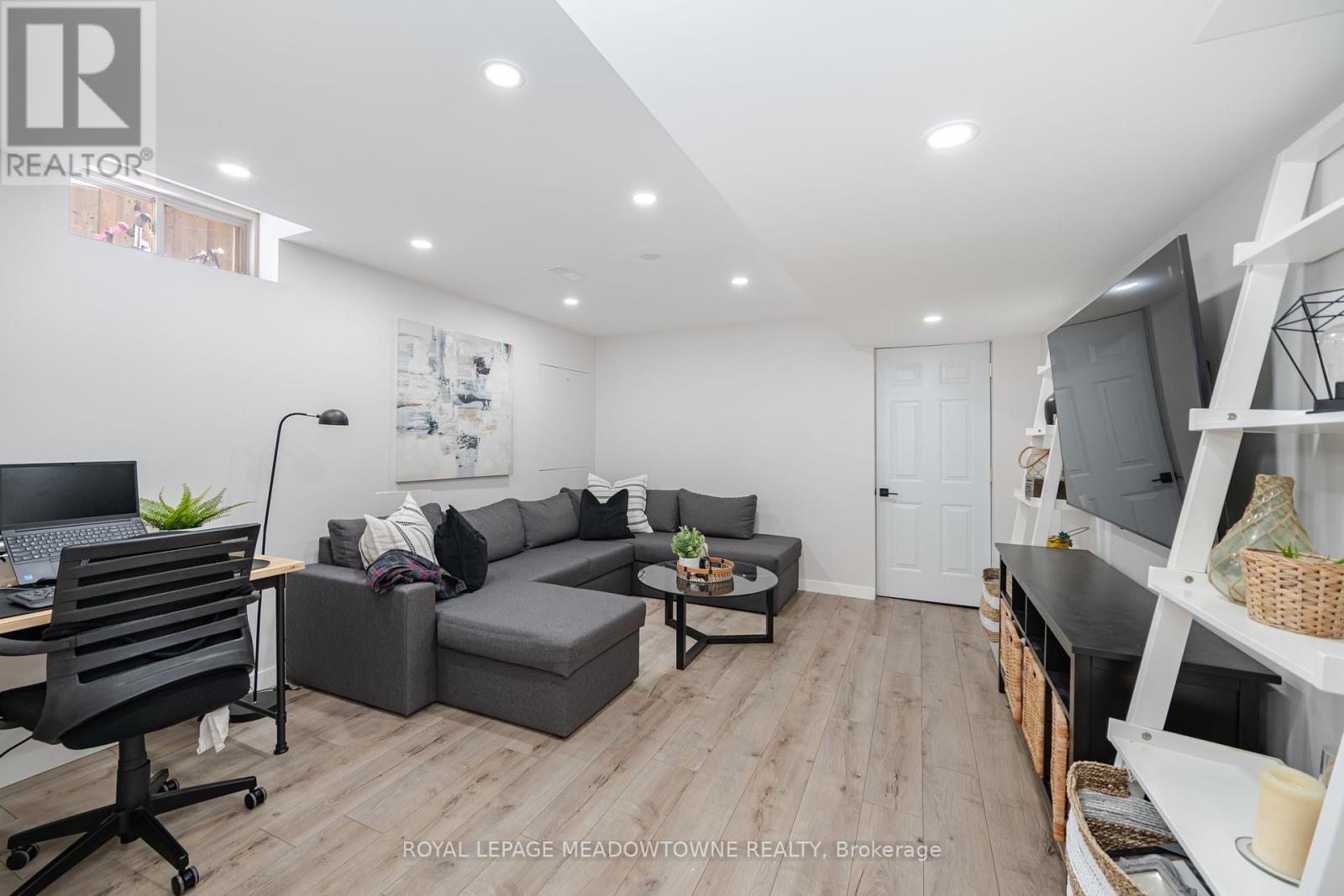3 Bedroom
3 Bathroom
Central Air Conditioning
Forced Air
$899,900
Stunning end unit townhouse in sought after area, feels like a semi, oversized lot!, nicely landscaped front to back, door from garage to backyard. House has beautiful upgrades, hardwood stairs and Spindles, S/S appliances, upgraded light fixtures, freshly painted, 2nd Floor has 3 spacious bedrooms with plenty of natural light, primary bedroom has a spa like master Ensuite and walk in Closet, 3rd has a vaulted ceiling and large picture window, Basement has been professionally finished, great family space, inviting rec room with laminate floors, smooth ceilings and pot lights, family room has plenty of natural light with an open concept design. Above grade finished square feet is 1795. (id:50787)
Property Details
|
MLS® Number
|
W8487324 |
|
Property Type
|
Single Family |
|
Community Name
|
Scott |
|
Amenities Near By
|
Park, Public Transit, Schools, Hospital |
|
Features
|
Flat Site |
|
Parking Space Total
|
3 |
Building
|
Bathroom Total
|
3 |
|
Bedrooms Above Ground
|
3 |
|
Bedrooms Total
|
3 |
|
Appliances
|
Garage Door Opener Remote(s), Water Heater, Dishwasher, Dryer, Hood Fan, Refrigerator, Stove, Washer, Window Coverings |
|
Basement Development
|
Finished |
|
Basement Type
|
N/a (finished) |
|
Construction Style Attachment
|
Attached |
|
Cooling Type
|
Central Air Conditioning |
|
Exterior Finish
|
Brick |
|
Fire Protection
|
Smoke Detectors |
|
Foundation Type
|
Concrete |
|
Heating Fuel
|
Natural Gas |
|
Heating Type
|
Forced Air |
|
Stories Total
|
2 |
|
Type
|
Row / Townhouse |
|
Utility Water
|
Municipal Water |
Parking
Land
|
Acreage
|
No |
|
Land Amenities
|
Park, Public Transit, Schools, Hospital |
|
Sewer
|
Sanitary Sewer |
|
Size Irregular
|
24.41 X 104.8 Ft |
|
Size Total Text
|
24.41 X 104.8 Ft |
Rooms
| Level |
Type |
Length |
Width |
Dimensions |
|
Second Level |
Primary Bedroom |
5.18 m |
3.81 m |
5.18 m x 3.81 m |
|
Second Level |
Bedroom 2 |
4.06 m |
3.05 m |
4.06 m x 3.05 m |
|
Second Level |
Bedroom 3 |
3.75 m |
3.14 m |
3.75 m x 3.14 m |
|
Basement |
Recreational, Games Room |
6.1 m |
3.92 m |
6.1 m x 3.92 m |
|
Basement |
Family Room |
4.47 m |
3.71 m |
4.47 m x 3.71 m |
|
Basement |
Laundry Room |
4.47 m |
3.71 m |
4.47 m x 3.71 m |
|
Main Level |
Kitchen |
3.26 m |
2.65 m |
3.26 m x 2.65 m |
|
Main Level |
Eating Area |
3.4 m |
2.65 m |
3.4 m x 2.65 m |
|
Main Level |
Living Room |
4.81 m |
3.21 m |
4.81 m x 3.21 m |
|
Main Level |
Dining Room |
4.7 m |
4.04 m |
4.7 m x 4.04 m |
Utilities
|
Cable
|
Available |
|
Sewer
|
Installed |
https://www.realtor.ca/real-estate/27104105/121-lavery-heights-milton-scott










































