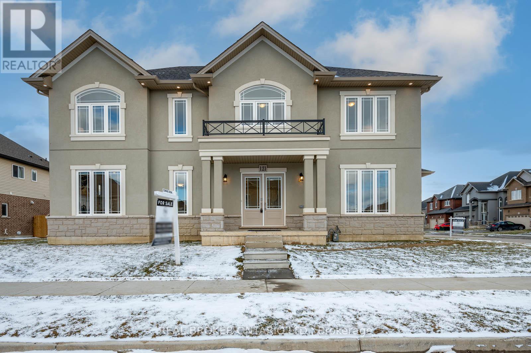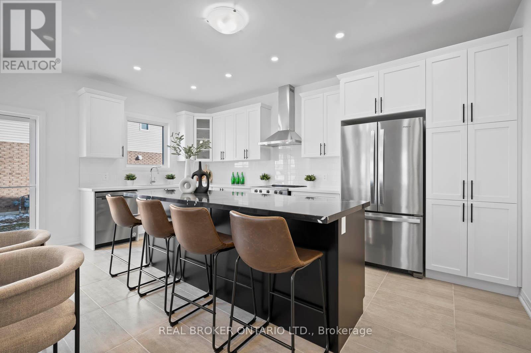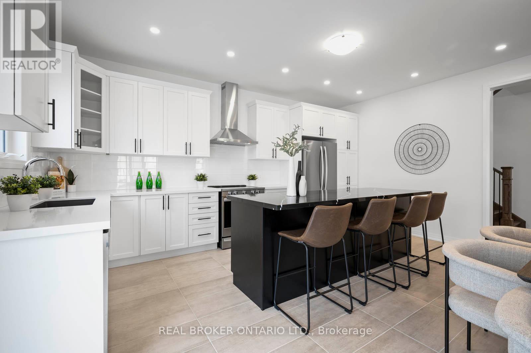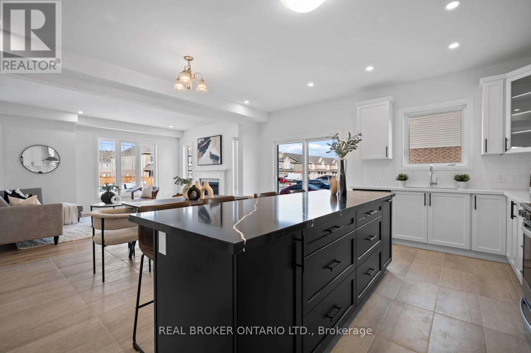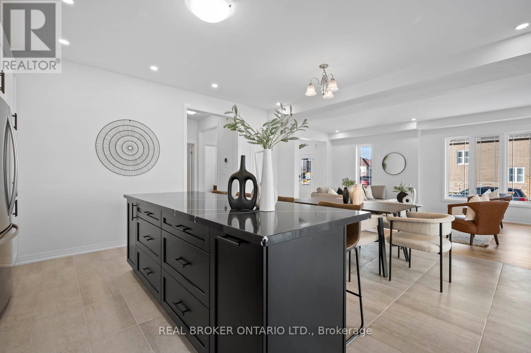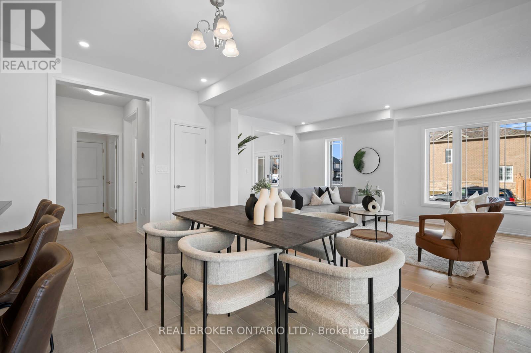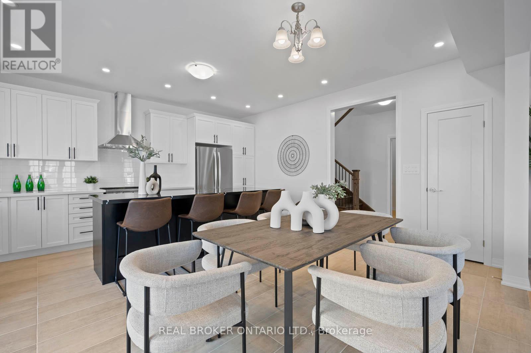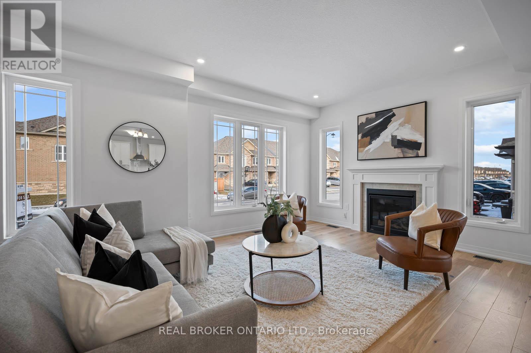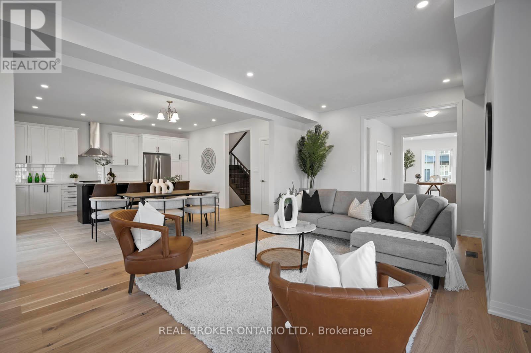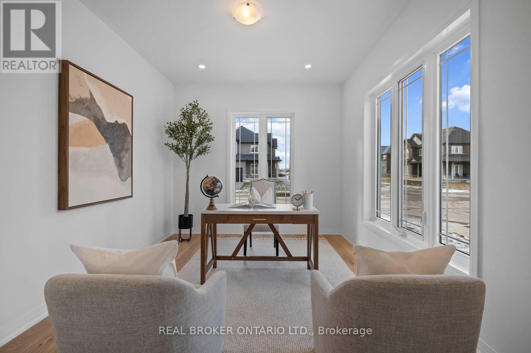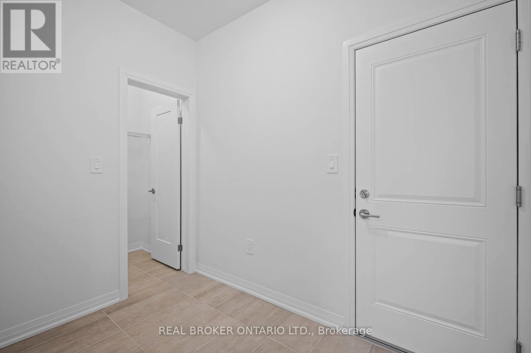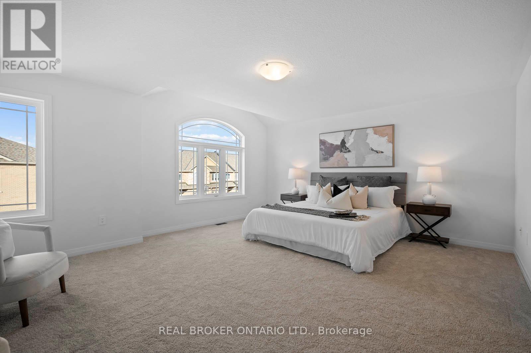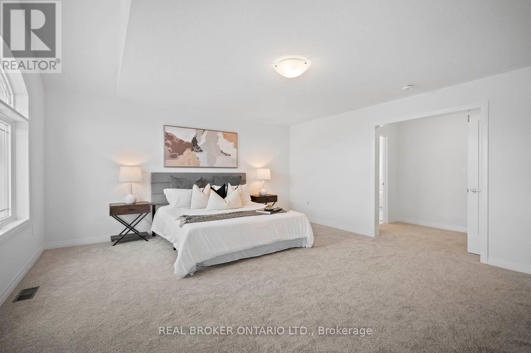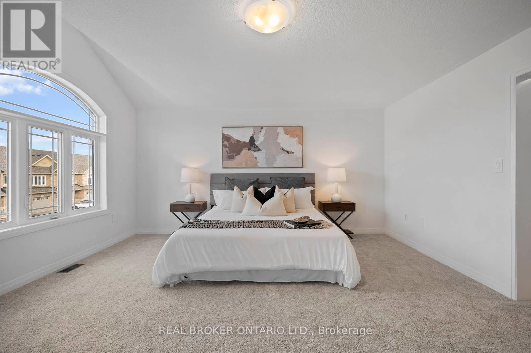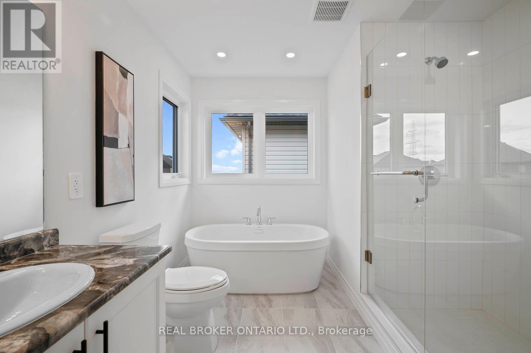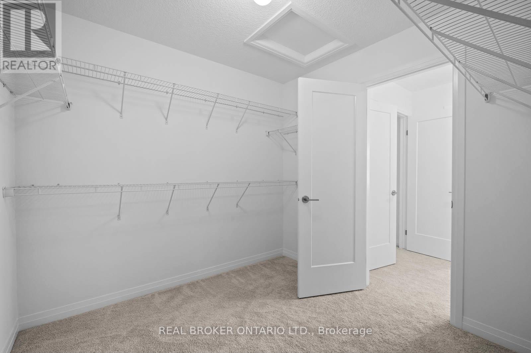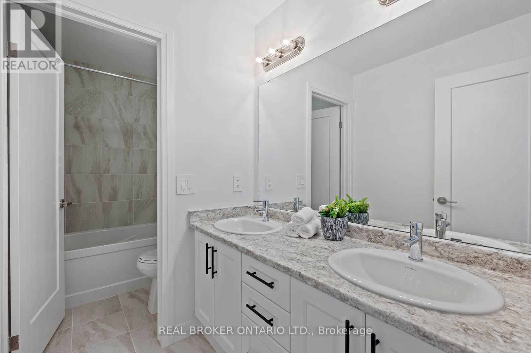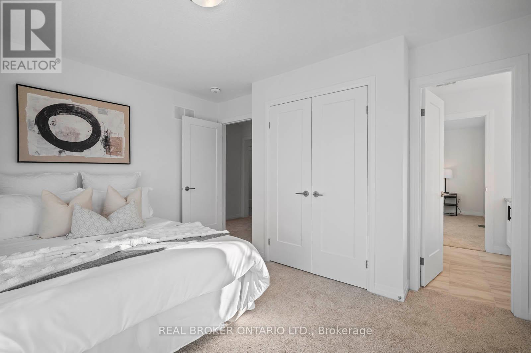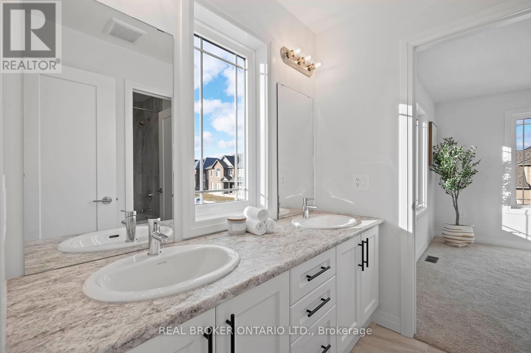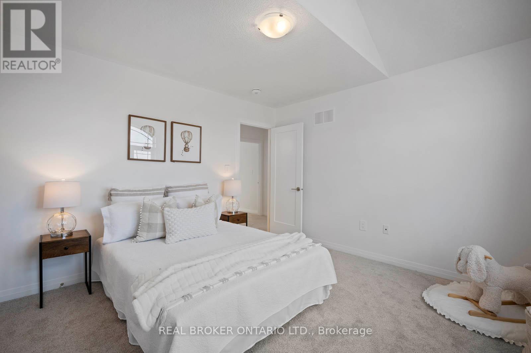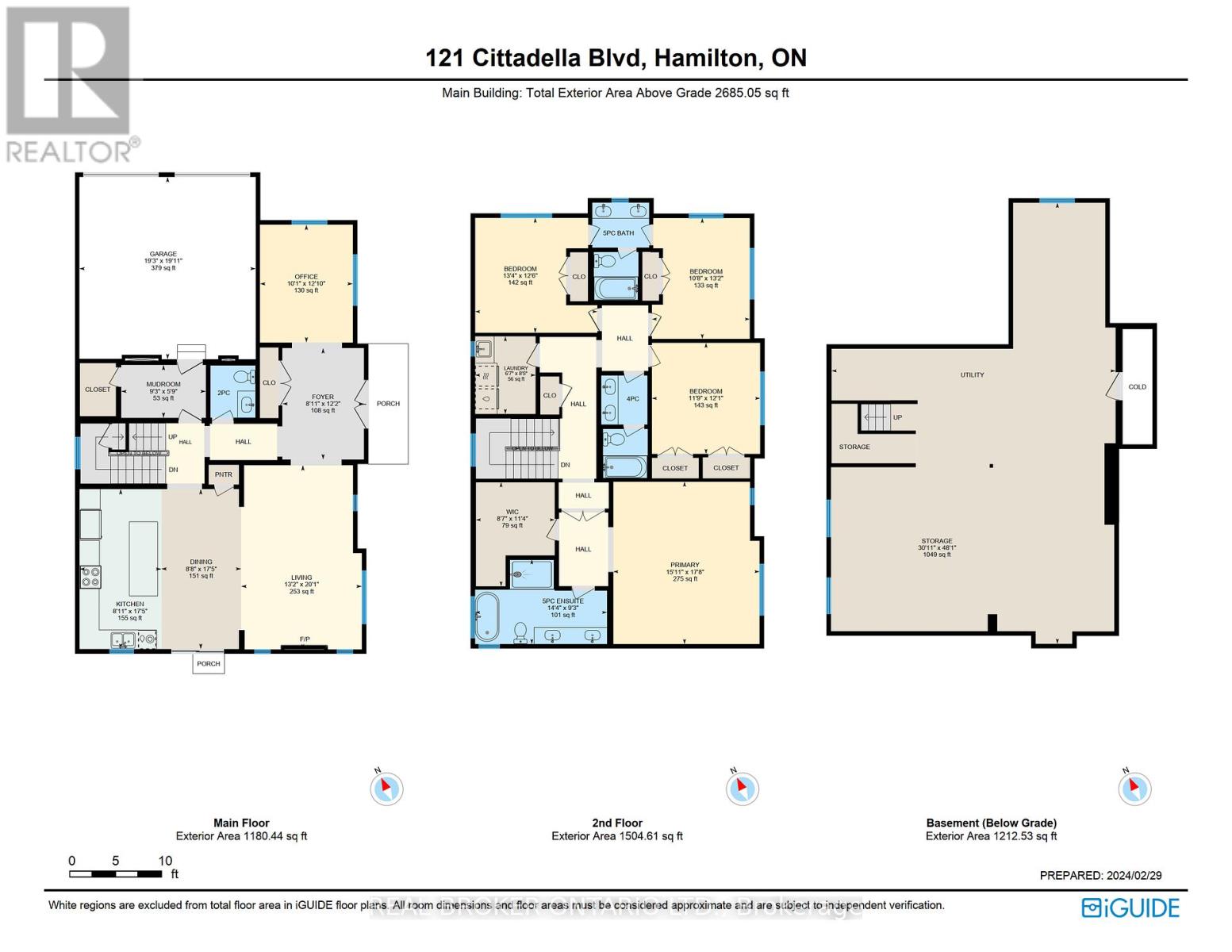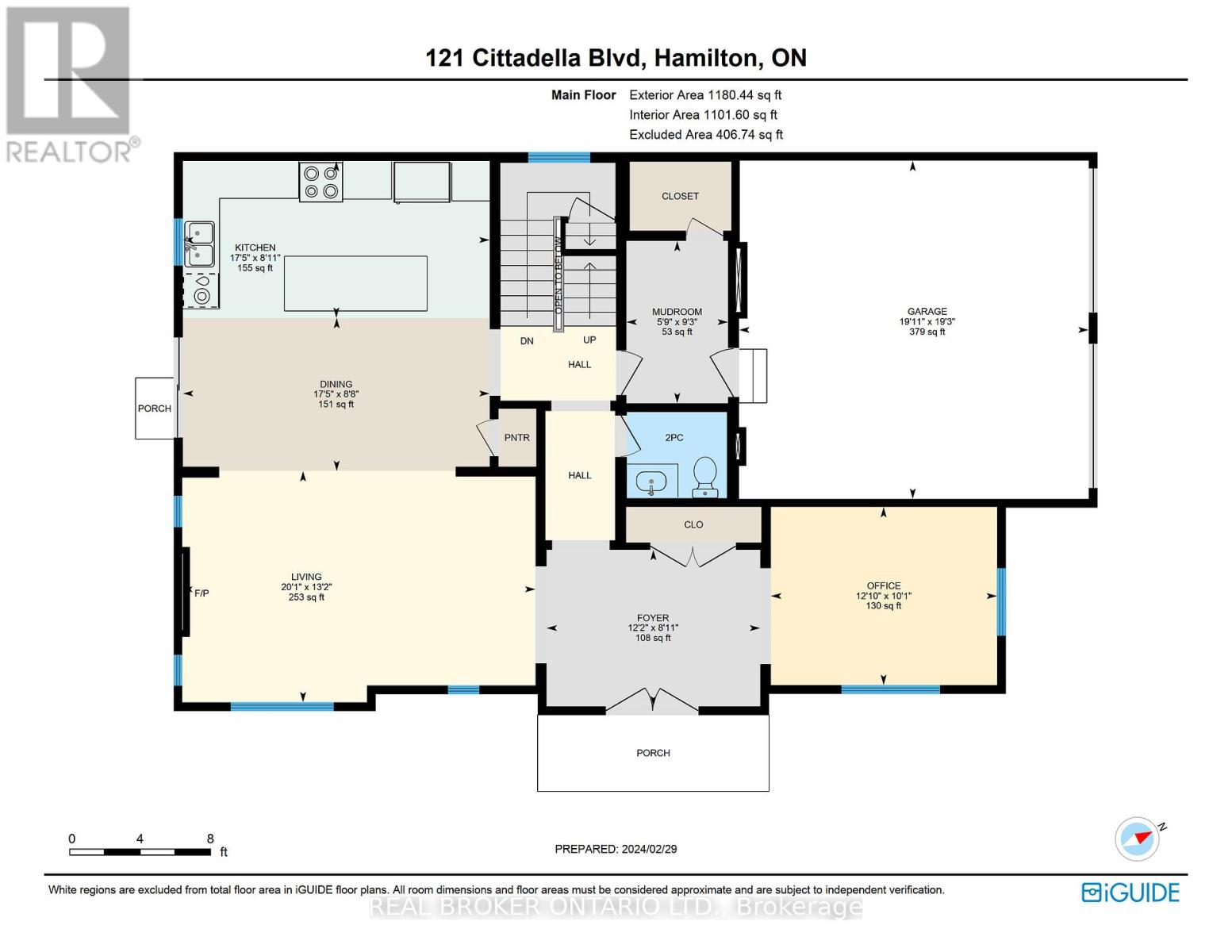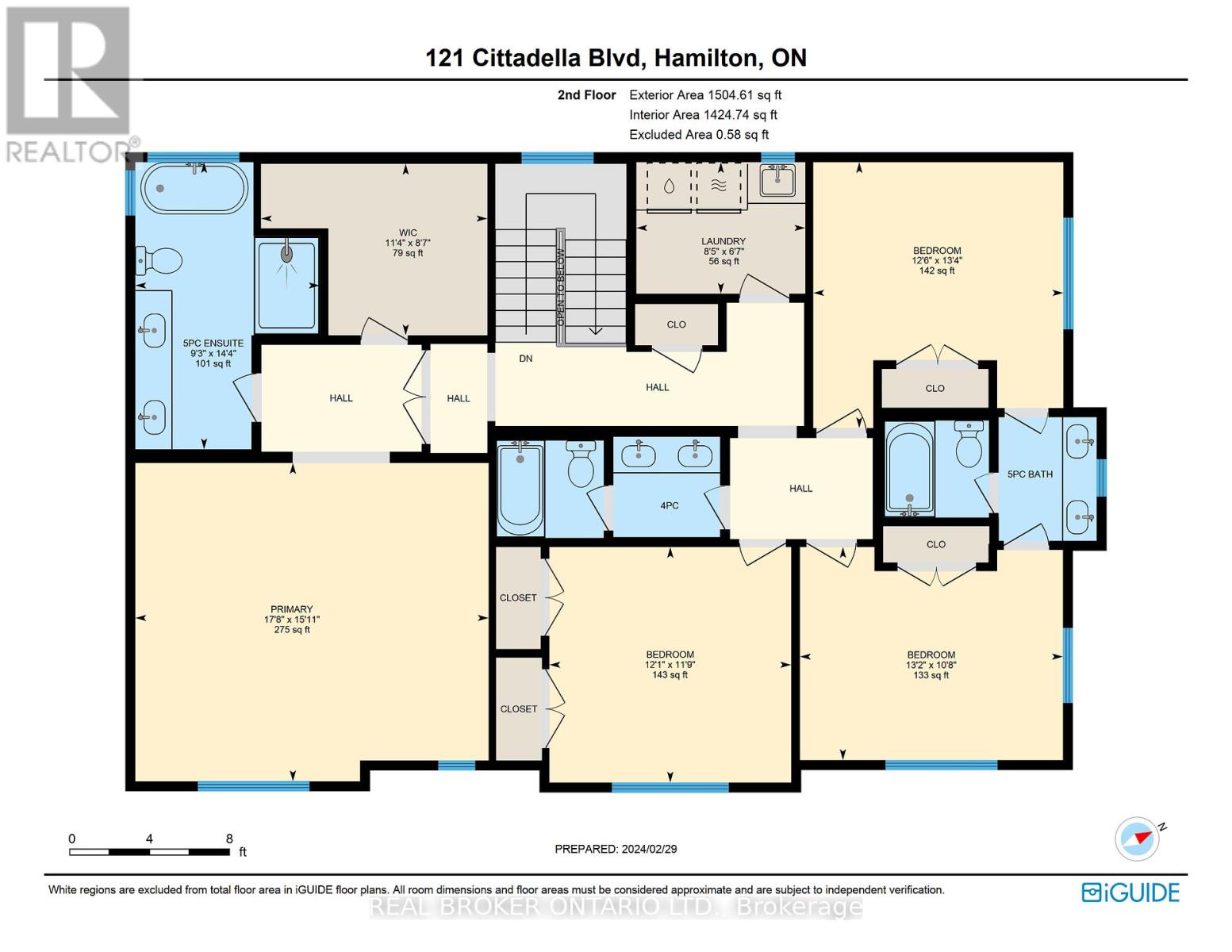4 Bedroom
4 Bathroom
Fireplace
Central Air Conditioning
Forced Air
$1,495,000
Welcome to 121 Cittadella Blvd, HamiltonFrom its commanding presence on a beautiful corner lot to its meticulous detailing, this home has it all. Step through the grand entrance and discover a space where luxury meets functionality. The open floor plan seamlessly connects the kitchen to the dining and living areas, creating an ideal setting for gatherings and entertaining. At the heart of the home lies the gourmet kitchen, a chef's dream equipped with top-of-the-line appliances, quartz countertops, large pantry, extended-height custom cabinetry, and a generously sized island. The main floor also features a large den/office, powder room, and a mudroom with a walk-in closet. Upstairs, you'll find a spacious primary suite with walk-in closet and a luxurious ensuite featuring a soaking tub. Three additional bedrooms and two bathrooms provide ample space for a growing family. A second-floor laundry room adds to the home's practicality. With its proximity to amenities and major highways, this location is ideal for commuters. Built by the award-winning builder, Multi-Area Developments, this home exemplifies excellence in quality and craftsmanship, ensuring superior standards throughout. Schedule a showing today! (id:50787)
Open House
This property has open houses!
Starts at:
2:00 pm
Ends at:
4:00 pm
Property Details
|
MLS® Number
|
X8281508 |
|
Property Type
|
Single Family |
|
Community Name
|
Rural Glanbrook |
|
Amenities Near By
|
Park, Place Of Worship, Schools |
|
Parking Space Total
|
4 |
Building
|
Bathroom Total
|
4 |
|
Bedrooms Above Ground
|
4 |
|
Bedrooms Total
|
4 |
|
Basement Development
|
Unfinished |
|
Basement Type
|
Full (unfinished) |
|
Construction Style Attachment
|
Detached |
|
Cooling Type
|
Central Air Conditioning |
|
Fireplace Present
|
Yes |
|
Heating Fuel
|
Natural Gas |
|
Heating Type
|
Forced Air |
|
Stories Total
|
2 |
|
Type
|
House |
Parking
Land
|
Acreage
|
No |
|
Land Amenities
|
Park, Place Of Worship, Schools |
|
Size Irregular
|
41.17 Ft |
|
Size Total Text
|
41.17 Ft |
Rooms
| Level |
Type |
Length |
Width |
Dimensions |
|
Second Level |
Bedroom |
3.59 m |
3.69 m |
3.59 m x 3.69 m |
|
Second Level |
Bedroom 2 |
3.25 m |
4.01 m |
3.25 m x 4.01 m |
|
Second Level |
Bedroom 3 |
4.06 m |
3.82 m |
4.06 m x 3.82 m |
|
Second Level |
Primary Bedroom |
4.86 m |
5.39 m |
4.86 m x 5.39 m |
|
Second Level |
Laundry Room |
2.01 m |
2.58 m |
2.01 m x 2.58 m |
|
Second Level |
Other |
2.62 m |
3.45 m |
2.62 m x 3.45 m |
|
Main Level |
Dining Room |
2.65 m |
5.32 m |
2.65 m x 5.32 m |
|
Main Level |
Foyer |
2.71 m |
3.7 m |
2.71 m x 3.7 m |
|
Main Level |
Kitchen |
2.72 m |
5.32 m |
2.72 m x 5.32 m |
|
Main Level |
Living Room |
4.01 m |
6.12 m |
4.01 m x 6.12 m |
|
Main Level |
Mud Room |
2.81 m |
1.76 m |
2.81 m x 1.76 m |
|
Main Level |
Office |
3.09 m |
3.92 m |
3.09 m x 3.92 m |
https://www.realtor.ca/real-estate/26816743/121-cittadella-blvd-hamilton-rural-glanbrook

