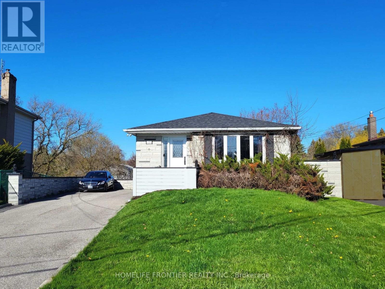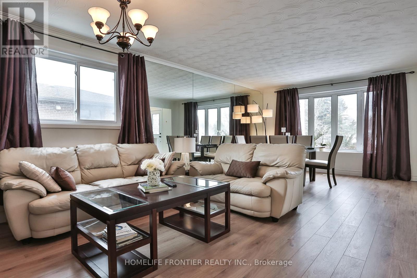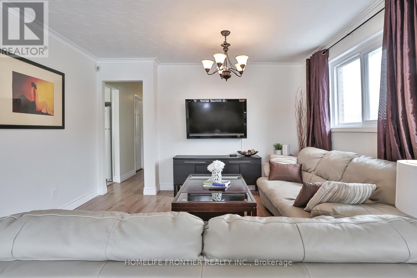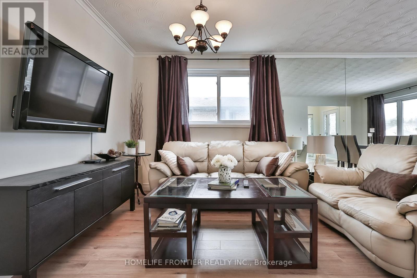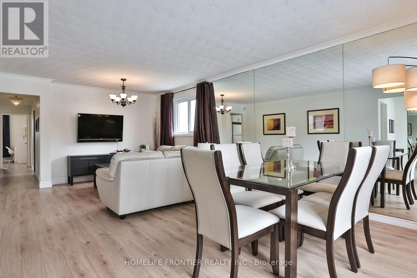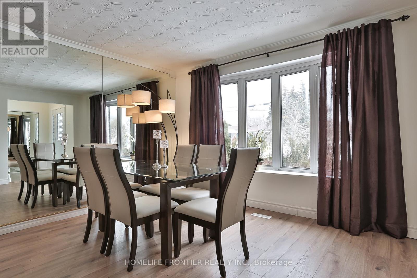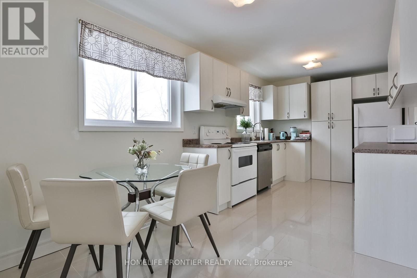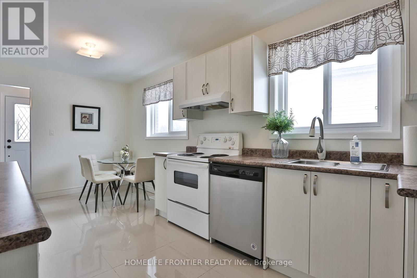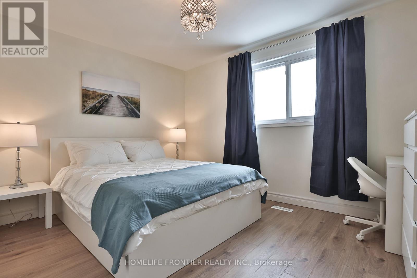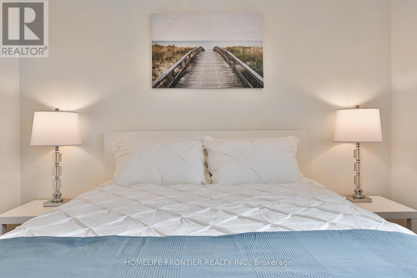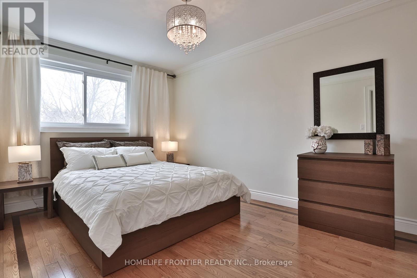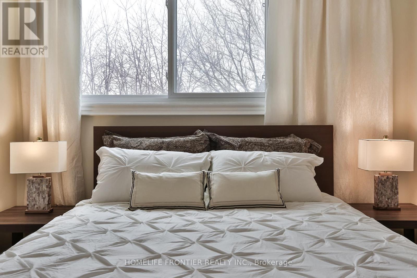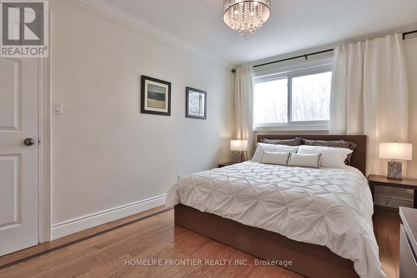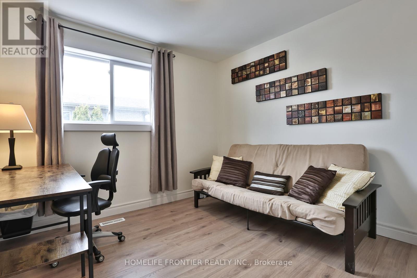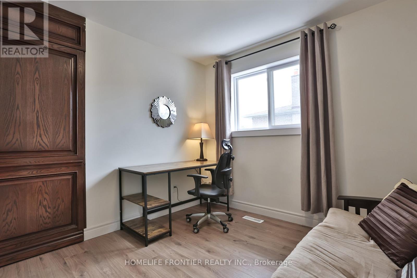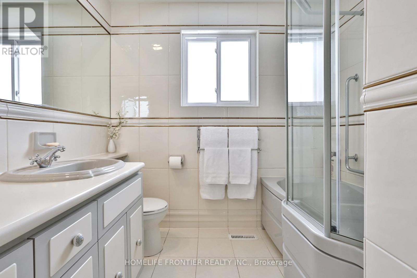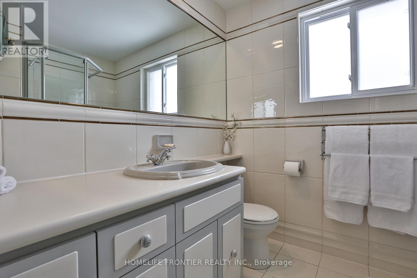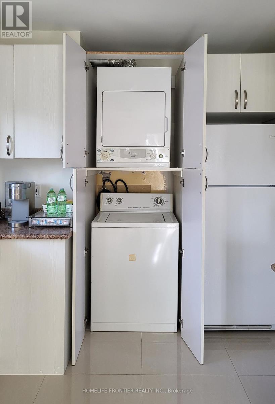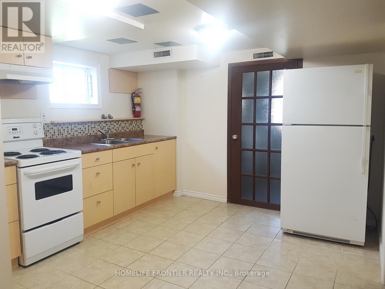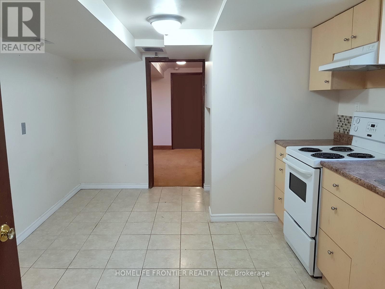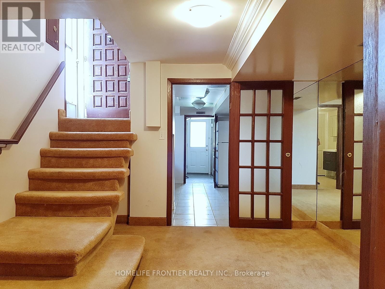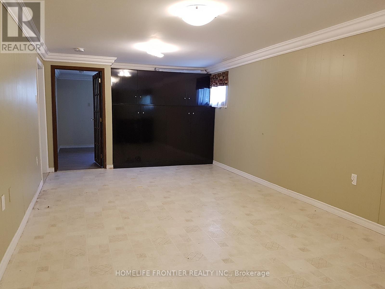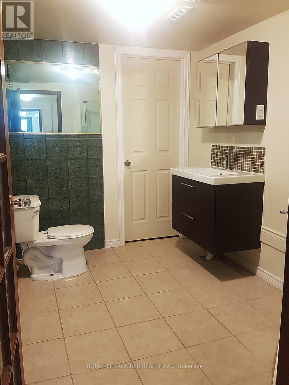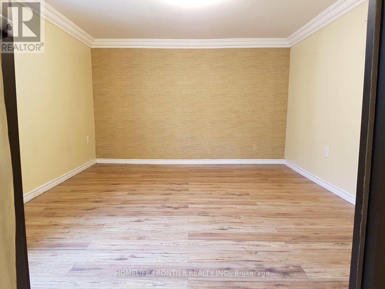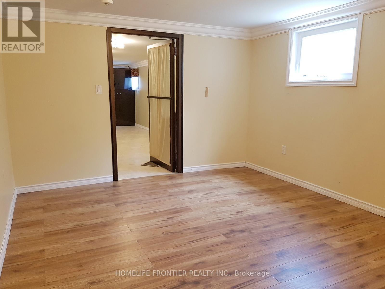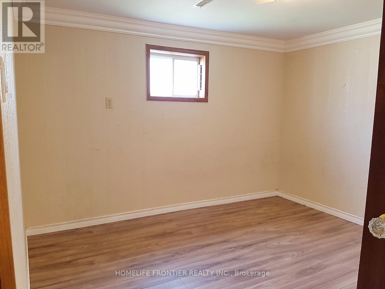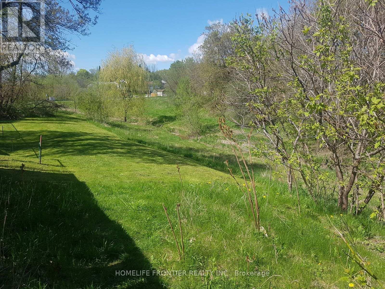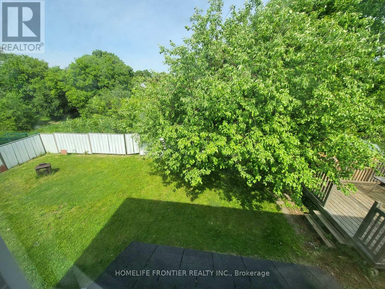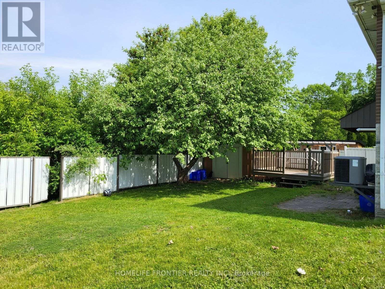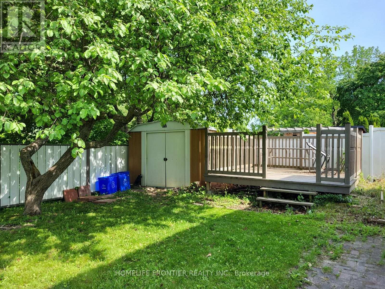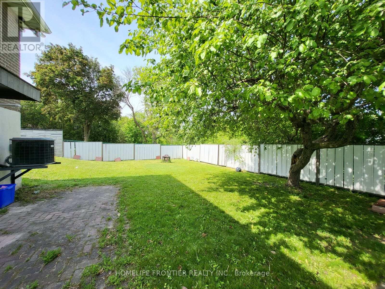5 Bedroom
2 Bathroom
Bungalow
Central Air Conditioning
Forced Air
$999,900
This fantastic home is nestled on a premium ravine lot, offers a total of 5 bedrooms, ~2450 sqft. of finished space, LEGAL and Registered 2 bedroom walkout basement apartment and a driveway for 8 cars! Basement apartment features 2 entrances, eat-in kitchen, large living/dining room, 3pc bath, private laundry and a large foyer! The home is extensively renovated and very well maintained: new windows, entrance doors, custom kitchens, new AC and hi-eff furnace, 200AMP panel, appliances, updated roof, new smart thermostat and more! Great for investors (legal 'duplex'), large families, or for anyone willing to live and receive income! One of the largest bungalow models with a double car wide driveway for 8 cars! **** EXTRAS **** Amazing location and a sought after area. 4-min walk to Southlake hospital, park, trails, park, Davis drive. Short drive to Upper Canada mall, Hwy 404, historic downtown by fairy lake, waterside cafe's and restaurants! (id:50787)
Property Details
|
MLS® Number
|
N8267368 |
|
Property Type
|
Single Family |
|
Community Name
|
Huron Heights-Leslie Valley |
|
Parking Space Total
|
8 |
Building
|
Bathroom Total
|
2 |
|
Bedrooms Above Ground
|
3 |
|
Bedrooms Below Ground
|
2 |
|
Bedrooms Total
|
5 |
|
Architectural Style
|
Bungalow |
|
Basement Development
|
Finished |
|
Basement Features
|
Apartment In Basement, Walk Out |
|
Basement Type
|
N/a (finished) |
|
Construction Style Attachment
|
Detached |
|
Cooling Type
|
Central Air Conditioning |
|
Exterior Finish
|
Brick, Stone |
|
Heating Fuel
|
Natural Gas |
|
Heating Type
|
Forced Air |
|
Stories Total
|
1 |
|
Type
|
House |
Land
|
Acreage
|
No |
|
Size Irregular
|
47 X 130 Ft ; 65' Wide At Back |
|
Size Total Text
|
47 X 130 Ft ; 65' Wide At Back |
Rooms
| Level |
Type |
Length |
Width |
Dimensions |
|
Lower Level |
Living Room |
6.7 m |
3.4 m |
6.7 m x 3.4 m |
|
Lower Level |
Dining Room |
6.7 m |
3.4 m |
6.7 m x 3.4 m |
|
Lower Level |
Kitchen |
4.26 m |
3.35 m |
4.26 m x 3.35 m |
|
Lower Level |
Bedroom |
4.5 m |
3.35 m |
4.5 m x 3.35 m |
|
Lower Level |
Bedroom 2 |
3.35 m |
2.9 m |
3.35 m x 2.9 m |
|
Main Level |
Living Room |
6.8 m |
4 m |
6.8 m x 4 m |
|
Main Level |
Dining Room |
6.8 m |
4 m |
6.8 m x 4 m |
|
Main Level |
Kitchen |
5.33 m |
2.75 m |
5.33 m x 2.75 m |
|
Main Level |
Bedroom 2 |
3.2 m |
3 m |
3.2 m x 3 m |
|
Main Level |
Bedroom 3 |
2.85 m |
2.5 m |
2.85 m x 2.5 m |
|
Main Level |
Foyer |
2.13 m |
1.52 m |
2.13 m x 1.52 m |
https://www.realtor.ca/real-estate/26796762/121-bolton-ave-newmarket-huron-heights-leslie-valley

