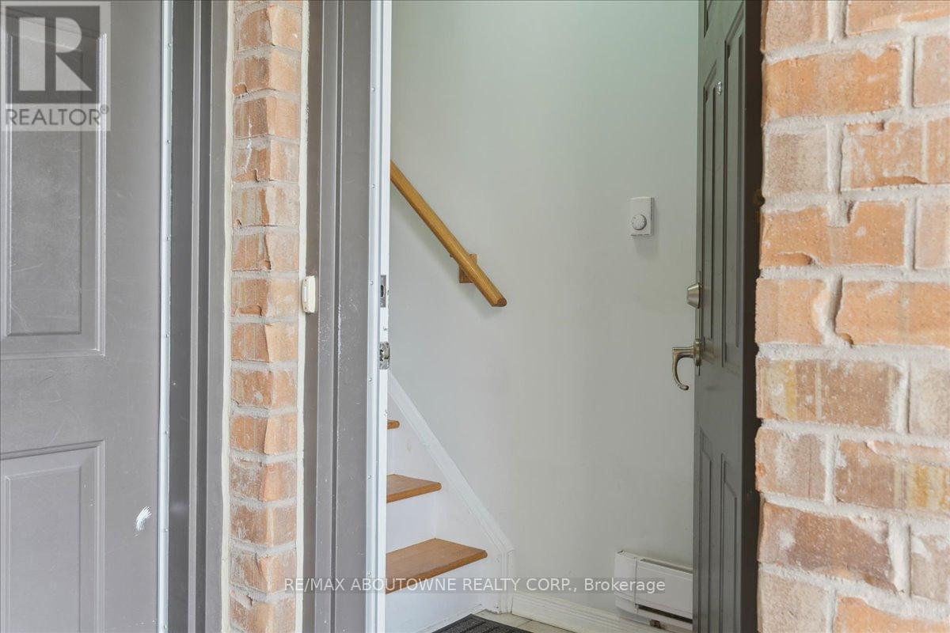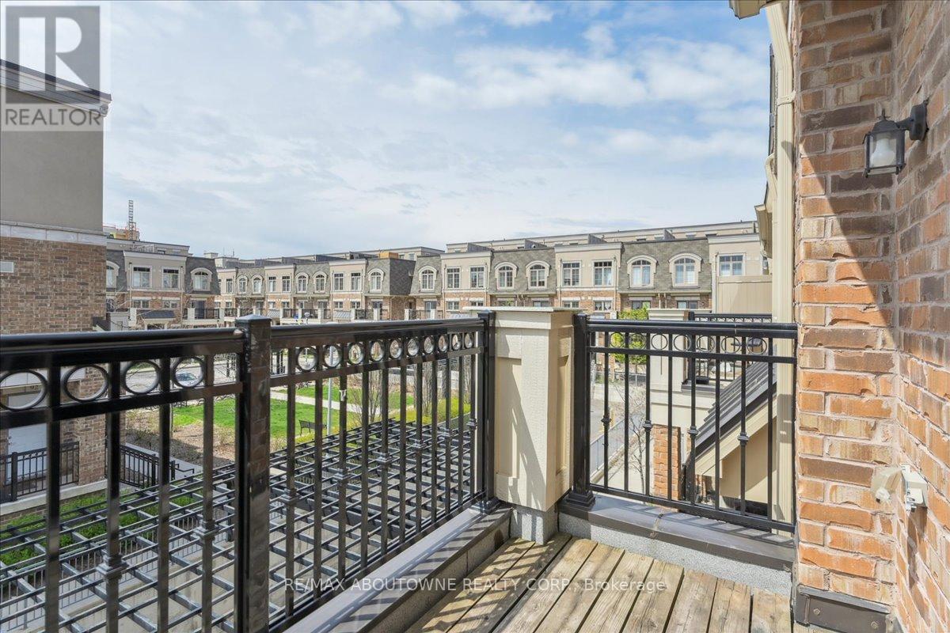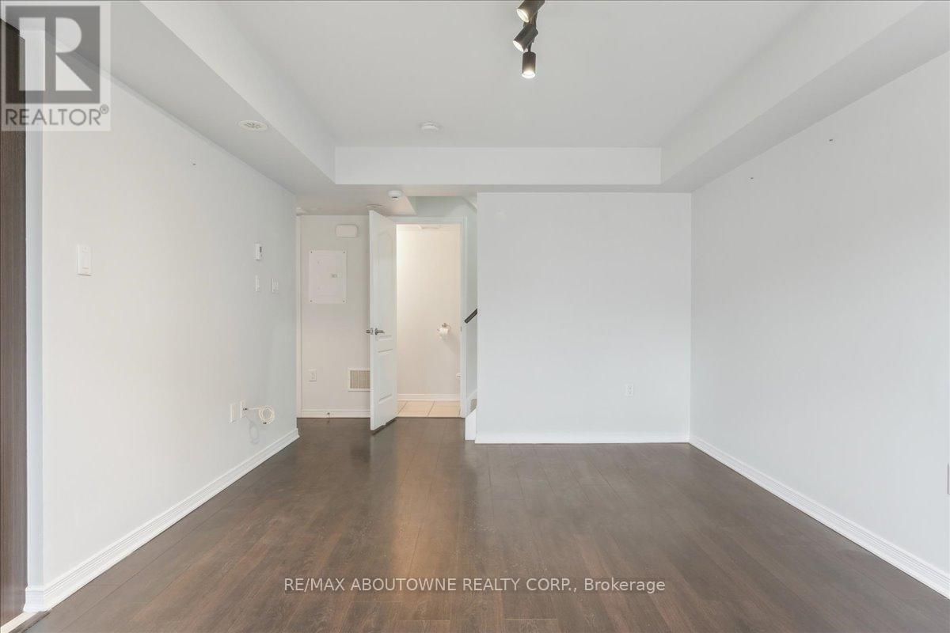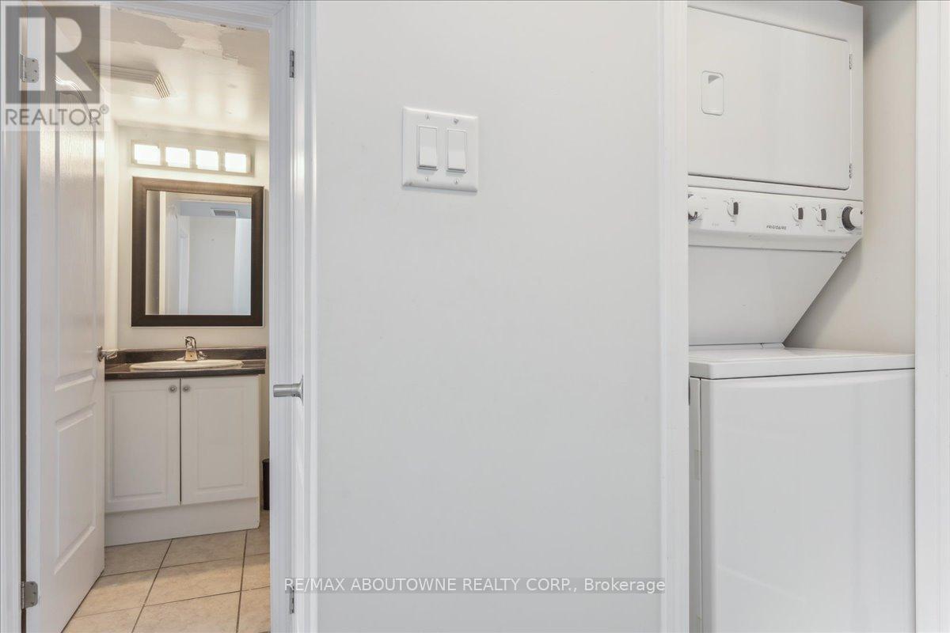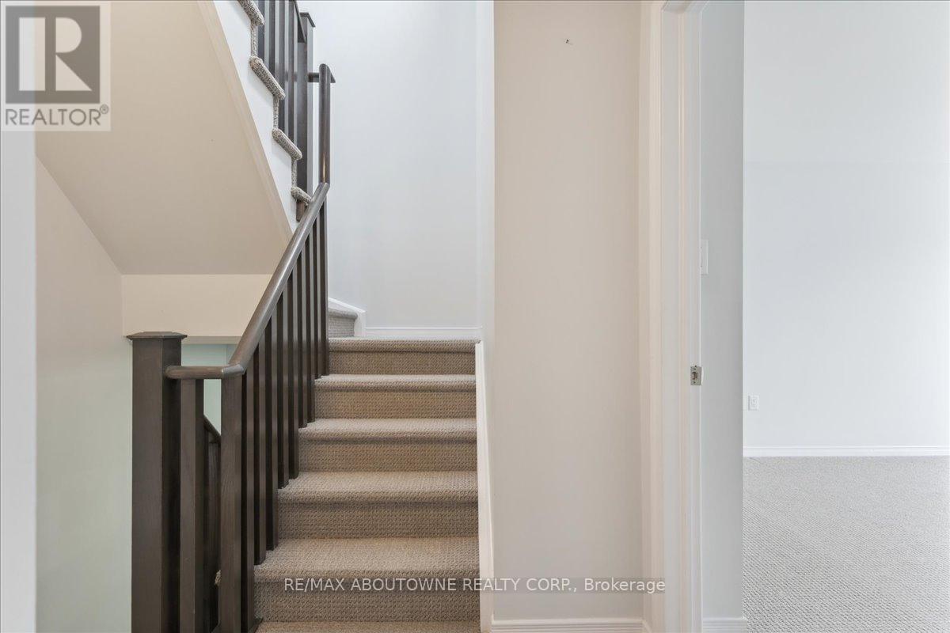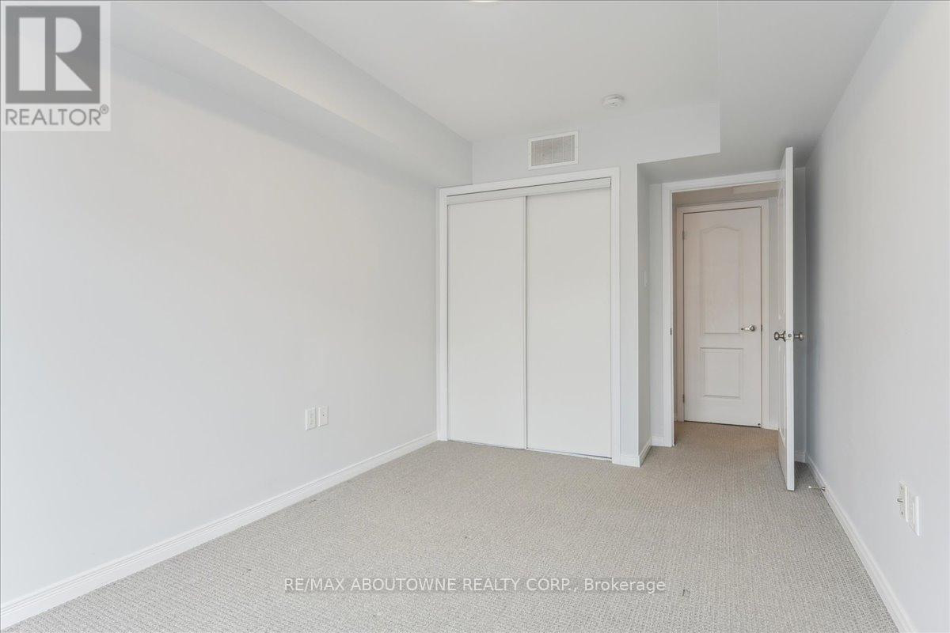2 Bedroom
2 Bathroom
Central Air Conditioning
Forced Air
$2,950 Monthly
Contemporary Executive Stacked Townhome in West Oak Trails, featuring 1002 Sq Ft Plus a 250 Sq Ft Rooftop Patio. The main level boasts an open concept design with a Living room/dining room leading to a Balcony, and a modern kitchen equipped with granite countertops and subway tile backsplash. This home offers two generously sized bedrooms, a Main 4Pc bathroom, and in-suite Laundry. This Unit Includes One Parking Spot and One Locker. Conveniently Located Near Great Schools, the New Hospital, Shops, Transportation, with Easy Access to the Go Station and Highways. **** EXTRAS **** Tenant to Pay: Cable TV/Internet, Hydro, Gas and Tenant Insurance; Landlord to Pay: Water and HWT Rental (id:50787)
Property Details
|
MLS® Number
|
W9009946 |
|
Property Type
|
Single Family |
|
Community Name
|
West Oak Trails |
|
Amenities Near By
|
Public Transit, Schools, Hospital, Place Of Worship |
|
Community Features
|
Pet Restrictions |
|
Features
|
In Suite Laundry |
|
Parking Space Total
|
1 |
Building
|
Bathroom Total
|
2 |
|
Bedrooms Above Ground
|
2 |
|
Bedrooms Total
|
2 |
|
Amenities
|
Storage - Locker |
|
Appliances
|
Garage Door Opener Remote(s), Dishwasher, Dryer, Microwave, Refrigerator, Stove, Washer |
|
Cooling Type
|
Central Air Conditioning |
|
Exterior Finish
|
Brick |
|
Heating Fuel
|
Natural Gas |
|
Heating Type
|
Forced Air |
|
Stories Total
|
3 |
|
Type
|
Row / Townhouse |
Parking
Land
|
Acreage
|
No |
|
Land Amenities
|
Public Transit, Schools, Hospital, Place Of Worship |
Rooms
| Level |
Type |
Length |
Width |
Dimensions |
|
Second Level |
Primary Bedroom |
4.65 m |
3.02 m |
4.65 m x 3.02 m |
|
Second Level |
Bedroom 2 |
4.57 m |
2.67 m |
4.57 m x 2.67 m |
|
Main Level |
Living Room |
5.36 m |
3.35 m |
5.36 m x 3.35 m |
|
Main Level |
Dining Room |
5.36 m |
3.35 m |
5.36 m x 3.35 m |
|
Main Level |
Kitchen |
3 m |
2.44 m |
3 m x 2.44 m |
https://www.realtor.ca/real-estate/27121711/121-2441-greenwich-road-oakville-west-oak-trails





