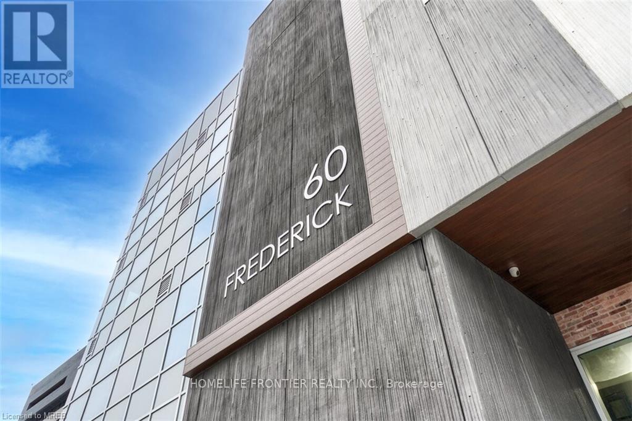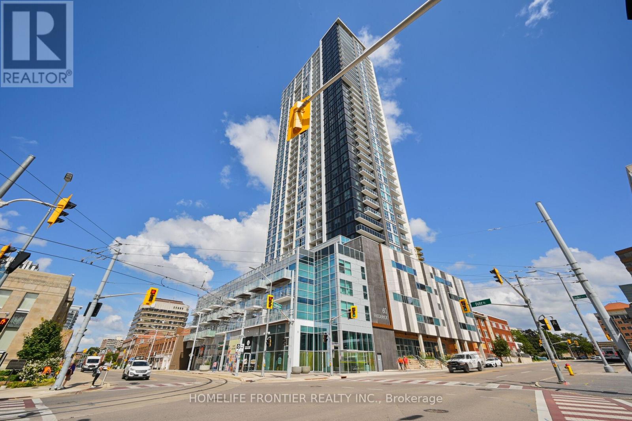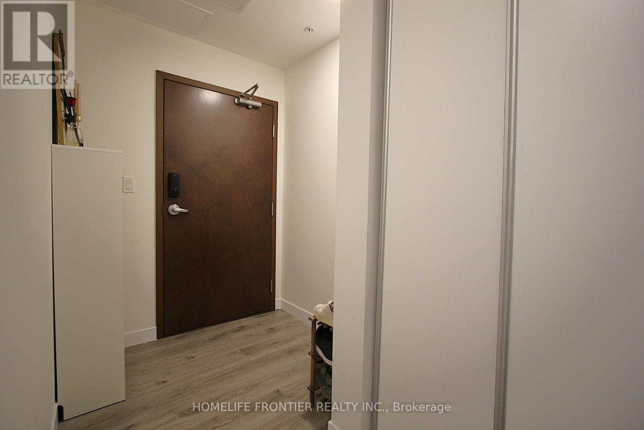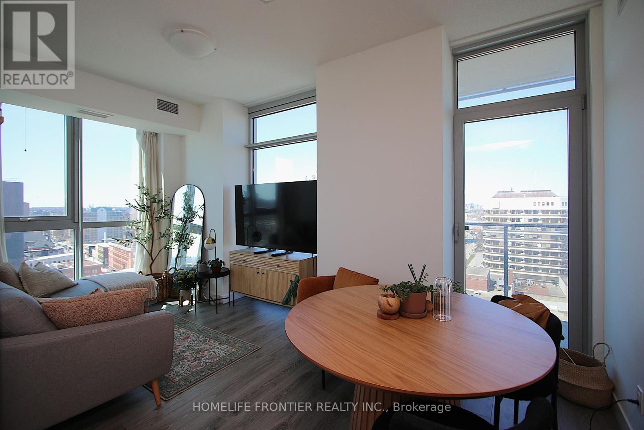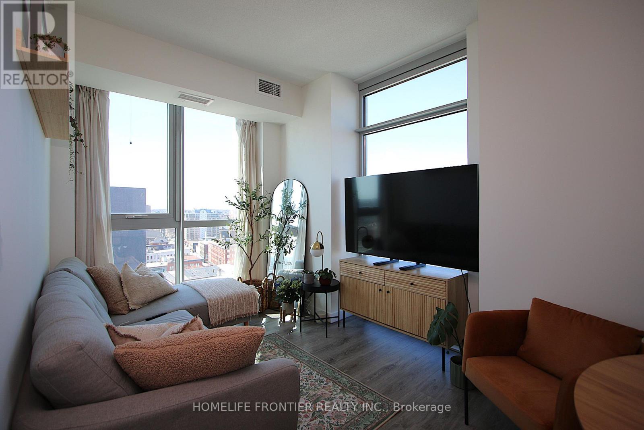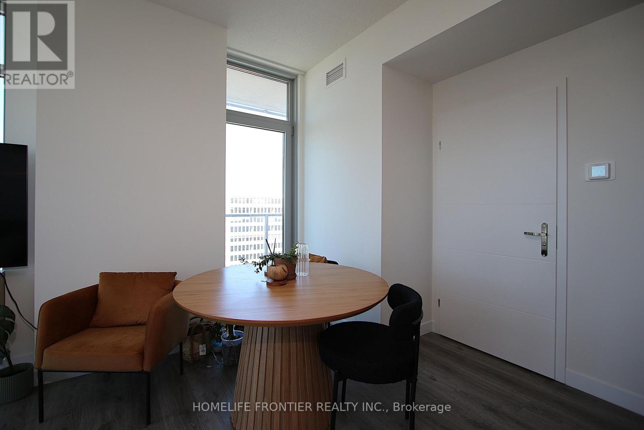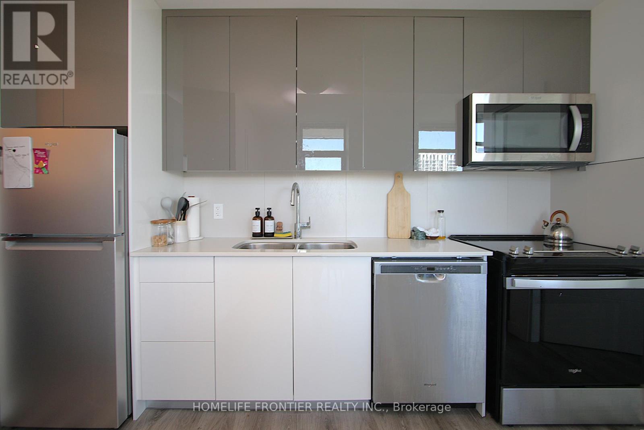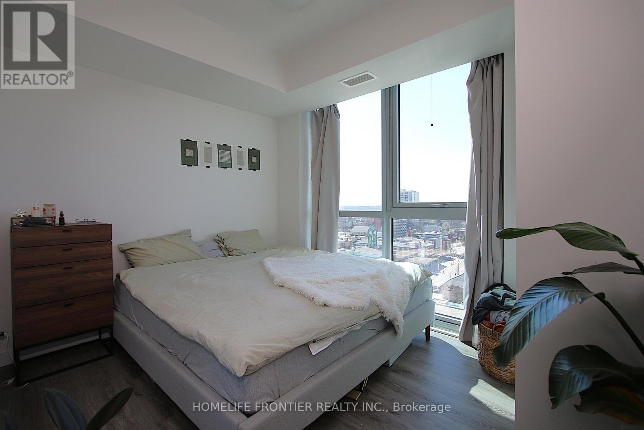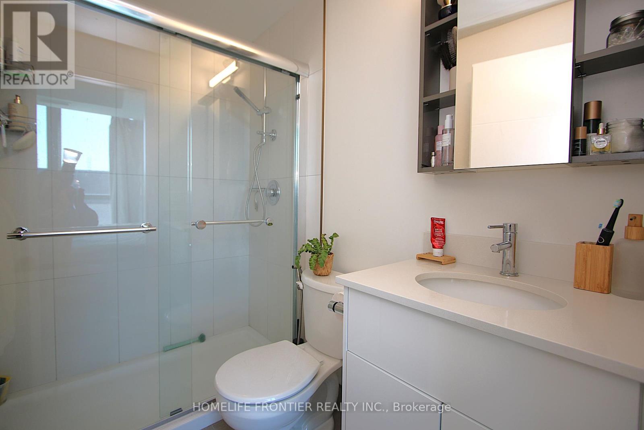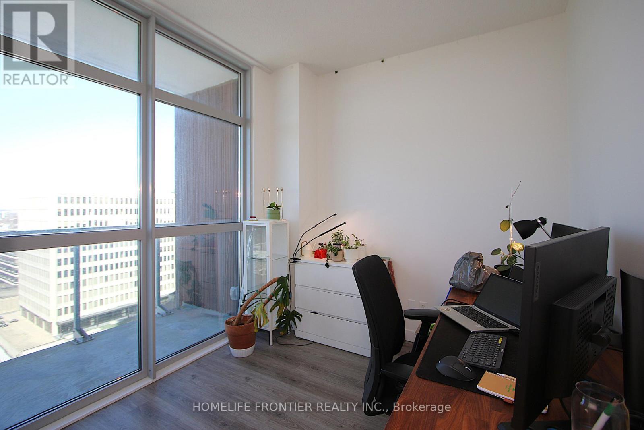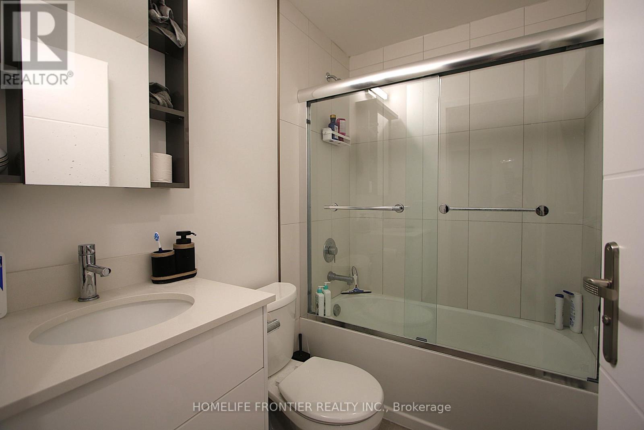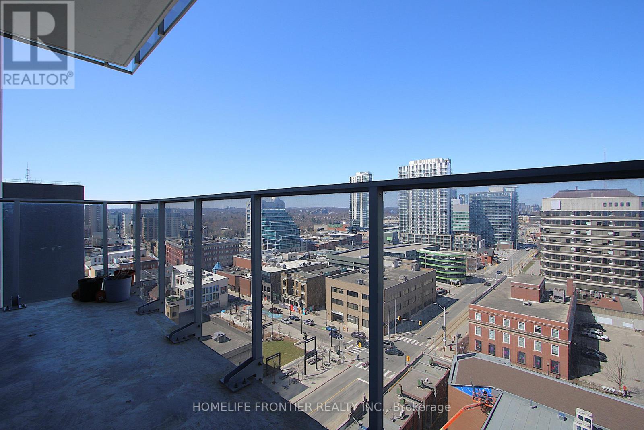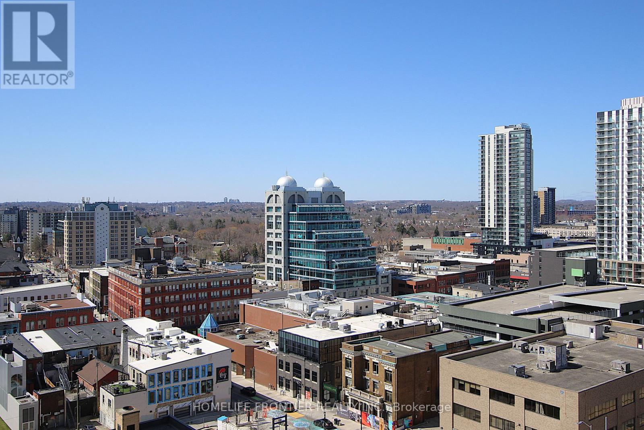2 Bedroom
2 Bathroom
700 - 799 sqft
Central Air Conditioning
Forced Air
$2,150 Monthly
***Corner Unit*** Featuring 2 bedrooms and 2 bathrooms. An Excellent Investment Opportunity for those Looking for a Solid Rental Returns or for Anyone in Search of a Well-Designed Space in a Prime Location w/ Stunning Views. The Unit is Outfitted with Contemporary Finishes such as Quartz Countertops, Under-cabinet Lighting in the Kitchen, Porcelain Tiles in the Bathrooms, and Expansive Windows that Lead to a Large Balcony. Smart Home Capabilities are Integrated, Offering a Smart Door Lock, Thermostat, and Lighting Controlled via a Central App. for Convenience. High-speed Rogers Internet is Included for Seamless Connectivity. Building Amenities Include a State-of-the-Art Gym with a Yoga Studio, a Rooftop Terrace, Party Room, and Concierge Services. Perfect Walk Score of 100, LRT station at your doorstep, Along with a Variety of Shops, Restaurants, and Conestoga College. This is an Incredible Chance to Own a Luxury Condo in One of the Most Sought-after Areas of Kitchener-Waterloo! (id:50787)
Property Details
|
MLS® Number
|
X12129735 |
|
Property Type
|
Single Family |
|
Amenities Near By
|
Hospital, Park, Public Transit, Schools |
|
Community Features
|
Pet Restrictions, Community Centre |
|
Features
|
Elevator, Balcony, Carpet Free, In Suite Laundry |
Building
|
Bathroom Total
|
2 |
|
Bedrooms Above Ground
|
2 |
|
Bedrooms Total
|
2 |
|
Age
|
New Building |
|
Amenities
|
Security/concierge, Exercise Centre, Party Room, Storage - Locker |
|
Appliances
|
Dishwasher, Dryer, Stove, Washer, Window Coverings, Refrigerator |
|
Cooling Type
|
Central Air Conditioning |
|
Exterior Finish
|
Concrete |
|
Fire Protection
|
Alarm System, Security Guard, Smoke Detectors |
|
Flooring Type
|
Laminate |
|
Heating Fuel
|
Natural Gas |
|
Heating Type
|
Forced Air |
|
Size Interior
|
700 - 799 Sqft |
|
Type
|
Apartment |
Parking
Land
|
Acreage
|
No |
|
Land Amenities
|
Hospital, Park, Public Transit, Schools |
Rooms
| Level |
Type |
Length |
Width |
Dimensions |
|
Flat |
Foyer |
|
|
Measurements not available |
|
Flat |
Living Room |
3.02 m |
2.93 m |
3.02 m x 2.93 m |
|
Flat |
Kitchen |
4 m |
3.35 m |
4 m x 3.35 m |
|
Flat |
Dining Room |
3.02 m |
2.93 m |
3.02 m x 2.93 m |
|
Flat |
Primary Bedroom |
3.51 m |
2.93 m |
3.51 m x 2.93 m |
|
Flat |
Bedroom 2 |
2.78 m |
2.47 m |
2.78 m x 2.47 m |
https://www.realtor.ca/real-estate/28272210/1209-60-frederick-street-kitchener

