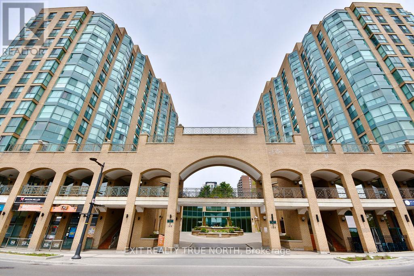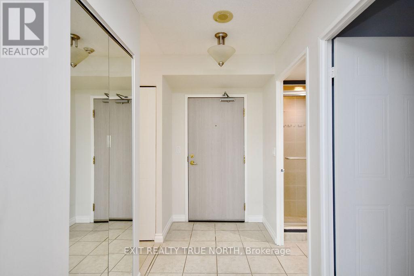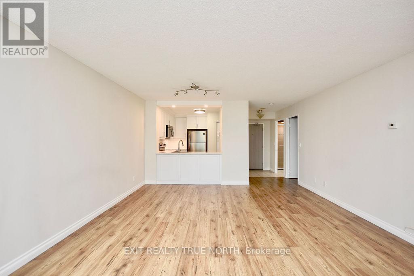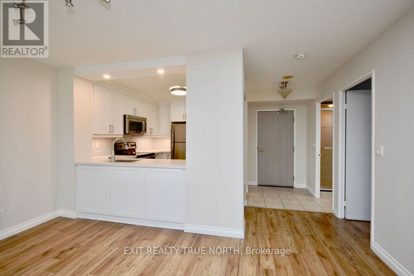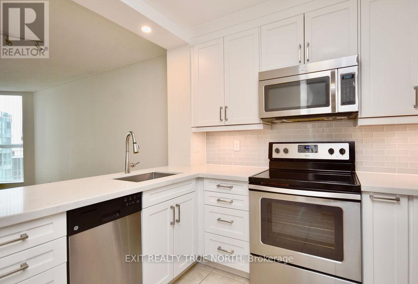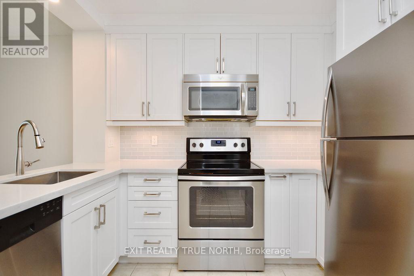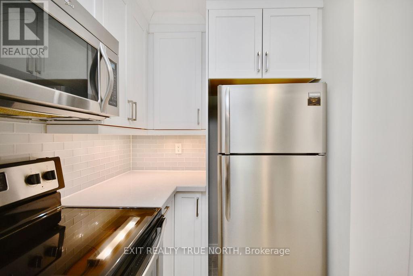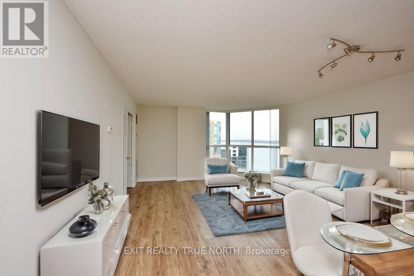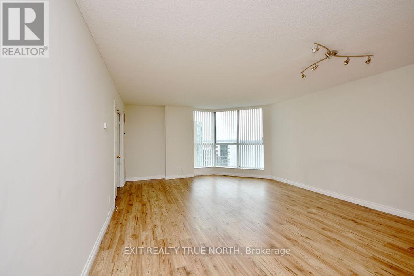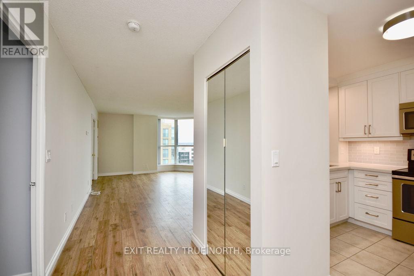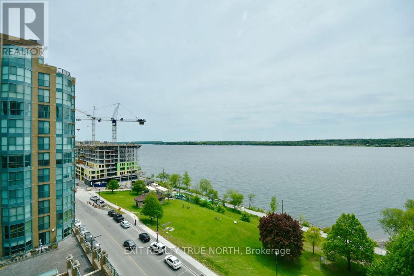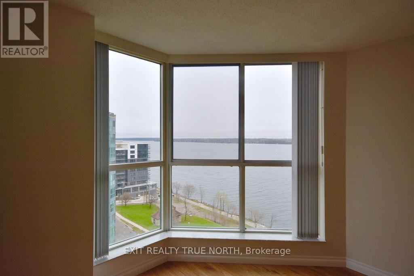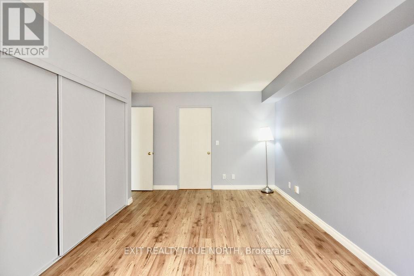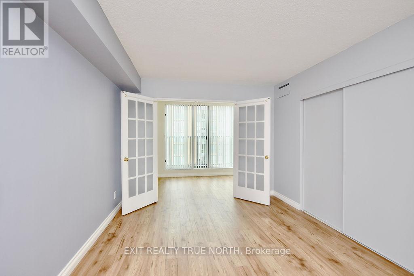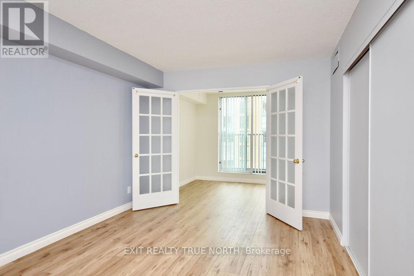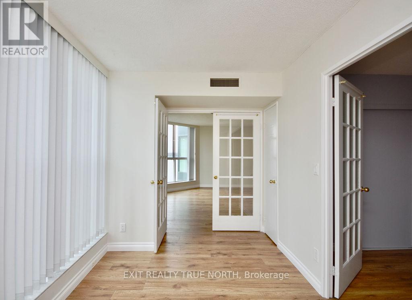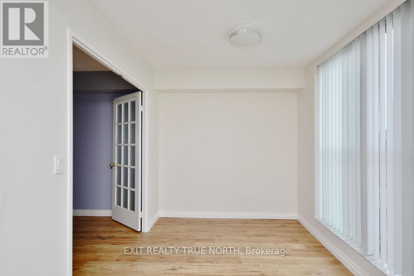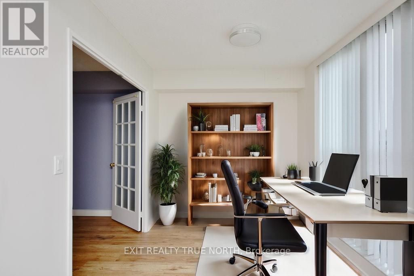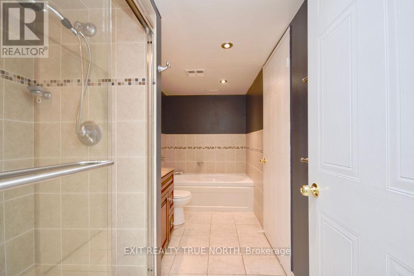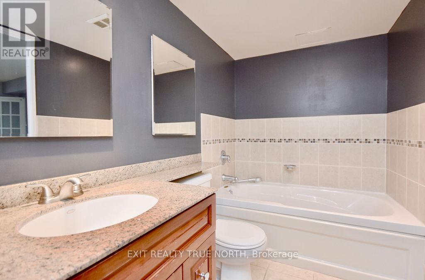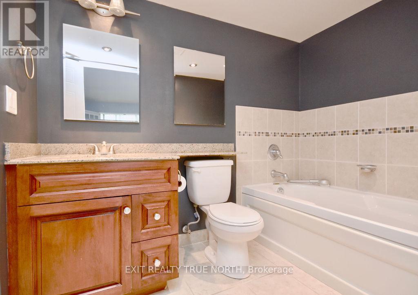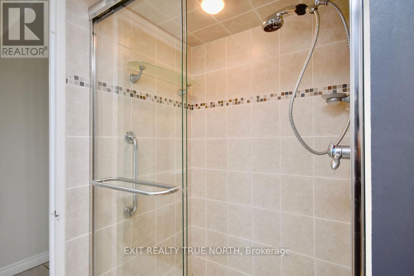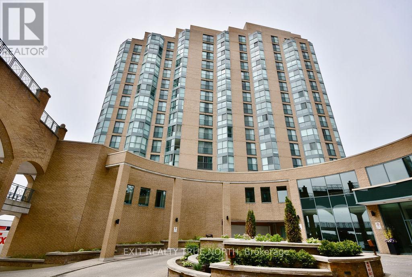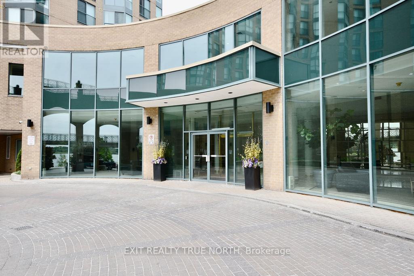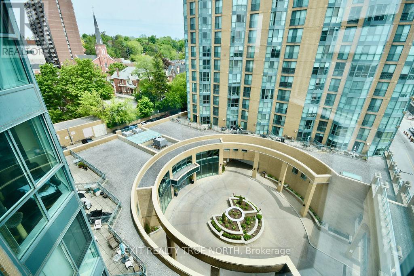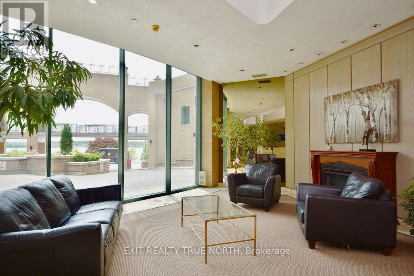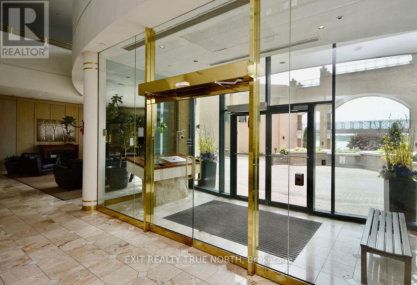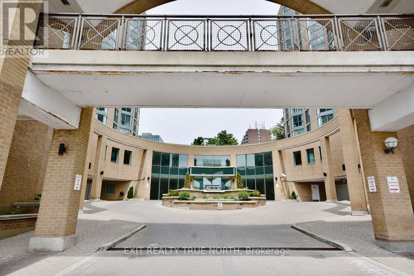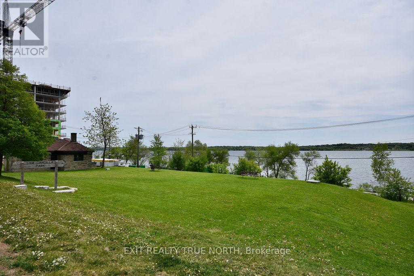2 Bedroom
1 Bathroom
Indoor Pool
Central Air Conditioning
Forced Air
Waterfront
$479,900Maintenance,
$962.33 Monthly
Introducing Bayshore Landing, a downtown Barrie gem with serene lake views, this one-bedroom plus den condominium offers the epitome of modern urban living. Enjoy the convenience of an updated kitchen boasting stainless steel appliances, a stylish semi ensuite four-piece bathroom featuring a glass shower and soaker tub, complemented by in suite laundry. The units updated flooring and abundant natural light create a bright and airy ambience throughout. Retreat to the spacious bedroom, complete with ample closet & storage space. A versatile den with large windows provides options for a beautiful guest room, or home office. Enjoy added amenities including underground parking, a storage locker, pool, gym, and inclusive utilities in the condo fees, ensuring effortless monthly budgeting. Conveniently located steps to Kempenfelt Bay, lakeshore walking trails, shopping, and restaurants you will love everything 140 Dunlop Street has to offer, come see for yourself! (id:50787)
Property Details
|
MLS® Number
|
S8324950 |
|
Property Type
|
Single Family |
|
Community Name
|
City Centre |
|
Amenities Near By
|
Beach, Marina, Park, Public Transit |
|
Community Features
|
Pet Restrictions |
|
Features
|
Balcony, Carpet Free, In Suite Laundry |
|
Parking Space Total
|
1 |
|
Pool Type
|
Indoor Pool |
|
View Type
|
View, Direct Water View, View Of Water |
|
Water Front Type
|
Waterfront |
Building
|
Bathroom Total
|
1 |
|
Bedrooms Above Ground
|
1 |
|
Bedrooms Below Ground
|
1 |
|
Bedrooms Total
|
2 |
|
Amenities
|
Exercise Centre, Party Room, Visitor Parking, Storage - Locker |
|
Appliances
|
Water Heater, Dishwasher, Dryer, Microwave, Refrigerator, Stove, Washer, Window Coverings |
|
Cooling Type
|
Central Air Conditioning |
|
Exterior Finish
|
Brick |
|
Fire Protection
|
Security Guard |
|
Heating Fuel
|
Natural Gas |
|
Heating Type
|
Forced Air |
|
Type
|
Apartment |
Parking
Land
|
Access Type
|
Public Road, Year-round Access |
|
Acreage
|
No |
|
Land Amenities
|
Beach, Marina, Park, Public Transit |
Rooms
| Level |
Type |
Length |
Width |
Dimensions |
|
Main Level |
Bedroom |
3.78 m |
4.55 m |
3.78 m x 4.55 m |
|
Main Level |
Bathroom |
3.78 m |
1.88 m |
3.78 m x 1.88 m |
|
Main Level |
Living Room |
4.45 m |
7.21 m |
4.45 m x 7.21 m |
|
Main Level |
Den |
3.78 m |
2.34 m |
3.78 m x 2.34 m |
|
Main Level |
Kitchen |
3 m |
3.07 m |
3 m x 3.07 m |
https://www.realtor.ca/real-estate/26874690/1208-140-dunlop-street-e-barrie-city-centre

