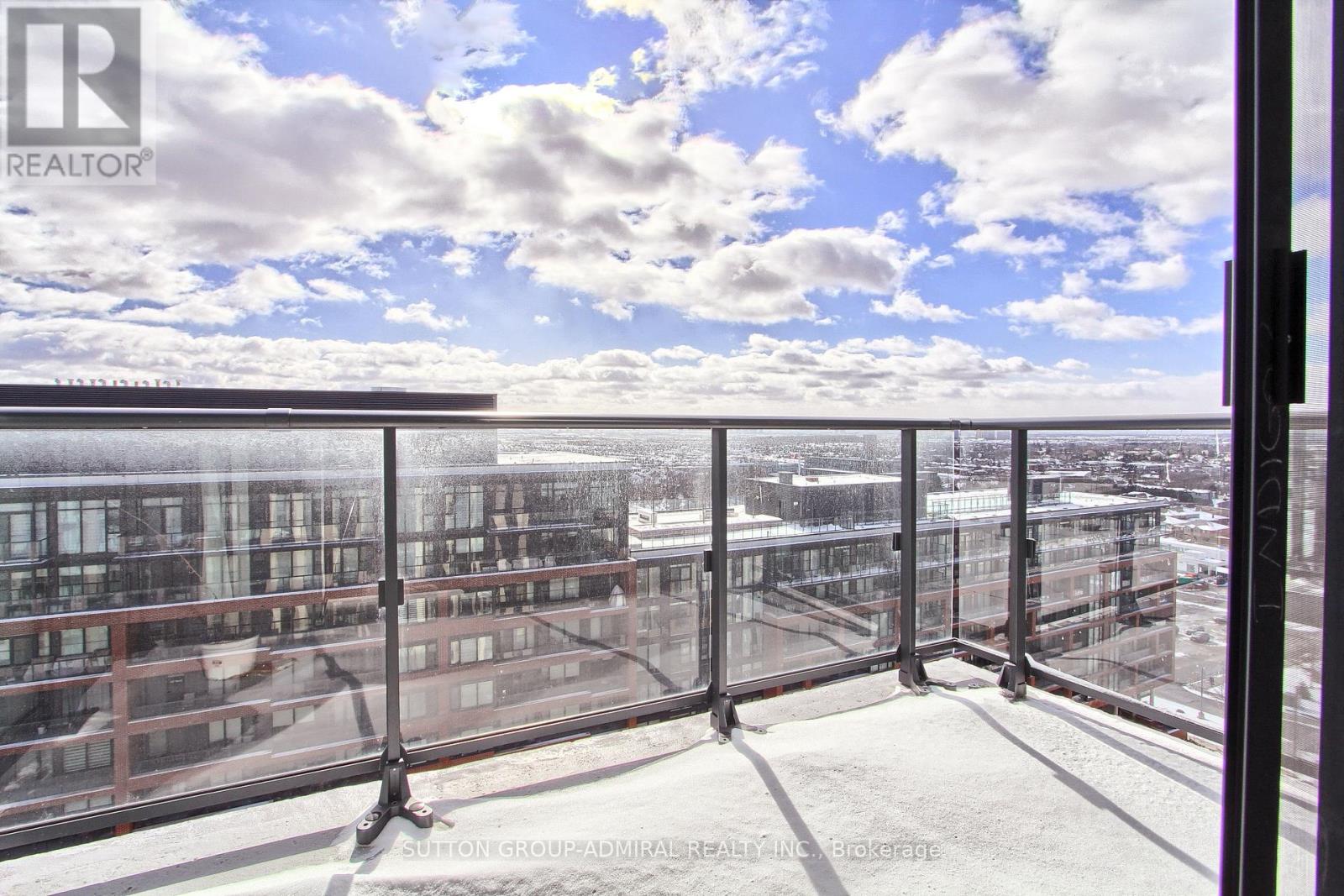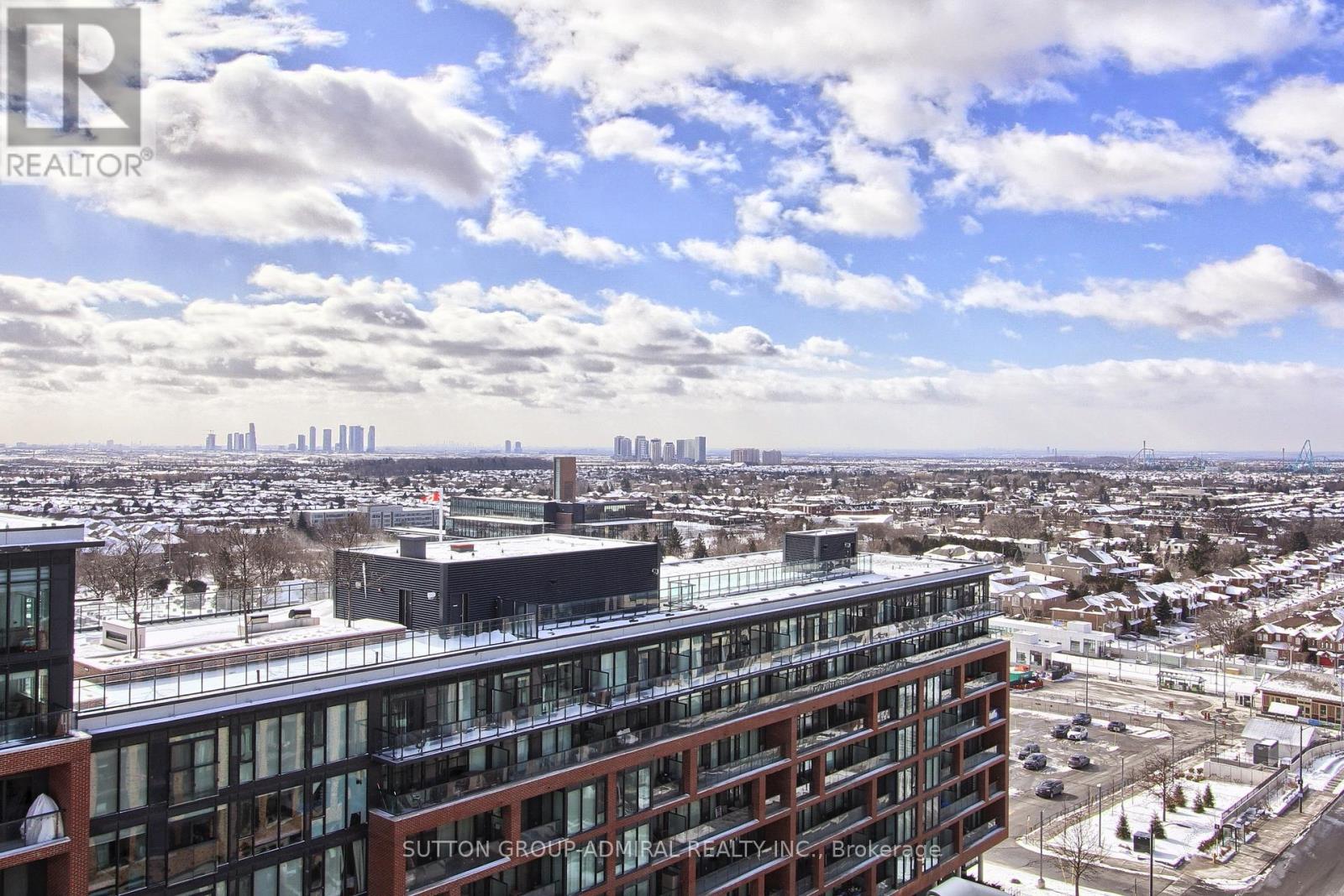1208 - 100 Eagle Rock Way Vaughan, Ontario L6A 5B9
$545,000Maintenance, Heat, Water, Common Area Maintenance
$406.40 Monthly
Maintenance, Heat, Water, Common Area Maintenance
$406.40 MonthlyWelcome to this Modern Penthouse 1 Bedroom, 1 Bathroom at the Go2 Condominiums by Pemberton.Extra height ceilings 10' 6"!!! South facing unobstructed view with lots of natural lighting and sight of downtown and CN Tower. Unit features high end finishes including laminate flooring throughout and quartz countertops in the open concept kitchen with stainless steel appliances. One of the best floor plans in the building. Close to major highways, schools, shops, dining, transportation, and hospital. Located steps from the Maple GO Station (just 35minutes to the downtown core), Walmart, Marshalls, Lowes, etc. Amenities include: Concierge, Guest Suite, Party Room, Rooftop Terrace, Fitness Centre. Parking & Locker isIncluded. (id:50787)
Property Details
| MLS® Number | N12075127 |
| Property Type | Single Family |
| Community Name | Rural Vaughan |
| Amenities Near By | Hospital, Park, Public Transit, Schools |
| Community Features | Pet Restrictions, Community Centre |
| Features | Elevator, Balcony, Carpet Free, In Suite Laundry |
| Parking Space Total | 1 |
Building
| Bathroom Total | 1 |
| Bedrooms Above Ground | 1 |
| Bedrooms Total | 1 |
| Amenities | Security/concierge, Exercise Centre, Party Room, Storage - Locker |
| Cooling Type | Central Air Conditioning |
| Exterior Finish | Concrete, Brick |
| Flooring Type | Laminate |
| Heating Fuel | Natural Gas |
| Heating Type | Forced Air |
| Size Interior | 500 - 599 Sqft |
| Type | Apartment |
Parking
| Underground | |
| Garage | |
| Street |
Land
| Acreage | No |
| Land Amenities | Hospital, Park, Public Transit, Schools |
Rooms
| Level | Type | Length | Width | Dimensions |
|---|---|---|---|---|
| Main Level | Kitchen | 2.06 m | 3.51 m | 2.06 m x 3.51 m |
| Main Level | Living Room | 3.02 m | 3.53 m | 3.02 m x 3.53 m |
| Main Level | Dining Room | 3.02 m | 3.53 m | 3.02 m x 3.53 m |
| Main Level | Primary Bedroom | 3.02 m | 3.05 m | 3.02 m x 3.05 m |
https://www.realtor.ca/real-estate/28150472/1208-100-eagle-rock-way-vaughan-rural-vaughan

















