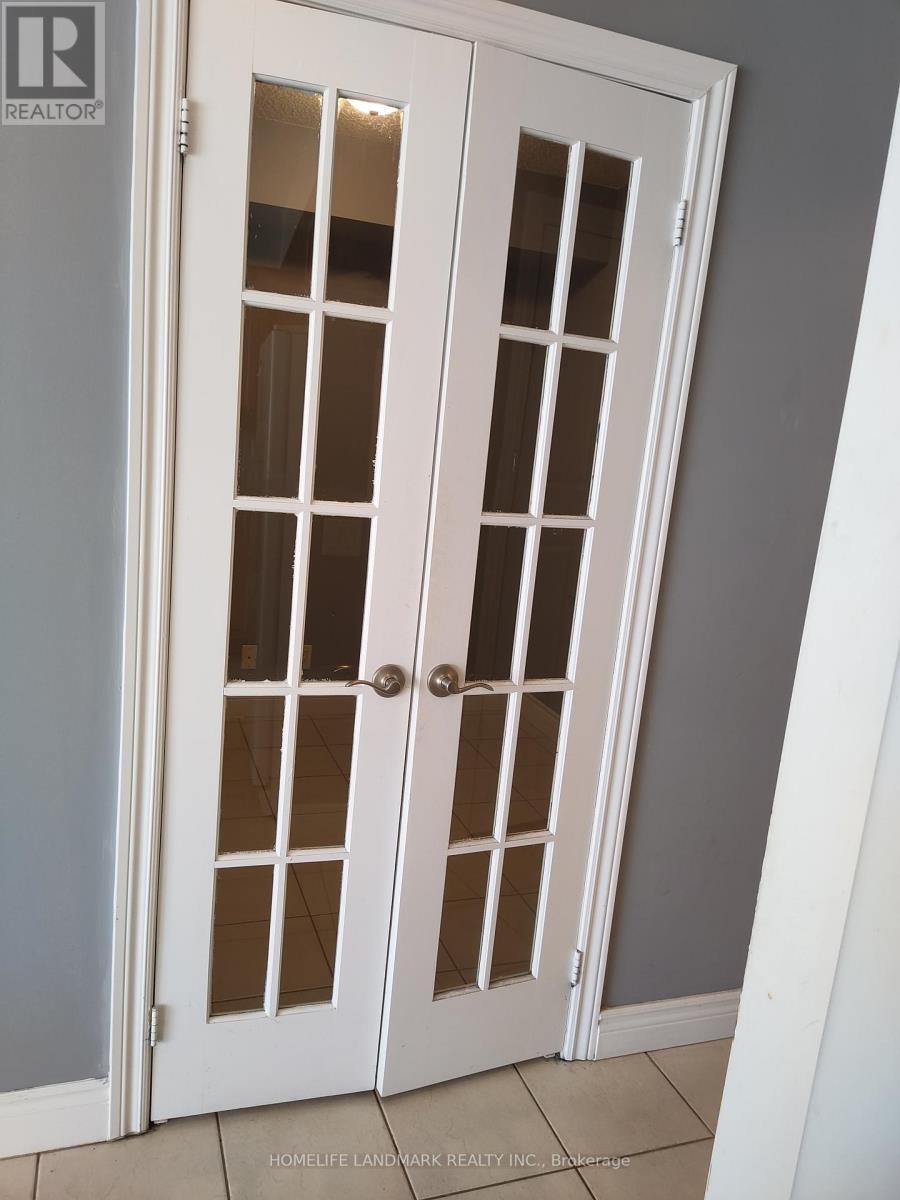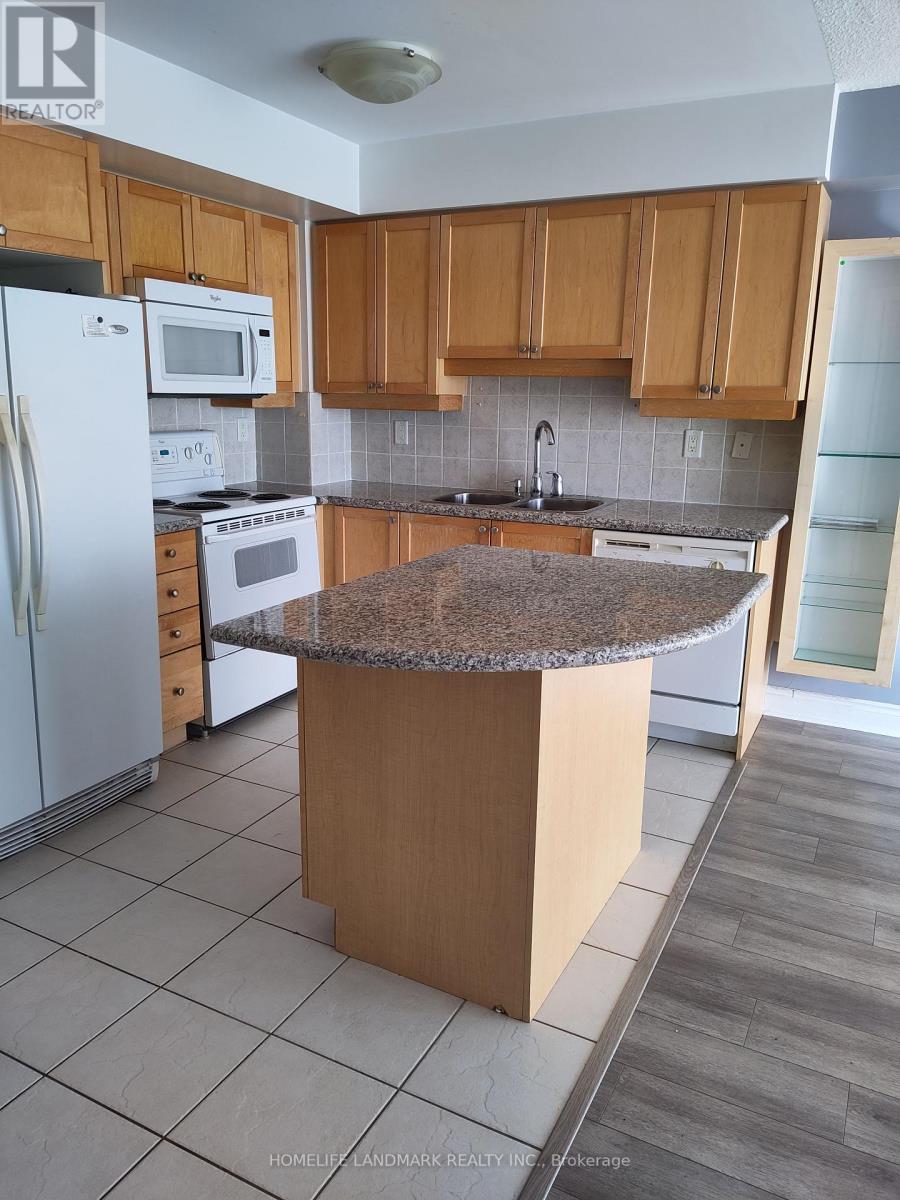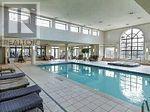2 Bedroom
1 Bathroom
600 - 699 sqft
Central Air Conditioning
Forced Air
$2,550 Monthly
Luxury Skymark Condo By Tridel In Yonge/Sheppard High Demand Area ** Bright & Spacious 1+1 ( Den has French door, Could Be Used As 2nd Bdrm ) **Short Walk To Subway, Shopping Mall, School, Library, Art Centre, Theatre, Parks, Dining & Entertainment, Easy Access To Hwy 401. **24-hour concierge, five-star amenities Including Indoor Swimming, Sauna, Mini-Bowling Alley, Gym, Golf Sim, Tennis Court, Billiards, Library, Party Room, Underground Visitor Parking & More... **Beautiful Unit, Clean, Bright, & Spacious, Open Concept Living & Dining Area, Open Modern Kitchen With Breakfast Island And Granite Countertops, W/O To Balcony With Unobstructed View ** (id:50787)
Property Details
|
MLS® Number
|
C12053907 |
|
Property Type
|
Single Family |
|
Community Name
|
Willowdale East |
|
Amenities Near By
|
Park, Public Transit |
|
Community Features
|
Pets Not Allowed, School Bus |
|
Features
|
Balcony |
|
Parking Space Total
|
1 |
Building
|
Bathroom Total
|
1 |
|
Bedrooms Above Ground
|
1 |
|
Bedrooms Below Ground
|
1 |
|
Bedrooms Total
|
2 |
|
Amenities
|
Car Wash, Security/concierge, Exercise Centre, Visitor Parking, Separate Electricity Meters, Storage - Locker |
|
Appliances
|
Dishwasher, Dryer, Stove, Washer, Refrigerator |
|
Cooling Type
|
Central Air Conditioning |
|
Exterior Finish
|
Concrete |
|
Flooring Type
|
Laminate, Ceramic |
|
Heating Fuel
|
Natural Gas |
|
Heating Type
|
Forced Air |
|
Size Interior
|
600 - 699 Sqft |
|
Type
|
Apartment |
Parking
Land
|
Acreage
|
No |
|
Land Amenities
|
Park, Public Transit |
Rooms
| Level |
Type |
Length |
Width |
Dimensions |
|
Ground Level |
Living Room |
4.87 m |
3.31 m |
4.87 m x 3.31 m |
|
Ground Level |
Dining Room |
4.87 m |
3.31 m |
4.87 m x 3.31 m |
|
Ground Level |
Kitchen |
3.97 m |
2.67 m |
3.97 m x 2.67 m |
|
Ground Level |
Primary Bedroom |
3.81 m |
3.05 m |
3.81 m x 3.05 m |
|
Ground Level |
Den |
2.68 m |
2.37 m |
2.68 m x 2.37 m |
https://www.realtor.ca/real-estate/28101661/1206-78-harrison-garden-boulevard-toronto-willowdale-east-willowdale-east













