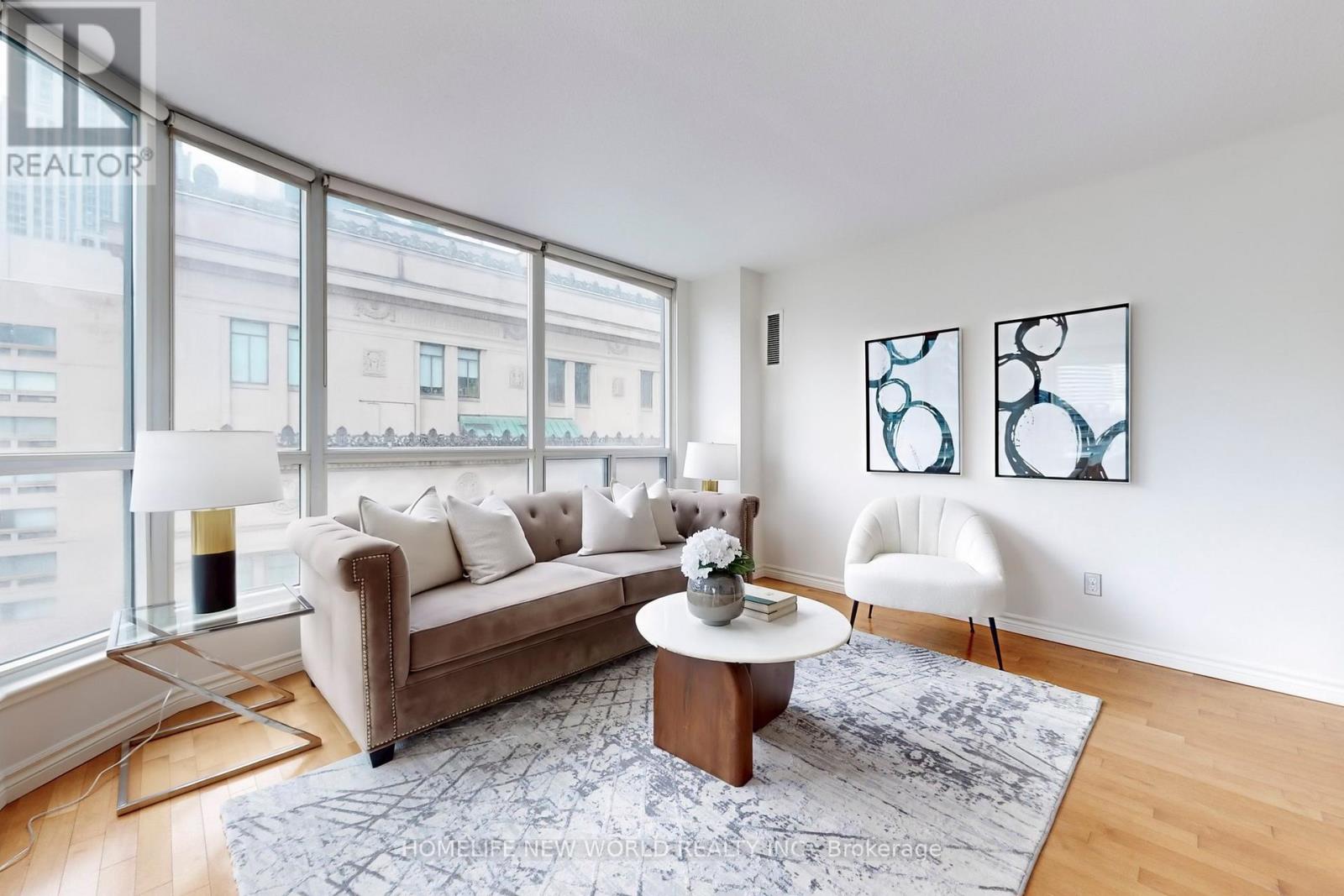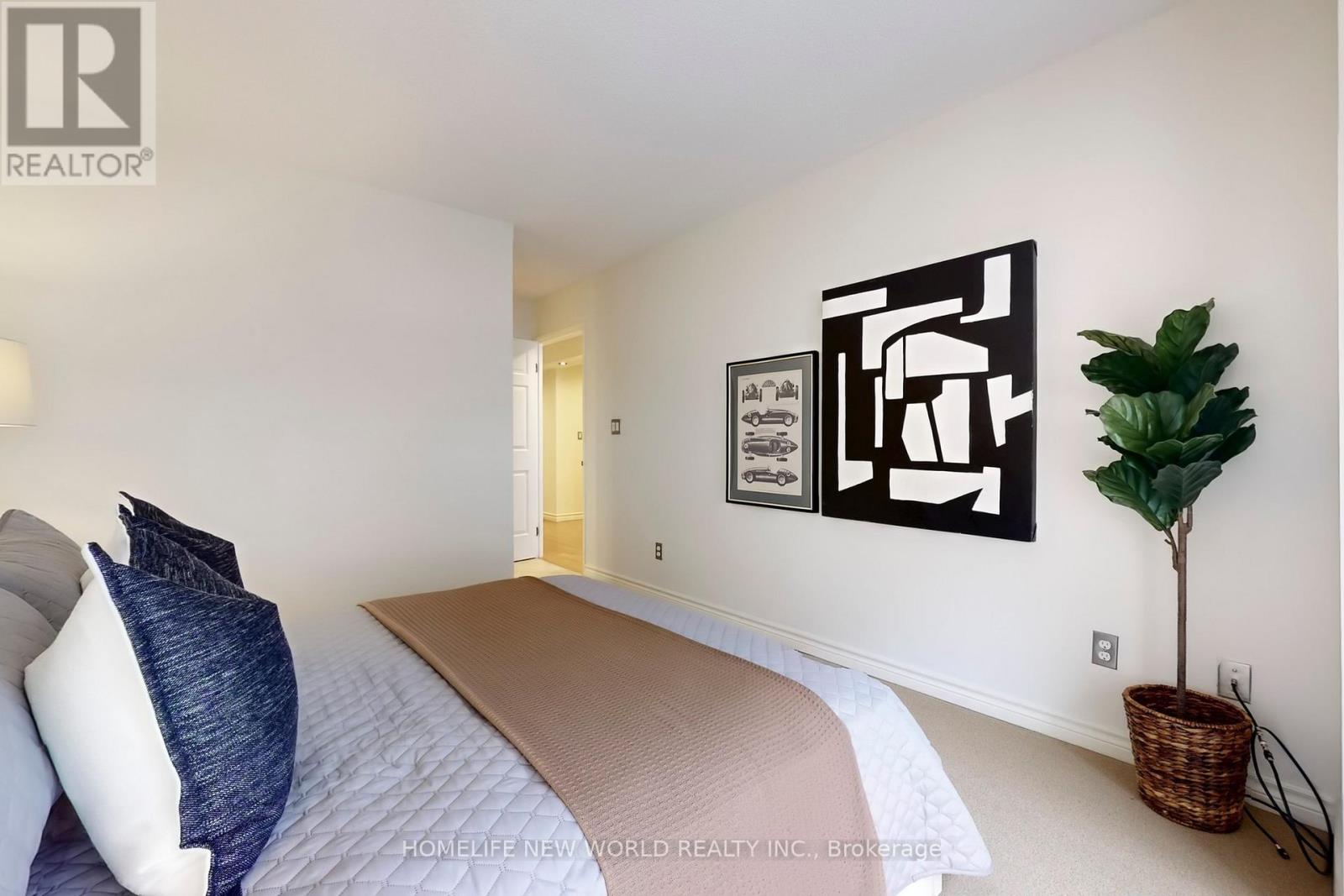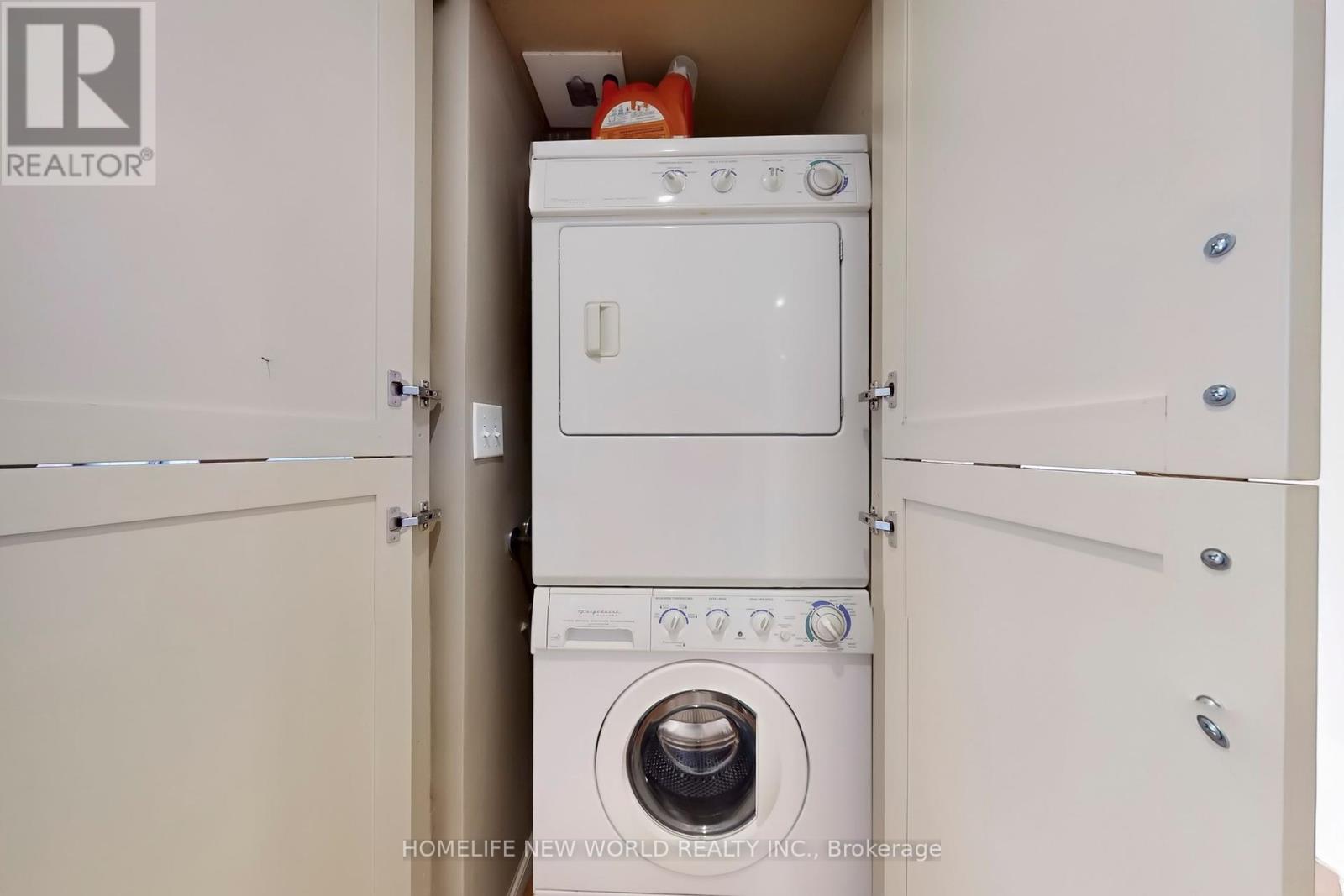289-597-1980
infolivingplus@gmail.com
1206 - 7 Carlton Street Toronto (Church-Yonge Corridor), Ontario M5B 2M3
3 Bedroom
2 Bathroom
1000 - 1199 sqft
Central Air Conditioning
Forced Air
$838,000Maintenance, Common Area Maintenance, Heat, Electricity, Insurance, Parking, Water
$1,115.43 Monthly
Maintenance, Common Area Maintenance, Heat, Electricity, Insurance, Parking, Water
$1,115.43 MonthlyLocation! Location! Location! Rarely Offered Southwest Corner Suite W/Amazing City Views To The Lake. Desired And Functional Split 2 Bedrooms Plan. Well Maintained Over 1000 Sq Ft. Of Great Space With Modification and Improvement. Expansive Floor to Ceiling Windows for Maximizing Sun Lighting. Open Concept Kitchen Combined With Dining Room: Granite Countertop, SS Appliances. Right Over TTC College Subway STN. Walking Distance to TMU, U of T, Eaton Centre, Loblaws And Restaurants. Water, Hydro, Gas All Included in Maintenance Fee. 2 Lockers and 1 Parking Included. (id:50787)
Property Details
| MLS® Number | C12157313 |
| Property Type | Single Family |
| Community Name | Church-Yonge Corridor |
| Community Features | Pets Not Allowed |
| Parking Space Total | 1 |
Building
| Bathroom Total | 2 |
| Bedrooms Above Ground | 2 |
| Bedrooms Below Ground | 1 |
| Bedrooms Total | 3 |
| Amenities | Security/concierge, Recreation Centre, Exercise Centre, Party Room, Sauna, Visitor Parking, Storage - Locker |
| Appliances | Dishwasher, Dryer, Microwave, Hood Fan, Stove, Washer, Refrigerator |
| Cooling Type | Central Air Conditioning |
| Exterior Finish | Brick |
| Flooring Type | Hardwood, Carpeted |
| Heating Fuel | Natural Gas |
| Heating Type | Forced Air |
| Size Interior | 1000 - 1199 Sqft |
| Type | Apartment |
Parking
| Underground | |
| Garage |
Land
| Acreage | No |
Rooms
| Level | Type | Length | Width | Dimensions |
|---|---|---|---|---|
| Ground Level | Living Room | 3.96 m | 3.73 m | 3.96 m x 3.73 m |
| Ground Level | Dining Room | 2.49 m | 2.31 m | 2.49 m x 2.31 m |
| Ground Level | Den | 2.87 m | 2.59 m | 2.87 m x 2.59 m |
| Ground Level | Kitchen | 3.25 m | 2.49 m | 3.25 m x 2.49 m |
| Ground Level | Primary Bedroom | 4.04 m | 3.18 m | 4.04 m x 3.18 m |
| Ground Level | Bedroom 2 | 3.96 m | 2.67 m | 3.96 m x 2.67 m |





































