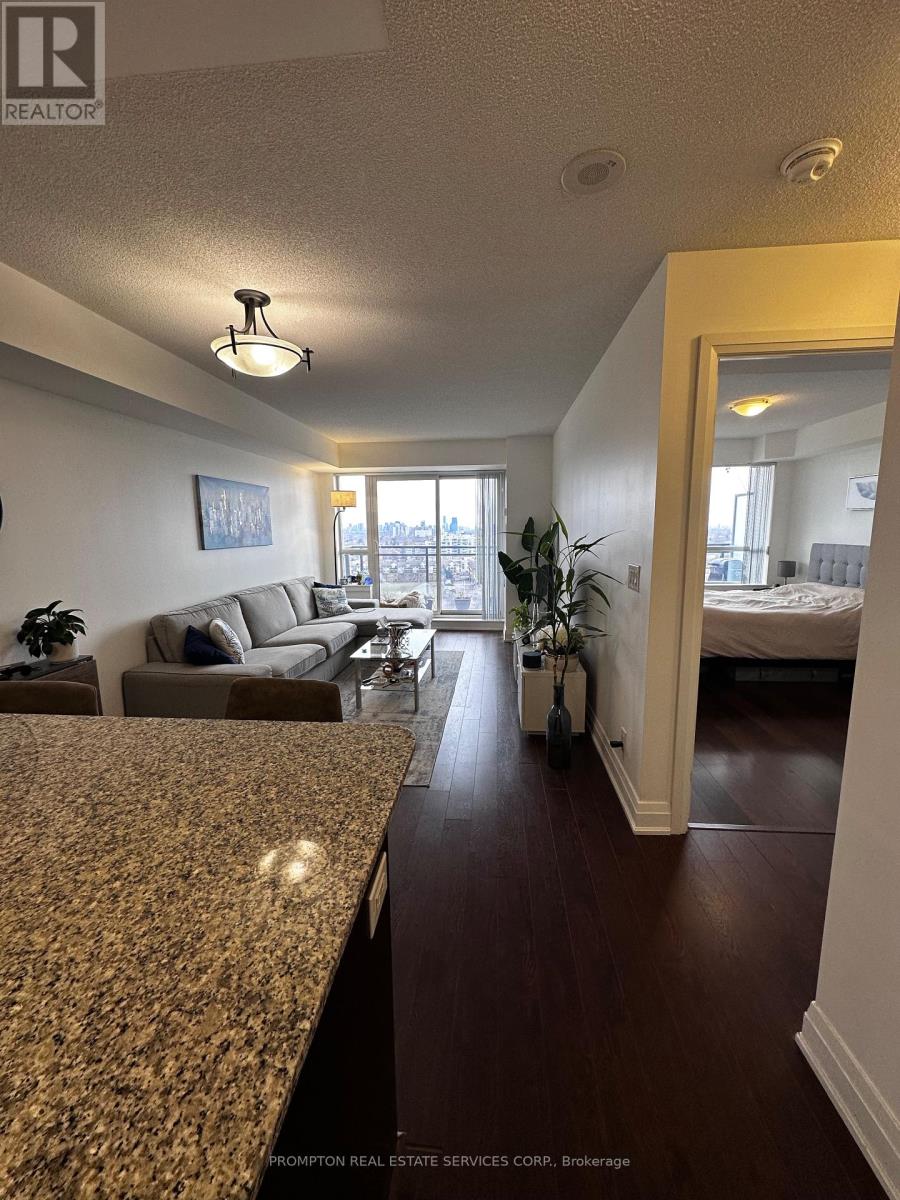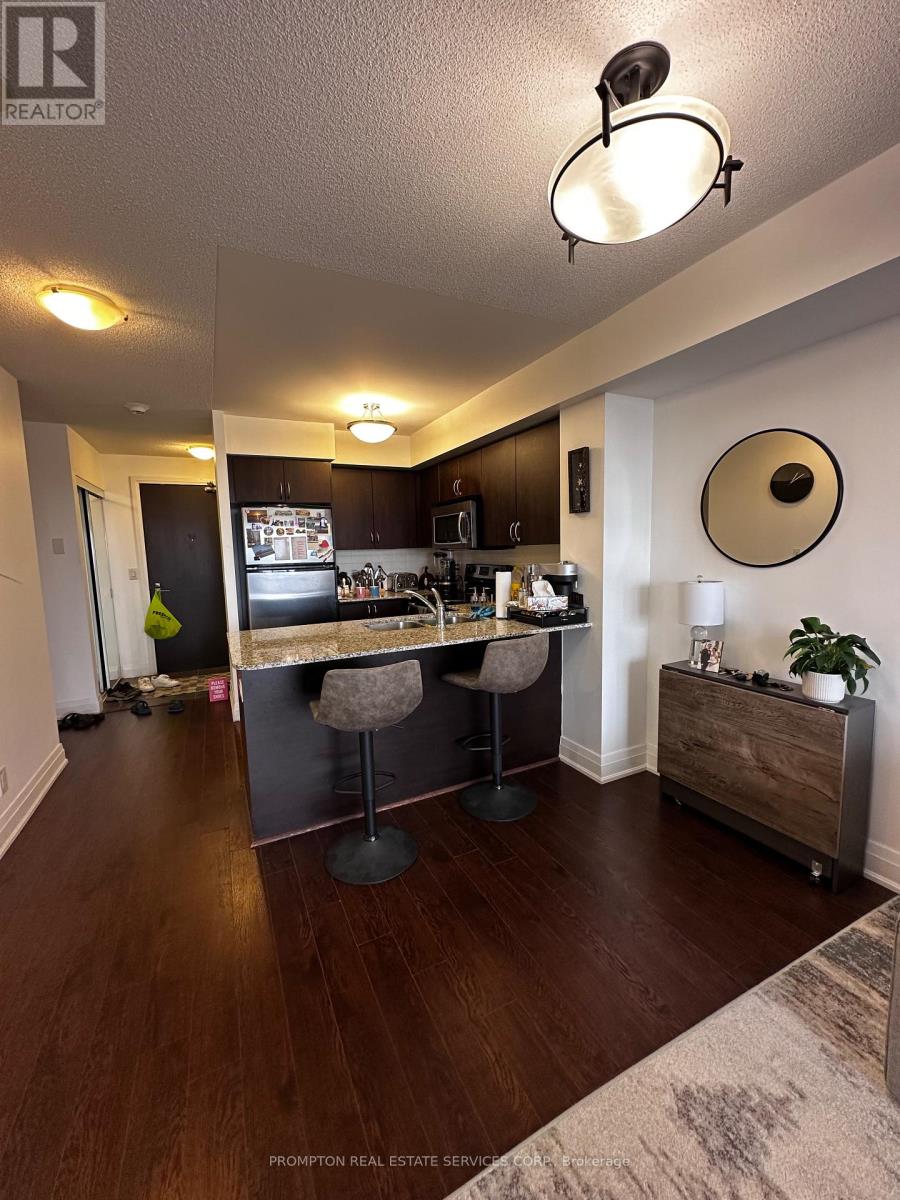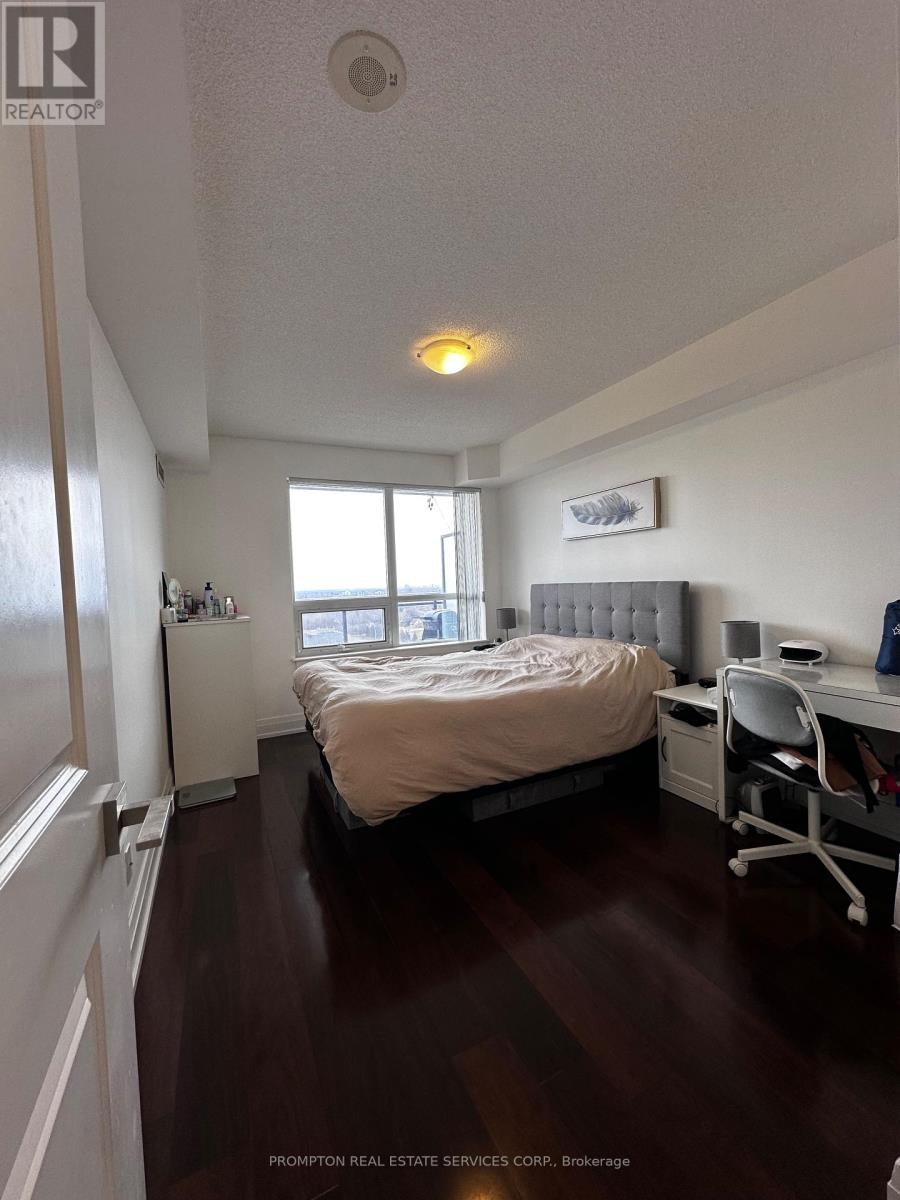2 Bedroom
1 Bathroom
600 - 699 sqft
Central Air Conditioning
Forced Air
Landscaped
$2,250 Monthly
Excellent Opportunity In Metroplace. High Level Spacious 1+1 Suite With Stunning Unobstructed Panoramic Views, Large Living/Dining Room, King-Sized Bedroom With W/I Closet, Separate Den That Can Be Used As Office Or Guest Room, Full Kitchen With Breakfast Bar, St/St Appliances, Granite Counters, And Full-Width Balcony! Steps To Sheppard West Subway, Close To York University, Yorkdale, Downsview Park, Plus Easy Commuting Via Allen Rd And Hwy 401.1 Parking Spot (id:50787)
Property Details
|
MLS® Number
|
W12090051 |
|
Property Type
|
Single Family |
|
Community Name
|
York University Heights |
|
Community Features
|
Pets Not Allowed |
|
Features
|
Lighting, Balcony, Carpet Free |
|
Parking Space Total
|
1 |
Building
|
Bathroom Total
|
1 |
|
Bedrooms Above Ground
|
1 |
|
Bedrooms Below Ground
|
1 |
|
Bedrooms Total
|
2 |
|
Appliances
|
Dishwasher, Dryer, Microwave, Range, Stove, Washer, Window Coverings, Refrigerator |
|
Cooling Type
|
Central Air Conditioning |
|
Exterior Finish
|
Brick, Concrete |
|
Flooring Type
|
Laminate, Ceramic |
|
Heating Fuel
|
Natural Gas |
|
Heating Type
|
Forced Air |
|
Size Interior
|
600 - 699 Sqft |
|
Type
|
Apartment |
Parking
Land
|
Acreage
|
No |
|
Landscape Features
|
Landscaped |
Rooms
| Level |
Type |
Length |
Width |
Dimensions |
|
Flat |
Living Room |
5.65 m |
3.05 m |
5.65 m x 3.05 m |
|
Flat |
Dining Room |
5.65 m |
3.05 m |
5.65 m x 3.05 m |
|
Flat |
Kitchen |
3.22 m |
2.79 m |
3.22 m x 2.79 m |
|
Flat |
Bedroom |
3.83 m |
2.9 m |
3.83 m x 2.9 m |
|
Flat |
Den |
2.43 m |
2.12 m |
2.43 m x 2.12 m |
https://www.realtor.ca/real-estate/28185445/1206-1060-sheppard-avenue-w-toronto-york-university-heights-york-university-heights
















