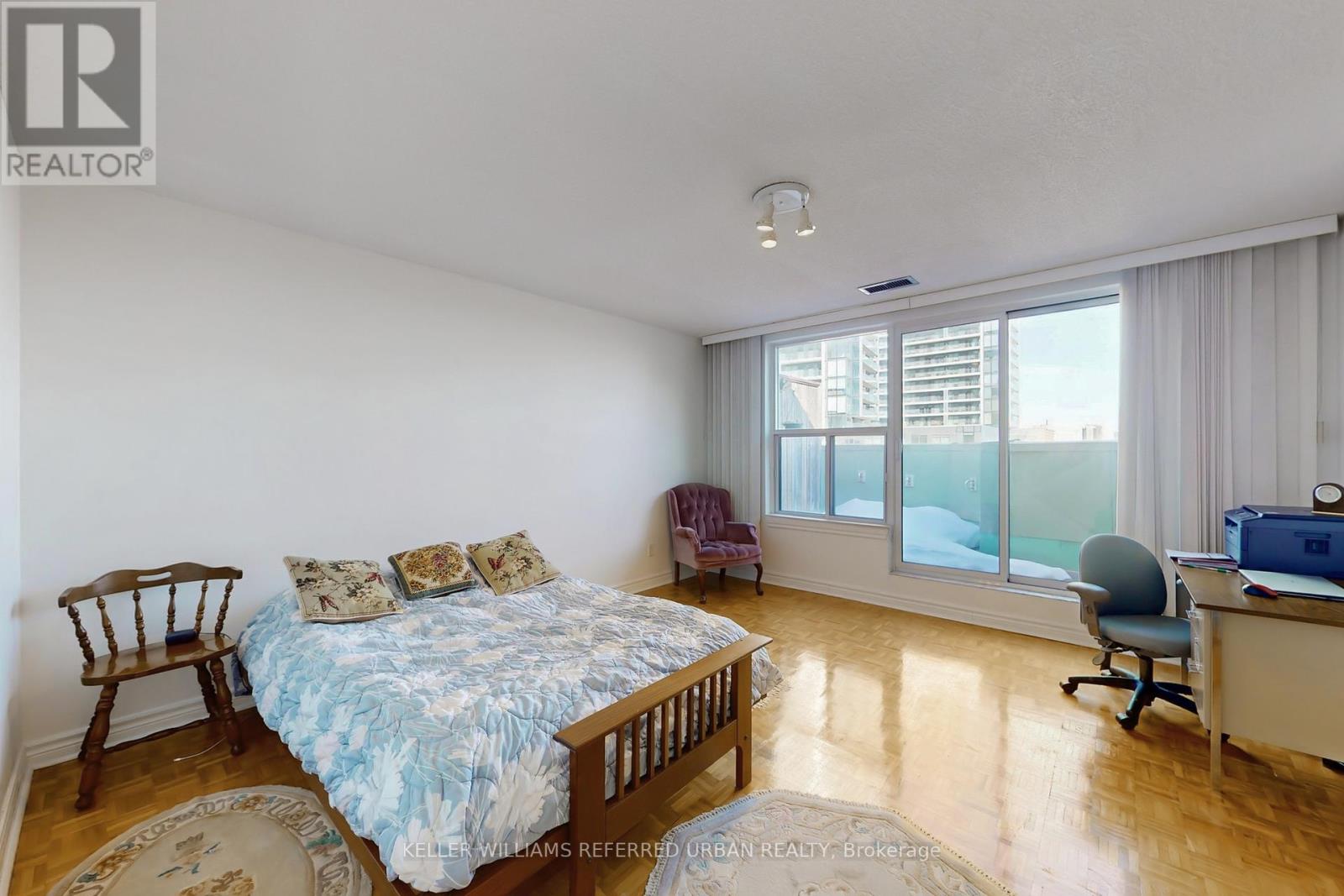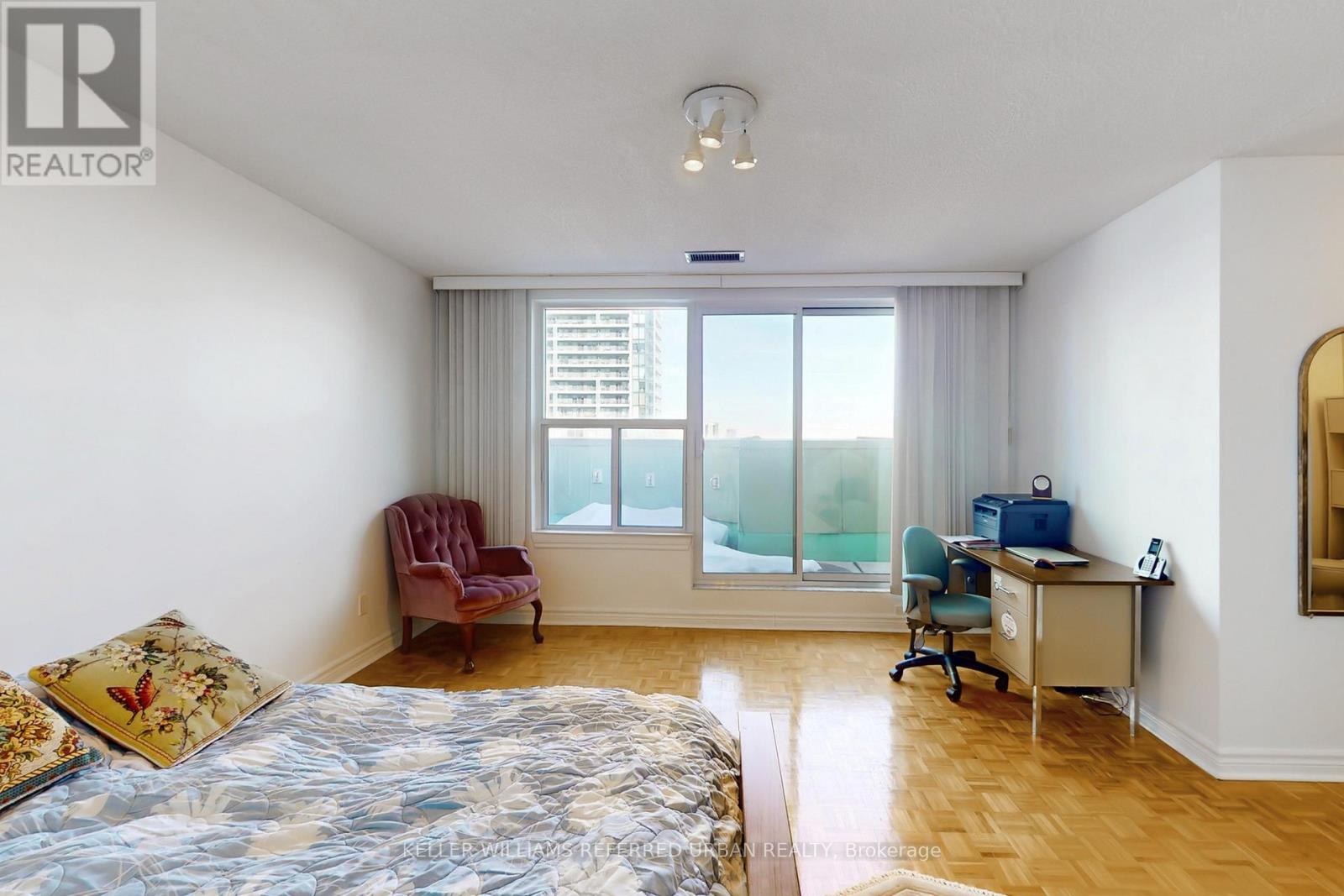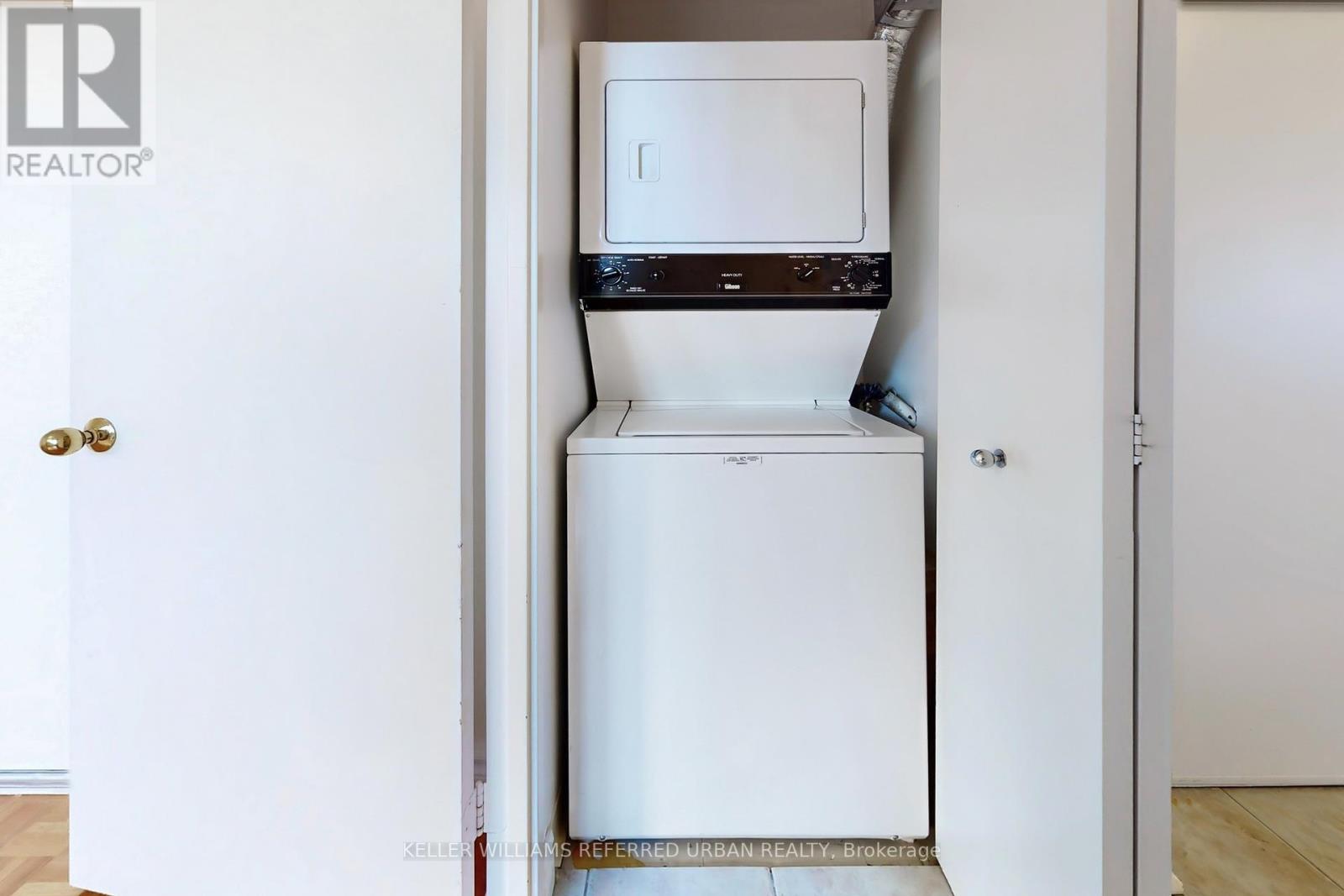2 Bedroom
2 Bathroom
1400 - 1599 sqft
Central Air Conditioning
Heat Pump
$899,000Maintenance, Heat, Water
$1,200 Monthly
Unique Penthouse suite nestled in a tranquil cul-de-sac, steps from Yong Street in the Turnberry Court building, boasting unobstructed vistas, practical floor plan. An expansive living room features a striking half-moon window and soaring cathedral ceiling, evoking a villa-in-the-sky ambiance. Two spacious bedrooms, positioned on opposite ends, each with oversized windows and full bathrooms, are separated by a door for ultimate guest privacy. Each bedroom opens to a vast terrace - One accessible form the living room - perfect for creating your own sky-high garden. Ample storage shines with a walk-in closet and abundant cabinetry. The freshly updated building offers an outdoor pool, indoor sauna, jacuzzi, and squash court. (id:50787)
Property Details
|
MLS® Number
|
C12013672 |
|
Property Type
|
Single Family |
|
Community Name
|
Newtonbrook East |
|
Amenities Near By
|
Schools, Public Transit, Place Of Worship, Park |
|
Community Features
|
Pet Restrictions, Community Centre |
|
Equipment Type
|
Water Heater - Electric |
|
Features
|
Flat Site, Carpet Free, In Suite Laundry |
|
Parking Space Total
|
1 |
|
Rental Equipment Type
|
Water Heater - Electric |
|
Structure
|
Squash & Raquet Court |
Building
|
Bathroom Total
|
2 |
|
Bedrooms Above Ground
|
2 |
|
Bedrooms Total
|
2 |
|
Age
|
31 To 50 Years |
|
Amenities
|
Visitor Parking, Recreation Centre, Exercise Centre, Security/concierge |
|
Appliances
|
Dishwasher, Dryer, Stove, Washer, Window Coverings, Refrigerator |
|
Cooling Type
|
Central Air Conditioning |
|
Exterior Finish
|
Brick |
|
Fire Protection
|
Controlled Entry |
|
Flooring Type
|
Parquet, Tile |
|
Foundation Type
|
Brick |
|
Heating Fuel
|
Electric |
|
Heating Type
|
Heat Pump |
|
Size Interior
|
1400 - 1599 Sqft |
|
Type
|
Apartment |
Parking
Land
|
Acreage
|
No |
|
Land Amenities
|
Schools, Public Transit, Place Of Worship, Park |
Rooms
| Level |
Type |
Length |
Width |
Dimensions |
|
Main Level |
Living Room |
6.43 m |
6.58 m |
6.43 m x 6.58 m |
|
Main Level |
Dining Room |
6.43 m |
6.58 m |
6.43 m x 6.58 m |
|
Main Level |
Kitchen |
4.01 m |
4.05 m |
4.01 m x 4.05 m |
|
Main Level |
Primary Bedroom |
7.31 m |
4.45 m |
7.31 m x 4.45 m |
|
Main Level |
Bedroom 2 |
4.6 m |
3 m |
4.6 m x 3 m |
|
Main Level |
Foyer |
7.65 m |
2.68 m |
7.65 m x 2.68 m |
https://www.realtor.ca/real-estate/28011150/1205-5795-yonge-street-n-toronto-newtonbrook-east-newtonbrook-east





























