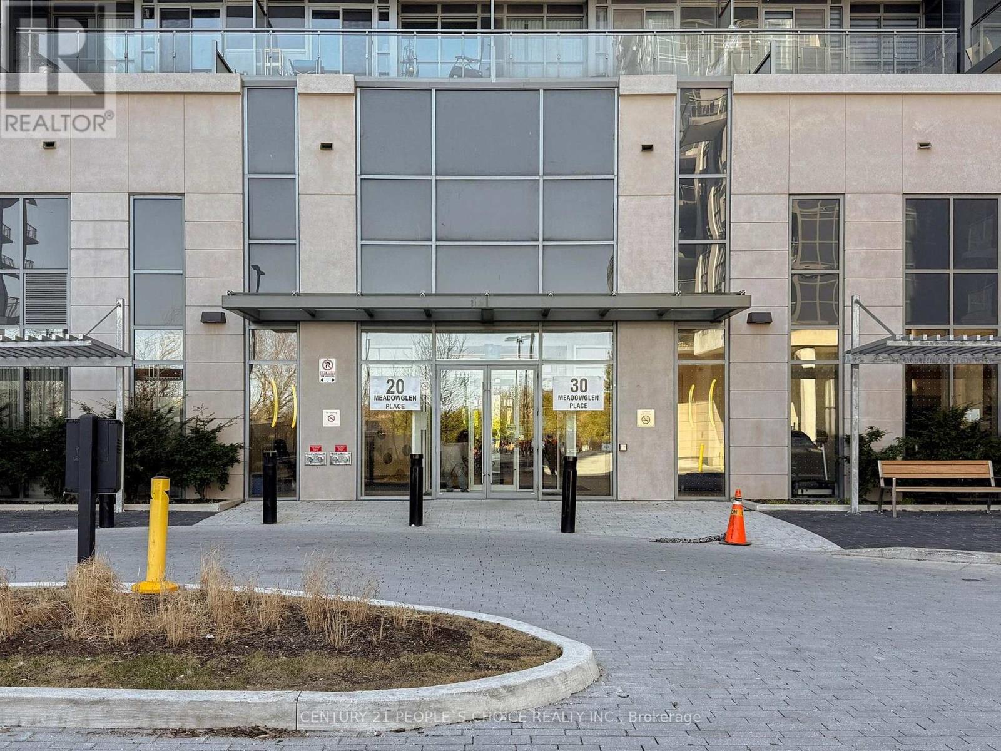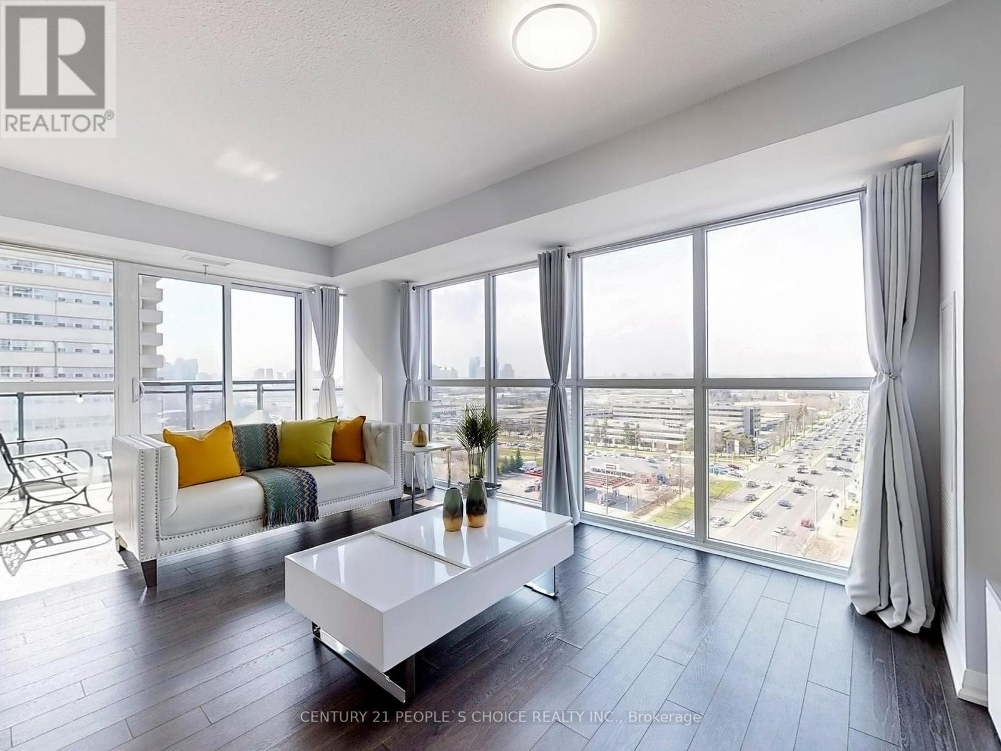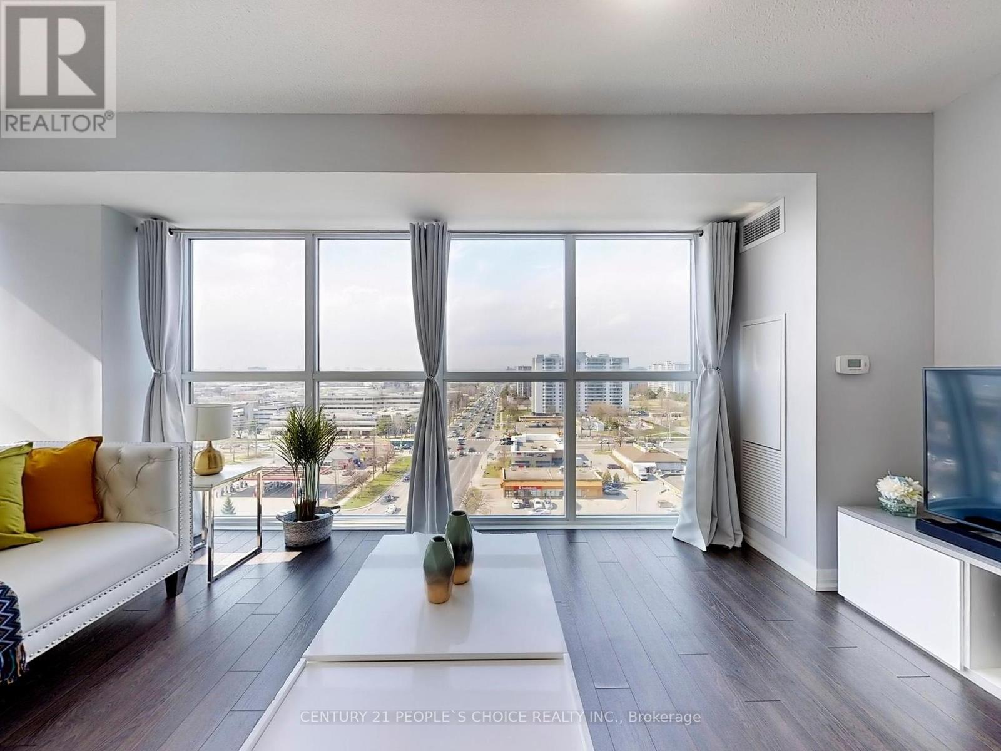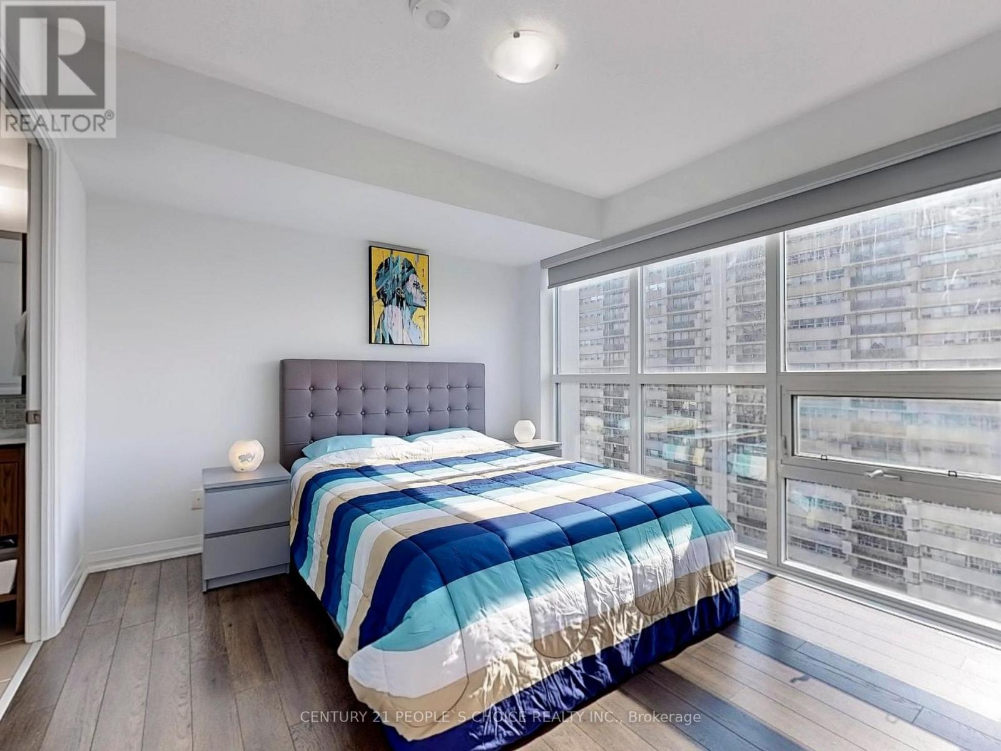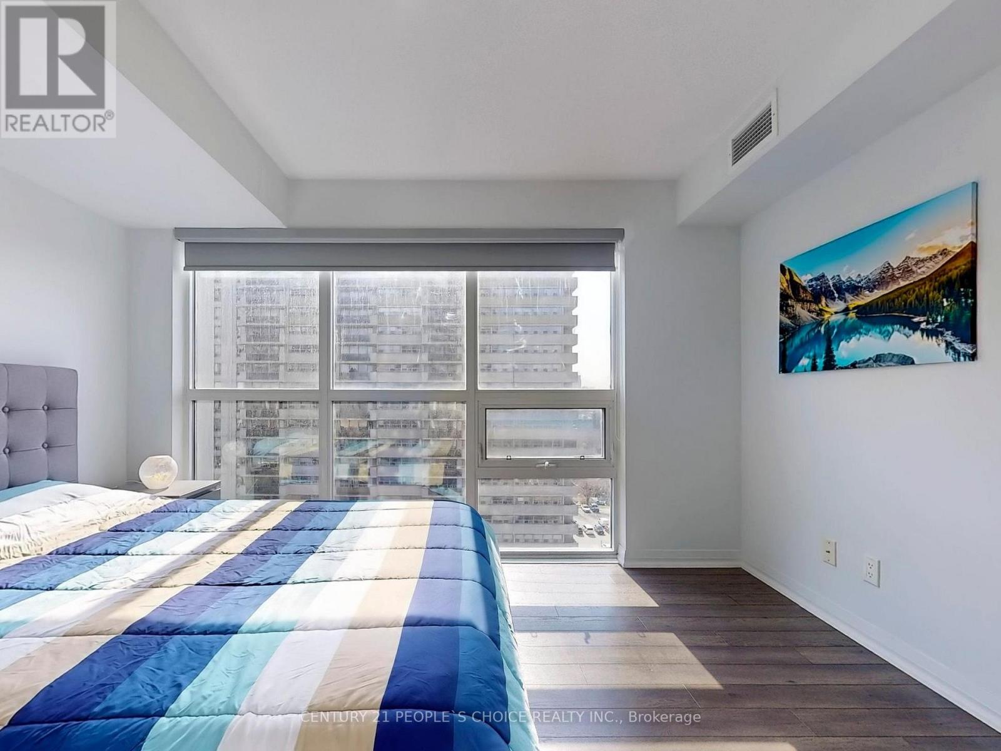1205 - 30 Meadowglen Place Toronto (Woburn), Ontario M1G 0A6
$499,900Maintenance, Insurance, Common Area Maintenance, Heat, Water, Parking
$620.77 Monthly
Maintenance, Insurance, Common Area Maintenance, Heat, Water, Parking
$620.77 MonthlyWelcome to this sun-filled, northwest-facing suite at the highly sought-after ME Living Condos. This beautifully maintained unit features 2 spacious bedrooms, a versatile den, and 2 full bathrooms, all complemented by floor-to-ceiling windows that fill the space with natural light and offer gorgeous, unobstructed views. The primary bedroom includes a private 4-piece ensuite, providing both comfort and convenience. The open-concept layout offers a modern kitchen and a generous living area that flows seamlessly onto a large balcony perfect for relaxing or entertaining. Additional highlights include: Ensuite laundry One parking space + locker for added storage Spacious den ideal for a home office or guest area Enjoy resort-style amenities: 24-hour concierge Fully-equipped fitness centre Indoor pool Stylish party room Outdoor BBQ & lounge area Conveniently located with easy access to: Hwy 401 TTC transit University of Toronto (Scarborough) & Centennial College Scarborough Town Centre Grocery stores, restaurants, and more! This is your chance to own a stylish and spacious condo in one of Scarborough's most desirable buildings. (id:50787)
Property Details
| MLS® Number | E12103518 |
| Property Type | Single Family |
| Community Name | Woburn |
| Community Features | Pet Restrictions |
| Features | Balcony, Carpet Free, In Suite Laundry |
| Parking Space Total | 1 |
Building
| Bathroom Total | 2 |
| Bedrooms Above Ground | 2 |
| Bedrooms Below Ground | 1 |
| Bedrooms Total | 3 |
| Age | 0 To 5 Years |
| Amenities | Storage - Locker |
| Appliances | Dishwasher, Dryer, Stove, Washer, Window Coverings, Refrigerator |
| Cooling Type | Central Air Conditioning |
| Exterior Finish | Concrete |
| Flooring Type | Laminate |
| Heating Fuel | Natural Gas |
| Heating Type | Forced Air |
| Size Interior | 800 - 899 Sqft |
| Type | Apartment |
Parking
| Underground | |
| Garage |
Land
| Acreage | No |
Rooms
| Level | Type | Length | Width | Dimensions |
|---|---|---|---|---|
| Main Level | Kitchen | 2.8 m | 2.16 m | 2.8 m x 2.16 m |
| Main Level | Living Room | 5.52 m | 3.24 m | 5.52 m x 3.24 m |
| Main Level | Den | 1.67 m | 2.06 m | 1.67 m x 2.06 m |
| Main Level | Primary Bedroom | 3.02 m | 3.91 m | 3.02 m x 3.91 m |
| Main Level | Bedroom 2 | 2.74 m | 2.74 m | 2.74 m x 2.74 m |
https://www.realtor.ca/real-estate/28214378/1205-30-meadowglen-place-toronto-woburn-woburn


