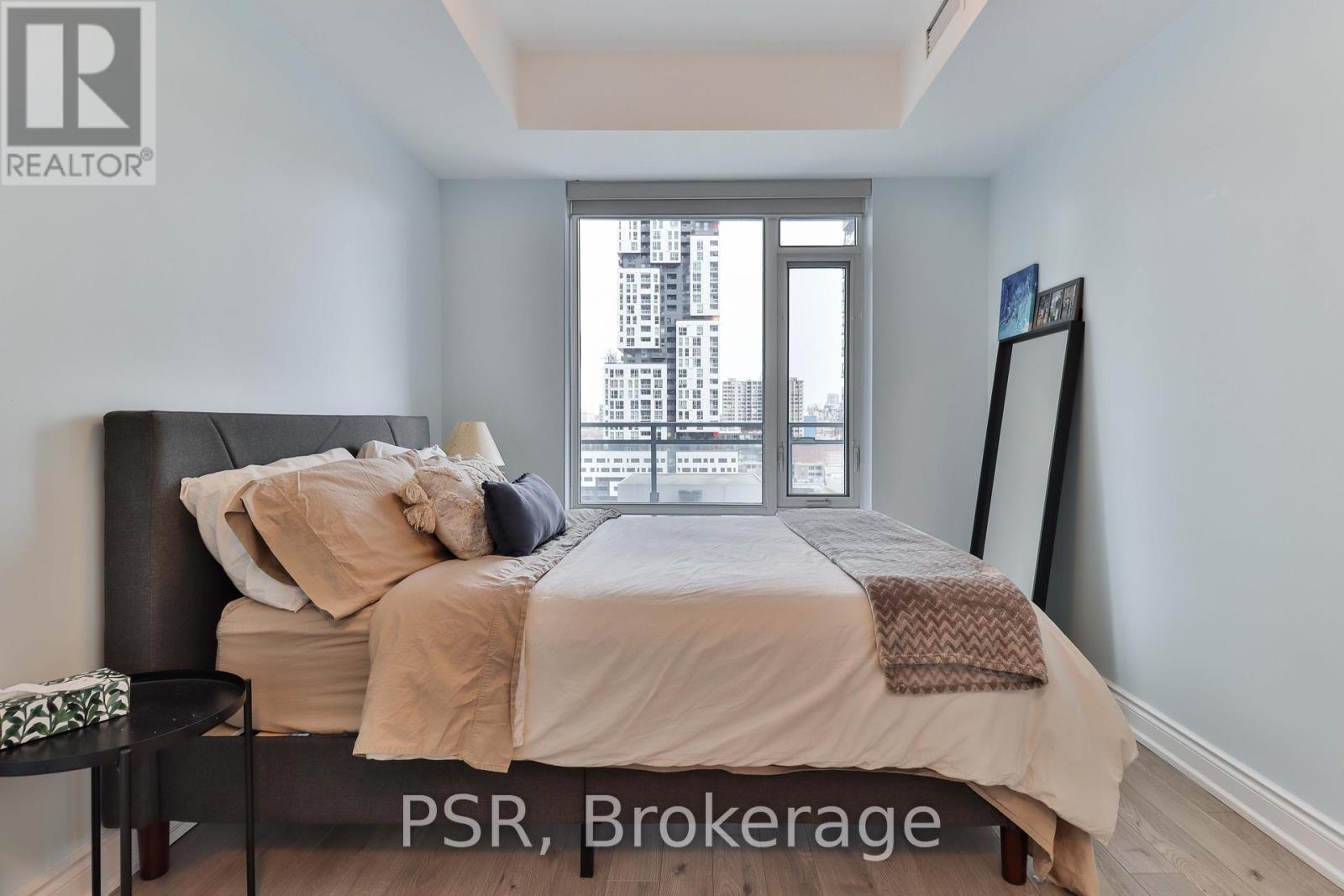2 Bedroom
1 Bathroom
700 - 799 sqft
Central Air Conditioning
Forced Air
$2,900 Monthly
Welcome To This Beautifully Maintained And Fully Furnished 1 Bedroom + Den In Cinema Tower! This Unit Features A Spacious And Functional Layout, Filled With Natural Light & Is Furnished With Well-Kept High Quality Furniture. The Bright Bedroom Boasts Two Closets, While The Large Den Is The Perfect Space For An Office & Has More Storage. The Modern Kitchen Is Equipped With Miele Appliances, Quartz Countertops, And A Center Island, Perfect For Cooking And Entertaining. The Building Offers Incredible Amenities, Including 24 Hr Concierge, Well-Equipped Gym, Full-Size Basketball Court, Media/Screening Room, Guest Suites, Rooftop Terrace W/ BBQs, Steam Room & More! Ideally Located In The Heart Of Downtown, This Condo Is Walking Distance To Everything You Need: TTC, Restaurants, Cafes, Shopping, Nightlife, Sporting Venues, TIFF Lightbox, Theatres, Parks, Chinatown, The Financial District, Grocery Stores, Banks, The Path, Etc. Easy Access To The Gardiner Expressway. Don't Miss Out On This Exceptional Opportunity! (id:50787)
Property Details
|
MLS® Number
|
C12110140 |
|
Property Type
|
Single Family |
|
Community Name
|
Waterfront Communities C1 |
|
Community Features
|
Pet Restrictions |
|
Features
|
Balcony, Carpet Free |
|
Parking Space Total
|
1 |
Building
|
Bathroom Total
|
1 |
|
Bedrooms Above Ground
|
1 |
|
Bedrooms Below Ground
|
1 |
|
Bedrooms Total
|
2 |
|
Amenities
|
Security/concierge, Exercise Centre, Party Room, Visitor Parking, Separate Heating Controls, Separate Electricity Meters, Storage - Locker |
|
Appliances
|
Cooktop, Dishwasher, Dryer, Microwave, Oven, Washer, Window Coverings, Refrigerator |
|
Cooling Type
|
Central Air Conditioning |
|
Exterior Finish
|
Brick, Concrete |
|
Flooring Type
|
Laminate |
|
Heating Fuel
|
Natural Gas |
|
Heating Type
|
Forced Air |
|
Size Interior
|
700 - 799 Sqft |
|
Type
|
Apartment |
Parking
Land
Rooms
| Level |
Type |
Length |
Width |
Dimensions |
|
Main Level |
Living Room |
3.2 m |
4.9 m |
3.2 m x 4.9 m |
|
Main Level |
Dining Room |
3.2 m |
4.9 m |
3.2 m x 4.9 m |
|
Main Level |
Kitchen |
3.2 m |
4.9 m |
3.2 m x 4.9 m |
|
Main Level |
Primary Bedroom |
2.9 m |
3.38 m |
2.9 m x 3.38 m |
|
Main Level |
Den |
2.44 m |
2.13 m |
2.44 m x 2.13 m |
https://www.realtor.ca/real-estate/28229141/1204-21-widmer-street-toronto-waterfront-communities-waterfront-communities-c1








































