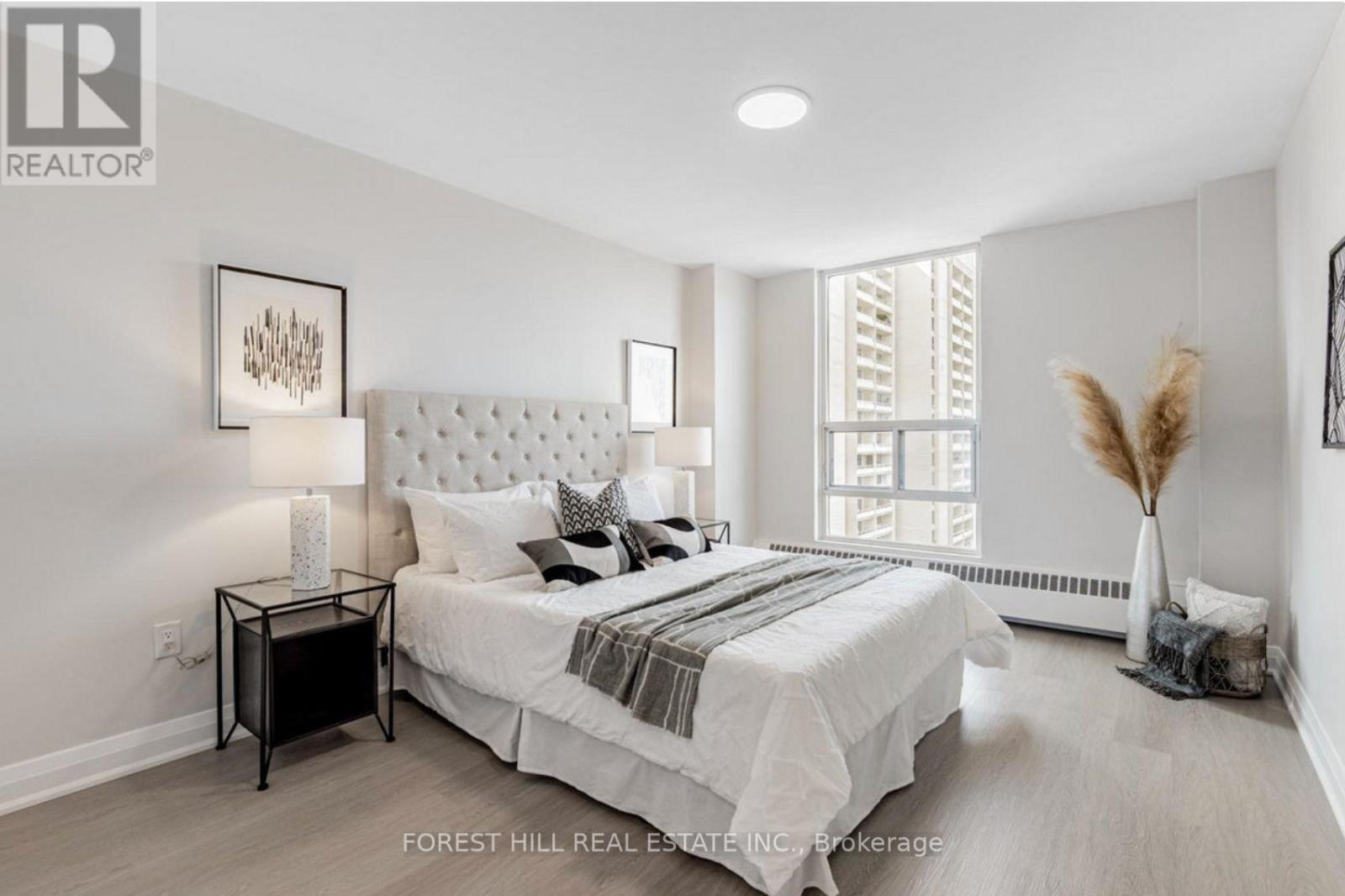1 Bedroom
1 Bathroom
700 - 799 sqft
Radiant Heat
$2,599 Monthly
Location, Location! Rosebury Square. This renovated approx. 700 sq ft unit plus 63 sq ft balcony faces north. Sobeys, a pharmacy, convenience store, hair dresser and more located a very short walk away. T.T.C., Allen expressway also close by. Indoor pool and daycare centre available in complex close by as well as a playground on the premises. West Prep and Forest Hill Collegiate a short walk away. Hydro and water extra. Heat included. Parking if needed $150 per month. Locker on waitlist. A must see! (id:50787)
Property Details
|
MLS® Number
|
W12125449 |
|
Property Type
|
Single Family |
|
Neigbourhood
|
Briar Hill-Belgravia |
|
Community Name
|
Briar Hill-Belgravia |
|
Amenities Near By
|
Public Transit, Schools, Place Of Worship |
|
Community Features
|
Pet Restrictions |
|
Features
|
Balcony, Laundry- Coin Operated |
|
Parking Space Total
|
1 |
Building
|
Bathroom Total
|
1 |
|
Bedrooms Above Ground
|
1 |
|
Bedrooms Total
|
1 |
|
Amenities
|
Visitor Parking |
|
Appliances
|
Cooktop, Dishwasher, Microwave, Oven, Refrigerator |
|
Exterior Finish
|
Brick |
|
Flooring Type
|
Hardwood |
|
Heating Fuel
|
Natural Gas |
|
Heating Type
|
Radiant Heat |
|
Size Interior
|
700 - 799 Sqft |
|
Type
|
Apartment |
Parking
Land
|
Acreage
|
No |
|
Land Amenities
|
Public Transit, Schools, Place Of Worship |
Rooms
| Level |
Type |
Length |
Width |
Dimensions |
|
Flat |
Living Room |
5.69 m |
3.48 m |
5.69 m x 3.48 m |
|
Flat |
Dining Room |
5.69 m |
3.48 m |
5.69 m x 3.48 m |
|
Flat |
Den |
3.4 m |
2.24 m |
3.4 m x 2.24 m |
|
Flat |
Kitchen |
3.1 m |
2.36 m |
3.1 m x 2.36 m |
|
Flat |
Bedroom |
4.57 m |
3.35 m |
4.57 m x 3.35 m |
|
Flat |
Foyer |
2.34 m |
2.34 m |
2.34 m x 2.34 m |
|
Flat |
Other |
2.74 m |
2.18 m |
2.74 m x 2.18 m |
https://www.realtor.ca/real-estate/28262488/1204-141-lyon-court-toronto-briar-hill-belgravia-briar-hill-belgravia















