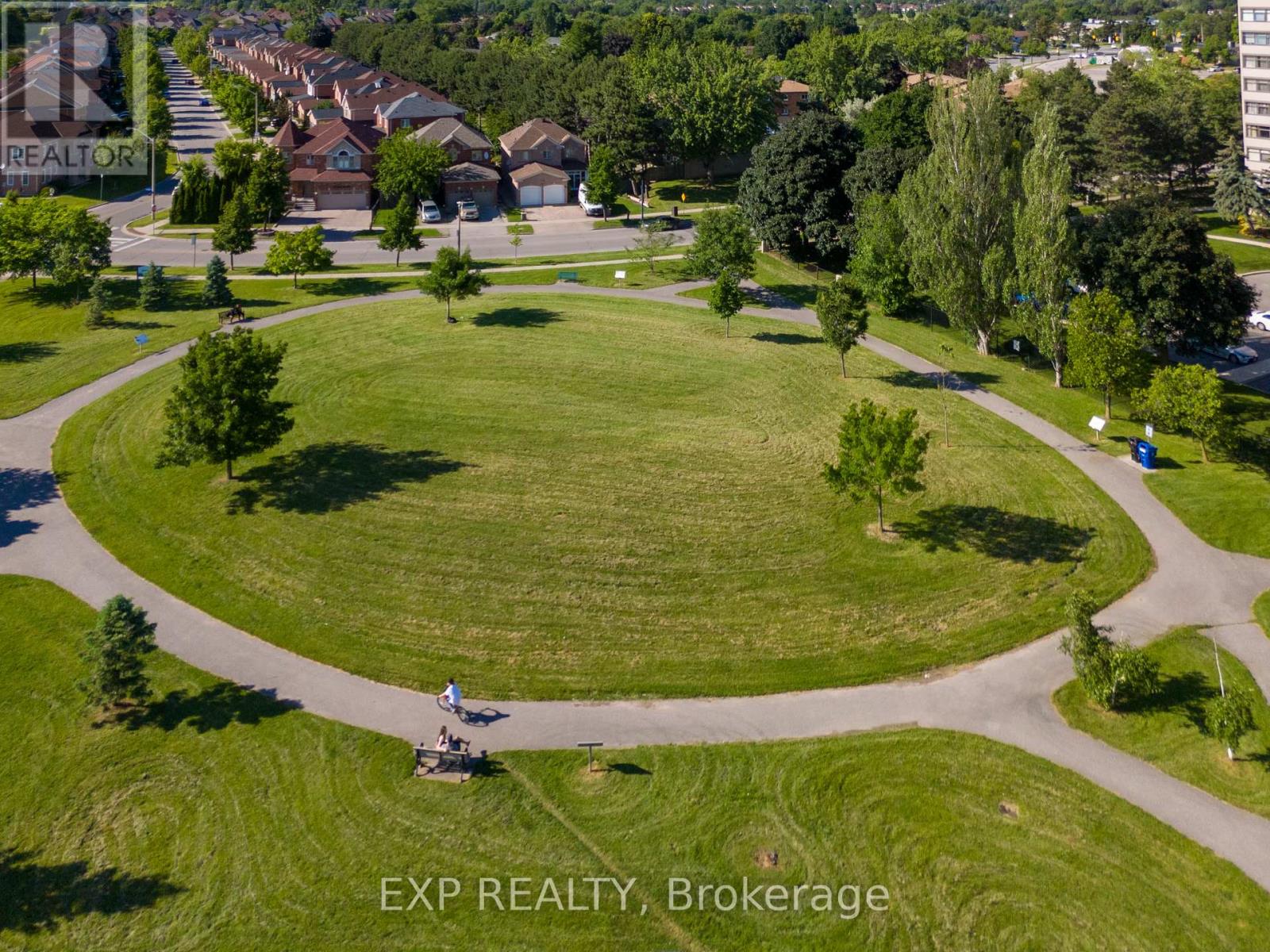3 Bedroom
3 Bathroom
Indoor Pool
Central Air Conditioning
Forced Air
$759,000Maintenance,
$1,403.82 Monthly
Welcome to this one of a kind 3 bedroom corner unit. Half of the oversized living room was converted to a third bedroom and still boasts an oversized living room. Over 1800 square feet making this one of the largest units in the building. Enough room for a living room, family room, formal dining room, 3 bedrooms, In suite Storage room, plus a locker, 3 bathrooms, 2 of them are 4 piece en-suites. Enjoy multiple living arrangements with a full size family room that can be used as an office, exercise room, playroom and more, let you imagination go free. Walk off 2 balconies and enjoy almost a panoramic view with clear unobstructed views. Lots of money spent on recent upgrades including a brand new kitchen, new bathrooms, fresh paint throughout, newer flooring and more. The building is very well managed with lots of recent upgrades including beautiful landscaping. Includes all the amenities including a Car wash, outdoor Tennis courts, indoor pool, party room, and exercise room. Perfect design for large and multi generational families. Maintenance fees are inclusive of heat, hyrdo, water, gas, cable, Landline and even high-speed internet. No need to pay all the extras! **** EXTRAS **** Close to so many amenities, across the street from mall. large park and kids playground nearby. 2 Parking Spots. 1 is owned and 1 is rented, (prepaid until 2027), locker room pre paid for 1 year. (id:50787)
Property Details
|
MLS® Number
|
E8449770 |
|
Property Type
|
Single Family |
|
Community Name
|
L'Amoreaux |
|
Amenities Near By
|
Public Transit, Place Of Worship, Park |
|
Community Features
|
Pet Restrictions, School Bus, Community Centre |
|
Features
|
Balcony, In Suite Laundry |
|
Parking Space Total
|
2 |
|
Pool Type
|
Indoor Pool |
|
Structure
|
Tennis Court |
Building
|
Bathroom Total
|
3 |
|
Bedrooms Above Ground
|
2 |
|
Bedrooms Below Ground
|
1 |
|
Bedrooms Total
|
3 |
|
Amenities
|
Visitor Parking, Party Room, Exercise Centre, Car Wash, Storage - Locker |
|
Appliances
|
Dryer, Refrigerator, Stove, Washer, Window Coverings |
|
Cooling Type
|
Central Air Conditioning |
|
Exterior Finish
|
Brick, Concrete |
|
Heating Fuel
|
Natural Gas |
|
Heating Type
|
Forced Air |
|
Type
|
Apartment |
Parking
Land
|
Acreage
|
No |
|
Land Amenities
|
Public Transit, Place Of Worship, Park |
Rooms
| Level |
Type |
Length |
Width |
Dimensions |
|
Main Level |
Living Room |
5.8 m |
3.53 m |
5.8 m x 3.53 m |
|
Main Level |
Family Room |
4.66 m |
4.32 m |
4.66 m x 4.32 m |
|
Main Level |
Primary Bedroom |
7.01 m |
6.01 m |
7.01 m x 6.01 m |
|
Main Level |
Bedroom 2 |
5.41 m |
3.02 m |
5.41 m x 3.02 m |
|
Main Level |
Bedroom 3 |
7.11 m |
4.16 m |
7.11 m x 4.16 m |
|
Main Level |
Kitchen |
2.33 m |
4.6 m |
2.33 m x 4.6 m |
|
Main Level |
Dining Room |
2.52 m |
4.32 m |
2.52 m x 4.32 m |
|
Main Level |
Storage |
2.92 m |
1.64 m |
2.92 m x 1.64 m |
|
Main Level |
Foyer |
2.74 m |
2.92 m |
2.74 m x 2.92 m |
https://www.realtor.ca/real-estate/27053654/1203-3131-bridletowne-circle-toronto-lamoreaux










































