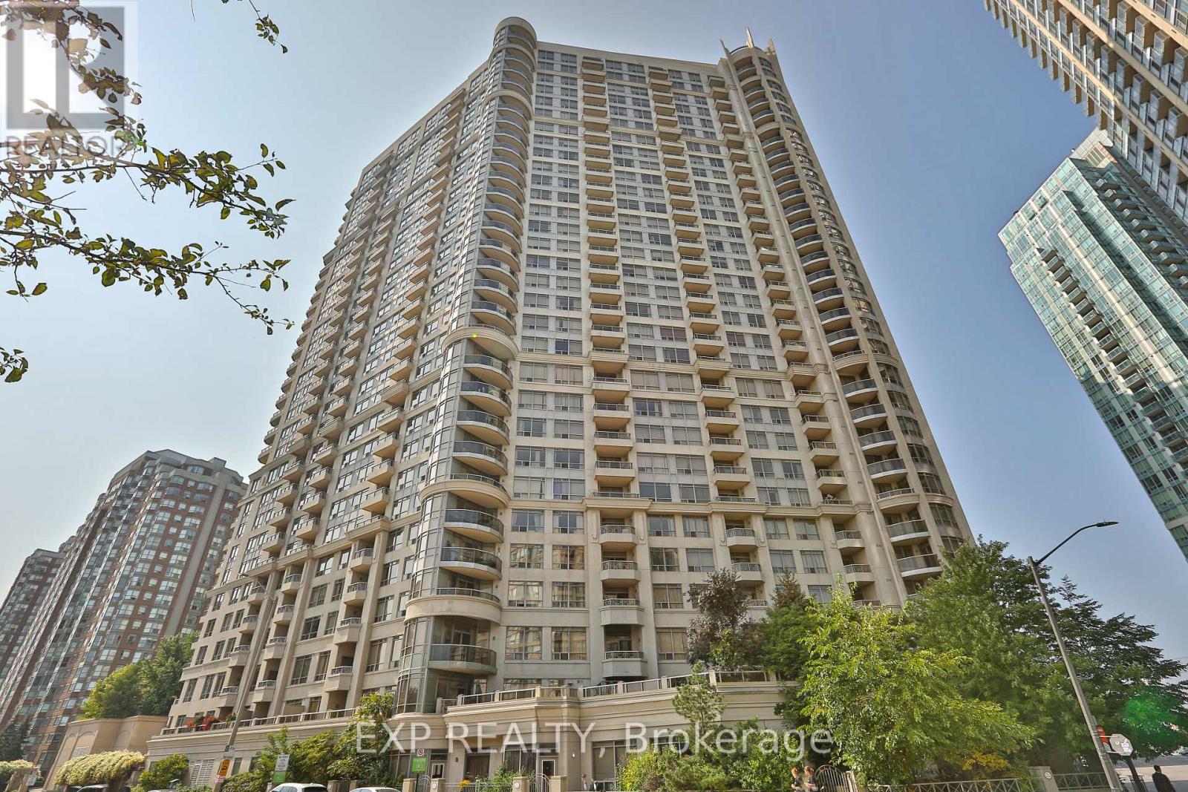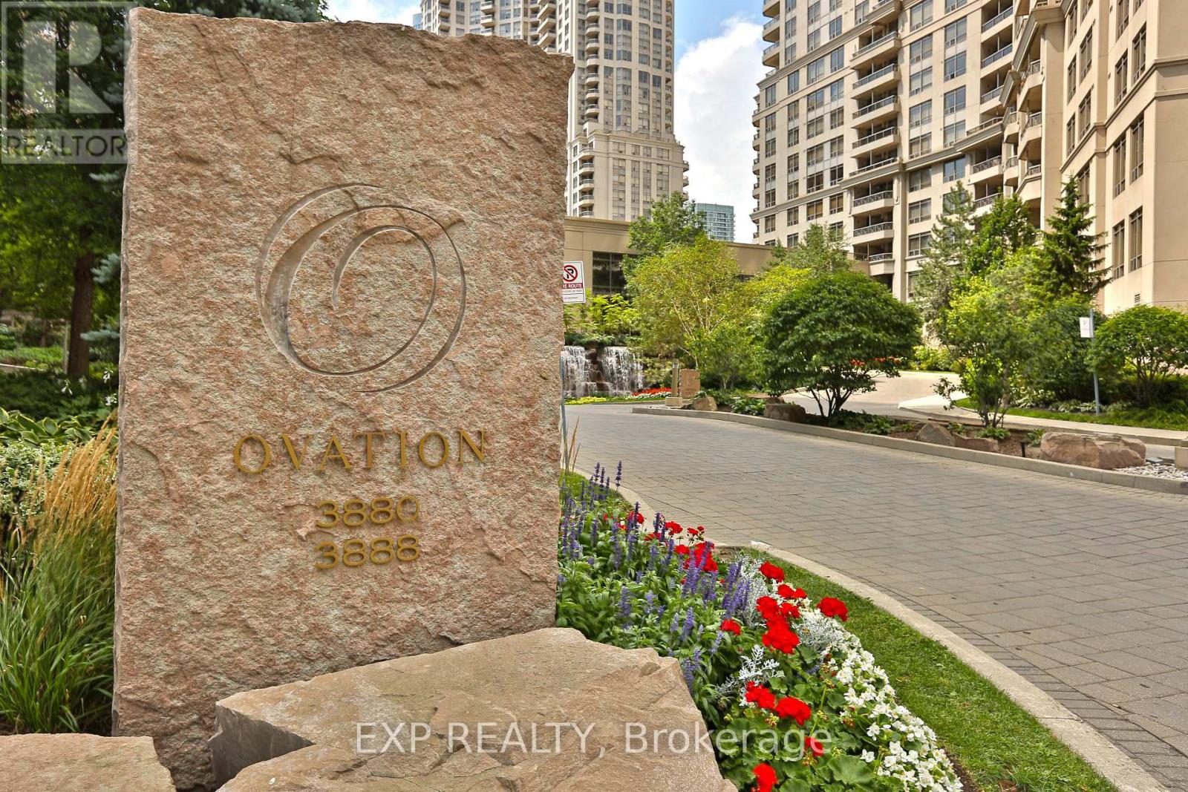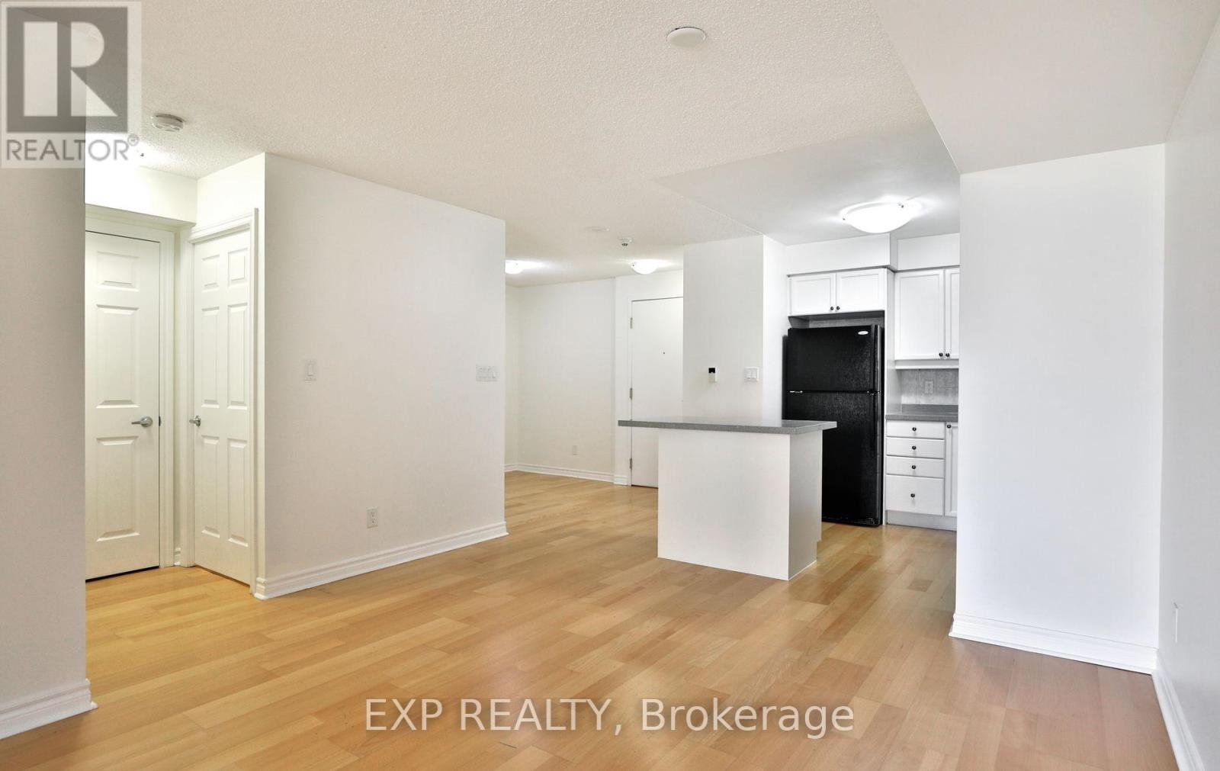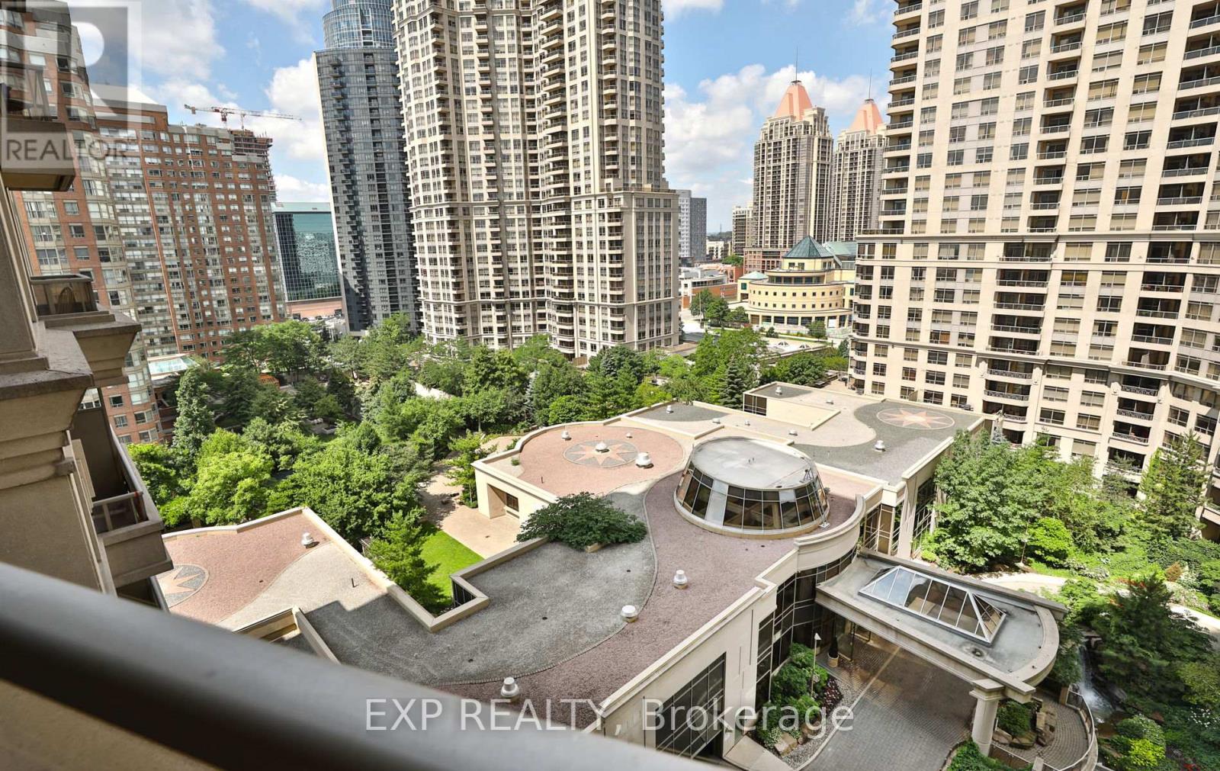1202 - 3880 Duke Of York Boulevard Mississauga (City Centre), Ontario L5B 4M7
$585,000Maintenance, Heat, Electricity, Water, Common Area Maintenance, Insurance
$506.23 Monthly
Maintenance, Heat, Electricity, Water, Common Area Maintenance, Insurance
$506.23 MonthlyTridel Ovation I in Prime Mississauga Location. Stylish 1 Bedroom + Den suite with 701 sq. ft. of smartly designed living space at Tridel's Ovation I. This bright, open-concept unit features engineered hardwood in main areas, cozy broadloom in the bedroom, and a modern kitchen with quartz countertops, breakfast island, and full-size appliances. Walk-out to a private balcony from the spacious living room. All-inclusive maintenance covers water, heat, and hydro. Prime parking spot next to elevators.Unbeatable location: steps to Square One, Sheridan College, Central Library, Living Arts Centre, dining, and GO Transit. Easy highway access. Enjoy 30,000 sq. ft. of 5-star amenities including 24-hr concierge, gym, bowling alley, theatre, indoor pool, hot tub, BBQ area, party rooms, guest suites & more. Move in and enjoy all that downtown Mississauga living has to offer! (id:50787)
Property Details
| MLS® Number | W12122017 |
| Property Type | Single Family |
| Community Name | City Centre |
| Amenities Near By | Public Transit, Place Of Worship, Hospital, Schools |
| Community Features | Pet Restrictions |
| Equipment Type | None |
| Features | Irregular Lot Size, Elevator, Lighting, Balcony, In Suite Laundry, Guest Suite |
| Parking Space Total | 1 |
| Rental Equipment Type | None |
| Structure | Patio(s) |
Building
| Bathroom Total | 1 |
| Bedrooms Above Ground | 1 |
| Bedrooms Total | 1 |
| Age | 16 To 30 Years |
| Amenities | Party Room, Recreation Centre, Exercise Centre, Security/concierge |
| Appliances | Garage Door Opener Remote(s), Dishwasher, Dryer, Stove, Washer, Refrigerator |
| Cooling Type | Central Air Conditioning |
| Exterior Finish | Concrete Block |
| Fire Protection | Security Guard, Alarm System |
| Flooring Type | Laminate, Carpeted, Ceramic |
| Foundation Type | Unknown |
| Heating Fuel | Natural Gas |
| Heating Type | Forced Air |
| Size Interior | 700 - 799 Sqft |
| Type | Apartment |
Parking
| Underground | |
| Garage |
Land
| Acreage | No |
| Land Amenities | Public Transit, Place Of Worship, Hospital, Schools |
| Zoning Description | Residential |
Rooms
| Level | Type | Length | Width | Dimensions |
|---|---|---|---|---|
| Flat | Kitchen | 2.9 m | 2.97 m | 2.9 m x 2.97 m |
| Flat | Dining Room | 3.9 m | 2.47 m | 3.9 m x 2.47 m |
| Flat | Living Room | 3.9 m | 1 m | 3.9 m x 1 m |
| Flat | Den | 2.44 m | 2 m | 2.44 m x 2 m |
| Flat | Bedroom | 3.81 m | 3.08 m | 3.81 m x 3.08 m |
| Flat | Bathroom | 2.4 m | 2.87 m | 2.4 m x 2.87 m |
| Flat | Laundry Room | 1.8 m | 1.8 m | 1.8 m x 1.8 m |

























