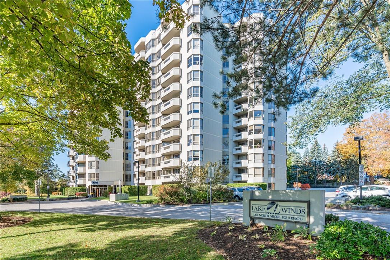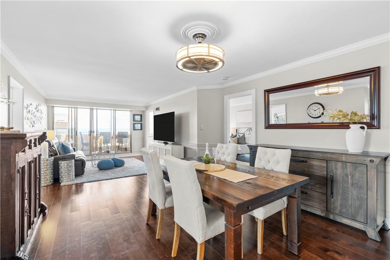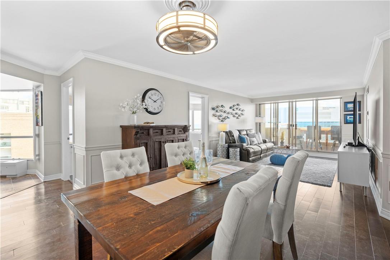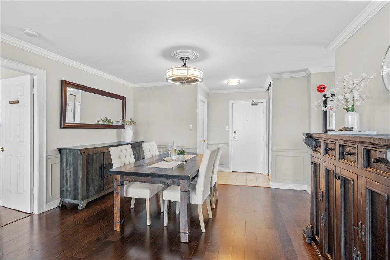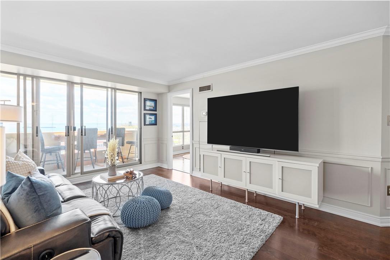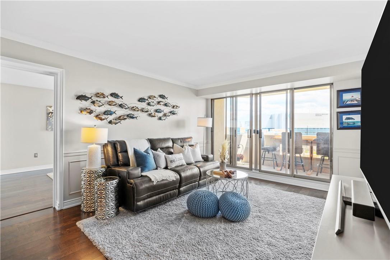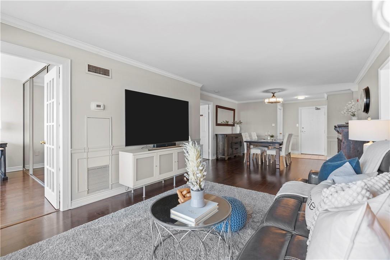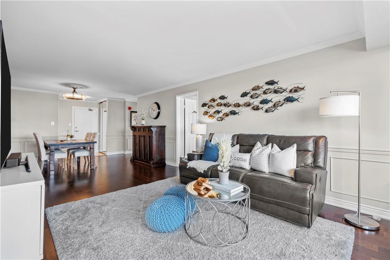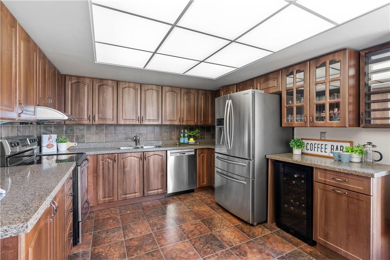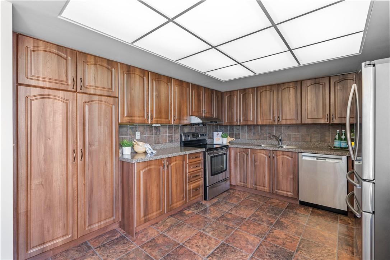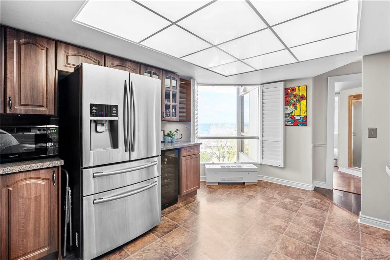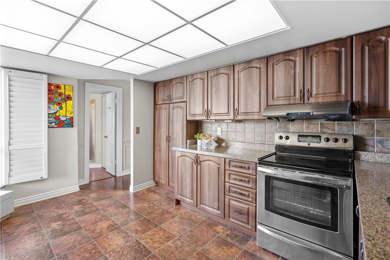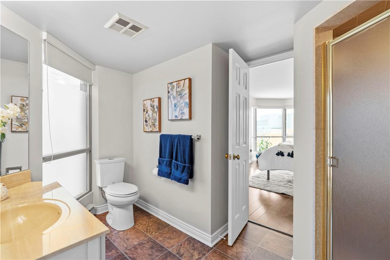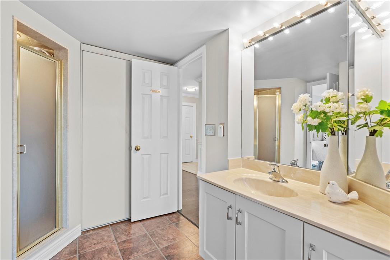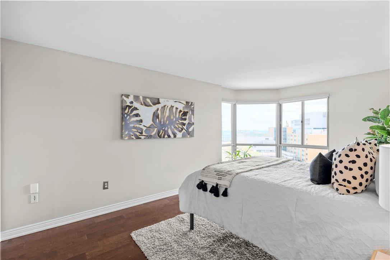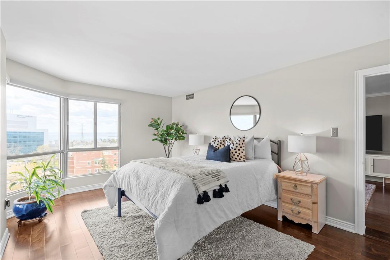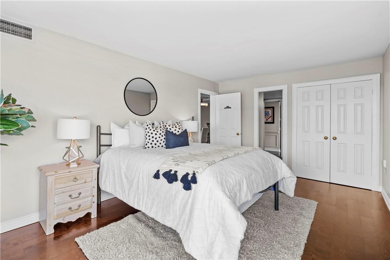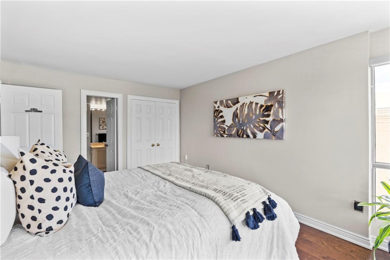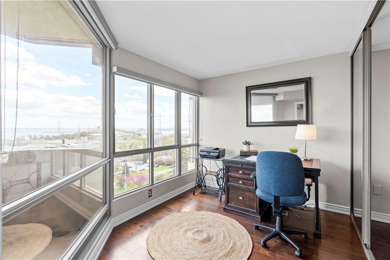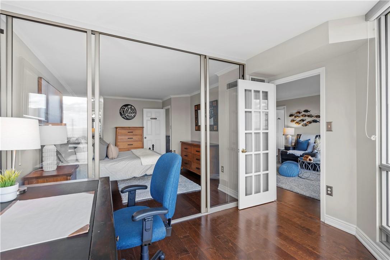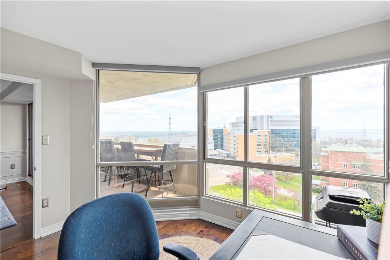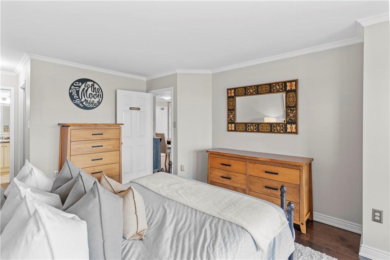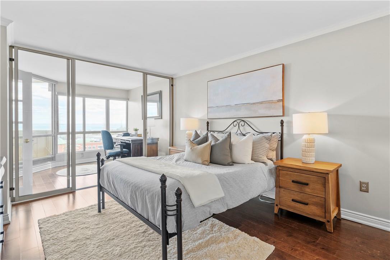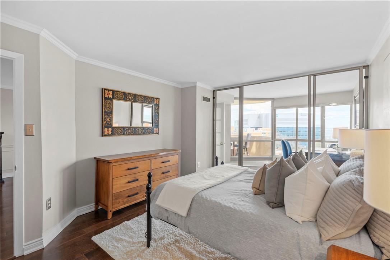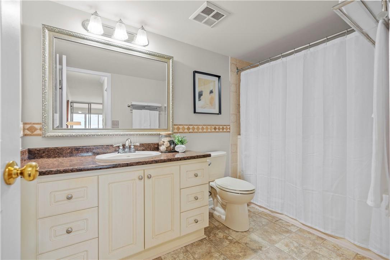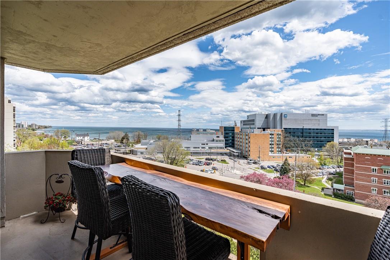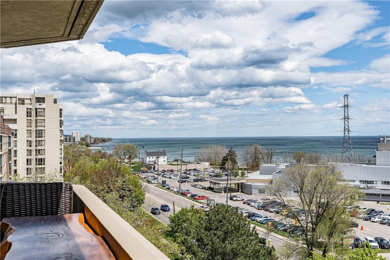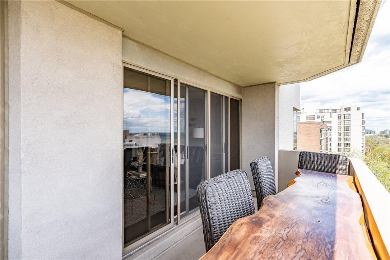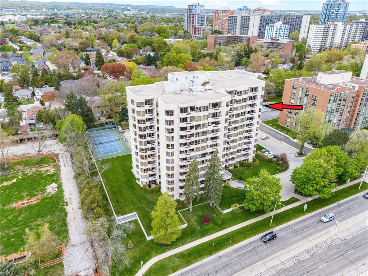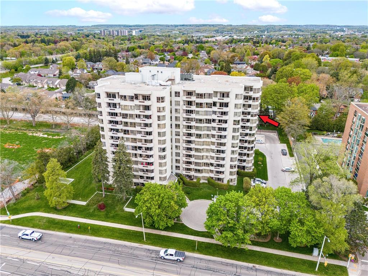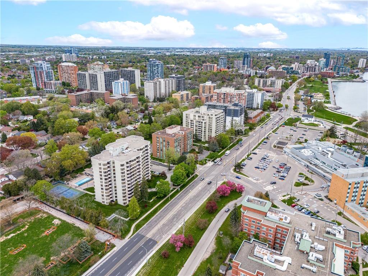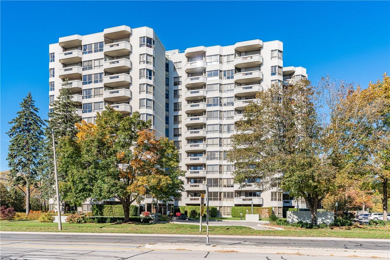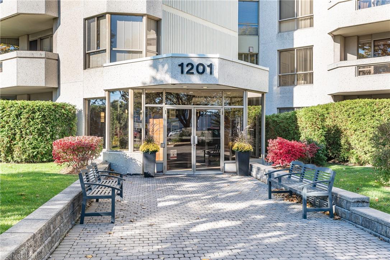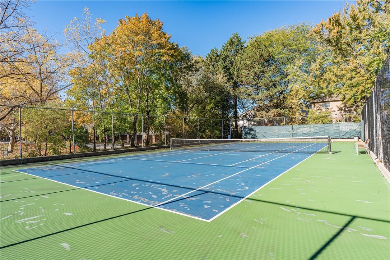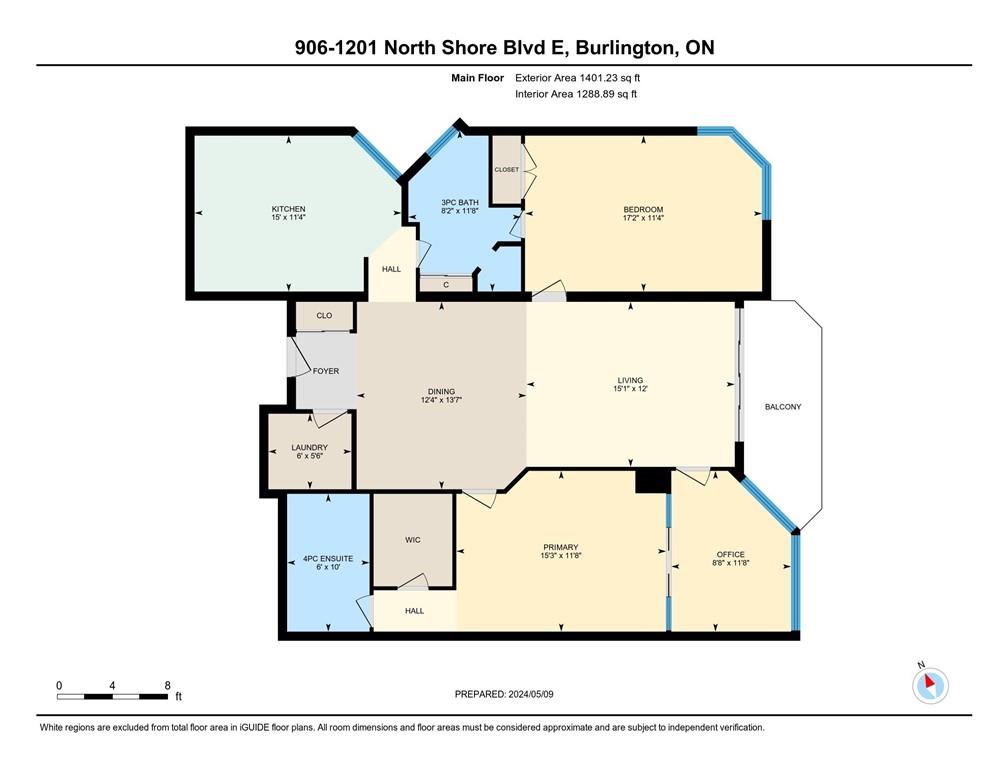2 Bedroom
2 Bathroom
1382 sqft
Inground Pool
Central Air Conditioning
Forced Air
Waterfront Nearby
$749,000Maintenance,
$907.18 Monthly
Welcome to Downtown Burlington's Lake Winds Condo's, the epitome of luxury living in Downtown Burlington. This exquisite 2-bedroom corner unit suite offers breathtaking views of Lake Ontario, enhanced by hardwood floors and stainless steel appliances. Natural light floods the space, highlighting the beautiful sunroom overlooking Lake Ontario. Your primary retreat awaits with a walk-in closet and en-suite washroom, seamlessly blending luxury and practicality. Enjoy the convenience of one locker and underground parking space, alongside an array of amenities including an in-ground pool, tennis court, and car wash. With easy access to gourmet dining, scenic parks, public transit, and the vibrant Downtown Burlington scene, this residence offers unparalleled urban living. Don't miss your chance to make this lakeside gem your home sweet home. (id:50787)
Property Details
|
MLS® Number
|
H4192998 |
|
Property Type
|
Single Family |
|
Amenities Near By
|
Hospital, Public Transit |
|
Equipment Type
|
None |
|
Features
|
Park Setting, Southern Exposure, Park/reserve, Beach, Balcony |
|
Parking Space Total
|
2 |
|
Pool Type
|
Inground Pool |
|
Rental Equipment Type
|
None |
|
Storage Type
|
Storage |
|
View Type
|
View |
|
Water Front Type
|
Waterfront Nearby |
Building
|
Bathroom Total
|
2 |
|
Bedrooms Above Ground
|
2 |
|
Bedrooms Total
|
2 |
|
Amenities
|
Car Wash, Exercise Centre, Party Room |
|
Appliances
|
Dishwasher, Refrigerator, Stove, Wine Fridge, Window Coverings |
|
Basement Type
|
None |
|
Constructed Date
|
1986 |
|
Construction Material
|
Concrete Block, Concrete Walls |
|
Cooling Type
|
Central Air Conditioning |
|
Exterior Finish
|
Concrete, Stucco |
|
Heating Fuel
|
Natural Gas |
|
Heating Type
|
Forced Air |
|
Stories Total
|
1 |
|
Size Exterior
|
1382 Sqft |
|
Size Interior
|
1382 Sqft |
|
Type
|
Apartment |
|
Utility Water
|
Municipal Water |
Parking
Land
|
Acreage
|
No |
|
Land Amenities
|
Hospital, Public Transit |
|
Sewer
|
Municipal Sewage System |
|
Size Irregular
|
0 X 0 |
|
Size Total Text
|
0 X 0 |
Rooms
| Level |
Type |
Length |
Width |
Dimensions |
|
Ground Level |
Laundry Room |
|
|
5' 5'' x 6' '' |
|
Ground Level |
3pc Ensuite Bath |
|
|
Measurements not available |
|
Ground Level |
Bedroom |
|
|
11' 3'' x 17' 2'' |
|
Ground Level |
Sunroom |
|
|
11' 7'' x 8' 7'' |
|
Ground Level |
4pc Ensuite Bath |
|
|
Measurements not available |
|
Ground Level |
Primary Bedroom |
|
|
11' 7'' x 15' 2'' |
|
Ground Level |
Eat In Kitchen |
|
|
11' 3'' x 15' '' |
|
Ground Level |
Living Room |
|
|
12' '' x 15' 1'' |
|
Ground Level |
Dining Room |
|
|
13' 6'' x 12' 3'' |
https://www.realtor.ca/real-estate/26872726/1201-north-shore-boulevard-e-unit-906-burlington

