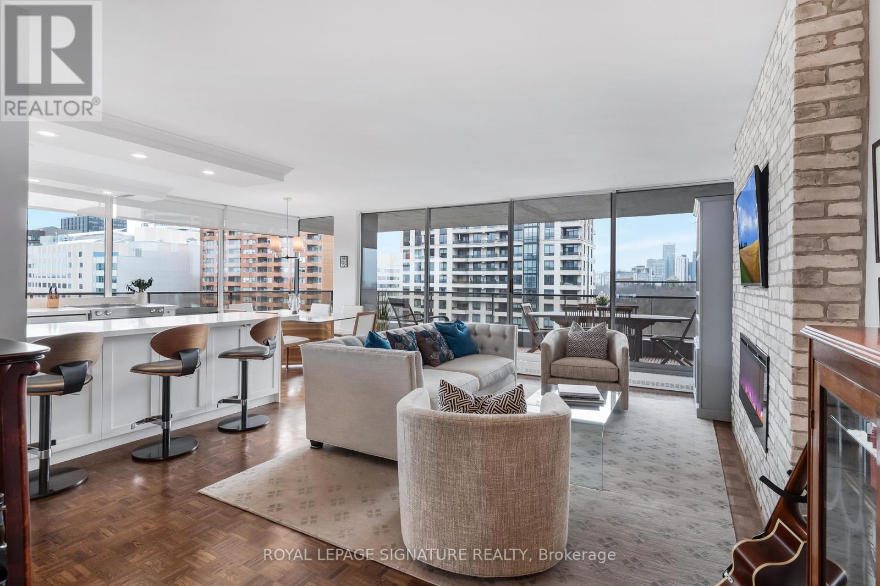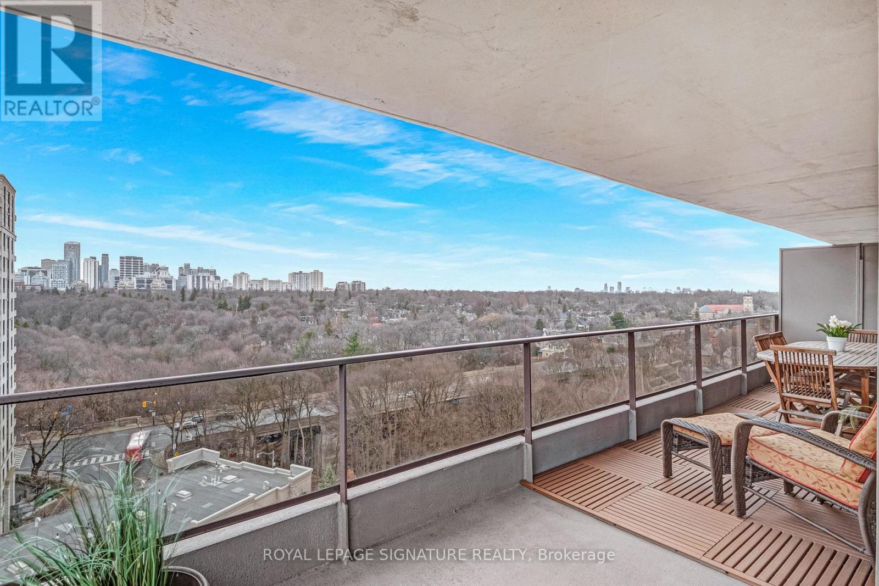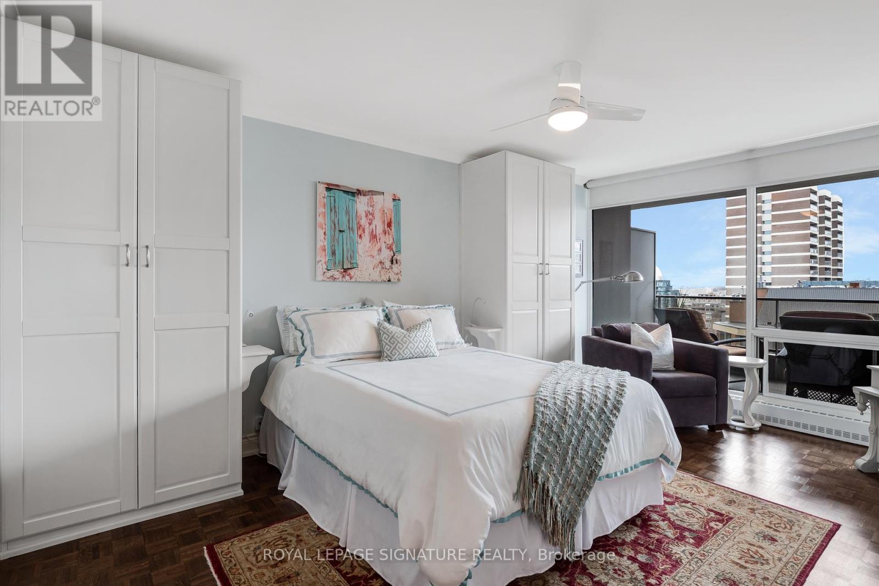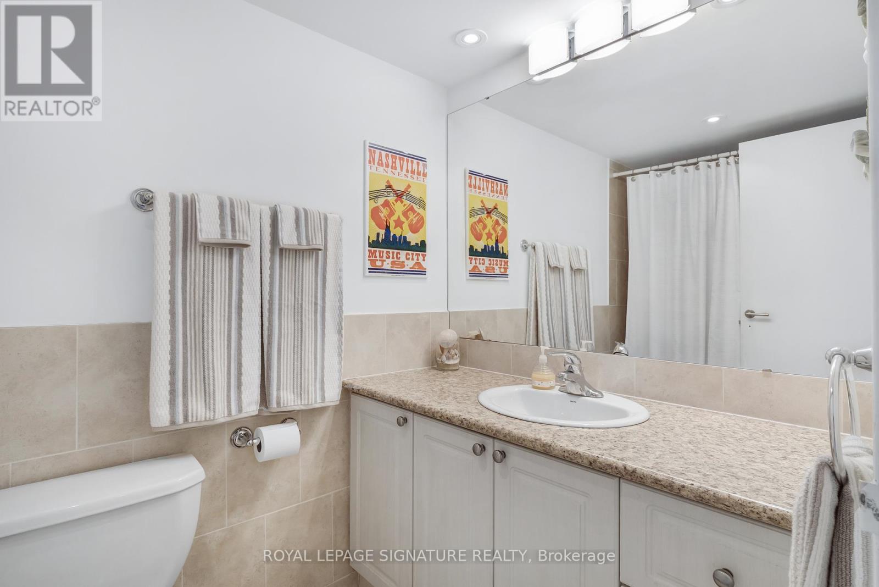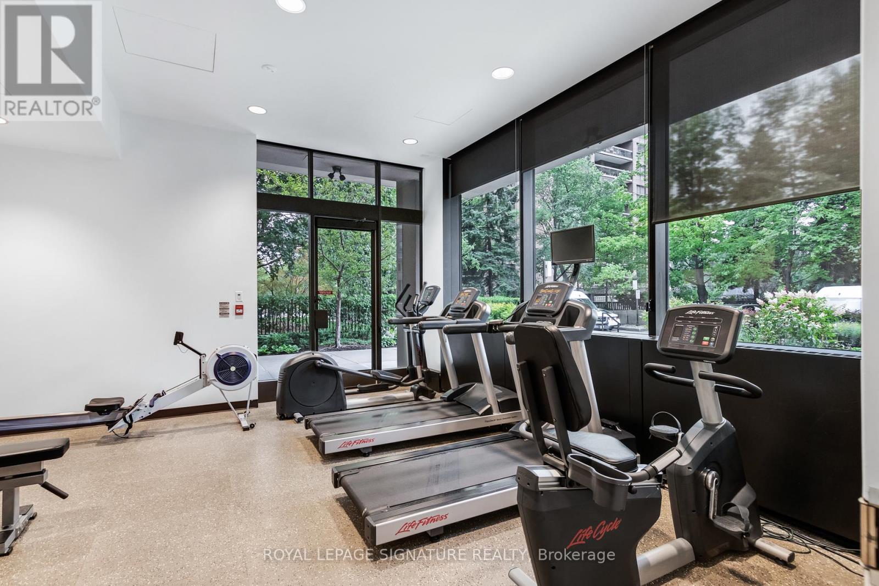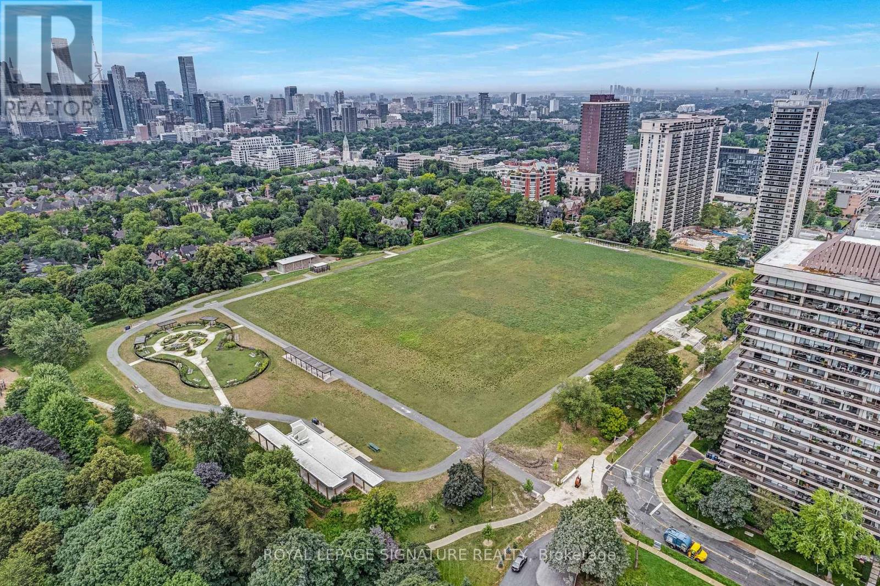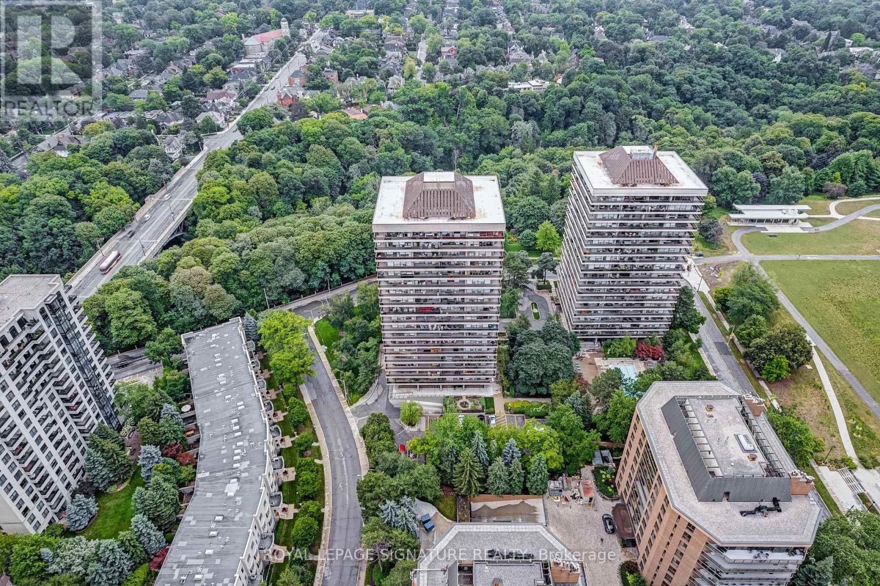2 Bedroom
2 Bathroom
Fireplace
Outdoor Pool
Central Air Conditioning
$1,375,000Maintenance,
$2,154.69 Monthly
*Enjoy this beautifully updated suite with sweeping north-west views* Stunning open-concept kitchen and dining/living rooms with a brick feature wall with electric fireplace and an attached TV* Functional 2nd bedroom/den/office with a Murphy Bed* Experience magnificent daytime, nighttime & changing seasonal views* Join a community of caring residents, in this well- managed, highly coveted award-winning Co-Op building* A sun-filled 1095 sq ft, 2 bedroom/2 bathroom suite boasting floor-to-ceiling windows with 2 walk-outs to the 445 sq ft wrap-around corner terrace perfect for sunset dinners* Amenities include: 24-hour Concierge, on-site Property Management, luxurious outdoor pool surrounded by mature trees, manicured grounds, exercise room, party/meeting room, hobby room, library, laundry facilities, EV chargers, car wash bay, bike storage and visitor parking* Steps to Yonge/St Clair subway, shops, restaurants and conveniences, parks, ravine trails and public library* Walk Score= 98* **** EXTRAS **** Maintenance fee includes: property taxes, all utilities, Rogers Ignite internet and cable TV (id:50787)
Property Details
|
MLS® Number
|
C8272056 |
|
Property Type
|
Single Family |
|
Community Name
|
Rosedale-Moore Park |
|
Amenities Near By
|
Park, Place Of Worship, Public Transit, Schools |
|
Community Features
|
Pets Not Allowed |
|
Features
|
Conservation/green Belt |
|
Parking Space Total
|
1 |
|
Pool Type
|
Outdoor Pool |
Building
|
Bathroom Total
|
2 |
|
Bedrooms Above Ground
|
2 |
|
Bedrooms Total
|
2 |
|
Amenities
|
Storage - Locker, Car Wash, Security/concierge, Party Room, Visitor Parking, Exercise Centre |
|
Cooling Type
|
Central Air Conditioning |
|
Exterior Finish
|
Concrete |
|
Fireplace Present
|
Yes |
|
Type
|
Apartment |
Parking
Land
|
Acreage
|
No |
|
Land Amenities
|
Park, Place Of Worship, Public Transit, Schools |
Rooms
| Level |
Type |
Length |
Width |
Dimensions |
|
Main Level |
Living Room |
5.82 m |
4.01 m |
5.82 m x 4.01 m |
|
Main Level |
Dining Room |
5.82 m |
2.92 m |
5.82 m x 2.92 m |
|
Main Level |
Kitchen |
5.82 m |
2.92 m |
5.82 m x 2.92 m |
|
Main Level |
Primary Bedroom |
5.03 m |
3.48 m |
5.03 m x 3.48 m |
|
Main Level |
Bedroom 2 |
3.81 m |
2.97 m |
3.81 m x 2.97 m |
https://www.realtor.ca/real-estate/26802920/1201-20-avoca-ave-toronto-rosedale-moore-park

