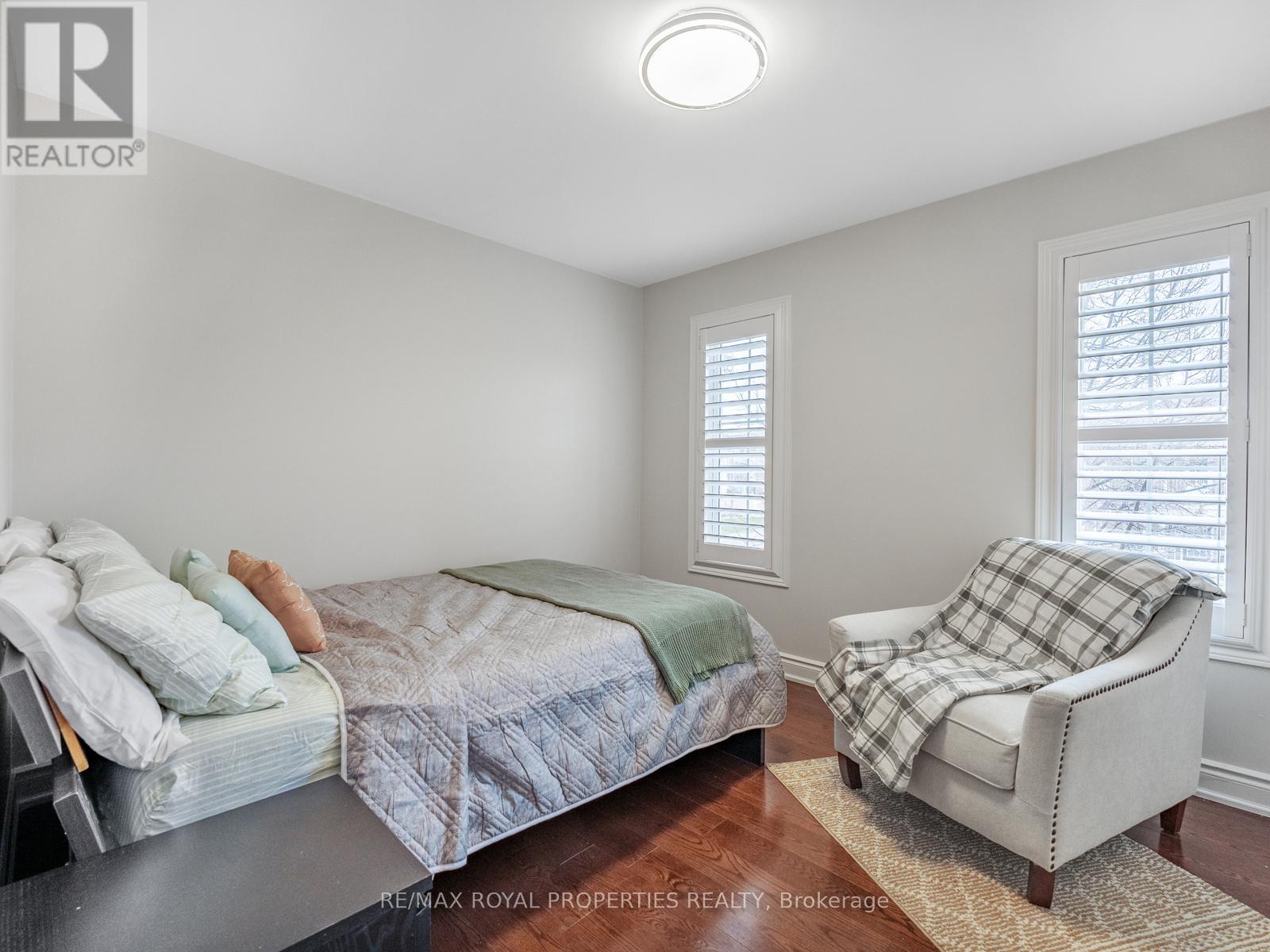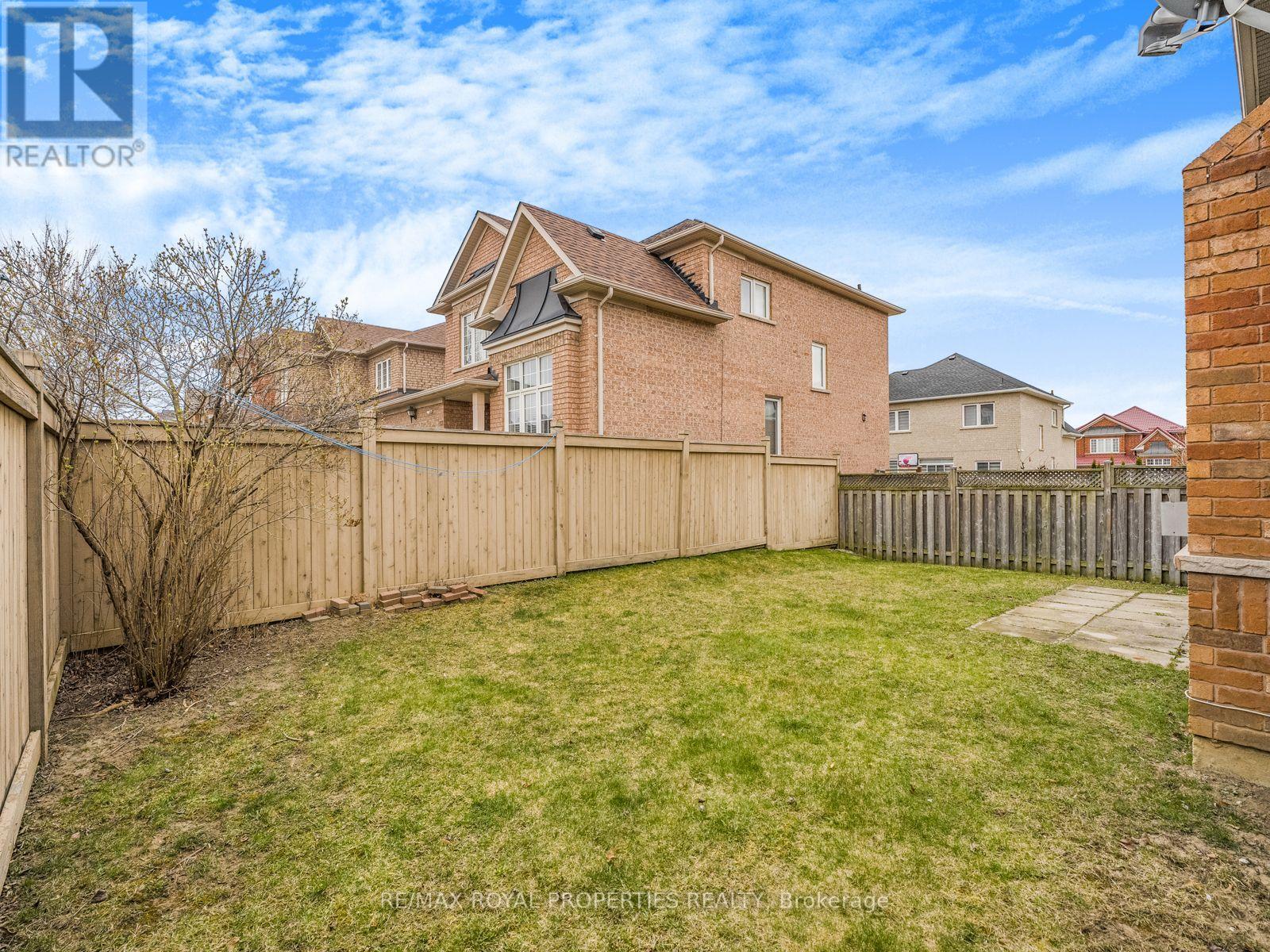4 Bedroom
4 Bathroom
2000 - 2500 sqft
Fireplace
Central Air Conditioning
Forced Air
$929,000
Original Owner + Corner Lot + Updated Kitchen (2025) + Freshly Painted (2025) + Full Brick + 4 Bedrooms + 4 Bathrooms + Finished Basement + Smooth Ceiling Throughout With Pot Lights (2025) + 9ft Main Floor. This Beautiful Corner Lot Home Offers Exceptional Spacing And Flow Throughout! The Modern Elevation Comes With Covered Wrap Around Porch For Perfect Outdoor Enjoyment Any Season. This Home Was Built In 2005 By Paradise Homes With Very Good Workmanship. When You Enter The Home, The Foyer Is Open To Above & Bright. Taking You Into Open Concept Living/Dining Space With A Large Kitchen & Breakfast Area. Second Floor Comes With An Open Concept Office Space And Very Large 4 Bedrooms & 2 Full Bathrooms. Basement Finished With Another Full Bathroom, Perfect When Hosting Guests Or For In-Law Capabilities. Garage Door Was Replaced (2025), New Powder Room (2025), Porch Columns Were Replaced (2025), New Dishwasher (2025), Newer Stove (2023) & A11 New Toilets (2025). (id:50787)
Property Details
|
MLS® Number
|
W12090547 |
|
Property Type
|
Single Family |
|
Community Name
|
Madoc |
|
Amenities Near By
|
Hospital, Park, Public Transit, Schools |
|
Equipment Type
|
Water Heater - Gas |
|
Features
|
Irregular Lot Size, Flat Site, Carpet Free |
|
Parking Space Total
|
6 |
|
Rental Equipment Type
|
Water Heater - Gas |
|
Structure
|
Porch |
Building
|
Bathroom Total
|
4 |
|
Bedrooms Above Ground
|
4 |
|
Bedrooms Total
|
4 |
|
Amenities
|
Fireplace(s) |
|
Appliances
|
Garage Door Opener Remote(s), Window Coverings |
|
Basement Development
|
Finished |
|
Basement Type
|
Full (finished) |
|
Construction Style Attachment
|
Detached |
|
Cooling Type
|
Central Air Conditioning |
|
Exterior Finish
|
Brick |
|
Fireplace Present
|
Yes |
|
Fireplace Total
|
1 |
|
Flooring Type
|
Hardwood, Tile, Laminate |
|
Foundation Type
|
Concrete, Poured Concrete |
|
Half Bath Total
|
1 |
|
Heating Fuel
|
Natural Gas |
|
Heating Type
|
Forced Air |
|
Stories Total
|
2 |
|
Size Interior
|
2000 - 2500 Sqft |
|
Type
|
House |
|
Utility Water
|
Municipal Water |
Parking
Land
|
Acreage
|
No |
|
Fence Type
|
Fenced Yard |
|
Land Amenities
|
Hospital, Park, Public Transit, Schools |
|
Sewer
|
Sanitary Sewer |
|
Size Depth
|
85 Ft ,4 In |
|
Size Frontage
|
42 Ft |
|
Size Irregular
|
42 X 85.4 Ft ; Corner Lot |
|
Size Total Text
|
42 X 85.4 Ft ; Corner Lot |
Rooms
| Level |
Type |
Length |
Width |
Dimensions |
|
Second Level |
Primary Bedroom |
4.88 m |
3.35 m |
4.88 m x 3.35 m |
|
Second Level |
Bedroom 2 |
3.41 m |
3.05 m |
3.41 m x 3.05 m |
|
Second Level |
Bedroom 3 |
3.23 m |
3.05 m |
3.23 m x 3.05 m |
|
Second Level |
Bedroom 4 |
4.02 m |
3.35 m |
4.02 m x 3.35 m |
|
Basement |
Recreational, Games Room |
3.69 m |
2.37 m |
3.69 m x 2.37 m |
|
Main Level |
Living Room |
5.97 m |
3.84 m |
5.97 m x 3.84 m |
|
Main Level |
Dining Room |
5.97 m |
3.84 m |
5.97 m x 3.84 m |
|
Main Level |
Kitchen |
3.96 m |
2.13 m |
3.96 m x 2.13 m |
|
Main Level |
Eating Area |
3.96 m |
2.35 m |
3.96 m x 2.35 m |
|
Main Level |
Mud Room |
3.05 m |
1.83 m |
3.05 m x 1.83 m |
https://www.realtor.ca/real-estate/28185551/120-southlake-boulevard-brampton-madoc-madoc











































