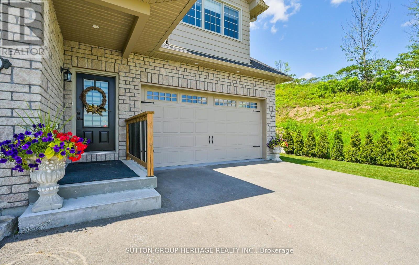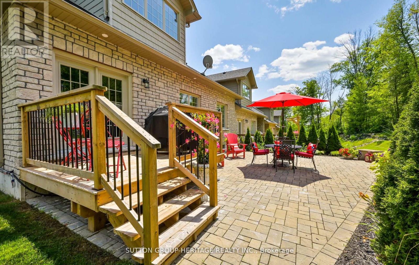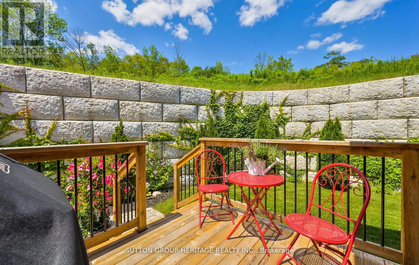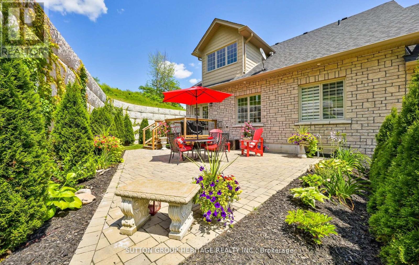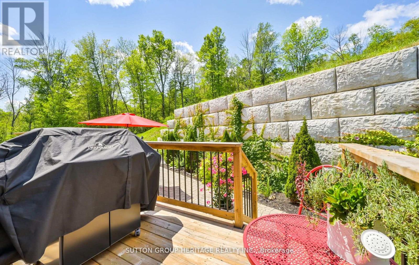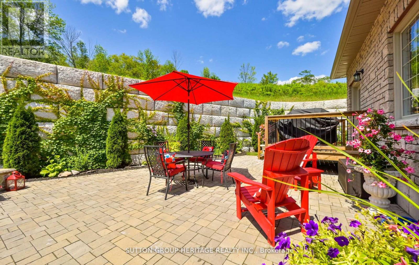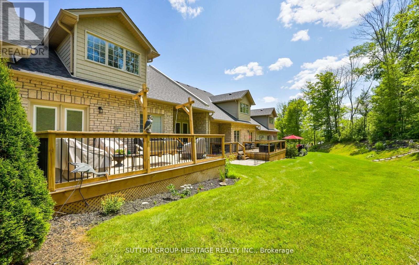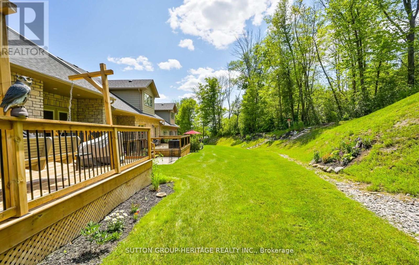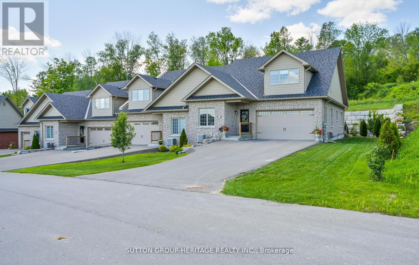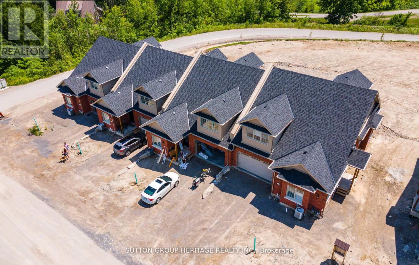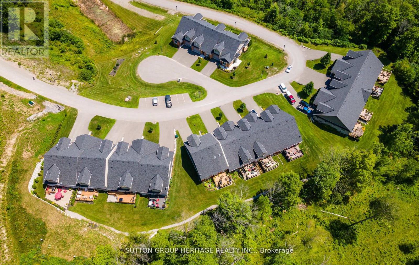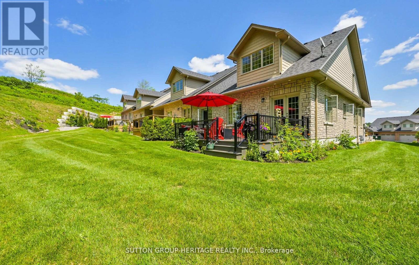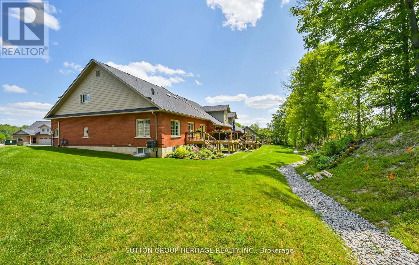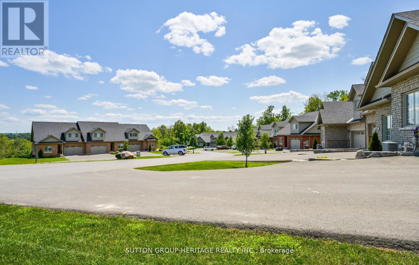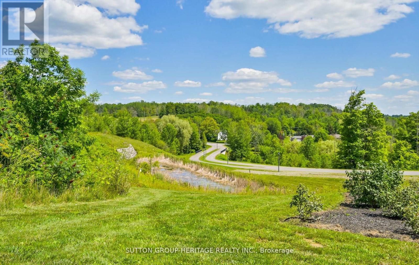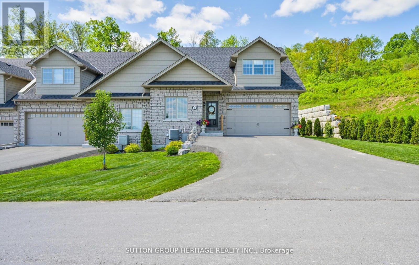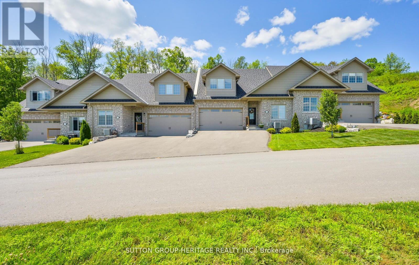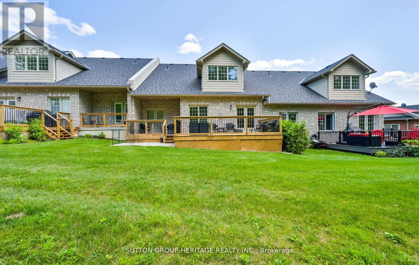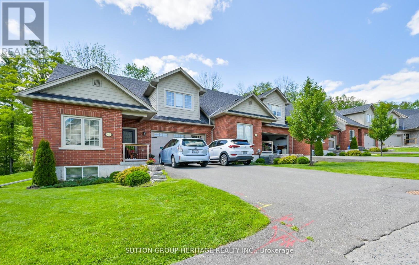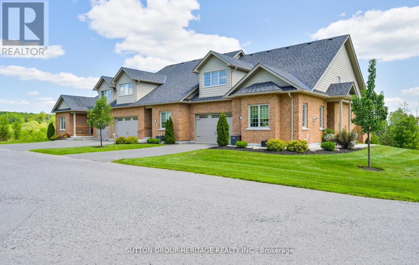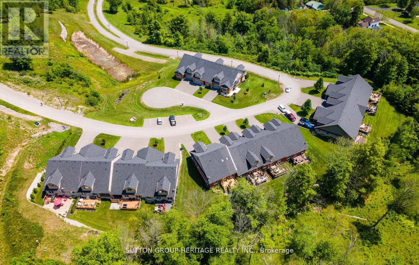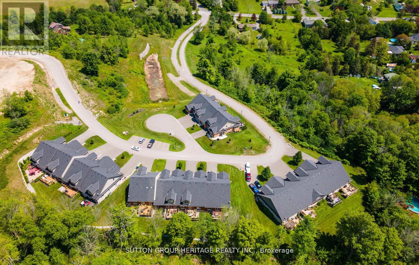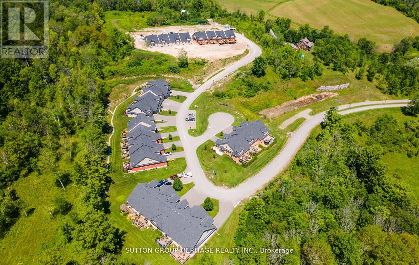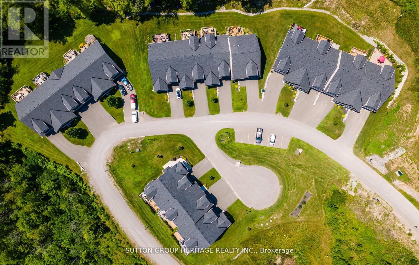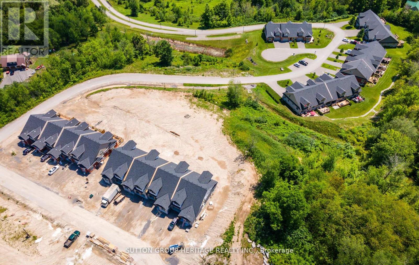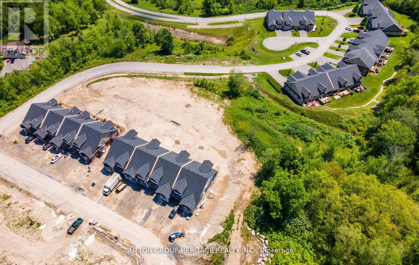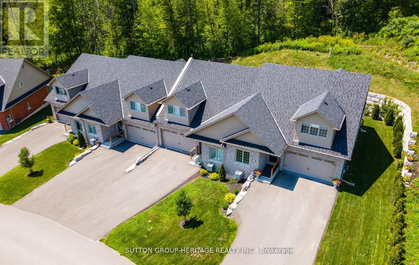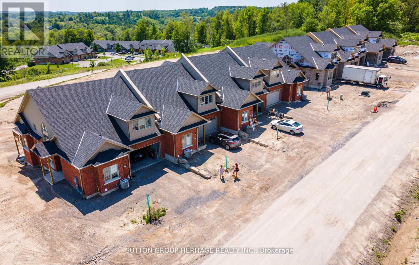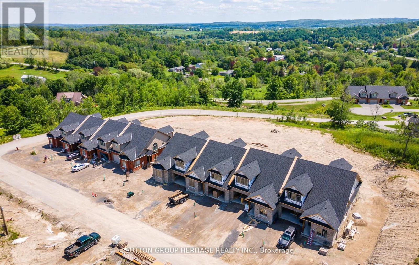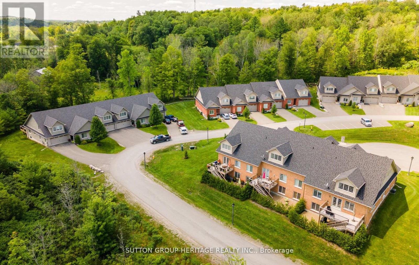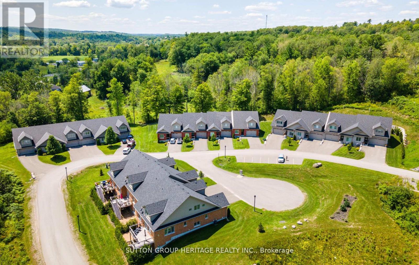120 Orchard Way Trent Hills (Warkworth), Ontario K0K 3K0
$799,900Maintenance, Parcel of Tied Land
$300 Monthly
Maintenance, Parcel of Tied Land
$300 MonthlyWelcome To The Quaint Village Of Warkworth Where Idyllic Countryside Meets Urban Living Just 15 Minutes To 401 & The Hospital. This New Subdivision Features Stunning Brick Bungaloft Town Homes Perched On A Hill Offering Spectacular Views. The Aurora End Unit Model Offers Open Concept Living, Soaring Vaulted Ceiling, 2 Bedrms, Flat Ceiling, Pot Lights, Deck, Upper Loft, And 2 Car Garages -- Snow Removal, Garbage & Lawn Care Included For Simple Living Style. **** EXTRAS **** Buyer To Choose Interior Finishes & Choice Of Builder Upgrades. Occupancy Spring/Summer 2024. Monthly Fee Inclusions: Cac, Parking, Common Elements, Building Insurance, Taxes. (id:50787)
Property Details
| MLS® Number | X9267488 |
| Property Type | Single Family |
| Community Name | Warkworth |
| Amenities Near By | Park, Place Of Worship |
| Parking Space Total | 4 |
Building
| Bathroom Total | 2 |
| Bedrooms Above Ground | 2 |
| Bedrooms Total | 2 |
| Basement Type | Full |
| Construction Style Attachment | Attached |
| Cooling Type | Central Air Conditioning |
| Exterior Finish | Brick |
| Fireplace Present | Yes |
| Foundation Type | Concrete, Brick |
| Heating Fuel | Natural Gas |
| Heating Type | Forced Air |
| Stories Total | 1 |
| Type | Row / Townhouse |
| Utility Water | Municipal Water |
Parking
| Garage |
Land
| Acreage | No |
| Land Amenities | Park, Place Of Worship |
| Sewer | Sanitary Sewer |
Rooms
| Level | Type | Length | Width | Dimensions |
|---|---|---|---|---|
| Main Level | Great Room | 6.1 m | 5.64 m | 6.1 m x 5.64 m |
| Main Level | Dining Room | 6.1 m | 5.64 m | 6.1 m x 5.64 m |
| Main Level | Kitchen | 2.74 m | 2.95 m | 2.74 m x 2.95 m |
| Main Level | Primary Bedroom | 3.81 m | 4.04 m | 3.81 m x 4.04 m |
| Main Level | Bedroom 2 | 2.81 m | 3.81 m | 2.81 m x 3.81 m |
| Upper Level | Office | 2.89 m | 3.4 m | 2.89 m x 3.4 m |
| Upper Level | Loft | 10.11 m | 4.34 m | 10.11 m x 4.34 m |
https://www.realtor.ca/real-estate/27327494/120-orchard-way-trent-hills-warkworth-warkworth


