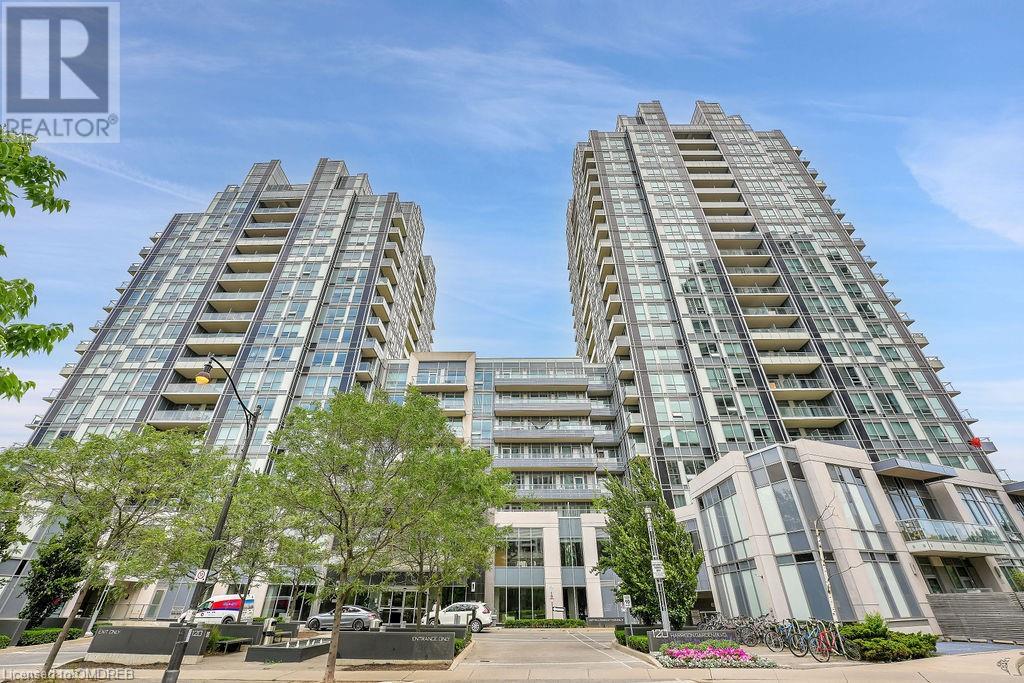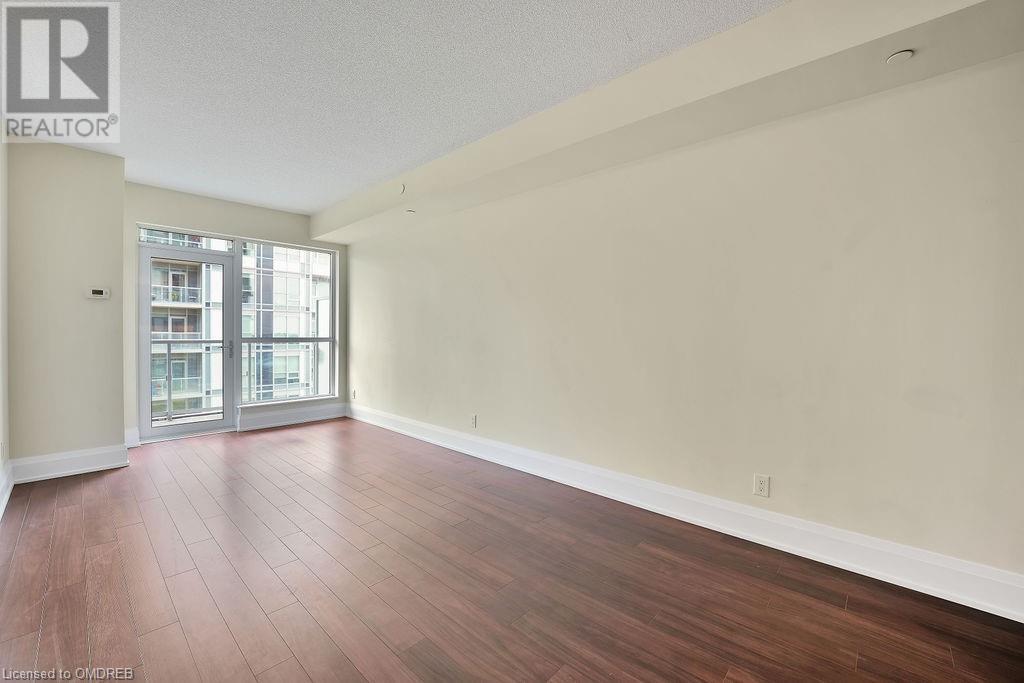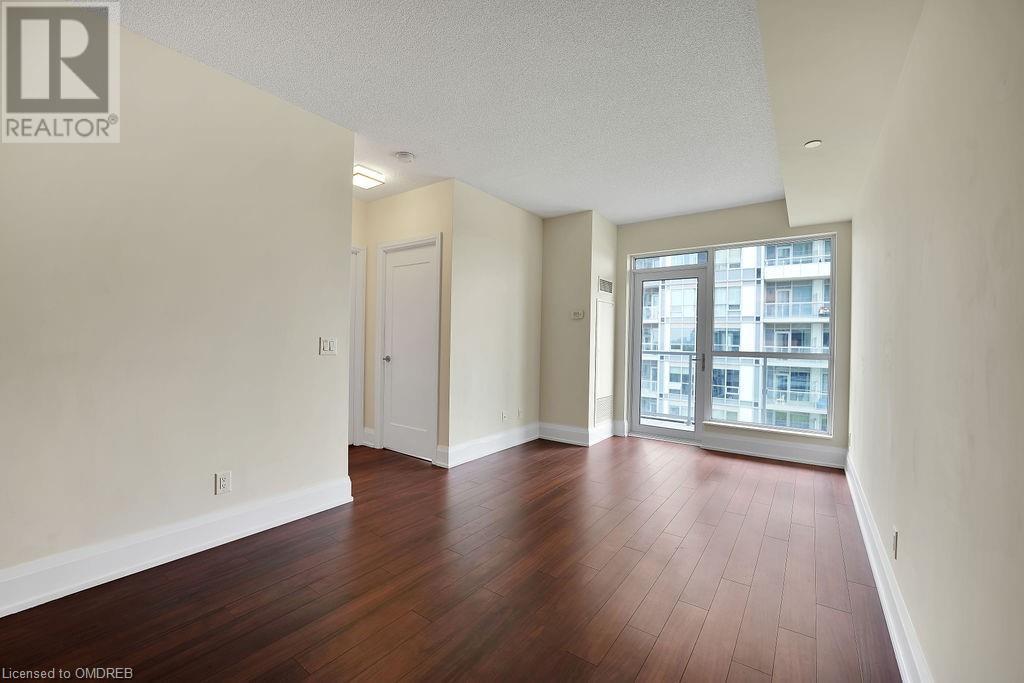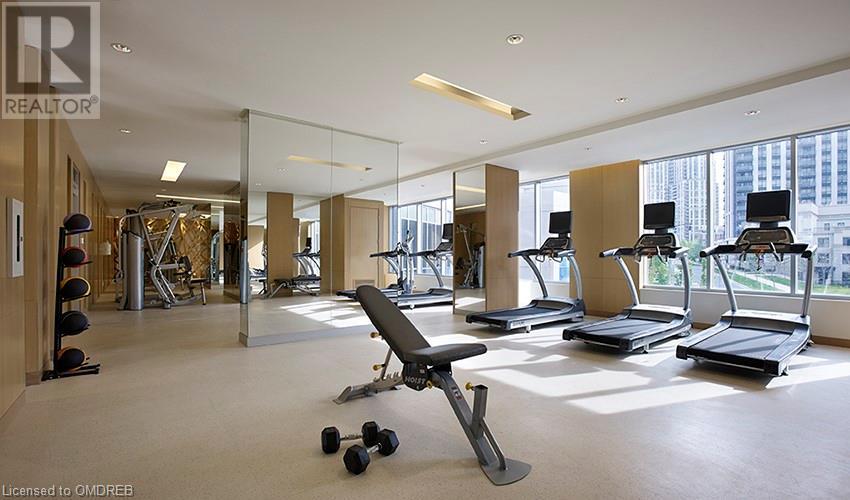2 Bedroom
1 Bathroom
626 sqft
Inground Pool
Central Air Conditioning
Forced Air
$2,688 Monthly
Insurance, Water, Parking
Welcome to luxury living at Tridel's 'Aristo at Avonshire'. This spacious 1-bedroom plus den suite boasts elegant laminate floors throughout, a modern kitchen with granite countertops and stainless steel appliances, including built-in cooktop, microwave, wall oven and dishwasher. Enjoy the convenience of one locker and parking space included. With a functional layout featuring a large den this unit has been freshly painted and cleaned, offering a bright ambiance with floor-to-ceiling windows and stunning city views from the 11th-floor open balcony. Located in a prime Yonge/Sheppard/401 area, steps from shopping, TTC, and the Sheppard subway line. This building offers outstanding amenities including 24-hour concierge service, pool, Sauna, Exercise room & more! Don't miss out on this exceptional opportunity! (id:50787)
Property Details
|
MLS® Number
|
40614548 |
|
Property Type
|
Single Family |
|
Amenities Near By
|
Hospital, Public Transit, Schools, Shopping |
|
Community Features
|
Community Centre |
|
Features
|
Balcony, No Pet Home, Automatic Garage Door Opener |
|
Parking Space Total
|
1 |
|
Pool Type
|
Inground Pool |
|
Storage Type
|
Locker |
|
View Type
|
City View |
Building
|
Bathroom Total
|
1 |
|
Bedrooms Above Ground
|
1 |
|
Bedrooms Below Ground
|
1 |
|
Bedrooms Total
|
2 |
|
Amenities
|
Exercise Centre, Guest Suite, Party Room |
|
Appliances
|
Dishwasher, Dryer, Refrigerator, Stove, Washer, Microwave Built-in |
|
Basement Type
|
None |
|
Constructed Date
|
2014 |
|
Construction Style Attachment
|
Attached |
|
Cooling Type
|
Central Air Conditioning |
|
Exterior Finish
|
Concrete |
|
Fire Protection
|
Smoke Detectors, Security System |
|
Heating Type
|
Forced Air |
|
Stories Total
|
1 |
|
Size Interior
|
626 Sqft |
|
Type
|
Apartment |
|
Utility Water
|
Municipal Water |
Parking
|
Underground
|
|
|
Visitor Parking
|
|
Land
|
Access Type
|
Road Access, Highway Nearby |
|
Acreage
|
No |
|
Land Amenities
|
Hospital, Public Transit, Schools, Shopping |
|
Sewer
|
Municipal Sewage System |
|
Size Total Text
|
Unknown |
|
Zoning Description
|
Rm4 |
Rooms
| Level |
Type |
Length |
Width |
Dimensions |
|
Main Level |
4pc Bathroom |
|
|
Measurements not available |
|
Main Level |
Den |
|
|
10'4'' x 6'8'' |
|
Main Level |
Bedroom |
|
|
13'9'' x 10'7'' |
|
Main Level |
Kitchen |
|
|
8'8'' x 8'2'' |
|
Main Level |
Dining Room |
|
|
20'5'' x 10'1'' |
|
Main Level |
Living Room |
|
|
20'5'' x 10'1'' |
https://www.realtor.ca/real-estate/27130329/120-harrison-garden-boulevard-unit-1101-north-york



































