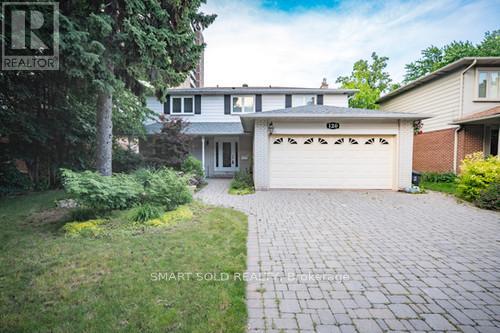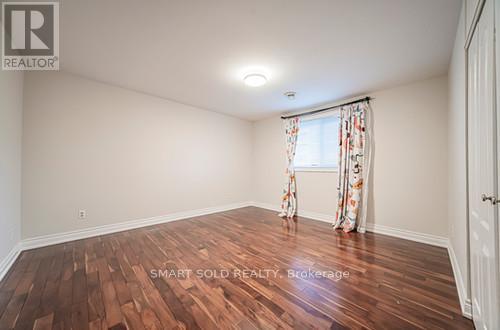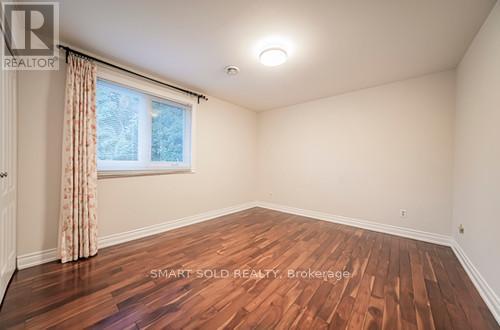289-597-1980
infolivingplus@gmail.com
120 Abbeywood Trail Toronto, Ontario M3B 3B5
4 Bedroom
4 Bathroom
Fireplace
Central Air Conditioning
Forced Air
$5,850 Monthly
Entire Detached Home For Lease In Prime Banbury Location. 4 Bedroom, 4 Baths & Total 6 Parking. Fully Finished Walk-out Basement With Sep-entrance And Newly Renovated With New Kitchen/Stove & Fridge and Great Room for extra space of family entertainment or gym, Spacious Living Space, Close to Top Rated Denlow P.S, windfields Middle School and York Mills C.I and Top Private Schools, UCC, Crescent, TFS, Havergal, St. Clement's Etc. **** EXTRAS **** Easy Access To Hwy 401, Hwy 404 & Don Valley Parkway. Steps To Parks, Transit & Community Centre. (id:50787)
Property Details
| MLS® Number | C8444514 |
| Property Type | Single Family |
| Community Name | Banbury-Don Mills |
| Parking Space Total | 5 |
Building
| Bathroom Total | 4 |
| Bedrooms Above Ground | 4 |
| Bedrooms Total | 4 |
| Appliances | Storage Shed, Window Coverings |
| Basement Development | Finished |
| Basement Features | Separate Entrance |
| Basement Type | N/a (finished) |
| Construction Style Attachment | Detached |
| Cooling Type | Central Air Conditioning |
| Exterior Finish | Brick |
| Fireplace Present | Yes |
| Fireplace Total | 1 |
| Foundation Type | Unknown |
| Heating Fuel | Natural Gas |
| Heating Type | Forced Air |
| Stories Total | 2 |
| Type | House |
| Utility Water | Municipal Water |
Parking
| Garage |
Land
| Acreage | No |
| Sewer | Sanitary Sewer |
Rooms
| Level | Type | Length | Width | Dimensions |
|---|---|---|---|---|
| Second Level | Bedroom | Measurements not available | ||
| Second Level | Bedroom 2 | Measurements not available | ||
| Second Level | Bedroom 3 | Measurements not available | ||
| Second Level | Bedroom 4 | Measurements not available | ||
| Basement | Great Room | Measurements not available | ||
| Basement | Kitchen | Measurements not available | ||
| Ground Level | Living Room | 4 m | 10 m | 4 m x 10 m |
| Ground Level | Family Room | 6 m | 4 m | 6 m x 4 m |
| Ground Level | Kitchen | Measurements not available | ||
| Ground Level | Dining Room | 10 m | 4 m | 10 m x 4 m |
https://www.realtor.ca/real-estate/27047003/120-abbeywood-trail-toronto-banbury-don-mills

























