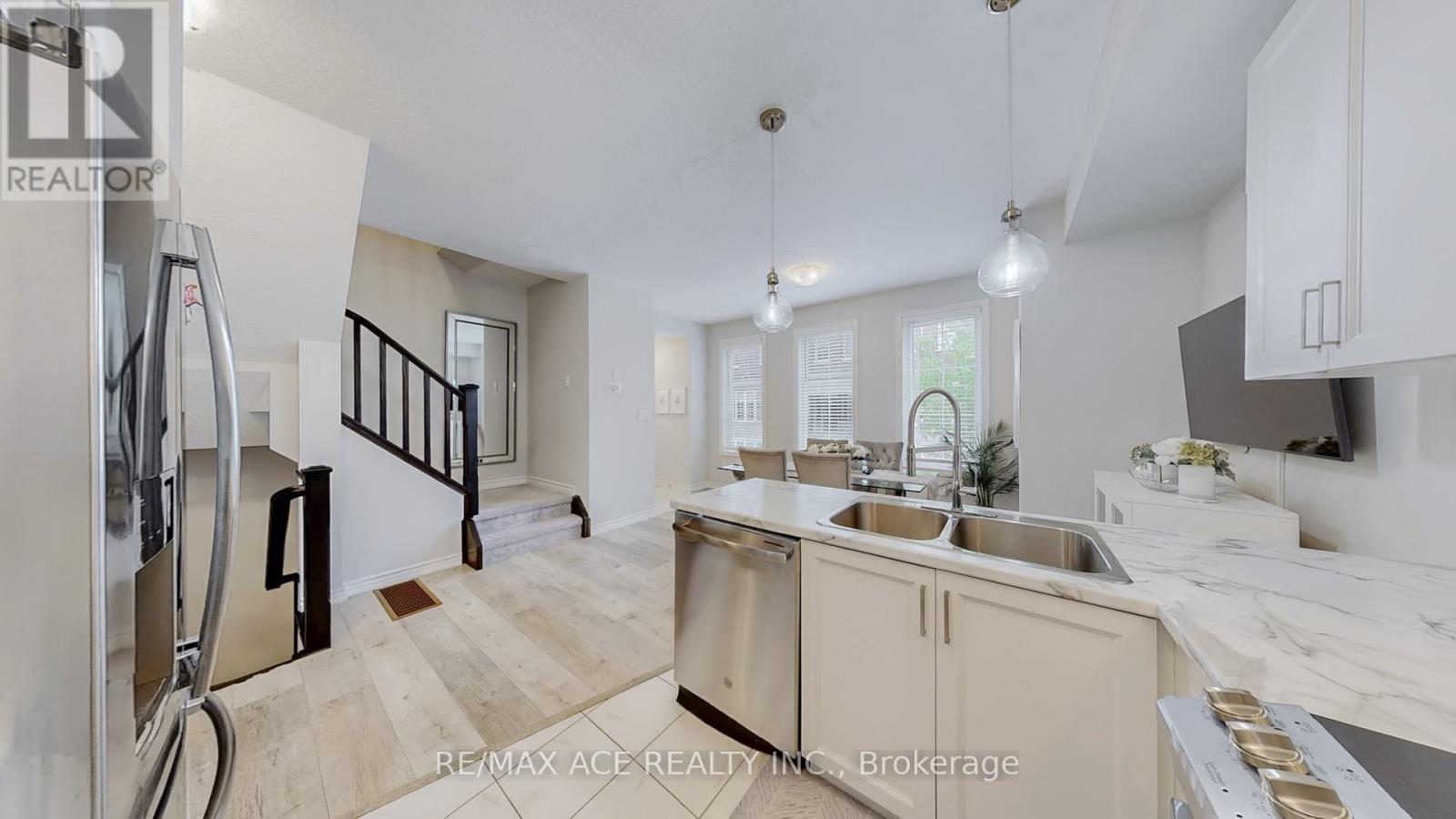289-597-1980
infolivingplus@gmail.com
120 - 445 Ontario Street S Milton (Tm Timberlea), Ontario L9T 9K5
2 Bedroom
2 Bathroom
1000 - 1199 sqft
Central Air Conditioning
Forced Air
$699,000Maintenance, Common Area Maintenance, Parking, Insurance
$253.46 Monthly
Maintenance, Common Area Maintenance, Parking, Insurance
$253.46 MonthlyBeautiful Townhouse In The Heart Of Milton Located Steps Away From Downtown, Milton Sports Centre, Schools, Ravine, Trails & Hospital. 2 B/R & 2 W/R Unit W/ Rec Room On Lower, Upgraded Kitchen Cabinets & Backsplash, S/S Electric Stove, S/S D/W, S/S Fridge W/ Water Line, B/I Range Hood, Upgraded Lights & Faucet, 9 Ft Ceilings On Main W/ Large Windows, Upgraded Laminate Flooring, Move In Ready. (id:50787)
Property Details
| MLS® Number | W12157516 |
| Property Type | Single Family |
| Community Name | 1037 - TM Timberlea |
| Community Features | Pet Restrictions |
| Features | Balcony |
| Parking Space Total | 2 |
Building
| Bathroom Total | 2 |
| Bedrooms Above Ground | 2 |
| Bedrooms Total | 2 |
| Appliances | Garage Door Opener Remote(s), Dishwasher, Dryer, Hood Fan, Stove, Washer, Refrigerator |
| Basement Development | Finished |
| Basement Type | N/a (finished) |
| Cooling Type | Central Air Conditioning |
| Exterior Finish | Brick |
| Flooring Type | Laminate, Carpeted |
| Half Bath Total | 1 |
| Heating Fuel | Natural Gas |
| Heating Type | Forced Air |
| Stories Total | 3 |
| Size Interior | 1000 - 1199 Sqft |
| Type | Row / Townhouse |
Parking
| Garage |
Land
| Acreage | No |
Rooms
| Level | Type | Length | Width | Dimensions |
|---|---|---|---|---|
| Second Level | Primary Bedroom | 5.49 m | 2.98 m | 5.49 m x 2.98 m |
| Second Level | Bedroom 2 | 4.26 m | 3.96 m | 4.26 m x 3.96 m |
| Basement | Family Room | 5.2 m | 3.72 m | 5.2 m x 3.72 m |
| Main Level | Dining Room | 5.18 m | 4.33 m | 5.18 m x 4.33 m |
| Main Level | Kitchen | 2.74 m | 2.43 m | 2.74 m x 2.43 m |








































