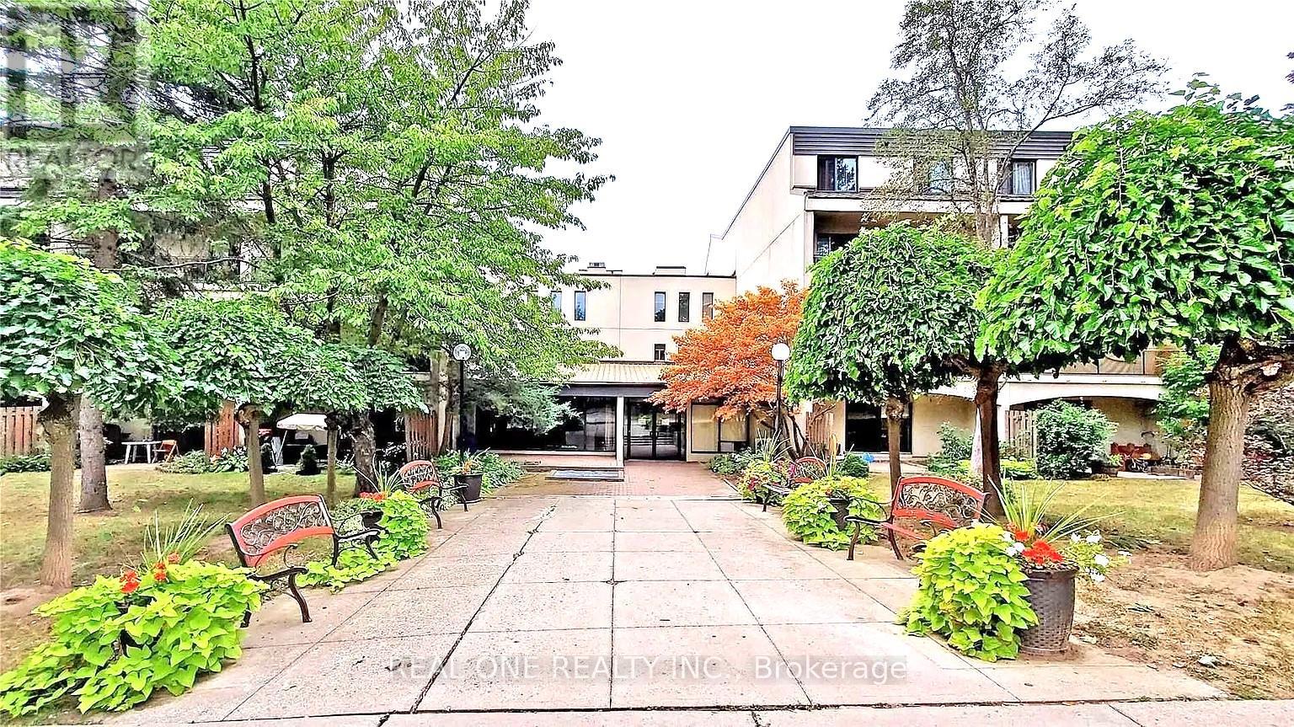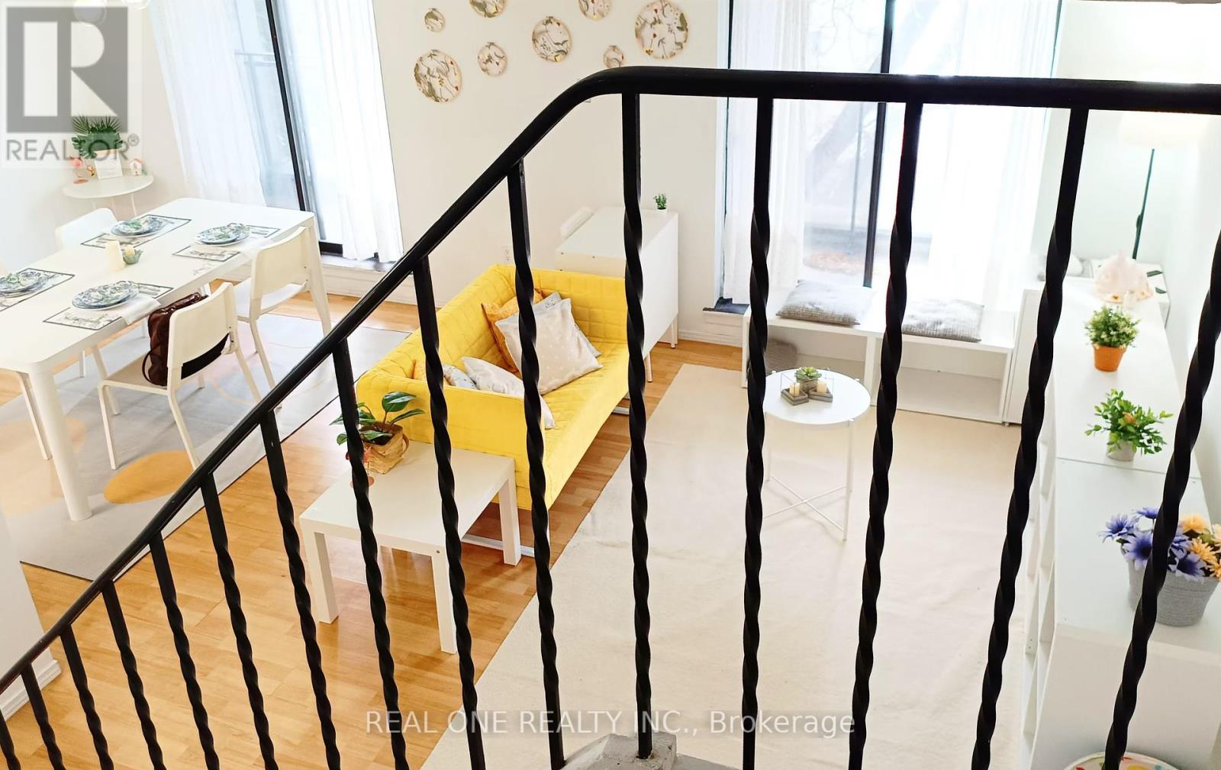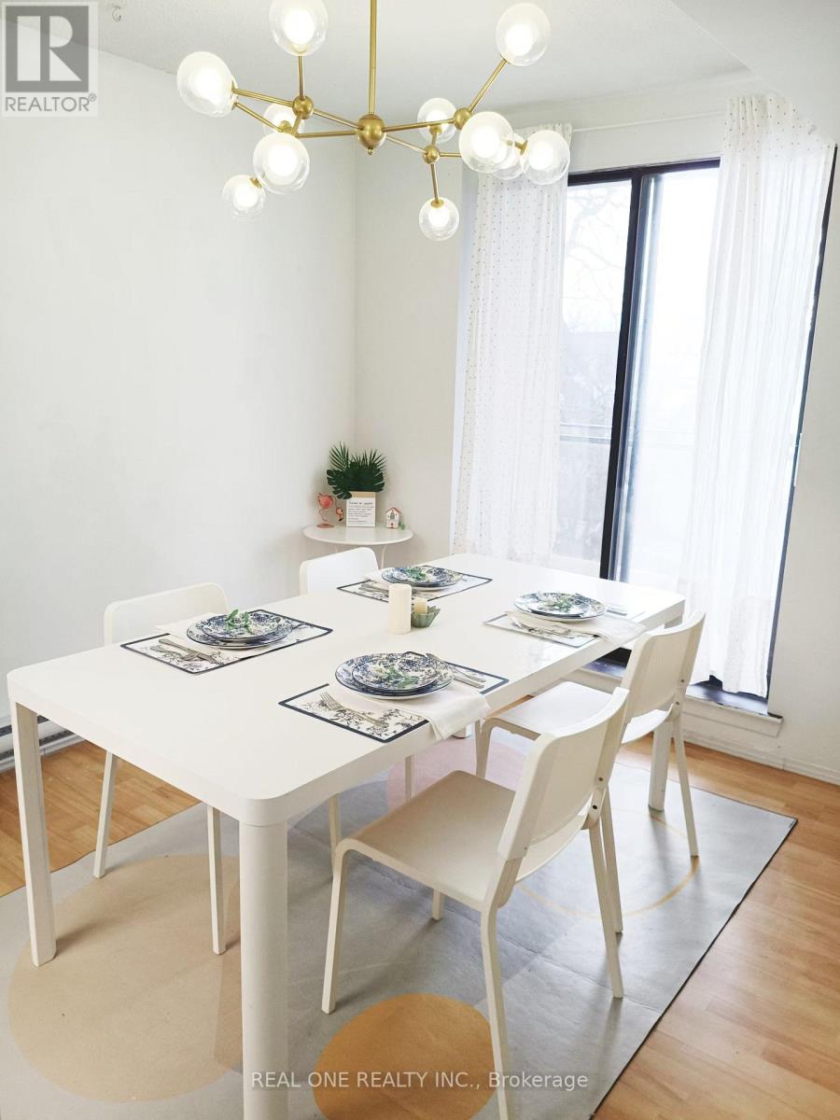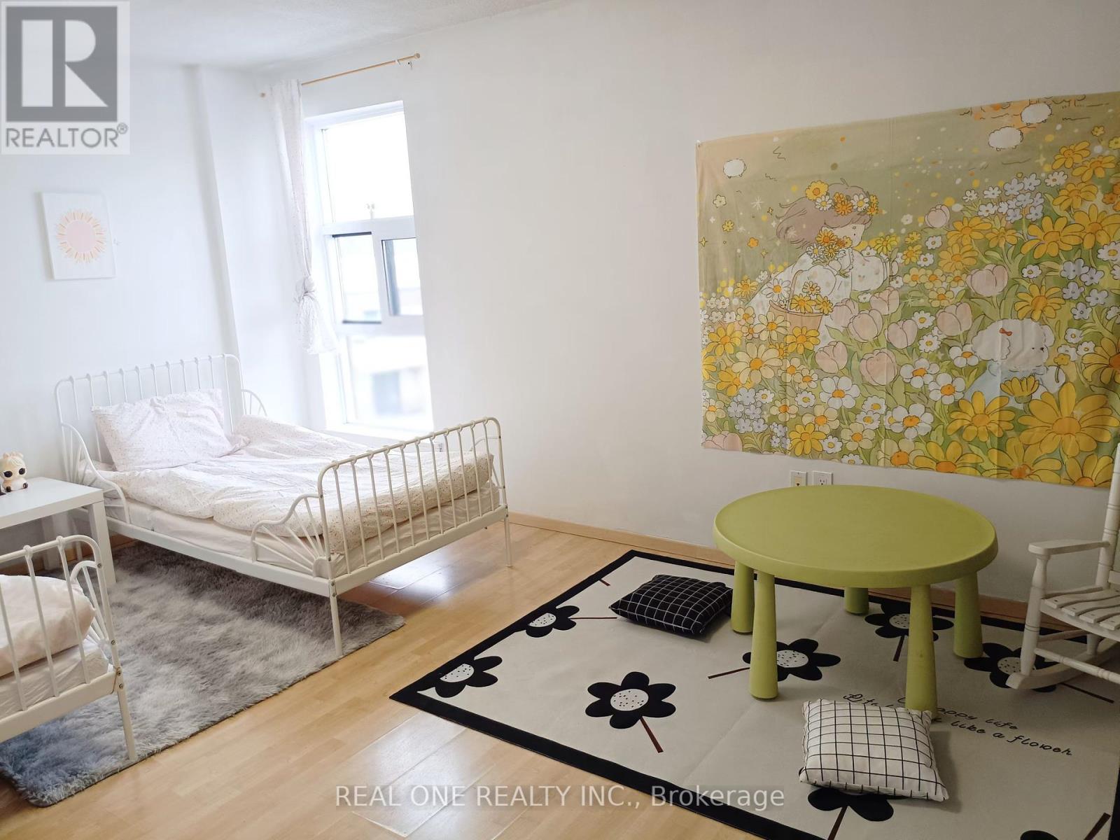120 - 3740 Don Mills Road N Toronto (Hillcrest Village), Ontario M2H 3J2
$788,000Maintenance, Water, Parking, Common Area Maintenance
$632.63 Monthly
Maintenance, Water, Parking, Common Area Maintenance
$632.63 MonthlyConveniently located, bright, and spacious 4-bedroom end-unit townhouse in a highly sought-after neighborhood. Surrounded by parks and greenspace, this home is within walking distance to top-ranking schools like Highland Junior Public School, Cliffwood Public School, and A.Y. Jackson Secondary School, as well as Seneca College. Perfect for families or outdoor enthusiasts, the property features a beautiful, expansive terrace and large balconies on both levels, complemented by high ceilings, floor-to-ceiling glass doors, and ample closet space. Enjoy easy access to Highways 404, 401, and 407, along with 24-hour TTC bus service on Don Mills Road and direct routes to Sheppard Subway. Close to Fairview Mall, public libraries, and all essential amenities - this home truly has it all! (id:50787)
Property Details
| MLS® Number | C12061252 |
| Property Type | Single Family |
| Neigbourhood | North York |
| Community Name | Hillcrest Village |
| Amenities Near By | Public Transit, Park, Schools |
| Community Features | Pet Restrictions, Community Centre |
| Features | In Suite Laundry |
| Parking Space Total | 1 |
Building
| Bathroom Total | 2 |
| Bedrooms Above Ground | 4 |
| Bedrooms Total | 4 |
| Amenities | Visitor Parking, Sauna, Recreation Centre, Exercise Centre |
| Appliances | Dishwasher, Dryer, Hood Fan, Stove, Washer, Refrigerator |
| Cooling Type | Wall Unit |
| Exterior Finish | Brick |
| Flooring Type | Laminate, Ceramic |
| Half Bath Total | 1 |
| Heating Fuel | Electric |
| Heating Type | Forced Air |
| Size Interior | 1600 - 1799 Sqft |
| Type | Row / Townhouse |
Parking
| Underground | |
| Garage |
Land
| Acreage | No |
| Land Amenities | Public Transit, Park, Schools |
Rooms
| Level | Type | Length | Width | Dimensions |
|---|---|---|---|---|
| Second Level | Primary Bedroom | 6.01 m | 3.4 m | 6.01 m x 3.4 m |
| Second Level | Bedroom 2 | 4.35 m | 3.3 m | 4.35 m x 3.3 m |
| Second Level | Bedroom 3 | 4.67 m | 3.28 m | 4.67 m x 3.28 m |
| Second Level | Bedroom 4 | 4.08 m | 2.63 m | 4.08 m x 2.63 m |
| Main Level | Living Room | 6.52 m | 3.2 m | 6.52 m x 3.2 m |
| Main Level | Dining Room | 6.52 m | 3.2 m | 6.52 m x 3.2 m |
| Main Level | Kitchen | 3.62 m | 2.4 m | 3.62 m x 2.4 m |
























