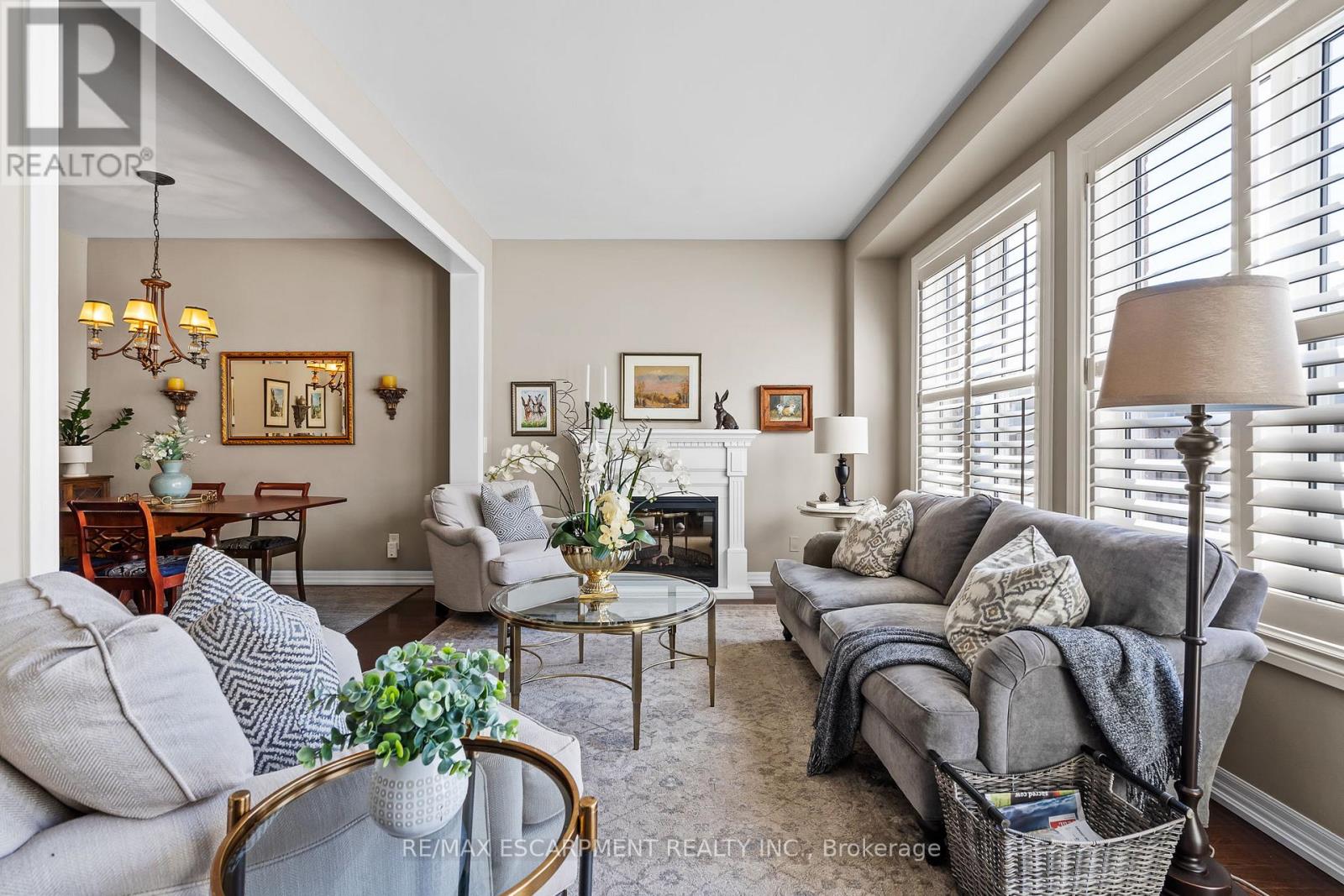3 Bedroom
3 Bathroom
1500 - 2000 sqft
Fireplace
Central Air Conditioning
Forced Air
$939,999
Welcome to 12 Whitmer Street, Milton a stunning townhome that exudes class, comfort, and convenience. Lovingly owned by the same owner since it was built 16 years ago, this home has been meticulously maintained and thoughtfully upgraded. Tucked just far enough from the main street to offer a sense of peace and privacy, yet close enough to enjoy all the amenities of downtown Milton, this location truly offers the best of both worlds. Whether youre looking to downsize or purchase your first home, this property is the perfect fit. The main floor features a beautifully designed open-concept layout that seamlessly blends the kitchen, dining, and living areas ideal for both everyday living and entertaining. Upstairs, youll find a gorgeous master retreat complete with a spacious primary bedroom, a spa-like ensuite, and a walk-in closet. Two additional bedrooms offer flexibility for guests, family, or a home office. One of the absolute highlights of this home is the stunning backyard patio newly landscaped with elegant interlocking stone. Its the perfect space to unwind, host summer get-togethers, or simply enjoy a quiet evening outdoors. RSA (id:50787)
Property Details
|
MLS® Number
|
W12077356 |
|
Property Type
|
Single Family |
|
Community Name
|
1036 - SC Scott |
|
Features
|
Sump Pump |
|
Parking Space Total
|
2 |
Building
|
Bathroom Total
|
3 |
|
Bedrooms Above Ground
|
3 |
|
Bedrooms Total
|
3 |
|
Age
|
16 To 30 Years |
|
Appliances
|
Garage Door Opener Remote(s), Central Vacuum, Water Heater, Dishwasher, Dryer, Freezer, Garage Door Opener, Hood Fan, Stove, Washer, Window Coverings, Refrigerator |
|
Basement Development
|
Unfinished |
|
Basement Type
|
Full (unfinished) |
|
Construction Style Attachment
|
Attached |
|
Cooling Type
|
Central Air Conditioning |
|
Exterior Finish
|
Brick |
|
Fireplace Present
|
Yes |
|
Foundation Type
|
Poured Concrete |
|
Half Bath Total
|
1 |
|
Heating Fuel
|
Natural Gas |
|
Heating Type
|
Forced Air |
|
Stories Total
|
2 |
|
Size Interior
|
1500 - 2000 Sqft |
|
Type
|
Row / Townhouse |
|
Utility Water
|
Municipal Water |
Parking
Land
|
Acreage
|
No |
|
Sewer
|
Septic System |
|
Size Depth
|
99 Ft ,2 In |
|
Size Frontage
|
21 Ft |
|
Size Irregular
|
21 X 99.2 Ft |
|
Size Total Text
|
21 X 99.2 Ft |
Rooms
| Level |
Type |
Length |
Width |
Dimensions |
|
Second Level |
Bedroom |
2.95 m |
3.05 m |
2.95 m x 3.05 m |
|
Second Level |
Bathroom |
2.97 m |
3.63 m |
2.97 m x 3.63 m |
|
Second Level |
Primary Bedroom |
4.01 m |
5.28 m |
4.01 m x 5.28 m |
|
Second Level |
Bathroom |
2.49 m |
1.96 m |
2.49 m x 1.96 m |
|
Second Level |
Bedroom |
3.3 m |
3.3 m |
3.3 m x 3.3 m |
|
Basement |
Other |
3.02 m |
13.64 m |
3.02 m x 13.64 m |
|
Main Level |
Foyer |
2.97 m |
6.4 m |
2.97 m x 6.4 m |
|
Main Level |
Bathroom |
1.37 m |
1.5 m |
1.37 m x 1.5 m |
|
Main Level |
Kitchen |
3.12 m |
4.01 m |
3.12 m x 4.01 m |
|
Main Level |
Dining Room |
2.97 m |
4.01 m |
2.97 m x 4.01 m |
|
Main Level |
Living Room |
6.07 m |
3.12 m |
6.07 m x 3.12 m |
https://www.realtor.ca/real-estate/28155475/12-whitmer-street-milton-1036-sc-scott-1036-sc-scott
































