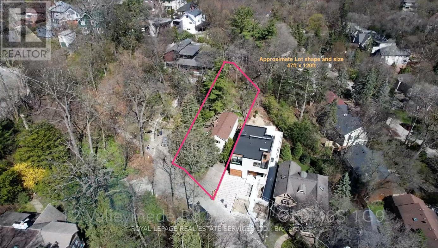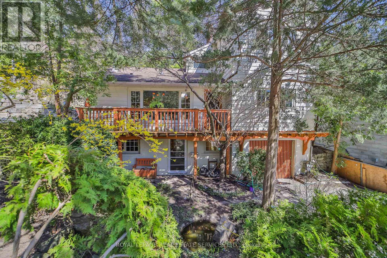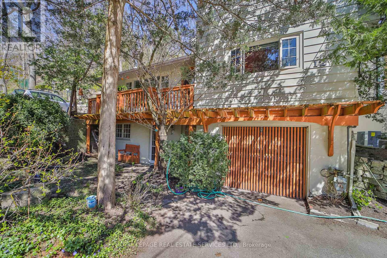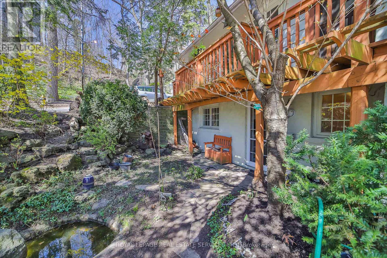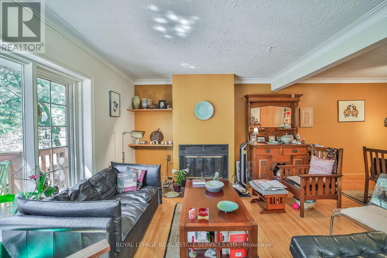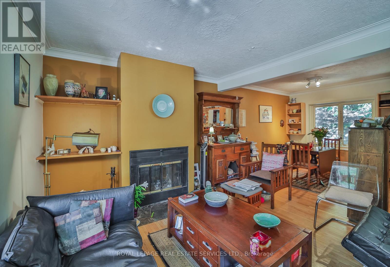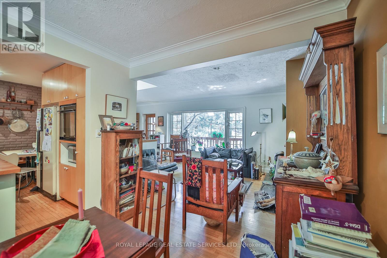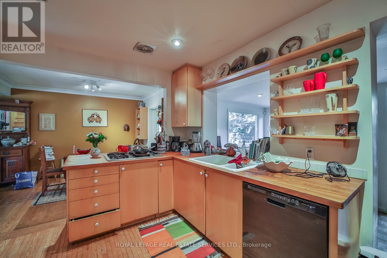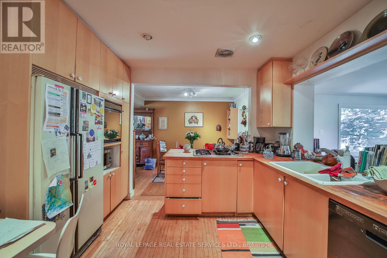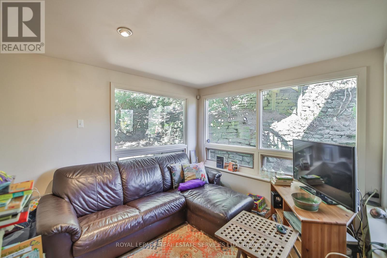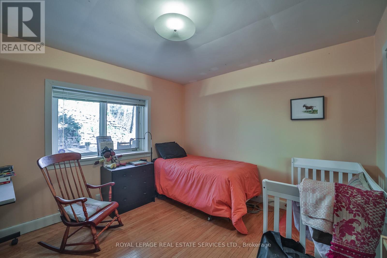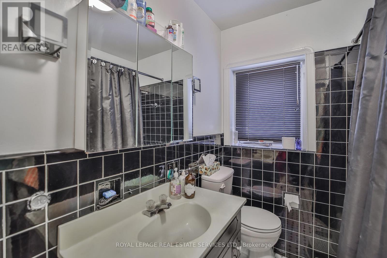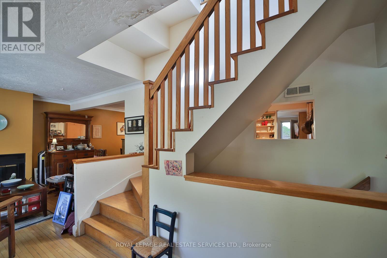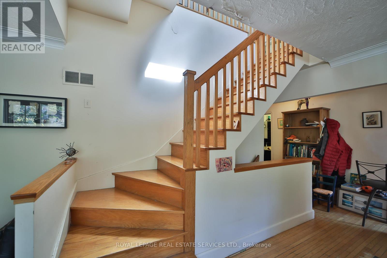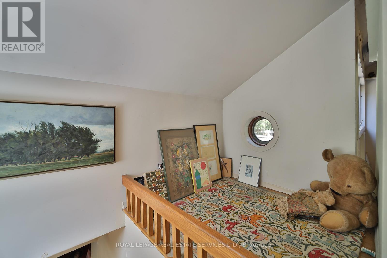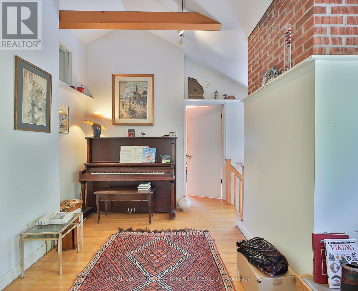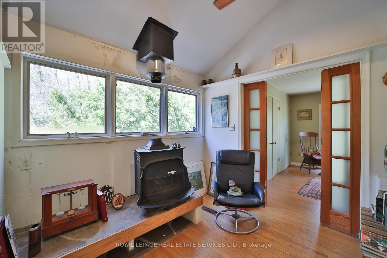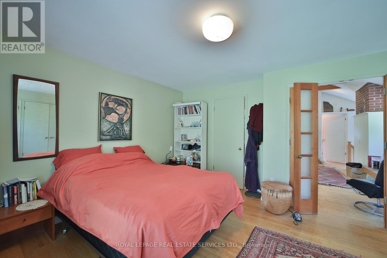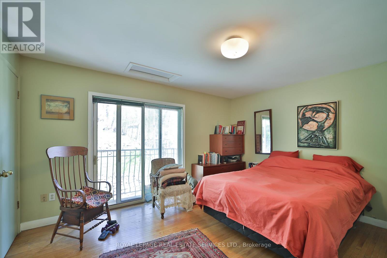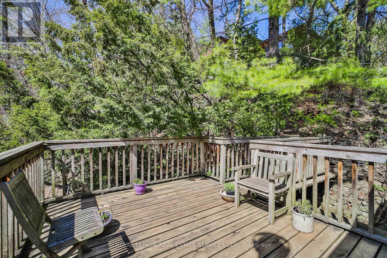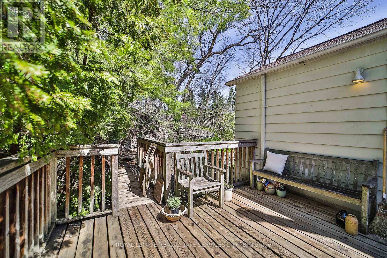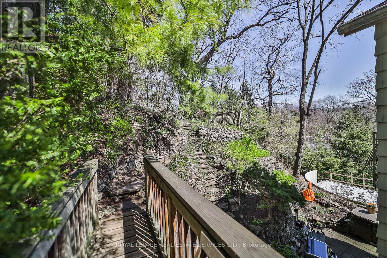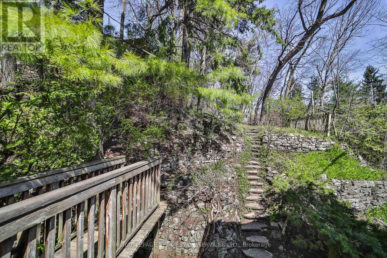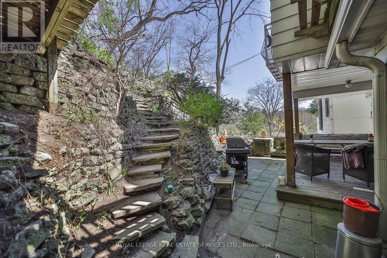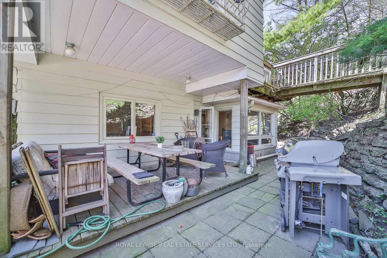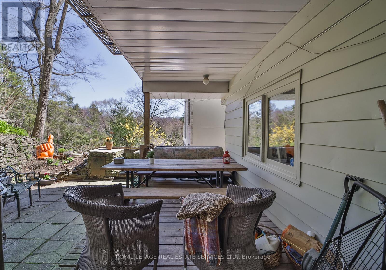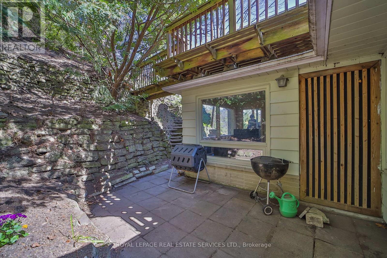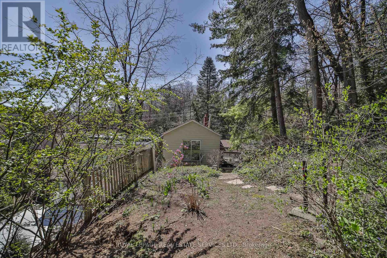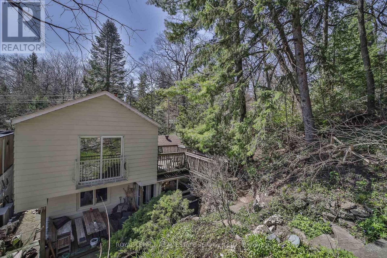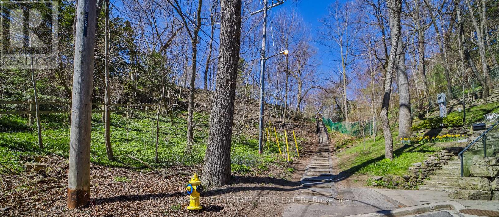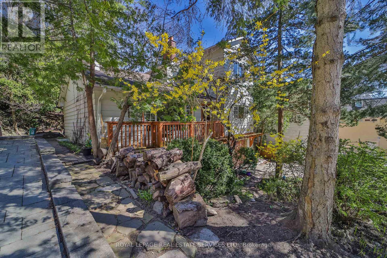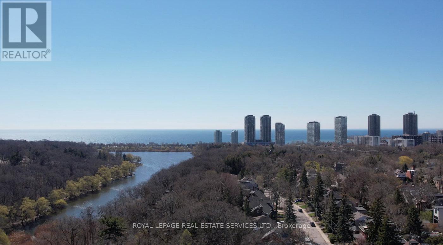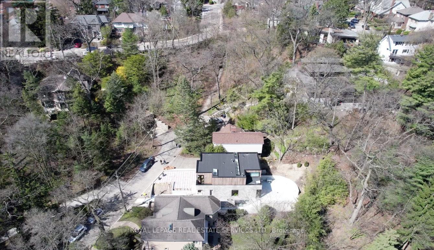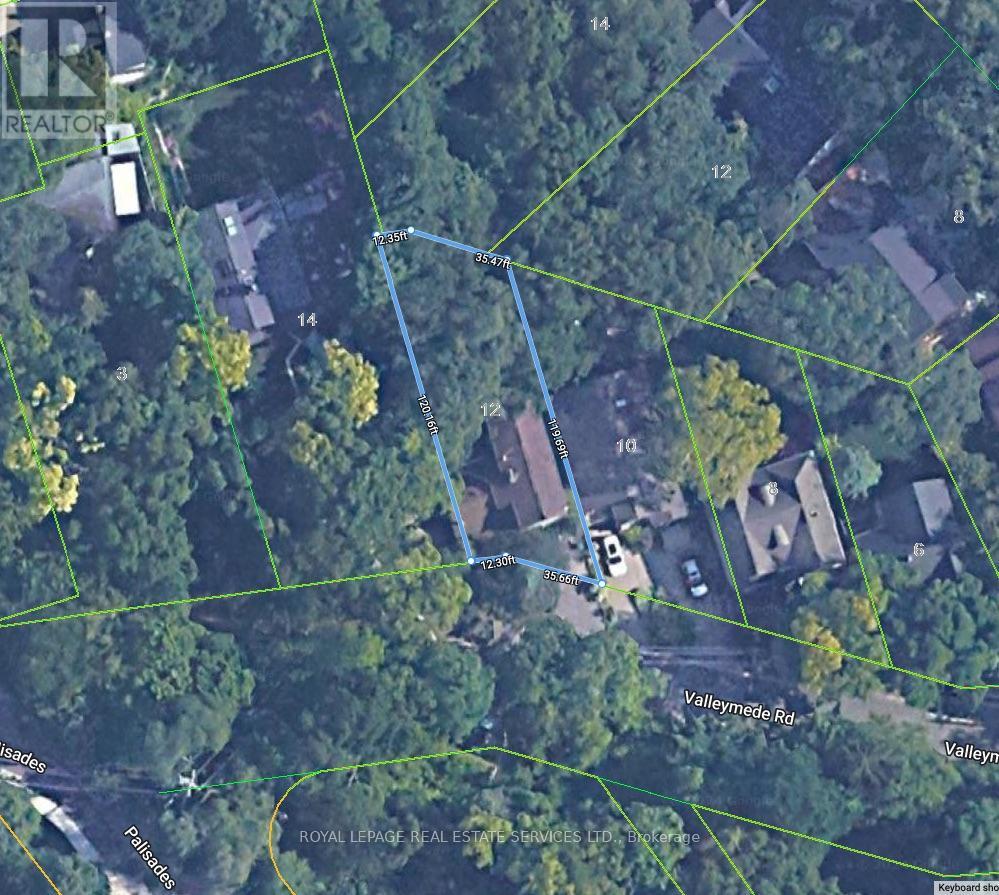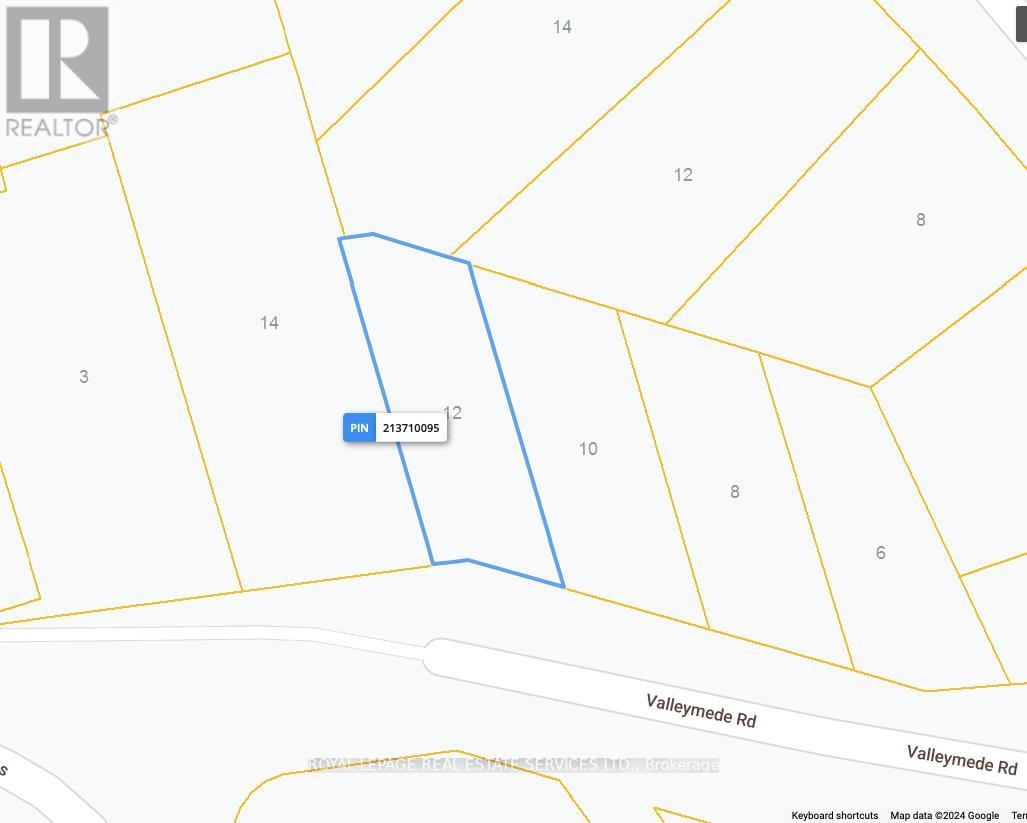4 Bedroom
3 Bathroom
Fireplace
Central Air Conditioning
Forced Air
$2,449,000
Tucked away on a quiet dead-end street just South of Bloor in the coveted Swansea neighbourhood, this character-filled home awaits its next chapter. It proudly wears the patina of time with so much potential shining through. This perfect location allows you to enjoy the best of both worlds between the secluded tranquility of High Park and the urban convenience of Bloor West Village. The sizeable lot offers endless possibilities in gardens, play areas for children, space for outdoor entertaining or even an extension to the existing home. It features mature trees, a sloping ravine and gardens adding nature's colours to every view. This property presents a canvas for your creative vision and an opportunity to infuse new life into a space that has been lovingly cared for. The area is renowned for great schools, offering top-tier educational options for children. Proximity to TTC makes commuting a breeze connecting you to the vibrancy of Toronto. Dining and shopping are a short walk away on Bloor Street where locals enjoy a variety of culinary choices and retail shops. A private drive ensures convenience for you and your guests. **** EXTRAS **** No Public Open House. Offers are welcome anytime. (id:50787)
Property Details
|
MLS® Number
|
W8268280 |
|
Property Type
|
Single Family |
|
Community Name
|
High Park-Swansea |
|
Parking Space Total
|
3 |
Building
|
Bathroom Total
|
3 |
|
Bedrooms Above Ground
|
4 |
|
Bedrooms Total
|
4 |
|
Basement Development
|
Finished |
|
Basement Features
|
Separate Entrance, Walk Out |
|
Basement Type
|
N/a (finished) |
|
Construction Style Attachment
|
Detached |
|
Cooling Type
|
Central Air Conditioning |
|
Exterior Finish
|
Aluminum Siding |
|
Fireplace Present
|
Yes |
|
Heating Fuel
|
Natural Gas |
|
Heating Type
|
Forced Air |
|
Stories Total
|
2 |
|
Type
|
House |
Parking
Land
|
Acreage
|
No |
|
Size Irregular
|
47.96 X 120.16 Ft |
|
Size Total Text
|
47.96 X 120.16 Ft |
Rooms
| Level |
Type |
Length |
Width |
Dimensions |
|
Second Level |
Primary Bedroom |
5.31 m |
4.4 m |
5.31 m x 4.4 m |
|
Second Level |
Bedroom 2 |
4.52 m |
3.67 m |
4.52 m x 3.67 m |
|
Second Level |
Sitting Room |
4.89 m |
4.06 m |
4.89 m x 4.06 m |
|
Lower Level |
Recreational, Games Room |
6.42 m |
3.06 m |
6.42 m x 3.06 m |
|
Lower Level |
Office |
3.45 m |
2.57 m |
3.45 m x 2.57 m |
|
Main Level |
Living Room |
6.47 m |
3.47 m |
6.47 m x 3.47 m |
|
Main Level |
Kitchen |
4.16 m |
3.6 m |
4.16 m x 3.6 m |
|
Main Level |
Dining Room |
3.6 m |
2.42 m |
3.6 m x 2.42 m |
|
Main Level |
Family Room |
4.25 m |
3.59 m |
4.25 m x 3.59 m |
|
Main Level |
Bedroom 3 |
3.73 m |
3.27 m |
3.73 m x 3.27 m |
|
Main Level |
Bedroom 4 |
4.13 m |
3.41 m |
4.13 m x 3.41 m |
https://www.realtor.ca/real-estate/26797936/12-valleymede-rd-toronto-high-park-swansea

