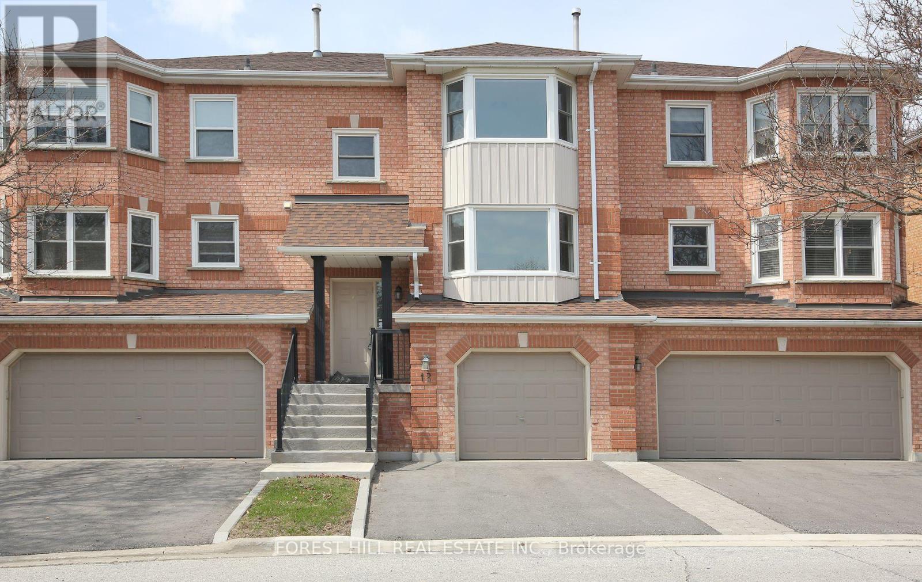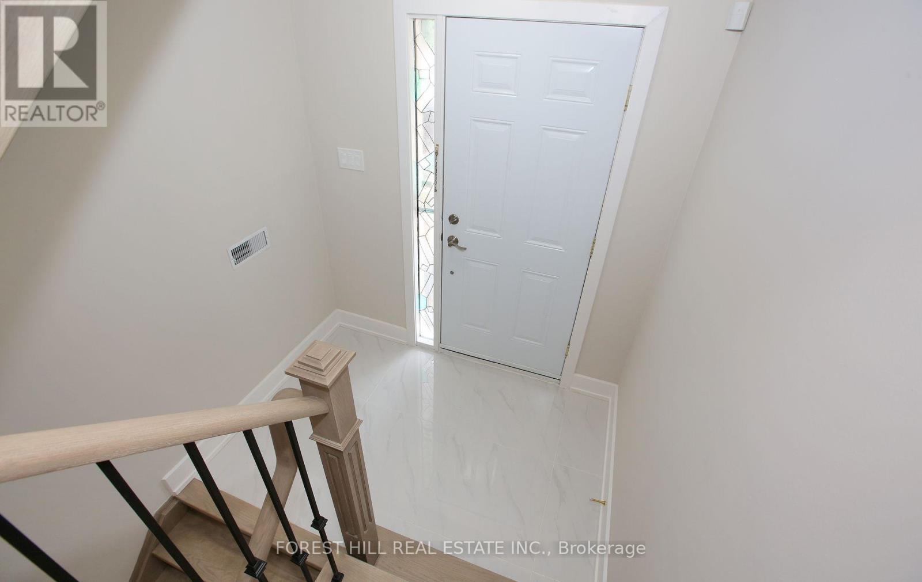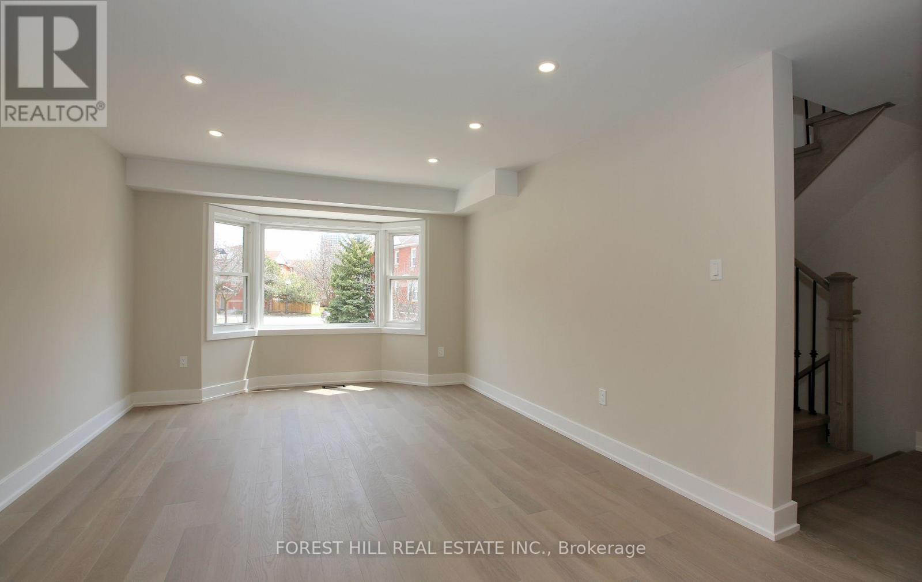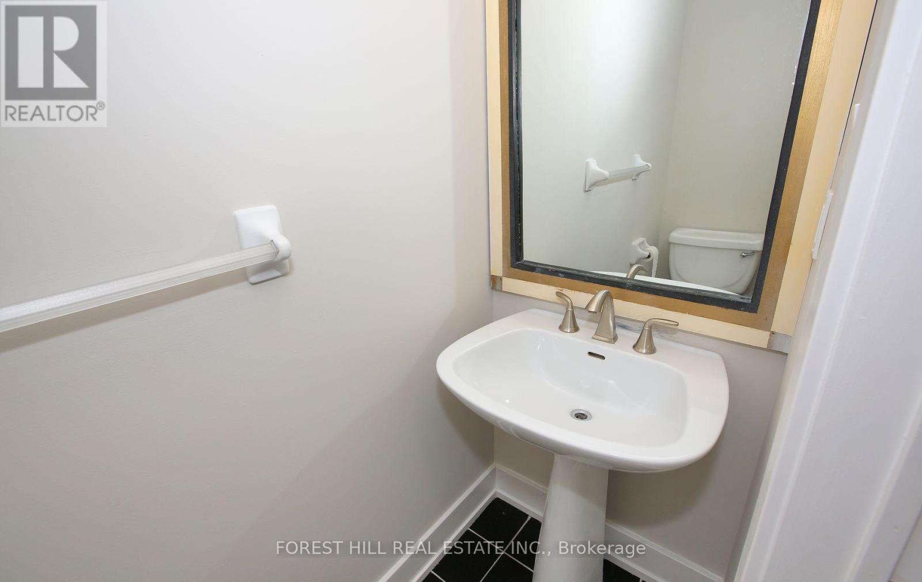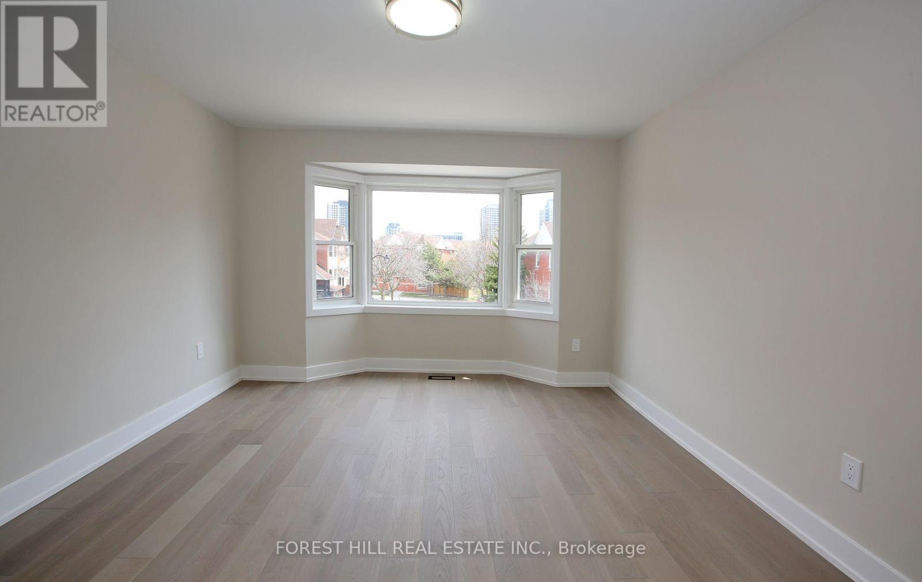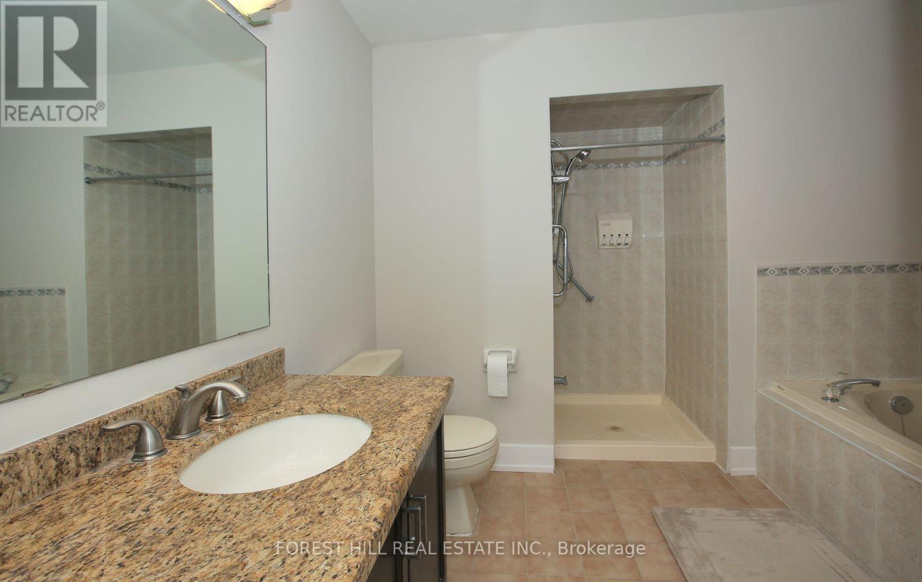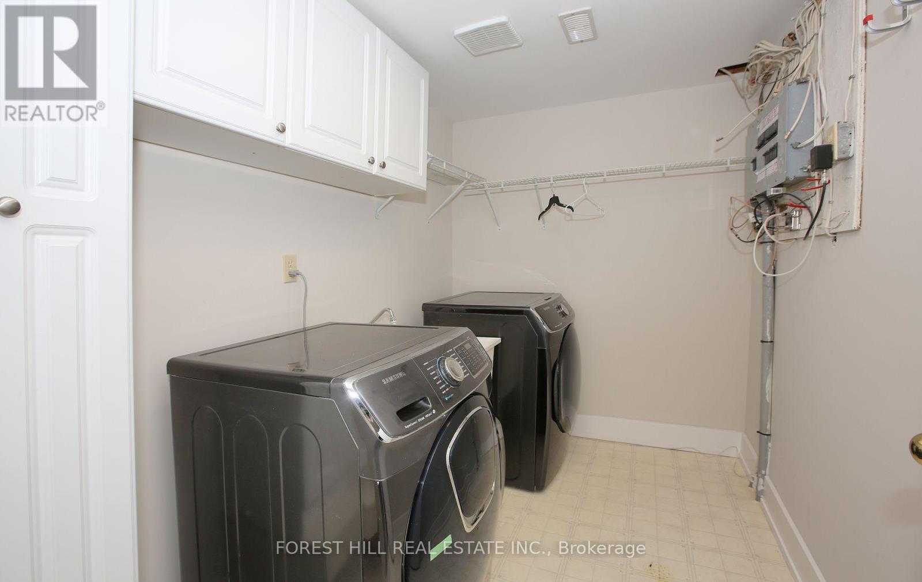12 Tova Place Vaughan (Beverley Glen), Ontario L4J 8C4
$1,299,000Maintenance, Common Area Maintenance, Insurance, Parking
$470.18 Monthly
Maintenance, Common Area Maintenance, Insurance, Parking
$470.18 MonthlyWelcome to 12 Tova Place, a beautifully updated townhome in the heart of Thornhill's sought-after Beverley Glen neighbourhood. This spacious 3 bedroom, 4 bathroom home offers the perfect blend of comfort, functionality, and location. Step inside to a bright and inviting layout featuring generous principal rooms, new hardwood flooring, large kitchen with exceptional storage space, and a quiet backyard ideal for relaxing or entertaining. The expansive Primary suite includes a walk-in closet and ensuite bathroom, while two large additional bedrooms, an additional full bathroom and two powder rooms complete this well designed home. Enjoy the ease of a private 1 car garage with direct access to the interior. Ideally located just minutes from excellent schools, Promenade Mall, SmartCentres Thornhill, North Thornhill Community Centre, grocery stores, restaurants, and multiple parks. Don't miss this great opportunity to own a turnkey townhome, with LOW MAINTENANCE FEES, in one of Thornhill's most vibrant and connected communities. (id:50787)
Property Details
| MLS® Number | N12102032 |
| Property Type | Single Family |
| Community Name | Beverley Glen |
| Amenities Near By | Park, Place Of Worship, Public Transit, Schools |
| Community Features | Pet Restrictions, School Bus |
| Features | Carpet Free |
| Parking Space Total | 3 |
Building
| Bathroom Total | 4 |
| Bedrooms Above Ground | 3 |
| Bedrooms Total | 3 |
| Amenities | Visitor Parking, Fireplace(s) |
| Appliances | Garage Door Opener Remote(s) |
| Basement Development | Finished |
| Basement Features | Walk Out |
| Basement Type | N/a (finished) |
| Cooling Type | Central Air Conditioning |
| Exterior Finish | Brick |
| Fireplace Present | Yes |
| Foundation Type | Unknown |
| Half Bath Total | 2 |
| Heating Fuel | Natural Gas |
| Heating Type | Forced Air |
| Stories Total | 2 |
| Size Interior | 1400 - 1599 Sqft |
| Type | Row / Townhouse |
Parking
| Garage |
Land
| Acreage | No |
| Land Amenities | Park, Place Of Worship, Public Transit, Schools |
Rooms
| Level | Type | Length | Width | Dimensions |
|---|---|---|---|---|
| Second Level | Primary Bedroom | 5.29 m | 3.62 m | 5.29 m x 3.62 m |
| Second Level | Bedroom 2 | 3.6 m | 2.92 m | 3.6 m x 2.92 m |
| Second Level | Bedroom 3 | 4.02 m | 2.87 m | 4.02 m x 2.87 m |
| Basement | Den | 3.92 m | 5.94 m | 3.92 m x 5.94 m |
| Main Level | Kitchen | 5.7 m | 4.31 m | 5.7 m x 4.31 m |
| Main Level | Dining Room | 3.44 m | 3.55 m | 3.44 m x 3.55 m |
| Main Level | Living Room | 3.62 m | 5.18 m | 3.62 m x 5.18 m |
https://www.realtor.ca/real-estate/28210937/12-tova-place-vaughan-beverley-glen-beverley-glen

